Bathroom Design Ideas with Medium Wood Cabinets and Onyx Benchtops
Refine by:
Budget
Sort by:Popular Today
1 - 20 of 412 photos
Item 1 of 3
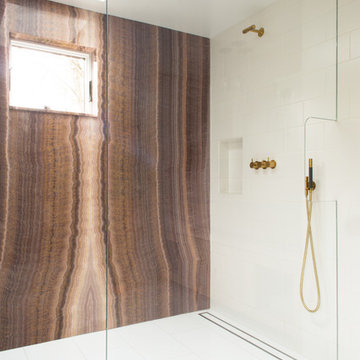
Light shines down on the bookmatched purple onyx slab feature wall, brass Vola plumbing fixtures, linear floor drain, and frameless glass shower panel. Photography by Meredith Heuer
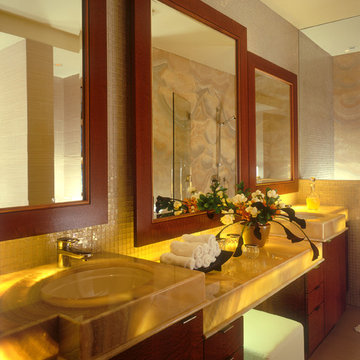
Photo of a mid-sized contemporary master bathroom in San Diego with an undermount sink, flat-panel cabinets, medium wood cabinets, onyx benchtops, an undermount tub, an alcove shower, a one-piece toilet, glass tile, white walls and porcelain floors.
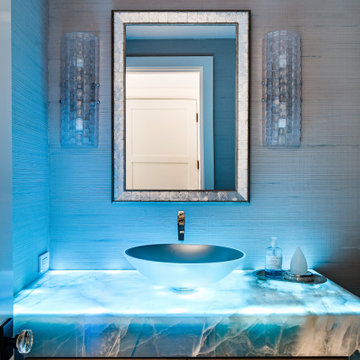
Beach style powder room in Orange County with shaker cabinets, medium wood cabinets, grey walls, a vessel sink, multi-coloured benchtops and onyx benchtops.
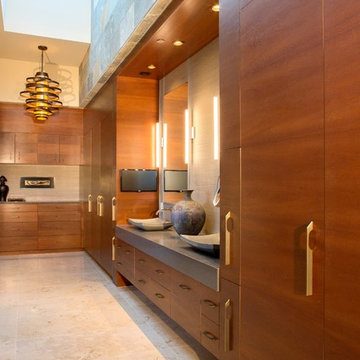
Anita Lang - IMI Design - Scottsdale, AZ
Design ideas for a large modern master bathroom in Phoenix with flat-panel cabinets, medium wood cabinets, beige walls, limestone floors, onyx benchtops and beige floor.
Design ideas for a large modern master bathroom in Phoenix with flat-panel cabinets, medium wood cabinets, beige walls, limestone floors, onyx benchtops and beige floor.
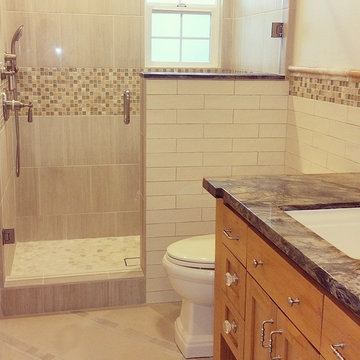
This is an example of a mid-sized transitional 3/4 bathroom in Columbus with shaker cabinets, medium wood cabinets, an alcove shower, beige tile, porcelain tile, beige walls, ceramic floors, onyx benchtops, beige floor and a hinged shower door.
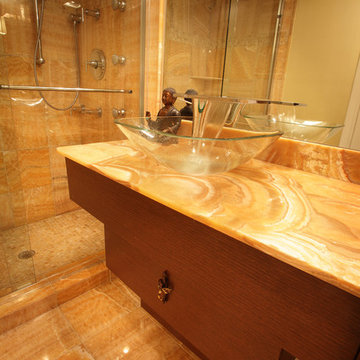
Photography by ibi designs
Design ideas for a mid-sized contemporary 3/4 bathroom in Miami with flat-panel cabinets, medium wood cabinets, an alcove shower, orange tile, orange walls, marble floors, a vessel sink, onyx benchtops, orange floor, a sliding shower screen and orange benchtops.
Design ideas for a mid-sized contemporary 3/4 bathroom in Miami with flat-panel cabinets, medium wood cabinets, an alcove shower, orange tile, orange walls, marble floors, a vessel sink, onyx benchtops, orange floor, a sliding shower screen and orange benchtops.
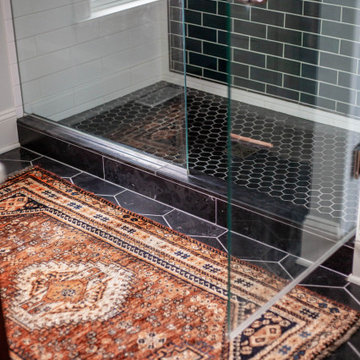
Small scandinavian master bathroom in Minneapolis with beaded inset cabinets, medium wood cabinets, an open shower, green tile, ceramic tile, white walls, ceramic floors, a drop-in sink, onyx benchtops, black floor, a hinged shower door and white benchtops.
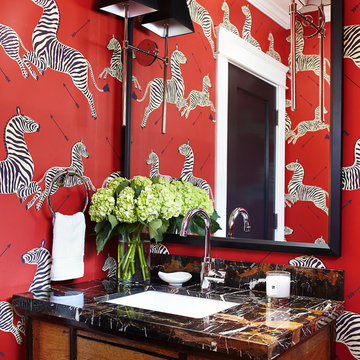
URRUTIA DESIGN
Photography by Matt Sartain
Inspiration for a mid-sized transitional powder room in San Francisco with an undermount sink, furniture-like cabinets, medium wood cabinets, red walls and onyx benchtops.
Inspiration for a mid-sized transitional powder room in San Francisco with an undermount sink, furniture-like cabinets, medium wood cabinets, red walls and onyx benchtops.
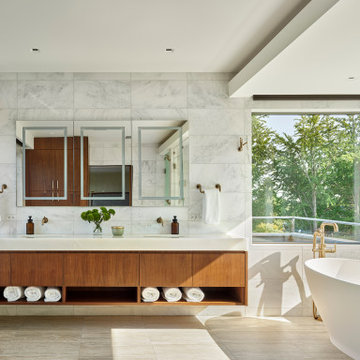
The primary bath features a floating vanity, soaking tub, and glass shower. Ceiling with integrated cove lighting and a linear vanity reinforce the home’s horizontal planes.
Kolbe VistaLuxe fixed and casement windows via North American Windows and Doors; Element by Tech Lighting recessed lighting; Brio Litze fixtures and accessories; natural white marble wall tile; natural white onyx vanity counter via Colonial Marble & Granite; Walker Zanger Bianco Bello tile in Asian Statuary via Joanne Hudson Associates; Architectural Ceramics floor tile in Monticello/Matte Argento; Guardian Glass ShowerGuard ultra-clear shower glass; MTI tub; Brizo Litze fixtures (Brilliance Luxe Gold)
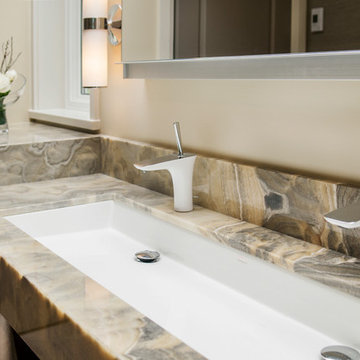
CCI Renovations/North Vancouver/Photos - Luiza Matysiak.
This former bungalow went through a renovation 9 years ago that added a garage and a new kitchen and family room. It did not, however, address the clients need for larger bedrooms, more living space and additional bathrooms. The solution was to rearrange the existing main floor and add a full second floor over the old bungalow section. The result is a significant improvement in the quality, style and functionality of the interior and a more balanced exterior. The use of an open tread walnut staircase with walnut floors and accents throughout the home combined with well-placed accents of rock, wallpaper, light fixtures and paint colors truly transformed the home into a showcase.
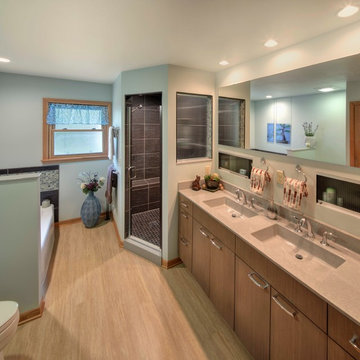
Photo Credit - Mark Heffron
Design ideas for a mid-sized transitional master bathroom in Milwaukee with flat-panel cabinets, medium wood cabinets, a drop-in tub, a corner shower, a one-piece toilet, brown tile, porcelain tile, green walls, vinyl floors, an integrated sink, onyx benchtops, brown floor, a hinged shower door and grey benchtops.
Design ideas for a mid-sized transitional master bathroom in Milwaukee with flat-panel cabinets, medium wood cabinets, a drop-in tub, a corner shower, a one-piece toilet, brown tile, porcelain tile, green walls, vinyl floors, an integrated sink, onyx benchtops, brown floor, a hinged shower door and grey benchtops.
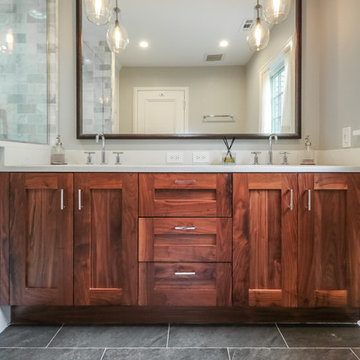
Mid-sized contemporary master bathroom in Kansas City with recessed-panel cabinets, medium wood cabinets, a two-piece toilet, gray tile, marble, grey walls, ceramic floors, an undermount sink, onyx benchtops, grey floor, a hinged shower door, a corner shower and white benchtops.
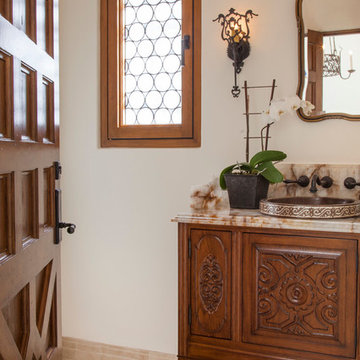
Kim Grant, Architect;
Elizabeth Barkett, Interior Designer - Ross Thiele & Sons Ltd.;
Theresa Clark, Landscape Architect;
Gail Owens, Photographer
Design ideas for a small mediterranean 3/4 bathroom in San Diego with furniture-like cabinets, medium wood cabinets, white walls, travertine floors, a drop-in sink and onyx benchtops.
Design ideas for a small mediterranean 3/4 bathroom in San Diego with furniture-like cabinets, medium wood cabinets, white walls, travertine floors, a drop-in sink and onyx benchtops.
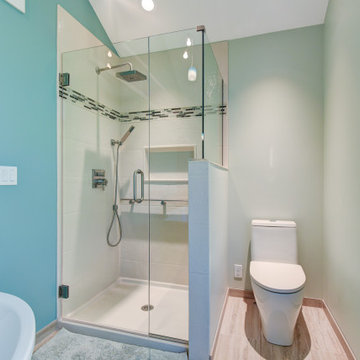
This Scandinavian bathroom design focuses on clean, simple lines, minimalism, and functionality without sacrificing beauty, creating bright, airy spaces. The uncluttered nature and brightness evoke a sense of calm.
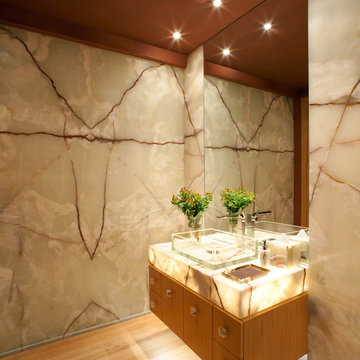
Work performed as Project Manager at Landry Design Group, Photography by Erhard Pfeiffer.
This is an example of a mid-sized contemporary powder room in Tampa with flat-panel cabinets, medium wood cabinets, beige tile, stone slab, multi-coloured walls, bamboo floors, a vessel sink, onyx benchtops and beige floor.
This is an example of a mid-sized contemporary powder room in Tampa with flat-panel cabinets, medium wood cabinets, beige tile, stone slab, multi-coloured walls, bamboo floors, a vessel sink, onyx benchtops and beige floor.
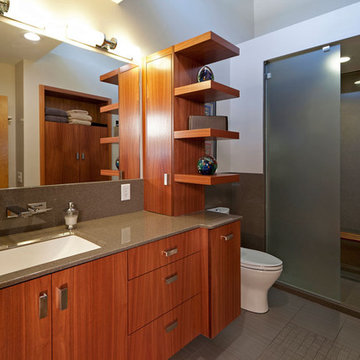
The master bathroom is elongated to accommodate a walk-in shower and a more modern design to fit the vintage of their home.
A St. Louis County mid-century modern ranch home from 1958 had a long hallway to reach 4 bedrooms. With some of the children gone, the owners longed for an enlarged master suite with a larger bathroom.
By using the space of an unused bedroom, the floorplan was rearranged to create a larger master bathroom, a generous walk-in closet and a sitting area within the master bedroom. Rearranging the space also created a vestibule outside their room with shelves for displaying art work.
Photos by Toby Weiss @ Mosby Building Arts
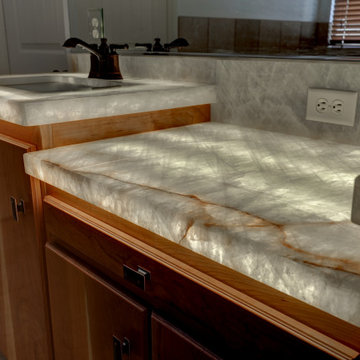
Photo of a transitional bathroom in Salt Lake City with flat-panel cabinets, medium wood cabinets, onyx benchtops and multi-coloured benchtops.
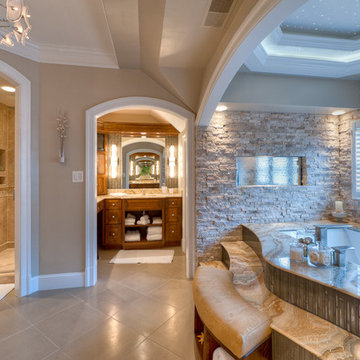
COTY award winner. (Contractor of the Year) Spa bathroom with infinity tub. The tub deck is a solid slab of onyx. There is a waterfall and gas fireplace. The ceiling over the tub has fiber optics, to look like the night sky. The Travertine floor is heated,
The custom shower has a heated seat, multiple jets and sprayers, as well as a heated towel warmer
Capital Area Construction
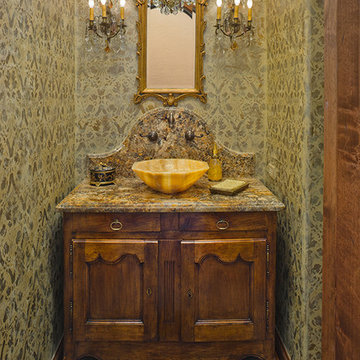
Elegant Formal Powder Room: Features an Antique Buffet, retrofitted as the vanity. Dramatic granite counter, with over scaled Camel Back style splash, anchors an Onxy Vessel Sink and wall mounted faucet. Antique crystal wall sconces and a small antique crystal chandelier add glamor to the space, along with the multi-layered Damask Patterned Faux Finish on the walls.
Michael Hart Photography www.hartphoto.com
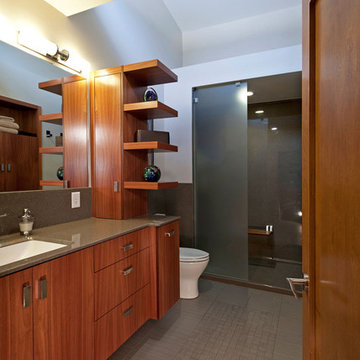
The architectural sleekness of the enlarged master bathroom comes from the flat panel maple cabinetry with a tower of cantilevered shelving rising to the double-height ceiling.
A St. Louis County mid-century modern ranch home from 1958 had a long hallway to reach 4 bedrooms. With some of the children gone, the owners longed for an enlarged master suite with a larger bathroom.
By using the space of an unused bedroom, the floorplan was rearranged to create a larger master bathroom, a generous walk-in closet and a sitting area within the master bedroom. Rearranging the space also created a vestibule outside their room with shelves for displaying art work.
Photos by Toby Weiss @ Mosby Building Arts
Bathroom Design Ideas with Medium Wood Cabinets and Onyx Benchtops
1

