Bathroom Design Ideas with Medium Wood Cabinets and Panelled Walls
Refine by:
Budget
Sort by:Popular Today
1 - 20 of 175 photos
Item 1 of 3

Design ideas for a mid-sized industrial powder room in Moscow with medium wood cabinets, a two-piece toilet, gray tile, porcelain tile, grey walls, porcelain floors, a console sink, wood benchtops, grey floor, beige benchtops, a freestanding vanity, recessed and panelled walls.

Inspiration for a mid-sized contemporary master bathroom in Other with flat-panel cabinets, medium wood cabinets, an alcove tub, a shower/bathtub combo, a wall-mount toilet, gray tile, porcelain tile, beige walls, porcelain floors, an integrated sink, engineered quartz benchtops, grey floor, a shower curtain, white benchtops, an enclosed toilet, a single vanity, a floating vanity, wallpaper and panelled walls.

This luxurious spa-like bathroom was remodeled from a dated 90's bathroom. The entire space was demolished and reconfigured to be more functional. Walnut Italian custom floating vanities, large format 24"x48" porcelain tile that ran on the floor and up the wall, marble countertops and shower floor, brass details, layered mirrors, and a gorgeous white oak clad slat walled water closet. This space just shines!
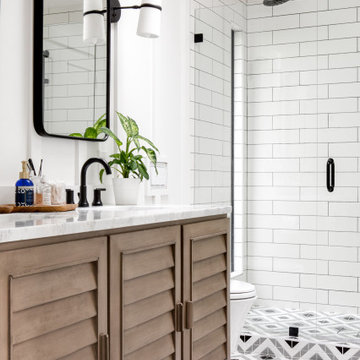
This is an example of a beach style bathroom in Orange County with louvered cabinets, medium wood cabinets, an alcove shower, white tile, subway tile, white walls, an undermount sink, multi-coloured floor, a hinged shower door, white benchtops, a double vanity, a freestanding vanity and panelled walls.

Primary bathroom remodel using natural materials, handmade tiles, warm white oak, built in linen storage, laundry hamper, soaking tub,
Design ideas for a large mediterranean master bathroom in San Diego with flat-panel cabinets, medium wood cabinets, a freestanding tub, a double shower, a bidet, white tile, terra-cotta tile, terra-cotta floors, an undermount sink, quartzite benchtops, beige floor, a hinged shower door, grey benchtops, a shower seat, a double vanity, a built-in vanity and panelled walls.
Design ideas for a large mediterranean master bathroom in San Diego with flat-panel cabinets, medium wood cabinets, a freestanding tub, a double shower, a bidet, white tile, terra-cotta tile, terra-cotta floors, an undermount sink, quartzite benchtops, beige floor, a hinged shower door, grey benchtops, a shower seat, a double vanity, a built-in vanity and panelled walls.

Photo of a large country master bathroom in Chicago with flat-panel cabinets, medium wood cabinets, a freestanding tub, a two-piece toilet, grey walls, marble floors, an undermount sink, marble benchtops, grey floor, a hinged shower door, grey benchtops, an enclosed toilet, a double vanity, a freestanding vanity, exposed beam and panelled walls.

Luxury Bathroom complete with a double walk in Wet Sauna and Dry Sauna. Floor to ceiling glass walls extend the Home Gym Bathroom to feel the ultimate expansion of space.
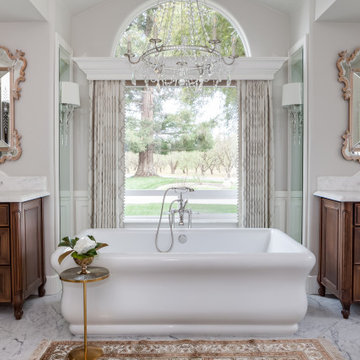
Furniture inspired dual vanities flank the most spectacular soaker tub in the center of the sight lines in this beautiful space. Erin for Visual Comfort lighting and elaborate Venetian mirrors uplevel the sparkle in a breathtaking room.
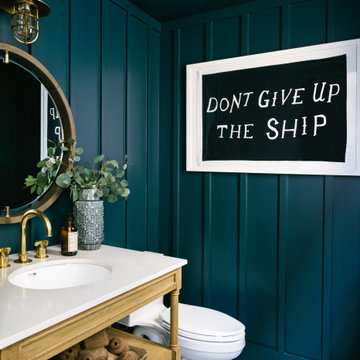
Photo of a transitional powder room in Los Angeles with open cabinets, medium wood cabinets, a two-piece toilet, blue walls, an undermount sink, engineered quartz benchtops, multi-coloured floor, white benchtops, a freestanding vanity and panelled walls.
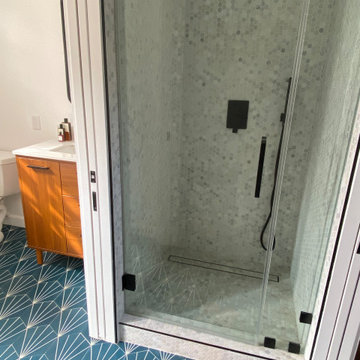
Design ideas for a small 3/4 bathroom in Los Angeles with flat-panel cabinets, medium wood cabinets, an open shower, a one-piece toilet, white tile, ceramic tile, white walls, cement tiles, a drop-in sink, solid surface benchtops, blue floor, a hinged shower door, white benchtops, a single vanity, a freestanding vanity and panelled walls.
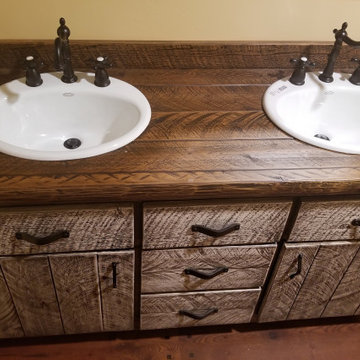
Inspiration for a mid-sized country master bathroom in Other with furniture-like cabinets, medium wood cabinets, a claw-foot tub, a shower/bathtub combo, a two-piece toilet, yellow walls, medium hardwood floors, a drop-in sink, wood benchtops, brown floor, a shower curtain, brown benchtops, a double vanity, a freestanding vanity and panelled walls.
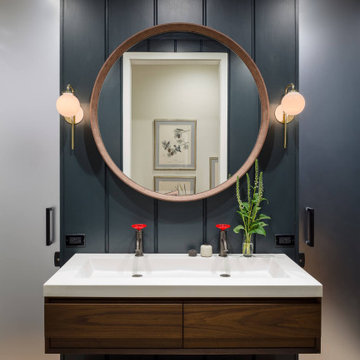
Old Firehouse for an urban family.
Photo of a transitional 3/4 bathroom in Chicago with flat-panel cabinets, medium wood cabinets, brick floors, an integrated sink, engineered quartz benchtops, multi-coloured floor, white benchtops, a double vanity, a floating vanity and panelled walls.
Photo of a transitional 3/4 bathroom in Chicago with flat-panel cabinets, medium wood cabinets, brick floors, an integrated sink, engineered quartz benchtops, multi-coloured floor, white benchtops, a double vanity, a floating vanity and panelled walls.

Cypress Ceilings and Reclaimed Sinker Cypress Cabinets
Photo of a country master bathroom in Austin with flat-panel cabinets, medium wood cabinets, a freestanding tub, a one-piece toilet, beige tile, limestone floors, beige floor, grey benchtops, a niche, a double vanity, a built-in vanity, exposed beam and panelled walls.
Photo of a country master bathroom in Austin with flat-panel cabinets, medium wood cabinets, a freestanding tub, a one-piece toilet, beige tile, limestone floors, beige floor, grey benchtops, a niche, a double vanity, a built-in vanity, exposed beam and panelled walls.
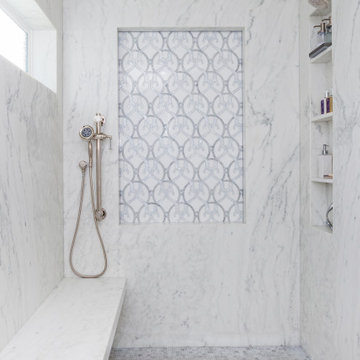
The walk in shower is constructed of bookmatched marble slabs and has a feature mosiac of marble and mother of pearl, highlighted by a wet-rated dimmable LED tape light.
The bench and floor are heated and the faucet and valve trims are done in polished nickel and crystal.
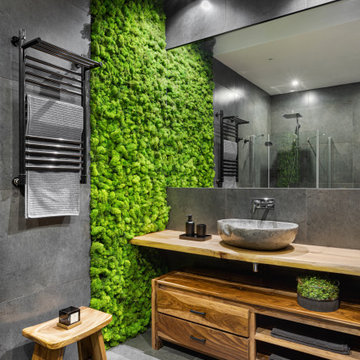
This is an example of a mid-sized industrial powder room in Moscow with medium wood cabinets, a two-piece toilet, gray tile, porcelain tile, grey walls, porcelain floors, a console sink, wood benchtops, grey floor, beige benchtops, a freestanding vanity, recessed and panelled walls.
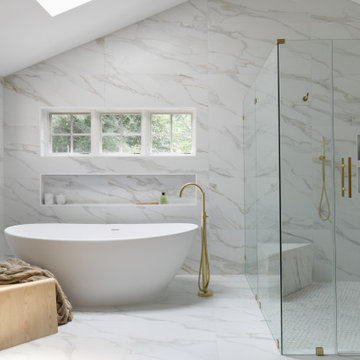
This luxurious spa-like bathroom was remodeled from a dated 90's bathroom. The entire space was demolished and reconfigured to be more functional. Walnut Italian custom floating vanities, large format 24"x48" porcelain tile that ran on the floor and up the wall, marble countertops and shower floor, brass details, layered mirrors, and a gorgeous white oak clad slat walled water closet. This space just shines!

Mid-sized modern master bathroom in Bridgeport with flat-panel cabinets, medium wood cabinets, a freestanding tub, an alcove shower, a one-piece toilet, white walls, limestone floors, an undermount sink, engineered quartz benchtops, white floor, a hinged shower door, white benchtops, a niche, a shower seat, an enclosed toilet, a double vanity, a built-in vanity, coffered, timber, panelled walls and wood walls.
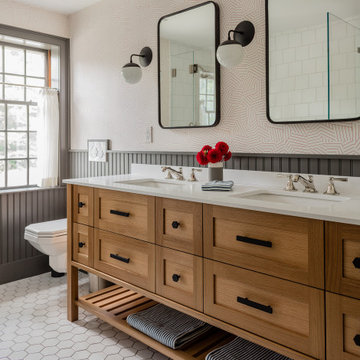
Summary of Scope: gut renovation/reconfiguration of kitchen, coffee bar, mudroom, powder room, 2 kids baths, guest bath, master bath and dressing room, kids study and playroom, study/office, laundry room, restoration of windows, adding wallpapers and window treatments
Background/description: The house was built in 1908, my clients are only the 3rd owners of the house. The prior owner lived there from 1940s until she died at age of 98! The old home had loads of character and charm but was in pretty bad condition and desperately needed updates. The clients purchased the home a few years ago and did some work before they moved in (roof, HVAC, electrical) but decided to live in the house for a 6 months or so before embarking on the next renovation phase. I had worked with the clients previously on the wife's office space and a few projects in a previous home including the nursery design for their first child so they reached out when they were ready to start thinking about the interior renovations. The goal was to respect and enhance the historic architecture of the home but make the spaces more functional for this couple with two small kids. Clients were open to color and some more bold/unexpected design choices. The design style is updated traditional with some eclectic elements. An early design decision was to incorporate a dark colored french range which would be the focal point of the kitchen and to do dark high gloss lacquered cabinets in the adjacent coffee bar, and we ultimately went with dark green.
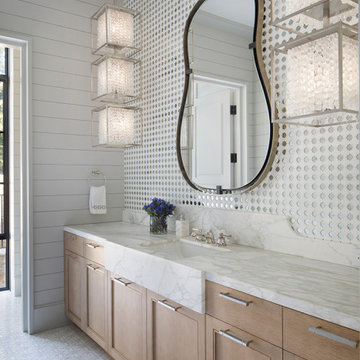
Paul Dyer Photography
Inspiration for a transitional bathroom in San Francisco with shaker cabinets, medium wood cabinets, white tile, mosaic tile, white walls, mosaic tile floors, an undermount sink, beige floor, panelled walls, a single vanity and a built-in vanity.
Inspiration for a transitional bathroom in San Francisco with shaker cabinets, medium wood cabinets, white tile, mosaic tile, white walls, mosaic tile floors, an undermount sink, beige floor, panelled walls, a single vanity and a built-in vanity.
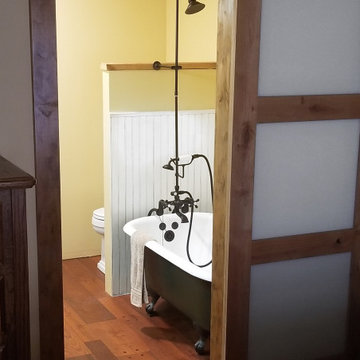
Inspiration for a mid-sized country master bathroom in Other with a freestanding vanity, furniture-like cabinets, medium wood cabinets, a claw-foot tub, a shower/bathtub combo, a two-piece toilet, yellow walls, medium hardwood floors, a drop-in sink, wood benchtops, brown floor, a shower curtain, brown benchtops, a double vanity and panelled walls.
Bathroom Design Ideas with Medium Wood Cabinets and Panelled Walls
1

