Bathroom Design Ideas with Medium Wood Cabinets and Planked Wall Panelling
Refine by:
Budget
Sort by:Popular Today
181 - 200 of 302 photos
Item 1 of 3
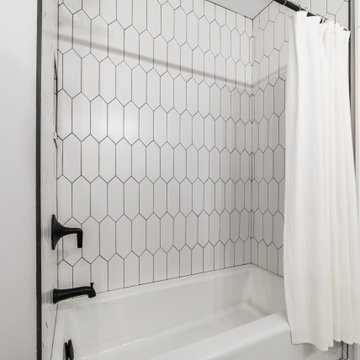
Mid-sized transitional bathroom in Chicago with medium wood cabinets, an alcove tub, a shower/bathtub combo, a one-piece toilet, an undermount sink, a shower curtain, a double vanity, a freestanding vanity and planked wall panelling.
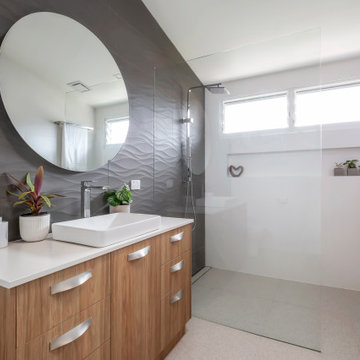
Modern bathroom with feature wavy tiled wall, with round mirror with LED back light..
Inspiration for a mid-sized contemporary bathroom in Sydney with flat-panel cabinets, medium wood cabinets, gray tile, porcelain tile, white walls, porcelain floors, a console sink, engineered quartz benchtops, beige floor, an open shower, white benchtops, a single vanity, a freestanding vanity, vaulted and planked wall panelling.
Inspiration for a mid-sized contemporary bathroom in Sydney with flat-panel cabinets, medium wood cabinets, gray tile, porcelain tile, white walls, porcelain floors, a console sink, engineered quartz benchtops, beige floor, an open shower, white benchtops, a single vanity, a freestanding vanity, vaulted and planked wall panelling.
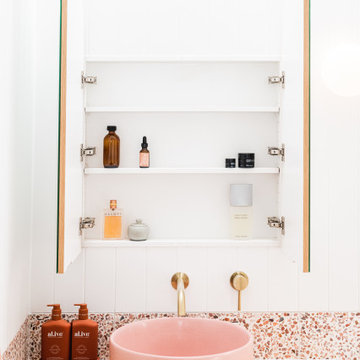
A bathroom renovation that optimised layout and updated the decor to a contemporary yet retro feel, that harmonises with this mid-century beachfront home.
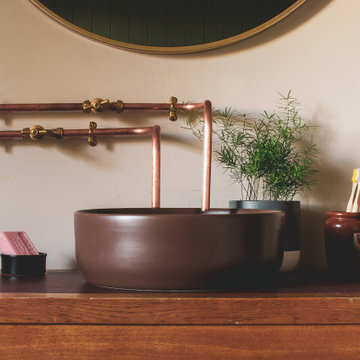
A reclaimed oak table has been repurposed to create this bathroom vanity unit. The exposed copper plumbing is a creative way of saving money and is easy to do yourself with a few basic tools.
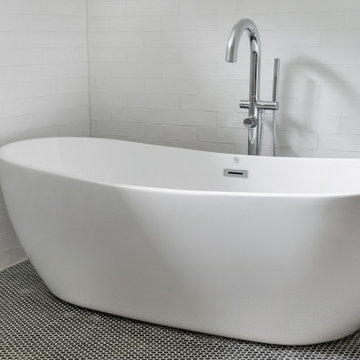
Design ideas for a large country master bathroom in Baltimore with furniture-like cabinets, medium wood cabinets, a freestanding tub, a curbless shower, white tile, ceramic tile, white walls, ceramic floors, a vessel sink, engineered quartz benchtops, black floor, an open shower, white benchtops, an enclosed toilet, a double vanity, a freestanding vanity and planked wall panelling.
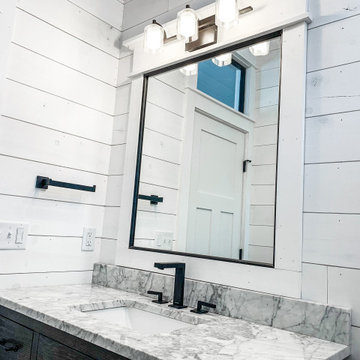
This is an example of a mid-sized country bathroom in Minneapolis with shaker cabinets, medium wood cabinets, a freestanding tub, a shower/bathtub combo, a two-piece toilet, white walls, laminate floors, an integrated sink, granite benchtops, brown floor, a shower curtain, multi-coloured benchtops, a single vanity, a freestanding vanity, timber and planked wall panelling.
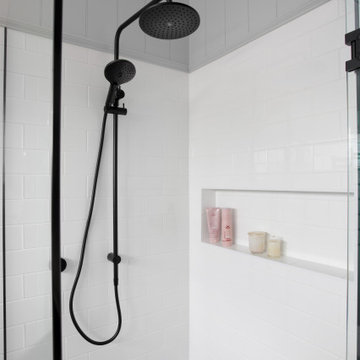
This shower features a twin shower with an overhead rose, hand shower and progressive mixer in matt black. The recessed shower niche is a great storage solution and we always try to incorporate it into the design of the shower space.
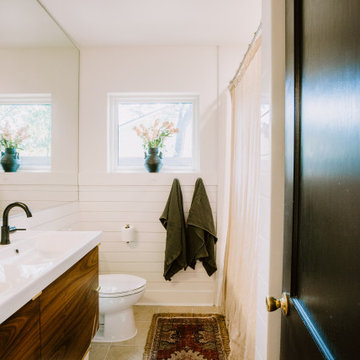
Inspiration for a small country master bathroom in Houston with flat-panel cabinets, medium wood cabinets, an alcove tub, an alcove shower, white tile, white walls, ceramic floors, solid surface benchtops, beige floor, a shower curtain, white benchtops, a double vanity, a floating vanity and planked wall panelling.
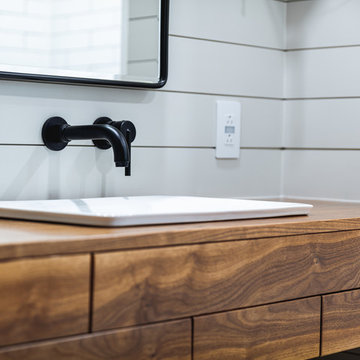
The client chose a black Delta wall fixture for her bathroom sink, which recessed into her floating walnut vanity.
This is an example of a mid-sized country bathroom in Other with furniture-like cabinets, medium wood cabinets, an alcove tub, a shower/bathtub combo, a two-piece toilet, white tile, ceramic tile, grey walls, porcelain floors, wood benchtops, grey floor, a shower curtain, a vessel sink, a floating vanity and planked wall panelling.
This is an example of a mid-sized country bathroom in Other with furniture-like cabinets, medium wood cabinets, an alcove tub, a shower/bathtub combo, a two-piece toilet, white tile, ceramic tile, grey walls, porcelain floors, wood benchtops, grey floor, a shower curtain, a vessel sink, a floating vanity and planked wall panelling.
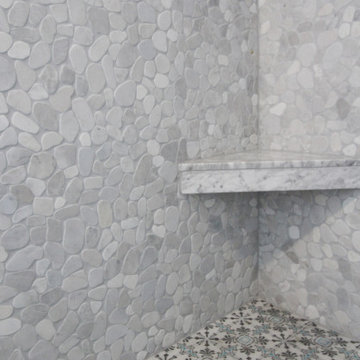
Keeping the integrity of the existing style is important to us — and this Rio Del Mar cabin remodel is a perfect example of that.
For this special bathroom update, we preserved the essence of the original lathe and plaster walls by using a nickel gap wall treatment. The decorative floor tile and a pebbled shower call to mind the history of the house and its beach location.
The marble counter, and custom towel ladder, add a natural, modern finish to the room that match the homeowner's unique designer flair.
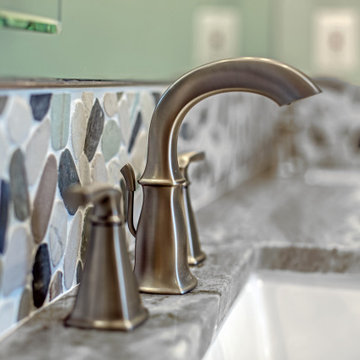
Soak and relax in the comfy tub, or tickle your toes on the pebble stone walk-in shower floor. Clean lines of the shiplap accent wall add a country touch while complimenting the vertical grain "quarter sawn oak" vanity. Warmly elegant Fantasy Brown marble "tops" it off!
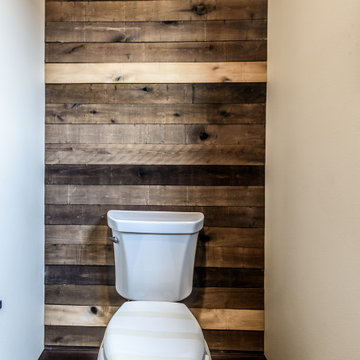
Photo of a mid-sized country powder room in Other with medium wood cabinets, a one-piece toilet, beige walls, ceramic floors, a vessel sink, brown benchtops, a built-in vanity and planked wall panelling.
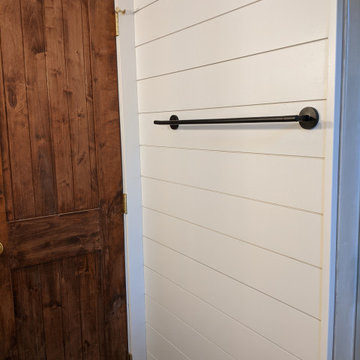
We replaced the tile, added shiplap to the walls, installed an exhaust fan and changed out the toilet, vanity and lightning.
Design ideas for a mid-sized country 3/4 bathroom in Denver with medium wood cabinets, a corner shower, white walls, black floor, a hinged shower door, white benchtops, a single vanity, a freestanding vanity, planked wall panelling and porcelain floors.
Design ideas for a mid-sized country 3/4 bathroom in Denver with medium wood cabinets, a corner shower, white walls, black floor, a hinged shower door, white benchtops, a single vanity, a freestanding vanity, planked wall panelling and porcelain floors.
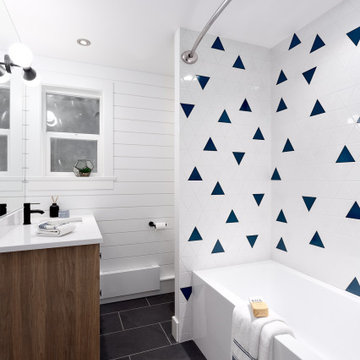
Inspiration for a mid-sized country 3/4 bathroom in Vancouver with medium wood cabinets, an alcove tub, a shower/bathtub combo, blue tile, white tile, porcelain tile, white walls, porcelain floors, an undermount sink, black floor, a shower curtain, white benchtops, a single vanity and planked wall panelling.
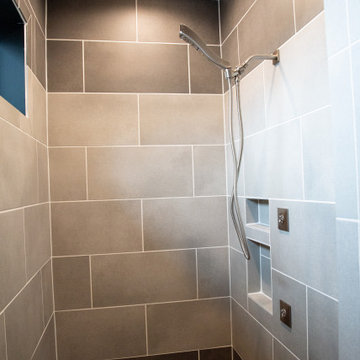
In this bathroom we created an accent shiplap wall, a stained furniture style vanity with a white molded marble counter, and black hardware.
Mid-sized modern bathroom in Other with flat-panel cabinets, medium wood cabinets, an open shower, gray tile, ceramic tile, white walls, vinyl floors, solid surface benchtops, grey floor, an open shower, white benchtops, a niche, a single vanity, a freestanding vanity and planked wall panelling.
Mid-sized modern bathroom in Other with flat-panel cabinets, medium wood cabinets, an open shower, gray tile, ceramic tile, white walls, vinyl floors, solid surface benchtops, grey floor, an open shower, white benchtops, a niche, a single vanity, a freestanding vanity and planked wall panelling.
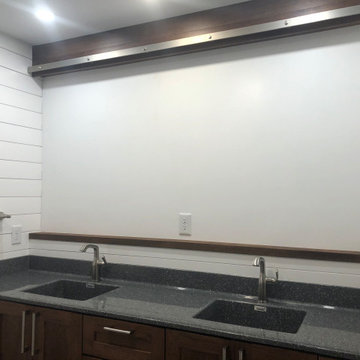
The master bath and guest bath were also remodeled in this project. This textured grey subway tile was used in both. The guest bath features a tub-shower combination with a glass side-panel to help give the room a bigger, more open feel than the wall that was originally there. The master shower features sliding glass doors and a fold down seat, as well as trendy black shiplap. All and all, both bathroom remodels added an element of luxury and relaxation to the home.
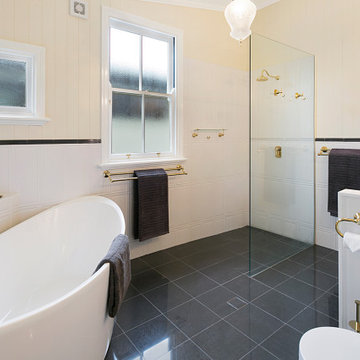
The brief for this grand old Taringa residence was to blur the line between old and new. We renovated the 1910 Queenslander, restoring the enclosed front sleep-out to the original balcony and designing a new split staircase as a nod to tradition, while retaining functionality to access the tiered front yard. We added a rear extension consisting of a new master bedroom suite, larger kitchen, and family room leading to a deck that overlooks a leafy surround. A new laundry and utility rooms were added providing an abundance of purposeful storage including a laundry chute connecting them.
Selection of materials, finishes and fixtures were thoughtfully considered so as to honour the history while providing modern functionality. Colour was integral to the design giving a contemporary twist on traditional colours.
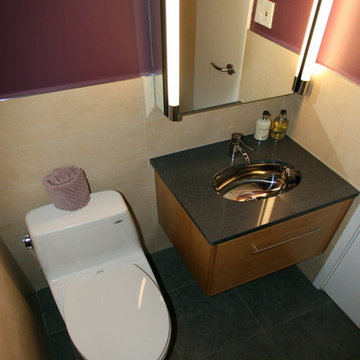
973-857-1561
LM Interior Design
LM Masiello, CKBD, CAPS
lm@lminteriordesignllc.com
https://www.lminteriordesignllc.com/
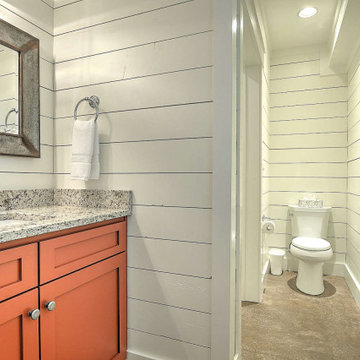
Small country 3/4 bathroom in Other with medium wood cabinets, an alcove shower, a two-piece toilet, concrete floors, grey floor, a hinged shower door, white benchtops, a single vanity and planked wall panelling.
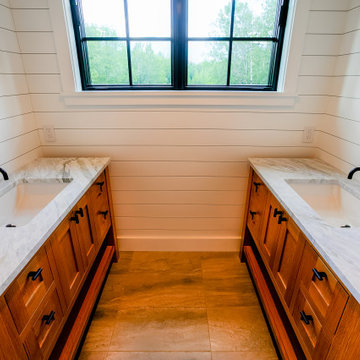
Country master bathroom in Burlington with flat-panel cabinets, medium wood cabinets, terra-cotta floors, an undermount sink, marble benchtops, beige floor, a hinged shower door, multi-coloured benchtops, a double vanity, a built-in vanity and planked wall panelling.
Bathroom Design Ideas with Medium Wood Cabinets and Planked Wall Panelling
10

