Bathroom Design Ideas with Medium Wood Cabinets and Red Walls
Refine by:
Budget
Sort by:Popular Today
1 - 20 of 208 photos
Item 1 of 3

This is an example of a large transitional master bathroom in Vancouver with flat-panel cabinets, medium wood cabinets, a freestanding tub, beige tile, porcelain tile, red walls, porcelain floors, an undermount sink, soapstone benchtops, beige floor, grey benchtops, a double vanity, a floating vanity, vaulted and panelled walls.
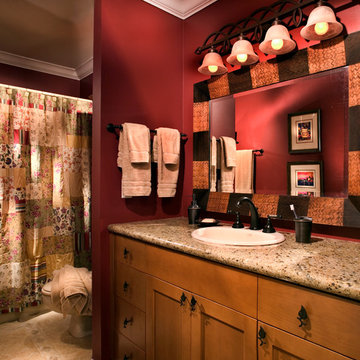
This Mission style guest bath accommodated both guest bedrooms and the great room (hence it's rich red theme instead of blue or green.) The Shaker style cabinets are maple with bronze vine/leaf hardware and the mirror is reminiscent of a folk art frame. The shower curtain is a patchwork, mimicking the quilts on the guest beds. The tile floor is new and includes some subtle patterning.
Photo Credit: Robert Thien
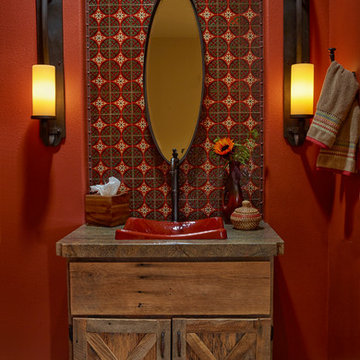
Santa Barbara tile used in existing niche. Red paint thru out the space. Recycled barn wood vanity commissioned from an artist. Unique iron candle sconces and iron mirror suspended by chain from the ceiling. Hand forged towel hook.
Dean Fueroghne Photography
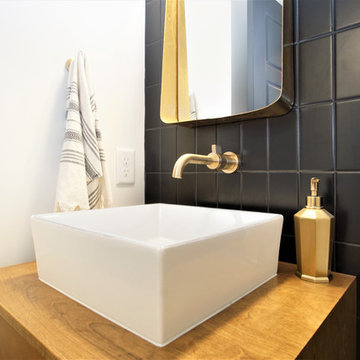
Design ideas for a small scandinavian powder room in Grand Rapids with flat-panel cabinets, medium wood cabinets, a two-piece toilet, black tile, ceramic tile, red walls, a vessel sink, wood benchtops and brown benchtops.
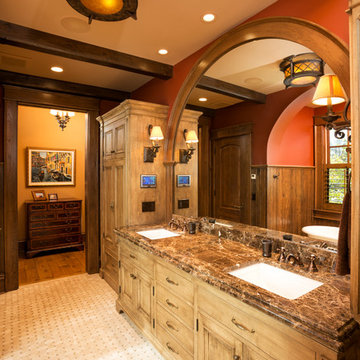
Architect: DeNovo Architects, Interior Design: Sandi Guilfoil of HomeStyle Interiors, Landscape Design: Yardscapes, Photography by James Kruger, LandMark Photography
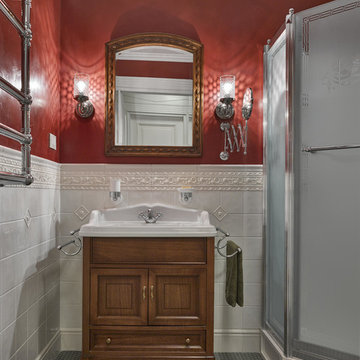
Traditional 3/4 bathroom in Moscow with medium wood cabinets, white tile, ceramic tile, red walls, ceramic floors, recessed-panel cabinets, a corner shower and a console sink.
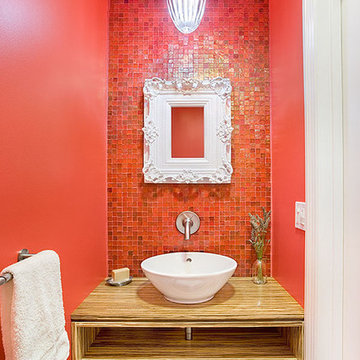
A super tiny and glam bathroom featuring recycled glass tile, custom vanity, low energy lighting, and low-VOC finishes.
Project location: Mill Valley, Bay Area California.
Design and Project Management by Re:modern
General Contractor: Geco Construction
Photography by Lucas Fladzinski
Design and Project Management by Re:modern
General Contractor: Geco Construction
Photography by Lucas Fladzinski
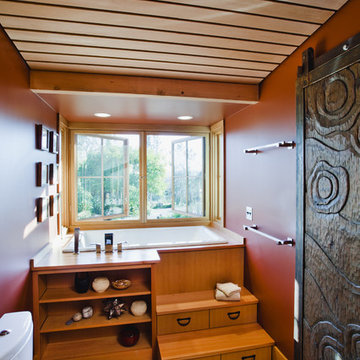
Local craftsmen and sculptors were engaged for the 'tansu' tub, uniquely carved bathroom door, entry bench, dining room table made of reused bowling lane, and custom pot rack over the kitchen island.
© www.edwardcaldwellphoto.com
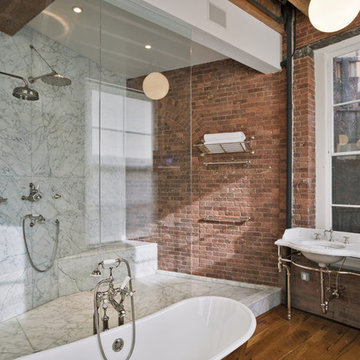
Photography by Eduard Hueber / archphoto
North and south exposures in this 3000 square foot loft in Tribeca allowed us to line the south facing wall with two guest bedrooms and a 900 sf master suite. The trapezoid shaped plan creates an exaggerated perspective as one looks through the main living space space to the kitchen. The ceilings and columns are stripped to bring the industrial space back to its most elemental state. The blackened steel canopy and blackened steel doors were designed to complement the raw wood and wrought iron columns of the stripped space. Salvaged materials such as reclaimed barn wood for the counters and reclaimed marble slabs in the master bathroom were used to enhance the industrial feel of the space.
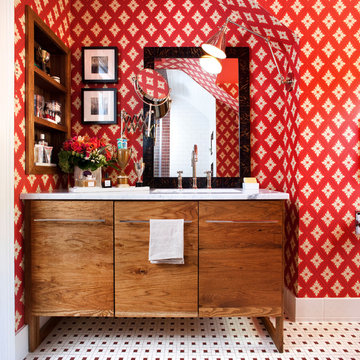
Design ideas for an eclectic bathroom in DC Metro with an undermount sink, flat-panel cabinets, medium wood cabinets, red walls and mosaic tile floors.
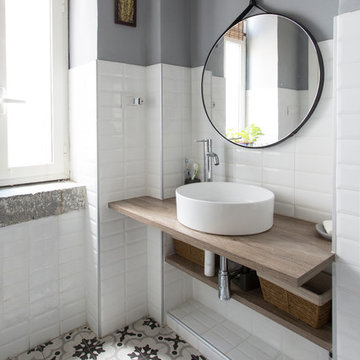
Cristina Cusani © Houzz 2019
Design ideas for a mid-sized scandinavian 3/4 bathroom in Naples with open cabinets, white tile, a vessel sink, wood benchtops, brown benchtops, medium wood cabinets, subway tile, red walls and multi-coloured floor.
Design ideas for a mid-sized scandinavian 3/4 bathroom in Naples with open cabinets, white tile, a vessel sink, wood benchtops, brown benchtops, medium wood cabinets, subway tile, red walls and multi-coloured floor.
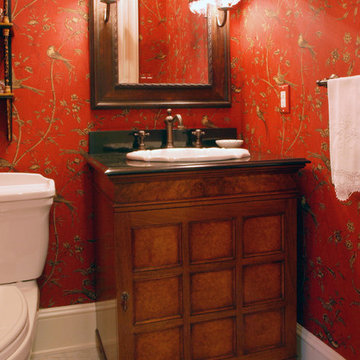
Design ideas for a small traditional powder room in Other with a drop-in sink, furniture-like cabinets, medium wood cabinets, granite benchtops, red walls and marble floors.
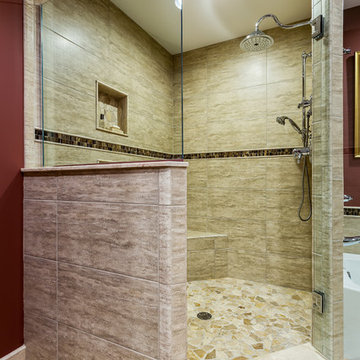
Porcelain tile stacked on the walls of the shower are coordinated with a cobble stone on the shower floor. Rain head and handheld shower fixtures in polished chrome. Recessed niche and a bench add convenience and storage. photo by Brian Walters
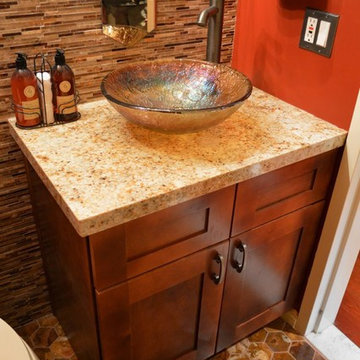
Helen Taylor
This is an example of a small transitional 3/4 bathroom in San Diego with a vessel sink, shaker cabinets, medium wood cabinets, granite benchtops, a two-piece toilet, red walls, mosaic tile floors and brown tile.
This is an example of a small transitional 3/4 bathroom in San Diego with a vessel sink, shaker cabinets, medium wood cabinets, granite benchtops, a two-piece toilet, red walls, mosaic tile floors and brown tile.
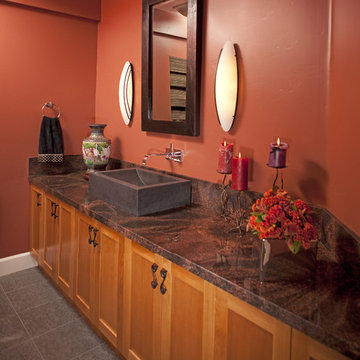
Granite counter top, stone sink, black toilet, sconce lighting by Hubbardton Forge Photo by: Paul Body
Inspiration for a small eclectic bathroom in San Diego with shaker cabinets, medium wood cabinets, a two-piece toilet, brown tile, porcelain tile, red walls, porcelain floors, a vessel sink and granite benchtops.
Inspiration for a small eclectic bathroom in San Diego with shaker cabinets, medium wood cabinets, a two-piece toilet, brown tile, porcelain tile, red walls, porcelain floors, a vessel sink and granite benchtops.
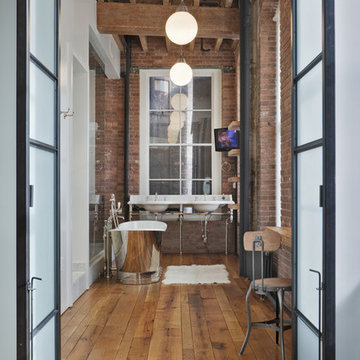
Photography by Eduard Hueber / archphoto
North and south exposures in this 3000 square foot loft in Tribeca allowed us to line the south facing wall with two guest bedrooms and a 900 sf master suite. The trapezoid shaped plan creates an exaggerated perspective as one looks through the main living space space to the kitchen. The ceilings and columns are stripped to bring the industrial space back to its most elemental state. The blackened steel canopy and blackened steel doors were designed to complement the raw wood and wrought iron columns of the stripped space. Salvaged materials such as reclaimed barn wood for the counters and reclaimed marble slabs in the master bathroom were used to enhance the industrial feel of the space.
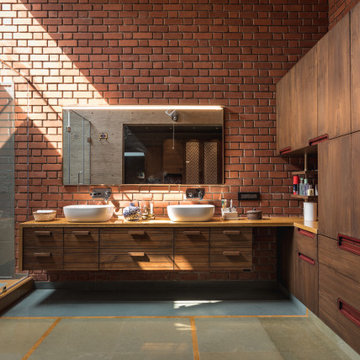
Expansive industrial master bathroom in Other with flat-panel cabinets, medium wood cabinets, a corner shower, red walls, a vessel sink, wood benchtops, grey floor, a hinged shower door, brown benchtops, a double vanity, a floating vanity and brick walls.
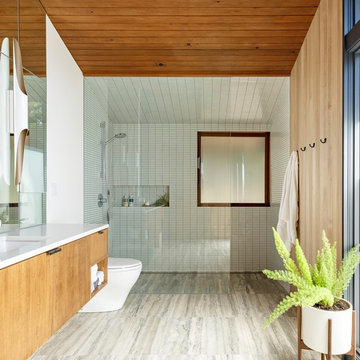
Inspiration for a midcentury bathroom in Portland with flat-panel cabinets, medium wood cabinets, a curbless shower, white tile, mosaic tile, red walls, an undermount sink, grey floor, an open shower and white benchtops.
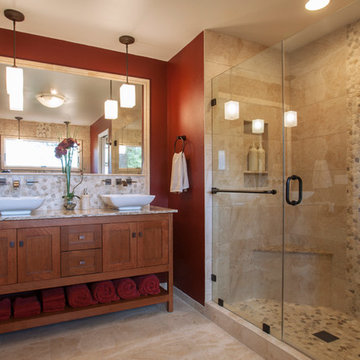
Beautifully designed and constructed Craftsmen-style his and hers vanity in a renovated master suite.
Decade Construction
www.decadeconstruction.com,
Ramona d'Viola
ilumus photography & marketing
www.ilumus.com
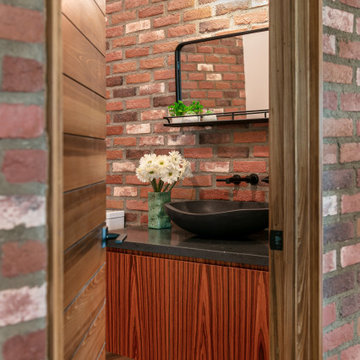
Contemporary powder room in Tampa with flat-panel cabinets, medium wood cabinets, red walls, dark hardwood floors, a vessel sink, brown floor, black benchtops, a floating vanity and brick walls.
Bathroom Design Ideas with Medium Wood Cabinets and Red Walls
1

