Bathroom Design Ideas with Medium Wood Cabinets and Slate Floors
Refine by:
Budget
Sort by:Popular Today
41 - 60 of 1,712 photos
Item 1 of 3
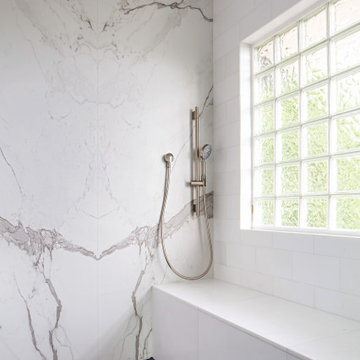
Creation of a new master bathroom, kids’ bathroom, toilet room and a WIC from a mid. size bathroom was a challenge but the results were amazing.
The master bathroom has a huge 5.5'x6' shower with his/hers shower heads.
The main wall of the shower is made from 2 book matched porcelain slabs, the rest of the walls are made from Thasos marble tile and the floors are slate stone.
The vanity is a double sink custom made with distress wood stain finish and its almost 10' long.
The vanity countertop and backsplash are made from the same porcelain slab that was used on the shower wall.
The two pocket doors on the opposite wall from the vanity hide the WIC and the water closet where a $6k toilet/bidet unit is warmed up and ready for her owner at any given moment.
Notice also the huge 100" mirror with built-in LED light, it is a great tool to make the relatively narrow bathroom to look twice its size.
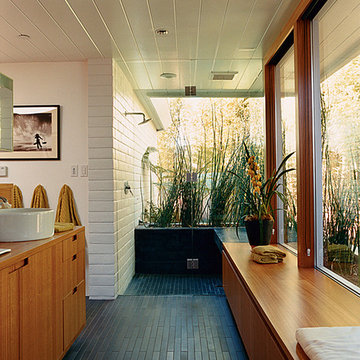
This is an example of a mid-sized midcentury master bathroom in San Francisco with flat-panel cabinets, medium wood cabinets, an open shower, white walls, a vessel sink, wood benchtops, black floor, an open shower, white tile, ceramic tile and slate floors.
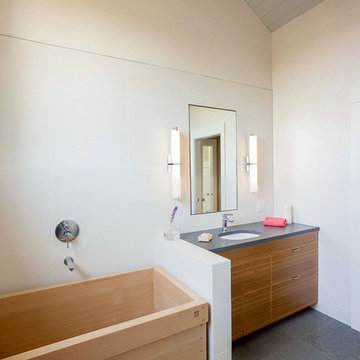
Photo by Langdon Clay
Design ideas for a mid-sized eclectic master bathroom in San Francisco with flat-panel cabinets, medium wood cabinets, a japanese tub, an open shower, grey walls, a two-piece toilet, slate floors, an undermount sink and solid surface benchtops.
Design ideas for a mid-sized eclectic master bathroom in San Francisco with flat-panel cabinets, medium wood cabinets, a japanese tub, an open shower, grey walls, a two-piece toilet, slate floors, an undermount sink and solid surface benchtops.
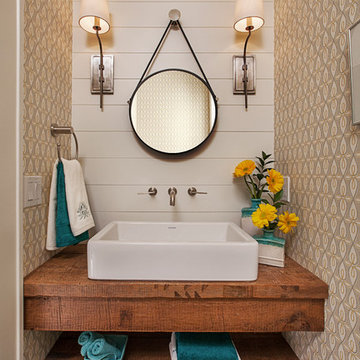
Jeff Garland
Design ideas for a transitional powder room in Detroit with a vessel sink, open cabinets, medium wood cabinets, wood benchtops, slate floors and brown benchtops.
Design ideas for a transitional powder room in Detroit with a vessel sink, open cabinets, medium wood cabinets, wood benchtops, slate floors and brown benchtops.
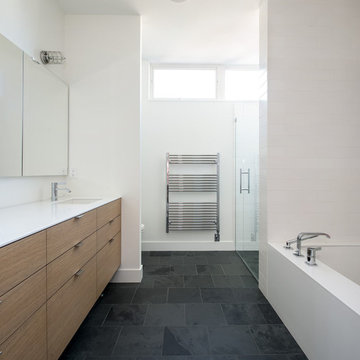
Photo by: Chad Holder
Mid-sized contemporary master bathroom in Minneapolis with an undermount sink, flat-panel cabinets, medium wood cabinets, engineered quartz benchtops, an undermount tub, an alcove shower, stone tile, white walls, slate floors and white tile.
Mid-sized contemporary master bathroom in Minneapolis with an undermount sink, flat-panel cabinets, medium wood cabinets, engineered quartz benchtops, an undermount tub, an alcove shower, stone tile, white walls, slate floors and white tile.
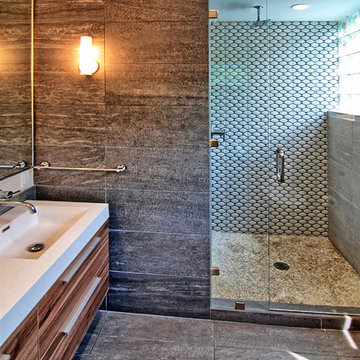
Vercon Inc.
Design ideas for a large modern master bathroom in Minneapolis with a drop-in sink, flat-panel cabinets, medium wood cabinets, marble benchtops, an alcove shower, gray tile, porcelain tile, white walls and slate floors.
Design ideas for a large modern master bathroom in Minneapolis with a drop-in sink, flat-panel cabinets, medium wood cabinets, marble benchtops, an alcove shower, gray tile, porcelain tile, white walls and slate floors.
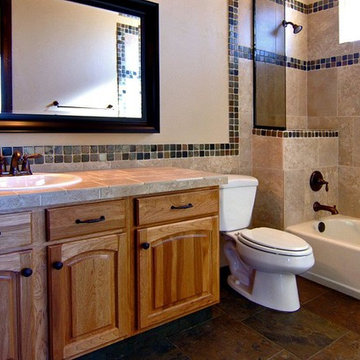
Back When Photography
Inspiration for a mid-sized mediterranean 3/4 bathroom in Salt Lake City with a drop-in sink, raised-panel cabinets, medium wood cabinets, tile benchtops, a shower/bathtub combo, a two-piece toilet, beige tile, porcelain tile, beige walls and slate floors.
Inspiration for a mid-sized mediterranean 3/4 bathroom in Salt Lake City with a drop-in sink, raised-panel cabinets, medium wood cabinets, tile benchtops, a shower/bathtub combo, a two-piece toilet, beige tile, porcelain tile, beige walls and slate floors.
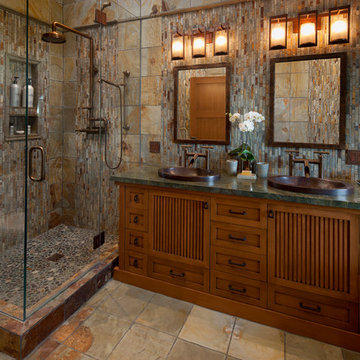
Jim Bartsch Photography
Design ideas for a mid-sized asian master bathroom in Santa Barbara with a drop-in sink, medium wood cabinets, granite benchtops, a corner shower, stone tile, multi-coloured walls, slate floors, brown tile, gray tile and shaker cabinets.
Design ideas for a mid-sized asian master bathroom in Santa Barbara with a drop-in sink, medium wood cabinets, granite benchtops, a corner shower, stone tile, multi-coloured walls, slate floors, brown tile, gray tile and shaker cabinets.

Custom Master Bathroom
Photo of a mid-sized contemporary master bathroom in Los Angeles with flat-panel cabinets, medium wood cabinets, a freestanding tub, a curbless shower, a one-piece toilet, gray tile, marble, white walls, slate floors, an undermount sink, marble benchtops, grey floor, a hinged shower door, grey benchtops, a niche, a double vanity and a floating vanity.
Photo of a mid-sized contemporary master bathroom in Los Angeles with flat-panel cabinets, medium wood cabinets, a freestanding tub, a curbless shower, a one-piece toilet, gray tile, marble, white walls, slate floors, an undermount sink, marble benchtops, grey floor, a hinged shower door, grey benchtops, a niche, a double vanity and a floating vanity.
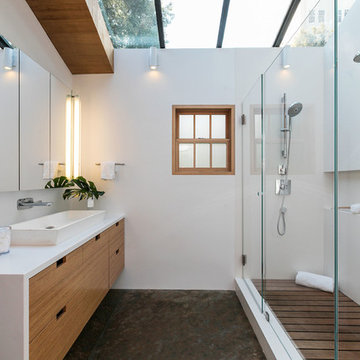
Contemporary master bathroom in San Francisco with flat-panel cabinets, medium wood cabinets, a corner shower, a one-piece toilet, white tile, stone slab, white walls, slate floors, a vessel sink, engineered quartz benchtops, multi-coloured floor, a hinged shower door and white benchtops.

The powder room got a cosmetic refresh with paneling, wall paper, new vanity, flooring, lighting and mirror. The old work out room became a conversation room, with electric fireplace and wall paneling

This beautiful bathroom transformation began as a segmented cramped space that was divided by a very inconvenient wall in the middle. The end result was a newly open space with updated fixtures, herringbone floor tile and a white marble effect shower an with extendable and fixed shower heads.
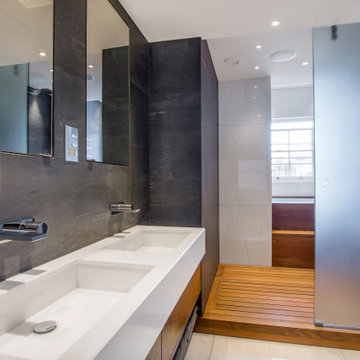
Inspiration for a contemporary kids bathroom in London with flat-panel cabinets, medium wood cabinets, a japanese tub, an open shower, a wall-mount toilet, gray tile, slate, grey walls, slate floors, a wall-mount sink, quartzite benchtops, beige floor, an open shower, white benchtops, a double vanity and a built-in vanity.
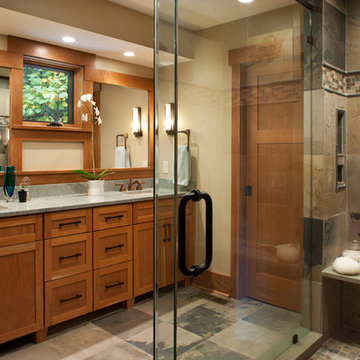
The sleek lines of this grey granite vanity top complement the Craftsman style cabinetry and unify the diverse tones of the slate floor and shower tiles. Under-mount double sinks maintain a clean, uninterrupted horizontal plane.
Photo:David Dietrich
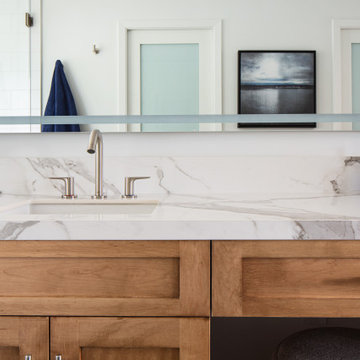
Creation of a new master bathroom, kids’ bathroom, toilet room and a WIC from a mid. size bathroom was a challenge but the results were amazing.
The master bathroom has a huge 5.5'x6' shower with his/hers shower heads.
The main wall of the shower is made from 2 book matched porcelain slabs, the rest of the walls are made from Thasos marble tile and the floors are slate stone.
The vanity is a double sink custom made with distress wood stain finish and its almost 10' long.
The vanity countertop and backsplash are made from the same porcelain slab that was used on the shower wall.
The two pocket doors on the opposite wall from the vanity hide the WIC and the water closet where a $6k toilet/bidet unit is warmed up and ready for her owner at any given moment.
Notice also the huge 100" mirror with built-in LED light, it is a great tool to make the relatively narrow bathroom to look twice its size.
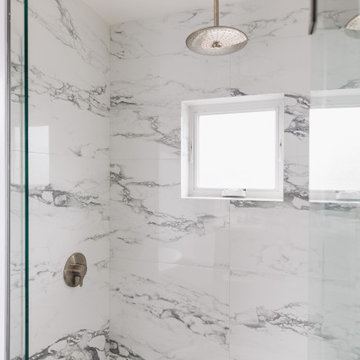
This project was a complete gut remodel of the owner's childhood home. They demolished it and rebuilt it as a brand-new two-story home to house both her retired parents in an attached ADU in-law unit, as well as her own family of six. Though there is a fire door separating the ADU from the main house, it is often left open to create a truly multi-generational home. For the design of the home, the owner's one request was to create something timeless, and we aimed to honor that.
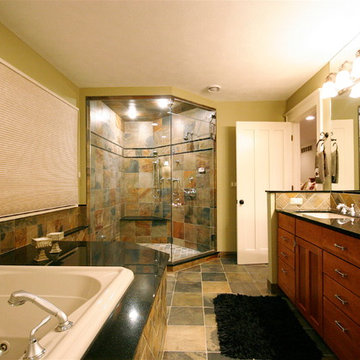
The master bathroom features a jetted tub, Euro shower, black granite and stone tile.
Inspiration for a large arts and crafts master bathroom in Detroit with an undermount sink, shaker cabinets, medium wood cabinets, granite benchtops, a drop-in tub, a double shower, multi-coloured tile, stone tile, grey walls and slate floors.
Inspiration for a large arts and crafts master bathroom in Detroit with an undermount sink, shaker cabinets, medium wood cabinets, granite benchtops, a drop-in tub, a double shower, multi-coloured tile, stone tile, grey walls and slate floors.

New Generation MCM
Location: Lake Oswego, OR
Type: Remodel
Credits
Design: Matthew O. Daby - M.O.Daby Design
Interior design: Angela Mechaley - M.O.Daby Design
Construction: Oregon Homeworks
Photography: KLIK Concepts
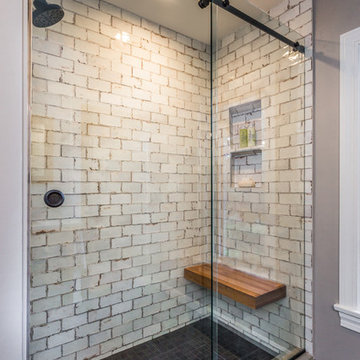
Photo of a mid-sized arts and crafts master bathroom in Boston with shaker cabinets, medium wood cabinets, grey walls, slate floors, an integrated sink, concrete benchtops, grey floor, grey benchtops, a corner shower, gray tile, subway tile and a sliding shower screen.
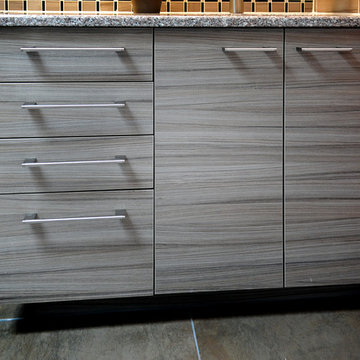
Spencer Earp
Photo of a large modern master bathroom in Albuquerque with a drop-in sink, flat-panel cabinets, medium wood cabinets, granite benchtops, an alcove shower, a two-piece toilet, brown tile, glass tile, orange walls and slate floors.
Photo of a large modern master bathroom in Albuquerque with a drop-in sink, flat-panel cabinets, medium wood cabinets, granite benchtops, an alcove shower, a two-piece toilet, brown tile, glass tile, orange walls and slate floors.
Bathroom Design Ideas with Medium Wood Cabinets and Slate Floors
3

