Bathroom Design Ideas with Medium Wood Cabinets and Timber
Refine by:
Budget
Sort by:Popular Today
41 - 60 of 92 photos
Item 1 of 3
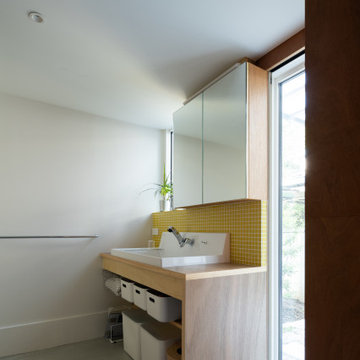
洗面コーナー
小型犬のシャンプーもできる洗面器
Photo by Masao Nishikawa
Inspiration for a mid-sized modern master bathroom in Tokyo Suburbs with white walls, planked wall panelling, open cabinets, medium wood cabinets, a drop-in tub, an open shower, a two-piece toilet, yellow tile, mosaic tile, concrete floors, a vessel sink, wood benchtops, white floor, a sliding shower screen, brown benchtops, a single vanity, a built-in vanity and timber.
Inspiration for a mid-sized modern master bathroom in Tokyo Suburbs with white walls, planked wall panelling, open cabinets, medium wood cabinets, a drop-in tub, an open shower, a two-piece toilet, yellow tile, mosaic tile, concrete floors, a vessel sink, wood benchtops, white floor, a sliding shower screen, brown benchtops, a single vanity, a built-in vanity and timber.
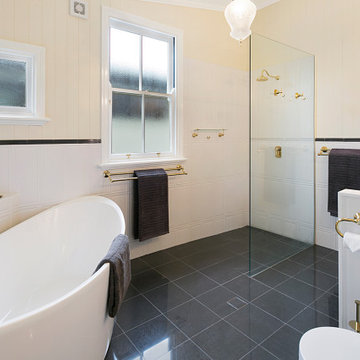
The brief for this grand old Taringa residence was to blur the line between old and new. We renovated the 1910 Queenslander, restoring the enclosed front sleep-out to the original balcony and designing a new split staircase as a nod to tradition, while retaining functionality to access the tiered front yard. We added a rear extension consisting of a new master bedroom suite, larger kitchen, and family room leading to a deck that overlooks a leafy surround. A new laundry and utility rooms were added providing an abundance of purposeful storage including a laundry chute connecting them.
Selection of materials, finishes and fixtures were thoughtfully considered so as to honour the history while providing modern functionality. Colour was integral to the design giving a contemporary twist on traditional colours.
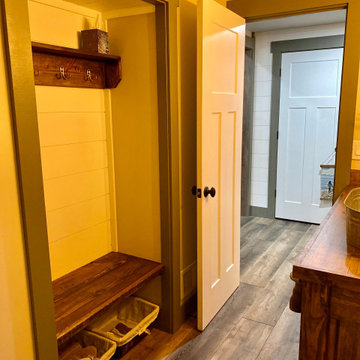
Custom Rusti built in bathroom bench with robe and towel hangers.
Photo of a mid-sized country 3/4 bathroom in Detroit with shaker cabinets, medium wood cabinets, a double shower, a one-piece toilet, gray tile, ceramic tile, white walls, vinyl floors, a vessel sink, wood benchtops, grey floor, brown benchtops, an enclosed toilet, a single vanity, a built-in vanity, timber and planked wall panelling.
Photo of a mid-sized country 3/4 bathroom in Detroit with shaker cabinets, medium wood cabinets, a double shower, a one-piece toilet, gray tile, ceramic tile, white walls, vinyl floors, a vessel sink, wood benchtops, grey floor, brown benchtops, an enclosed toilet, a single vanity, a built-in vanity, timber and planked wall panelling.
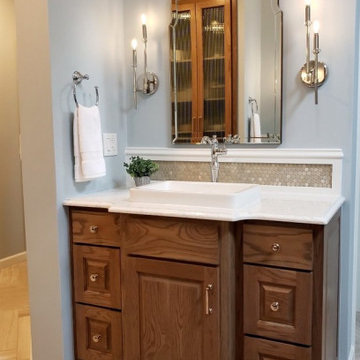
Removing the old deck-mounted tub opens up the space for both the shower and freestanding to be their own stand out areas.
Design ideas for a mid-sized transitional master bathroom in Atlanta with raised-panel cabinets, medium wood cabinets, a freestanding tub, a corner shower, a two-piece toilet, metal tile, blue walls, limestone floors, a vessel sink, engineered quartz benchtops, grey floor, a hinged shower door, white benchtops, an enclosed toilet, a single vanity and timber.
Design ideas for a mid-sized transitional master bathroom in Atlanta with raised-panel cabinets, medium wood cabinets, a freestanding tub, a corner shower, a two-piece toilet, metal tile, blue walls, limestone floors, a vessel sink, engineered quartz benchtops, grey floor, a hinged shower door, white benchtops, an enclosed toilet, a single vanity and timber.
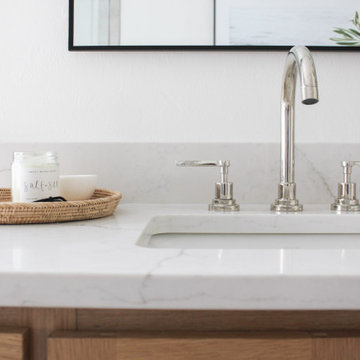
This is an example of a transitional master wet room bathroom in Orlando with shaker cabinets, medium wood cabinets, a freestanding tub, ceramic tile, white walls, porcelain floors, a hinged shower door, a niche, a double vanity, a freestanding vanity and timber.
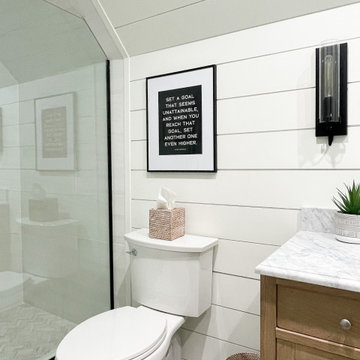
We ship lapped this entire bathroom to highlight the angles and make it feel intentional, instead of awkward. This light and airy bathroom features a mix of matte black and silver metals, with gray hexagon tiles, and a cane door vanity in a medium wood tone for warmth. We added classic white subway tiles and rattan for texture.
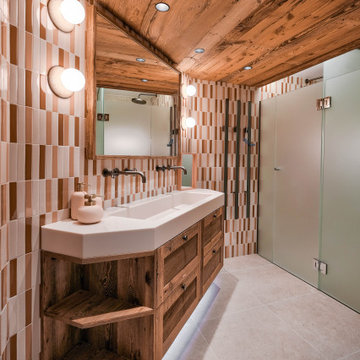
Photo of a mid-sized modern kids bathroom with medium wood cabinets, an open shower, pink tile, ceramic tile, pink walls, porcelain floors, a wall-mount sink, engineered quartz benchtops, beige floor, a hinged shower door, white benchtops, a double vanity and timber.
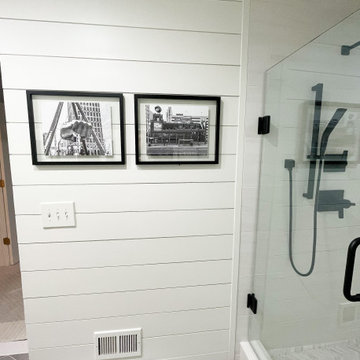
We ship lapped this entire bathroom to highlight the angles and make it feel intentional, instead of awkward. This light and airy bathroom features a mix of matte black and silver metals, with gray hexagon tiles, and a cane door vanity in a medium wood tone for warmth. We added classic white subway tiles and rattan for texture.
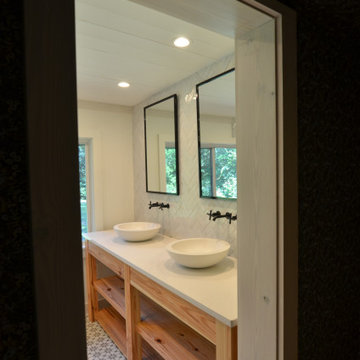
Inspiration for a large country 3/4 bathroom in New Orleans with open cabinets, medium wood cabinets, an open shower, a two-piece toilet, white tile, terra-cotta tile, white walls, cement tiles, a vessel sink, solid surface benchtops, grey floor, an open shower, white benchtops, an enclosed toilet, a double vanity, a freestanding vanity and timber.
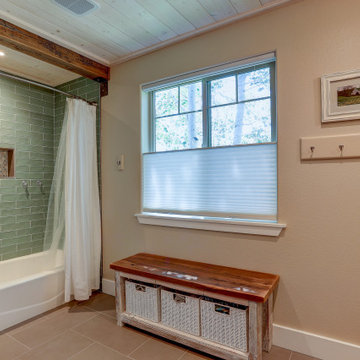
Large arts and crafts bathroom in Other with an alcove tub, a shower/bathtub combo, a one-piece toilet, blue tile, ceramic tile, beige walls, ceramic floors, an undermount sink, beige floor, a shower curtain, white benchtops, a shower seat, a double vanity, a freestanding vanity, timber, planked wall panelling, medium wood cabinets and granite benchtops.
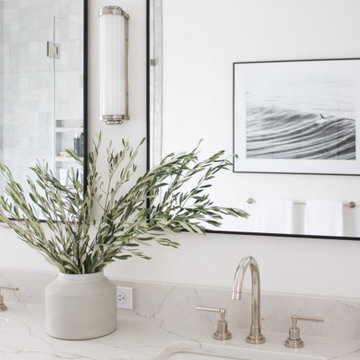
Photo of a transitional master wet room bathroom in Orlando with shaker cabinets, medium wood cabinets, a freestanding tub, ceramic tile, white walls, porcelain floors, a hinged shower door, a niche, a double vanity, a freestanding vanity and timber.
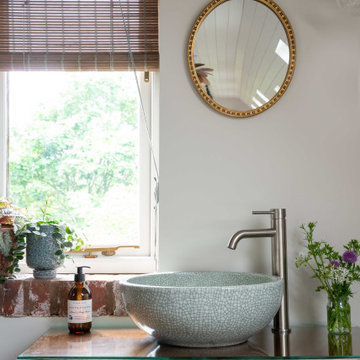
Studio loft conversion in a rustic Scandi style with open bedroom and bathroom featuring a custom made bed, bespoke vanity and freestanding copper bateau bath.
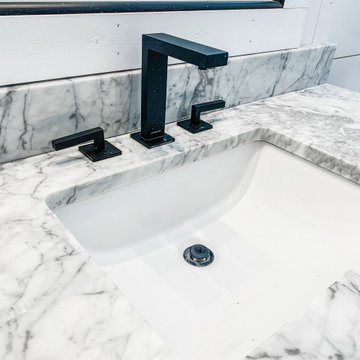
Inspiration for a mid-sized country bathroom in Minneapolis with shaker cabinets, medium wood cabinets, a freestanding tub, a shower/bathtub combo, a two-piece toilet, white walls, laminate floors, an integrated sink, granite benchtops, brown floor, a shower curtain, multi-coloured benchtops, a single vanity, a freestanding vanity, timber and planked wall panelling.
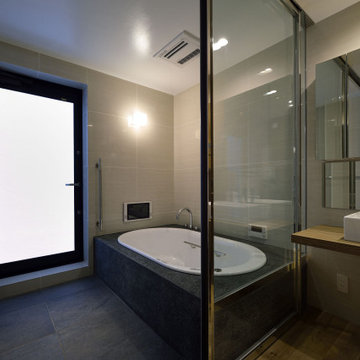
浴室の内観。ドアを開くとバステラスに接続
Small contemporary master wet room bathroom in Other with beaded inset cabinets, medium wood cabinets, an undermount tub, beige tile, limestone, beige walls, porcelain floors, a vessel sink, wood benchtops, black floor, a sliding shower screen, brown benchtops, a single vanity, a built-in vanity and timber.
Small contemporary master wet room bathroom in Other with beaded inset cabinets, medium wood cabinets, an undermount tub, beige tile, limestone, beige walls, porcelain floors, a vessel sink, wood benchtops, black floor, a sliding shower screen, brown benchtops, a single vanity, a built-in vanity and timber.
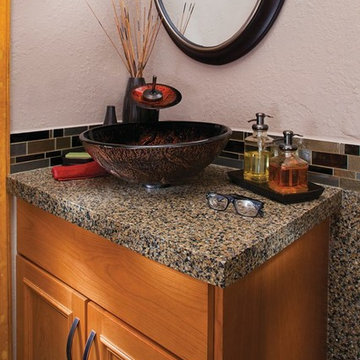
Small transitional 3/4 bathroom in Jacksonville with raised-panel cabinets, medium wood cabinets, an alcove tub, a shower/bathtub combo, a one-piece toilet, multi-coloured tile, glass tile, white walls, concrete floors, a vessel sink, granite benchtops, grey floor, a shower curtain, multi-coloured benchtops, a single vanity, a built-in vanity and timber.
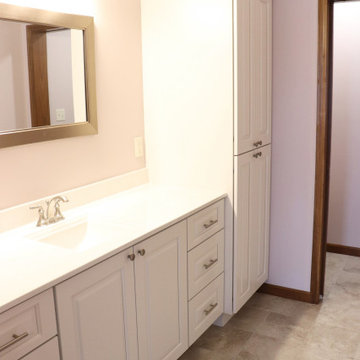
Inspiration for a transitional bathroom in Cedar Rapids with raised-panel cabinets, medium wood cabinets, vinyl floors, brown floor and timber.
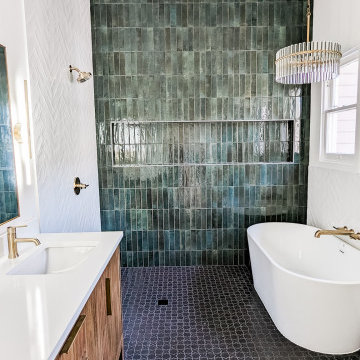
Large transitional master bathroom in Austin with furniture-like cabinets, medium wood cabinets, a freestanding tub, an open shower, green tile, ceramic tile, green walls, an undermount sink, engineered quartz benchtops, black floor, an open shower, white benchtops, a niche, a built-in vanity and timber.
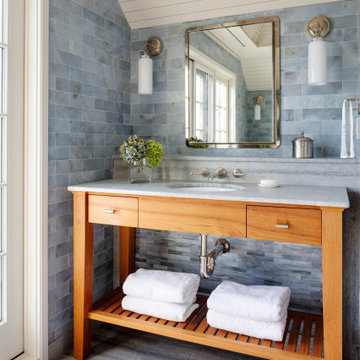
This is an example of a beach style bathroom in Boston with open cabinets, medium wood cabinets, blue tile, an undermount sink, grey floor, white benchtops, a single vanity, a freestanding vanity, timber and vaulted.
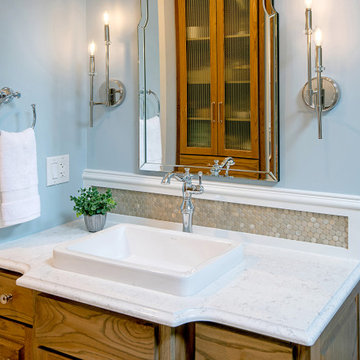
Beautiful backsplash creates the perfect backdrop for the chrome faucet-a perfect combination of simple and elegant!
Photo of a mid-sized transitional master bathroom in Atlanta with raised-panel cabinets, medium wood cabinets, a freestanding tub, a corner shower, a two-piece toilet, metal tile, blue walls, limestone floors, a vessel sink, engineered quartz benchtops, grey floor, a hinged shower door, white benchtops, an enclosed toilet, a single vanity and timber.
Photo of a mid-sized transitional master bathroom in Atlanta with raised-panel cabinets, medium wood cabinets, a freestanding tub, a corner shower, a two-piece toilet, metal tile, blue walls, limestone floors, a vessel sink, engineered quartz benchtops, grey floor, a hinged shower door, white benchtops, an enclosed toilet, a single vanity and timber.
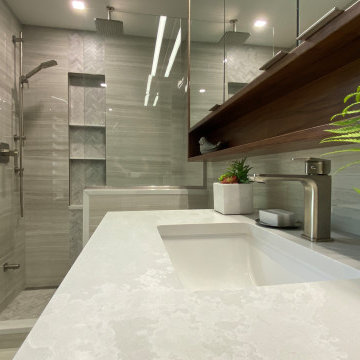
Well, it's finally completed and the final photo shoot is done. ⠀
It's such an amazing feeling when our clients are ecstatic with the final outcome. What started out as an unfinished, rough-in only room has turned into an amazing "spa-throom" and boutique hotel ensuite bathroom.⠀
*⠀
We are over-the-moon proud to be able to give our clients a new space, for many generations to come. ⠀
*PS, the entire family will be at home for the weekend to enjoy it too...⠀
Bathroom Design Ideas with Medium Wood Cabinets and Timber
3