Bathroom Design Ideas with Medium Wood Cabinets and White Floor
Refine by:
Budget
Sort by:Popular Today
101 - 120 of 5,140 photos
Item 1 of 3
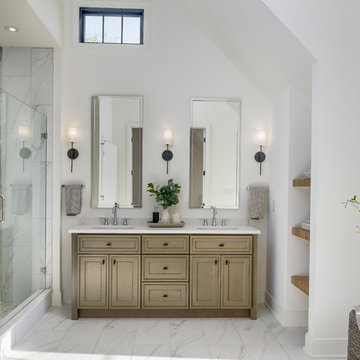
Inspiration for a large transitional master bathroom in Indianapolis with beaded inset cabinets, medium wood cabinets, a freestanding tub, a double shower, a two-piece toilet, white walls, an undermount sink, engineered quartz benchtops, white floor, a hinged shower door, white benchtops and white tile.
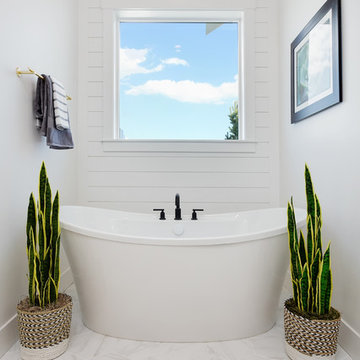
Large country master bathroom in Boise with shaker cabinets, medium wood cabinets, a freestanding tub, an alcove shower, white tile, porcelain tile, white walls, marble floors, an undermount sink, engineered quartz benchtops, white floor, an open shower and white benchtops.
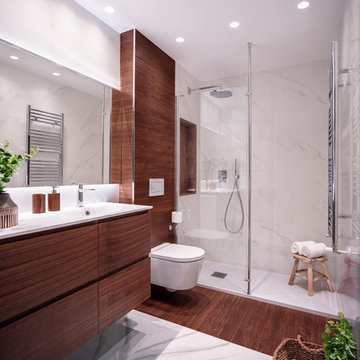
Para el diseño de este baño optamos por colocar un coordinado porcelánico tanto en suelo como en paredes. Para ello combinamos dos acabados diferentes, uno imitando a un mármol blanco, tipo Macael y otro imitando a la madera de nogal.
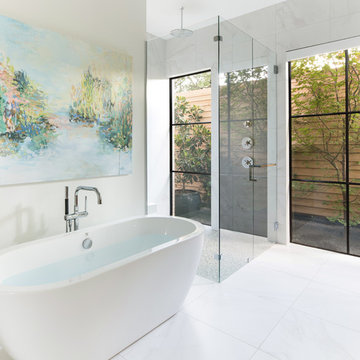
Photo of a large contemporary master bathroom in Dallas with a freestanding tub, a curbless shower, white walls, white floor, a hinged shower door, flat-panel cabinets, medium wood cabinets, white tile, marble, marble floors, an undermount sink, solid surface benchtops and white benchtops.
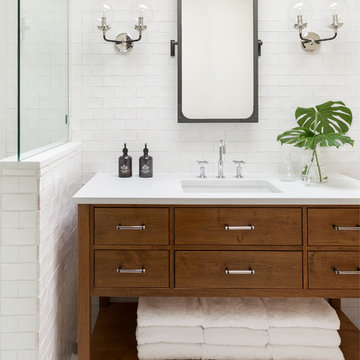
photo credit: Haris Kenjar
Restoration Hardware lighting + mirror.
Kholer faucet.
Tabarka tile floor.
Custom alder vanity.
caesarstone counter.
Inspiration for a modern bathroom in Albuquerque with recessed-panel cabinets, medium wood cabinets, a corner shower, white tile, ceramic tile, white walls, terra-cotta floors, an undermount sink, quartzite benchtops and white floor.
Inspiration for a modern bathroom in Albuquerque with recessed-panel cabinets, medium wood cabinets, a corner shower, white tile, ceramic tile, white walls, terra-cotta floors, an undermount sink, quartzite benchtops and white floor.
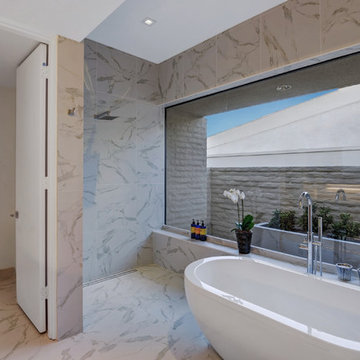
The master bathroom wet area has several unique features. To make the area sleek and ADA compliant,
the old step-down shower was filled to floor level. The shower floor has 1/8" slope and the drain was re-located from the center to the back wall. The rain shower head casts a small splash zone meaning no glass needed to be used.
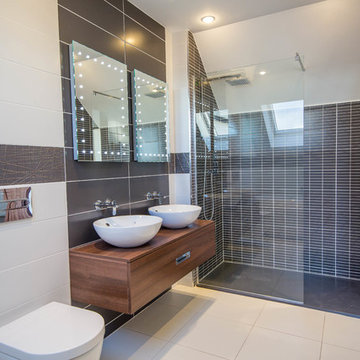
Portfolio - https://www.sigmahomes.ie/portfolio1/john-carroll-glounthaune/
Book A Consultation - https://www.sigmahomes.ie/get-a-quote/
Photo Credit - David Casey
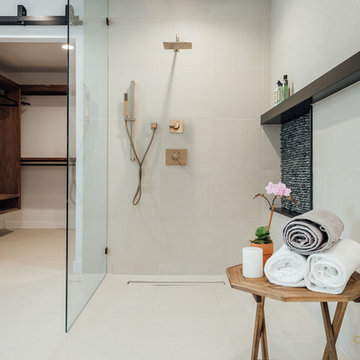
Large master bathroom in Salt Lake City with flat-panel cabinets, medium wood cabinets, an alcove tub, an open shower, white walls, ceramic floors, an undermount sink, quartzite benchtops, white floor and an open shower.
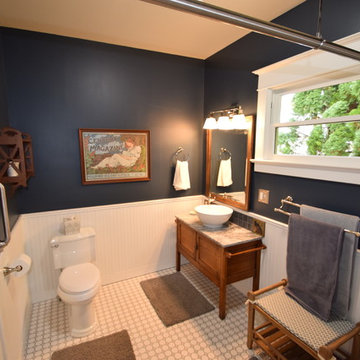
This is an example of a mid-sized arts and crafts 3/4 bathroom in Portland with furniture-like cabinets, medium wood cabinets, a one-piece toilet, blue walls, ceramic floors, a vessel sink, granite benchtops and white floor.
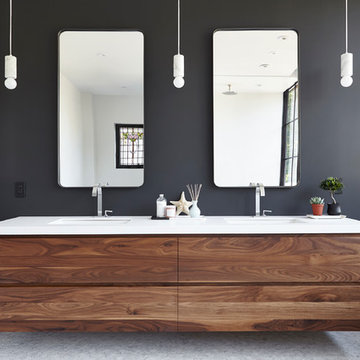
Valerie Wilcox
This is an example of a mid-sized transitional master bathroom in Toronto with medium wood cabinets, a freestanding tub, black walls, mosaic tile floors, engineered quartz benchtops and white floor.
This is an example of a mid-sized transitional master bathroom in Toronto with medium wood cabinets, a freestanding tub, black walls, mosaic tile floors, engineered quartz benchtops and white floor.

Inspiration for a large transitional master bathroom in Los Angeles with flat-panel cabinets, medium wood cabinets, a freestanding tub, a corner shower, a one-piece toilet, brown tile, wood-look tile, white walls, marble floors, an undermount sink, marble benchtops, white floor, a hinged shower door, white benchtops, an enclosed toilet, a double vanity, a built-in vanity and vaulted.

Just because you have a small space, doesn't mean you can't have the bathroom of your dreams. With this small foot print we were able to fit in two shower heads, two shower benches and hidden storage solutions!

We undertook a comprehensive bathroom remodel to improve the functionality and aesthetics of the space. To create a more open and spacious layout, we expanded the room by 2 feet, shifted the door, and reconfigured the entire layout. We utilized a variety of high-quality materials to create a simple but timeless finish palette, including a custom 96” warm wood-tone custom-made vanity by Draftwood Design, Silestone Cincel Gray quartz countertops, Hexagon Dolomite Bianco floor tiles, and Natural Dolomite Bianco wall tiles.
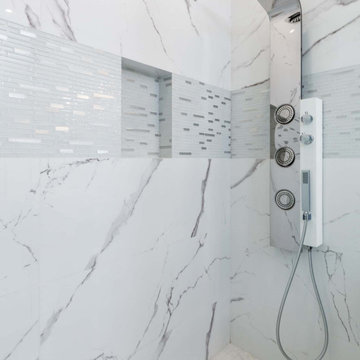
The soap niche is adorned with shimmery mosaic tile. The shower column features three jets which provide high-pressure massages.
Mid-sized contemporary master bathroom in Los Angeles with flat-panel cabinets, medium wood cabinets, a corner shower, a one-piece toilet, white tile, porcelain tile, white walls, porcelain floors, an integrated sink, engineered quartz benchtops, white floor, a hinged shower door, white benchtops, a niche, a double vanity, a floating vanity and vaulted.
Mid-sized contemporary master bathroom in Los Angeles with flat-panel cabinets, medium wood cabinets, a corner shower, a one-piece toilet, white tile, porcelain tile, white walls, porcelain floors, an integrated sink, engineered quartz benchtops, white floor, a hinged shower door, white benchtops, a niche, a double vanity, a floating vanity and vaulted.
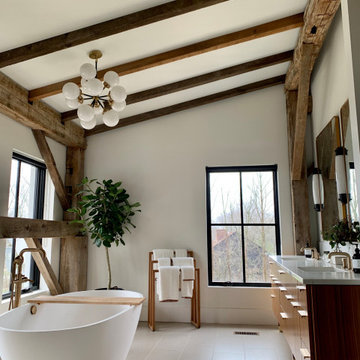
Design ideas for a large modern master bathroom in Cleveland with flat-panel cabinets, medium wood cabinets, a freestanding tub, an alcove shower, white walls, porcelain floors, an undermount sink, quartzite benchtops, white floor, a hinged shower door, white benchtops, an enclosed toilet, a double vanity, a freestanding vanity and exposed beam.
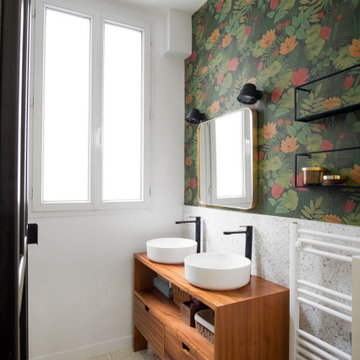
This is an example of a contemporary bathroom in Paris with flat-panel cabinets, medium wood cabinets, white tile, stone slab, multi-coloured walls, a vessel sink, wood benchtops, white floor, brown benchtops, a double vanity, a freestanding vanity and wallpaper.
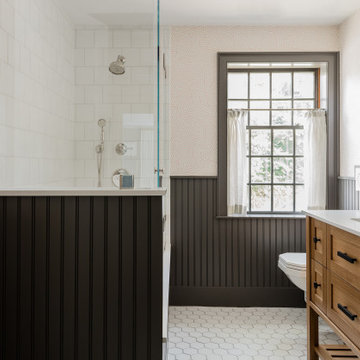
Design ideas for a mid-sized traditional kids bathroom in Boston with white tile, ceramic tile, ceramic floors, an undermount sink, marble benchtops, a hinged shower door, white benchtops, shaker cabinets, medium wood cabinets, a corner shower, beige walls, white floor, a double vanity, a freestanding vanity and decorative wall panelling.
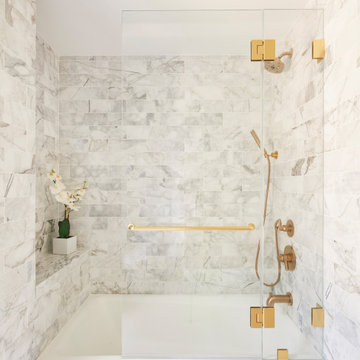
This is an example of a large beach style 3/4 bathroom in New York with recessed-panel cabinets, medium wood cabinets, an alcove tub, a shower/bathtub combo, a one-piece toilet, gray tile, marble, white walls, ceramic floors, a wall-mount sink, laminate benchtops, white floor, a hinged shower door and white benchtops.
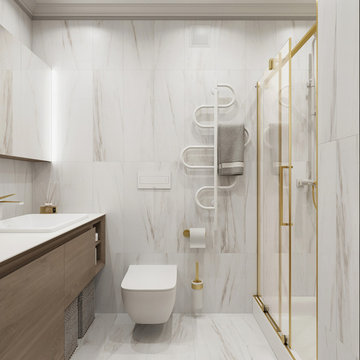
Стены и пол ванной комнаты оформлены керамогранитом с рисунком мрамора. Белый электрический полотенцесушитель необычной формы удобно расположен у выхода из душевой кабины.
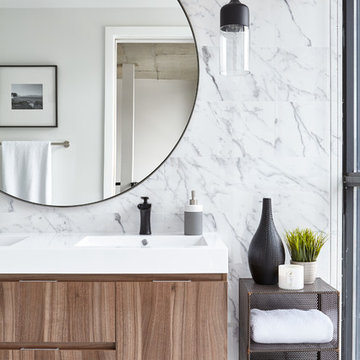
A sophisticated and mature feast for the eyes. This client was looking to create a hotel-worthy master-ensuite. By introducing marble from corner-to-corner, the subtle veins in the background make the wood grained vanity the focal point and truly accentuate the round mirror.
Bathroom Design Ideas with Medium Wood Cabinets and White Floor
6