Bathroom Design Ideas with Medium Wood Cabinets and White Tile
Refine by:
Budget
Sort by:Popular Today
101 - 120 of 17,448 photos
Item 1 of 3
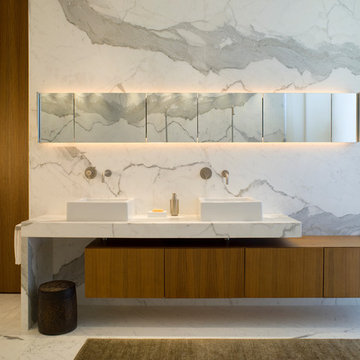
Mid-sized contemporary master bathroom in Miami with flat-panel cabinets, medium wood cabinets, white tile, white walls, a vessel sink, white floor, marble floors, marble benchtops and grey benchtops.
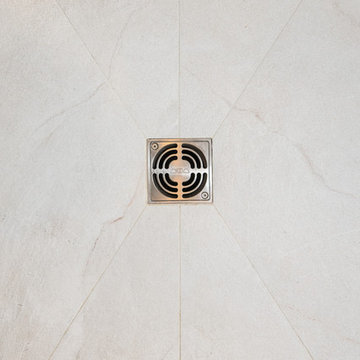
Luxury glam washroom with sink and makeup station option. Custom vanity and mirror with integrated LEDs.. Free standing tub and curbless shower. Custom niche with LED lights.
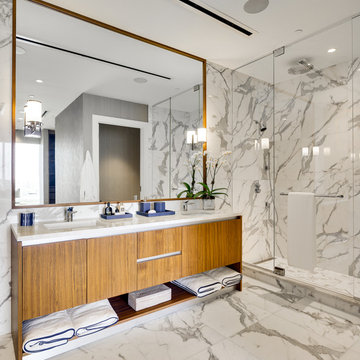
This is an example of a large contemporary master bathroom in Miami with flat-panel cabinets, medium wood cabinets, an alcove shower, white tile, marble, white walls, marble floors, an undermount sink, quartzite benchtops, white floor, a hinged shower door and white benchtops.
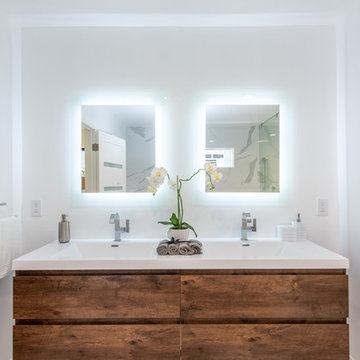
The master bathroom at our Wrightwood Residence in Studio City, CA features large dual shower, double vanity, and a freestanding tub.
Located in Wrightwood Estates, Levi Construction’s latest residency is a two-story mid-century modern home that was re-imagined and extensively remodeled with a designer’s eye for detail, beauty and function. Beautifully positioned on a 9,600-square-foot lot with approximately 3,000 square feet of perfectly-lighted interior space. The open floorplan includes a great room with vaulted ceilings, gorgeous chef’s kitchen featuring Viking appliances, a smart WiFi refrigerator, and high-tech, smart home technology throughout. There are a total of 5 bedrooms and 4 bathrooms. On the first floor there are three large bedrooms, three bathrooms and a maid’s room with separate entrance. A custom walk-in closet and amazing bathroom complete the master retreat. The second floor has another large bedroom and bathroom with gorgeous views to the valley. The backyard area is an entertainer’s dream featuring a grassy lawn, covered patio, outdoor kitchen, dining pavilion, seating area with contemporary fire pit and an elevated deck to enjoy the beautiful mountain view.
Project designed and built by
Levi Construction
http://www.leviconstruction.com/
Levi Construction is specialized in designing and building custom homes, room additions, and complete home remodels. Contact us today for a quote.
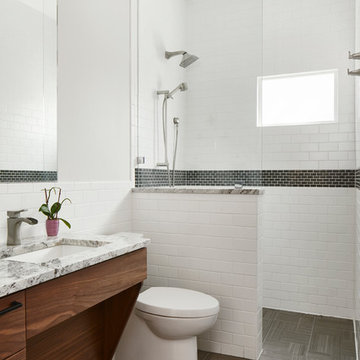
Cherry Lane Residence accessible guest bathroom. Construction by RisherMartin Fine Homes. Photography by Andrea Calo.
Mid-sized transitional bathroom in Austin with white walls, quartzite benchtops, grey floor, flat-panel cabinets, medium wood cabinets, a curbless shower, white tile, subway tile, an undermount sink, an open shower and grey benchtops.
Mid-sized transitional bathroom in Austin with white walls, quartzite benchtops, grey floor, flat-panel cabinets, medium wood cabinets, a curbless shower, white tile, subway tile, an undermount sink, an open shower and grey benchtops.
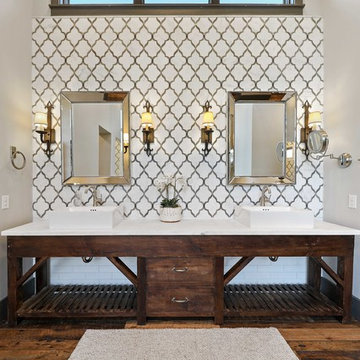
Lauren Keller | Luxury Real Estate Services, LLC
Sovereign Plank Wood Flooring - https://www.woodco.com/products/sovereign-plank/

The ensuite is a luxurious space offering all the desired facilities. The warm theme of all rooms echoes in the materials used. The vanity was created from Recycled Messmate with a horizontal grain, complemented by the polished concrete bench top. The walk in double shower creates a real impact, with its black framed glass which again echoes with the framing in the mirrors and shelving.
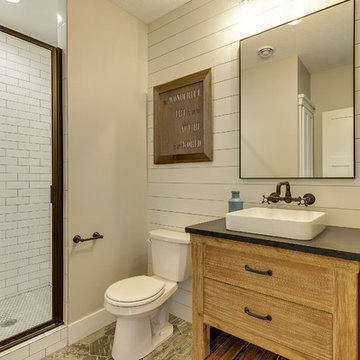
Lower Level 3/4 Bathroom features shiplap wall, subway tile shower, furniture piece vanity, and rustic tile floor.
Design ideas for a mid-sized country 3/4 bathroom in Minneapolis with an alcove shower, porcelain floors, solid surface benchtops, a hinged shower door, medium wood cabinets, a two-piece toilet, white tile, beige walls, a vessel sink, grey floor and flat-panel cabinets.
Design ideas for a mid-sized country 3/4 bathroom in Minneapolis with an alcove shower, porcelain floors, solid surface benchtops, a hinged shower door, medium wood cabinets, a two-piece toilet, white tile, beige walls, a vessel sink, grey floor and flat-panel cabinets.
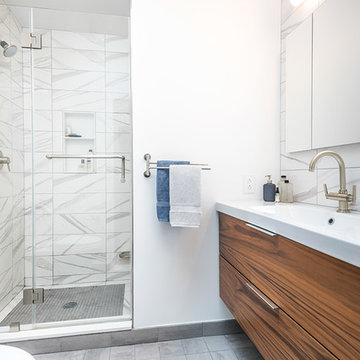
The marble of the master shower is actually an easy-care porcelain look-alike, at a fraction of the cost.
Floor: Terra Maestricht in Smoke Gray by Mosa.
Walls: Porcelain Calacatta-look, Decor Planet.
Plumbing: Grohe Atrio in brushed nickel.
Light: Kovacs, Y Lighting.
Vanity: IKEA base, walnut front by Semi-handmade.
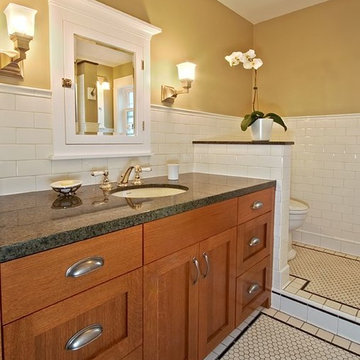
Design ideas for a small arts and crafts 3/4 bathroom in Seattle with shaker cabinets, medium wood cabinets, white tile, subway tile, beige walls, ceramic floors, an undermount sink, granite benchtops, white floor and black benchtops.
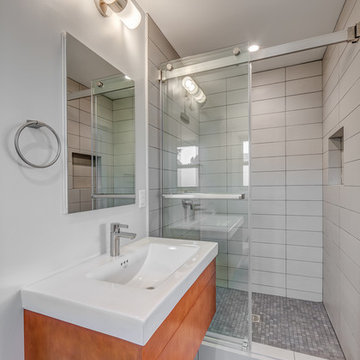
Photo of a small modern 3/4 bathroom in San Francisco with flat-panel cabinets, medium wood cabinets, a corner shower, white tile, grey walls, porcelain floors, an integrated sink, engineered quartz benchtops, grey floor, a sliding shower screen and white benchtops.
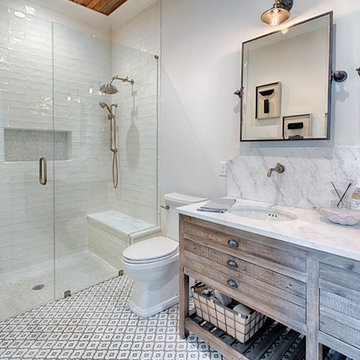
Photo of a country 3/4 bathroom in Other with medium wood cabinets, a curbless shower, white tile, white walls, an undermount sink, multi-coloured floor, a hinged shower door, a niche, a shower seat and flat-panel cabinets.
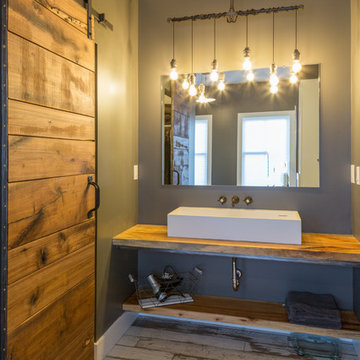
MichaelChristiePhotography
Mid-sized country master bathroom in Detroit with open cabinets, wood benchtops, medium wood cabinets, brown benchtops, a claw-foot tub, a corner shower, a two-piece toilet, white tile, subway tile, grey walls, dark hardwood floors, a wall-mount sink, brown floor and a hinged shower door.
Mid-sized country master bathroom in Detroit with open cabinets, wood benchtops, medium wood cabinets, brown benchtops, a claw-foot tub, a corner shower, a two-piece toilet, white tile, subway tile, grey walls, dark hardwood floors, a wall-mount sink, brown floor and a hinged shower door.
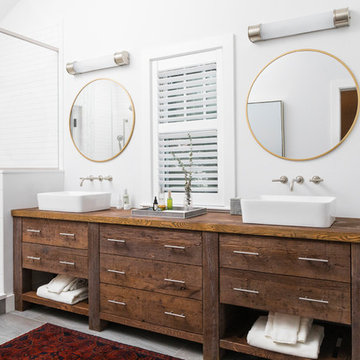
This Winchester home was love at first sight for this young family of four. The layout lacked function, had no master suite to speak of, an antiquated kitchen, non-existent connection to the outdoor living space and an absentee mud room… yes, true love. Windhill Builders to the rescue! Design and build a sanctuary that accommodates the daily, sometimes chaotic lifestyle of a busy family that provides practical function, exceptional finishes and pure comfort. We think the photos tell the story of this happy ending. Feast your eyes on the kitchen with its crisp, clean finishes and black accents that carry throughout the home. The Imperial Danby Honed Marble countertops, floating shelves, contrasting island painted in Benjamin Moore Timberwolfe add drama to this beautiful space. Flow around the kitchen, cozy family room, coffee & wine station, pantry, and work space all invite and connect you to the magnificent outdoor living room complete with gilded iron statement fixture. It’s irresistible! The master suite indulges with its dreamy slumber shades of grey, walk-in closet perfect for a princess and a glorious bath to wash away the day. Once an absentee mudroom, now steals the show with its black built-ins, gold leaf pendant lighting and unique cement tile. The picture-book New England front porch, adorned with rocking chairs provides the classic setting for ‘summering’ with a glass of cold lemonade.
Joyelle West Photography
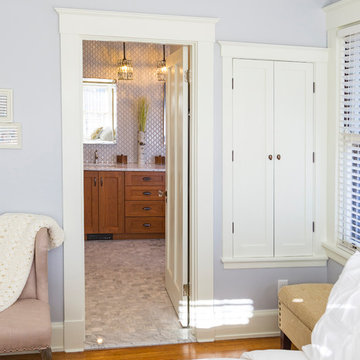
RVP Photography
Small arts and crafts master bathroom in Cincinnati with flat-panel cabinets, medium wood cabinets, an alcove shower, a one-piece toilet, white tile, porcelain tile, white walls, porcelain floors, an undermount sink, quartzite benchtops, grey floor and a hinged shower door.
Small arts and crafts master bathroom in Cincinnati with flat-panel cabinets, medium wood cabinets, an alcove shower, a one-piece toilet, white tile, porcelain tile, white walls, porcelain floors, an undermount sink, quartzite benchtops, grey floor and a hinged shower door.
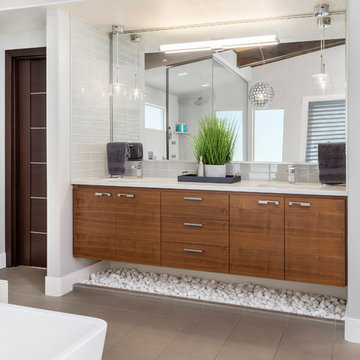
This is an example of a large midcentury master bathroom in Portland with flat-panel cabinets, medium wood cabinets, a freestanding tub, an open shower, white tile, white walls, porcelain floors, an undermount sink, quartzite benchtops, grey floor and an open shower.
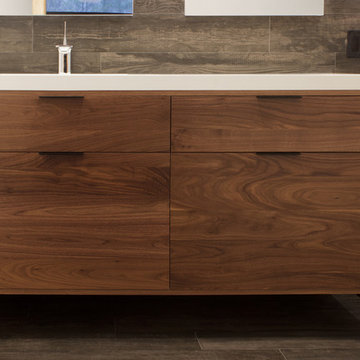
Equally beautiful and functional, this walnut vanity adds natural warmth to the newly renovated master bath. The linear design includes generous drawers fitted with customized storage for grooming accessories.
Kara Lashuay
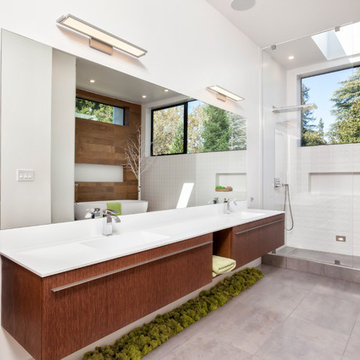
Photo of a large contemporary master bathroom in San Francisco with flat-panel cabinets, medium wood cabinets, white tile, white walls, an integrated sink, a freestanding tub, an open shower, a one-piece toilet, porcelain tile, ceramic floors, solid surface benchtops and an open shower.
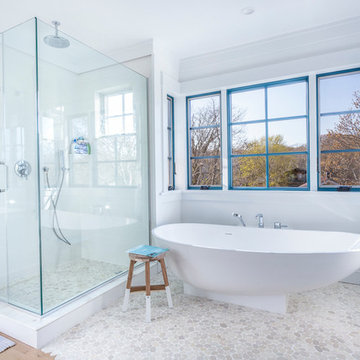
This is an example of a beach style master bathroom in New York with a freestanding tub, a corner shower, pebble tile, white walls, open cabinets, medium wood cabinets, gray tile, white tile, medium hardwood floors, an undermount sink, engineered quartz benchtops and a hinged shower door.
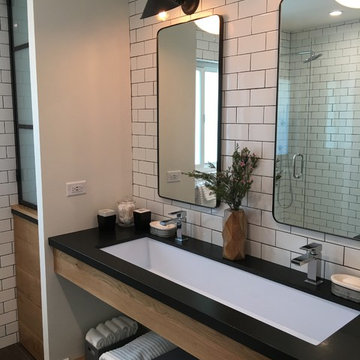
HVI
Photo of a mid-sized industrial kids bathroom in Los Angeles with open cabinets, medium wood cabinets, an alcove shower, a one-piece toilet, white tile, subway tile, white walls, a trough sink, granite benchtops, porcelain floors and brown floor.
Photo of a mid-sized industrial kids bathroom in Los Angeles with open cabinets, medium wood cabinets, an alcove shower, a one-piece toilet, white tile, subway tile, white walls, a trough sink, granite benchtops, porcelain floors and brown floor.
Bathroom Design Ideas with Medium Wood Cabinets and White Tile
6

