Bathroom Design Ideas with Medium Wood Cabinets and Yellow Tile
Refine by:
Budget
Sort by:Popular Today
101 - 120 of 222 photos
Item 1 of 3
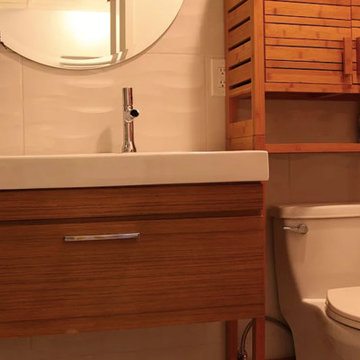
Mid-sized beach style 3/4 bathroom in Los Angeles with flat-panel cabinets, medium wood cabinets, a one-piece toilet, yellow tile, porcelain tile, white walls and an integrated sink.
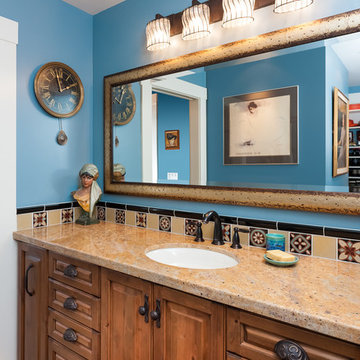
Design ideas for a mid-sized traditional master bathroom in Portland with furniture-like cabinets, medium wood cabinets, an alcove shower, a two-piece toilet, yellow tile, ceramic tile, blue walls, porcelain floors, an undermount sink and granite benchtops.
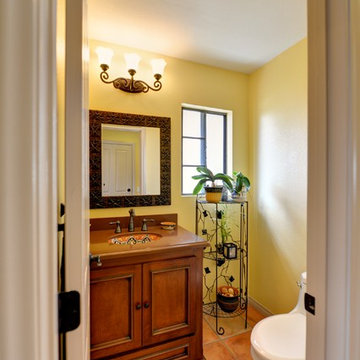
Powder Room vanity with old Spanish style sink and quartz countertop. Cabinet with drawer below
Inspiration for a mediterranean powder room in San Diego with recessed-panel cabinets, medium wood cabinets, a one-piece toilet, yellow tile, yellow walls, terra-cotta floors, an undermount sink, engineered quartz benchtops, pink floor and brown benchtops.
Inspiration for a mediterranean powder room in San Diego with recessed-panel cabinets, medium wood cabinets, a one-piece toilet, yellow tile, yellow walls, terra-cotta floors, an undermount sink, engineered quartz benchtops, pink floor and brown benchtops.
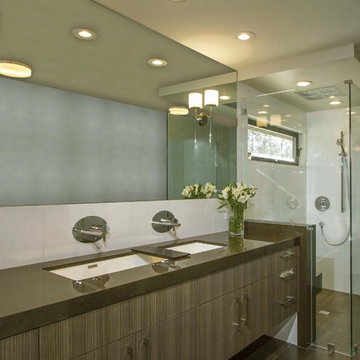
This is an example of a mid-sized contemporary master bathroom in San Diego with an undermount sink, flat-panel cabinets, medium wood cabinets, engineered quartz benchtops, a curbless shower, yellow tile, porcelain tile, grey walls, porcelain floors, brown floor and a hinged shower door.
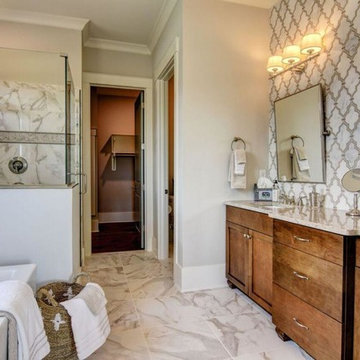
This photo was captured by Unique Media and Design.
Large transitional master bathroom in Other with shaker cabinets, medium wood cabinets, a freestanding tub, an open shower, a two-piece toilet, yellow tile, marble, grey walls, marble floors, an undermount sink, granite benchtops, white floor and a hinged shower door.
Large transitional master bathroom in Other with shaker cabinets, medium wood cabinets, a freestanding tub, an open shower, a two-piece toilet, yellow tile, marble, grey walls, marble floors, an undermount sink, granite benchtops, white floor and a hinged shower door.
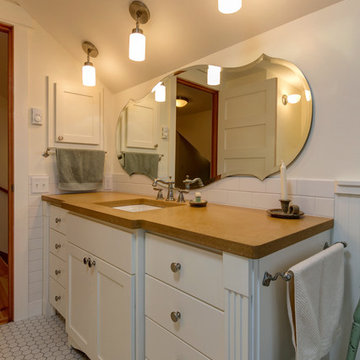
Blanchard Mountain Farm, a small certified organic vegetable farm, sits in an idyllic location; where the Chuckanut Mountains come down to meet the Samish river basin. The owners found and fell in love with the land, knew it was the right place to start their farm, but realized the existing farmhouse was riddled with water damage, poor energy efficiency, and ill-conceived additions. Our remodel team focused their efforts on returning the farmhouse to its craftsman roots, while addressing the structure’s issues, salvaging building materials, and upgrading the home’s performance. Despite removing the roof and taking the entire home down to the studs, we were able to preserve the original fir floors and repurpose much of the original roof framing as rustic wainscoting and paneling. The indoor air quality and heating efficiency were vastly improved with the additions of a heat recovery ventilator and ductless heat pump. The building envelope was upgraded with focused air-sealing, new insulation, and the installation of a ventilation cavity behind the cedar siding. All of these details work together to create an efficient, highly durable home that preserves all the charms a century old farmhouse.
Design by Deborah Todd Building Design Services
Photography by C9 Photography
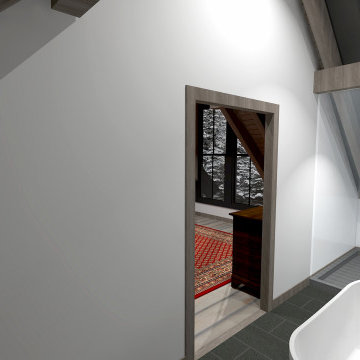
Glass shower
Photo of a small transitional master bathroom in Boston with flat-panel cabinets, medium wood cabinets, a freestanding tub, an alcove shower, a two-piece toilet, yellow tile, glass sheet wall, white walls, slate floors, a vessel sink, soapstone benchtops, grey floor, a hinged shower door and grey benchtops.
Photo of a small transitional master bathroom in Boston with flat-panel cabinets, medium wood cabinets, a freestanding tub, an alcove shower, a two-piece toilet, yellow tile, glass sheet wall, white walls, slate floors, a vessel sink, soapstone benchtops, grey floor, a hinged shower door and grey benchtops.
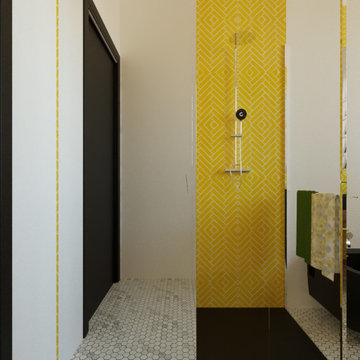
Design ideas for a mid-sized eclectic 3/4 bathroom in Florence with medium wood cabinets, a curbless shower, a two-piece toilet, yellow tile, ceramic tile, multi-coloured walls, ceramic floors, a vessel sink, wood benchtops, grey floor, a hinged shower door and brown benchtops.
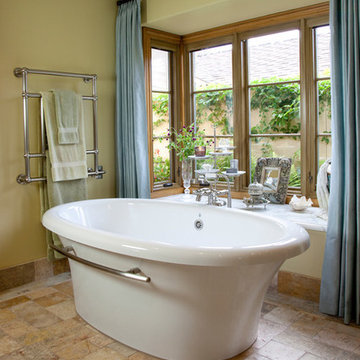
Wall Cladding Stone by 'Ancient Surfaces'
Product: Antique 'Umbria' Wall Cladding Stone
Contacts: (212) 461-0245
Email: Sales@ancientsurfaces.com
Website: www.AncientSurfaces.com
The Antique Reclaimed 'Umbria' Limestone Wall Cladding selection is unique in its blend and authenticity, rare in it's hardness and beauty.
Draping your inside and outside walls with the 'Umbria' Stone, gives you a feel of timelessness allowing you to travel back in time into the untouched North Mediterranean domains of fallen Empires and ancient bustling coastal trading villages, where a mercantile class have built some of the most luxurious estates out of the breath taking local stone blocks all along the shoreline of Southern Europe.
This exclusive 'Ancient Surfaces' stone wall cladding blend might just be the missing link needed to transform your home from a logging space to your dream space...
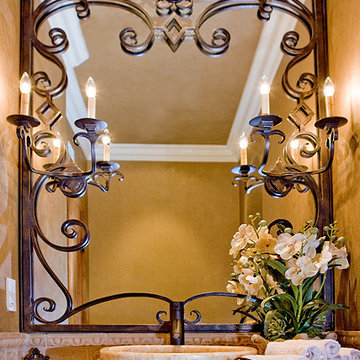
Photo by Bryan Lamb/OC Interior Photography
This is an example of a large mediterranean bathroom in Orange County with furniture-like cabinets, medium wood cabinets, a one-piece toilet, yellow tile, stone tile, orange walls, travertine floors, a vessel sink and onyx benchtops.
This is an example of a large mediterranean bathroom in Orange County with furniture-like cabinets, medium wood cabinets, a one-piece toilet, yellow tile, stone tile, orange walls, travertine floors, a vessel sink and onyx benchtops.
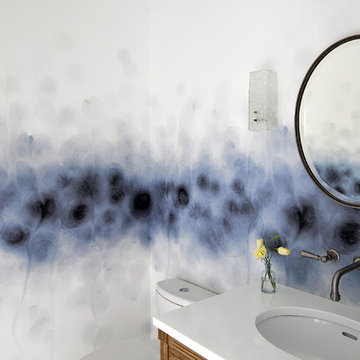
Inspiration for a small eclectic 3/4 bathroom in New York with an undermount sink, furniture-like cabinets, medium wood cabinets, engineered quartz benchtops, a one-piece toilet, yellow tile, mosaic tile and mosaic tile floors.
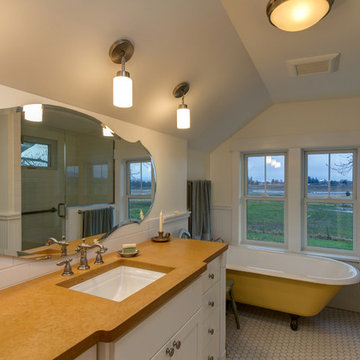
Blanchard Mountain Farm, a small certified organic vegetable farm, sits in an idyllic location; where the Chuckanut Mountains come down to meet the Samish river basin. The owners found and fell in love with the land, knew it was the right place to start their farm, but realized the existing farmhouse was riddled with water damage, poor energy efficiency, and ill-conceived additions. Our remodel team focused their efforts on returning the farmhouse to its craftsman roots, while addressing the structure’s issues, salvaging building materials, and upgrading the home’s performance. Despite removing the roof and taking the entire home down to the studs, we were able to preserve the original fir floors and repurpose much of the original roof framing as rustic wainscoting and paneling. The indoor air quality and heating efficiency were vastly improved with the additions of a heat recovery ventilator and ductless heat pump. The building envelope was upgraded with focused air-sealing, new insulation, and the installation of a ventilation cavity behind the cedar siding. All of these details work together to create an efficient, highly durable home that preserves all the charms a century old farmhouse.
Design by Deborah Todd Building Design Services
Photography by C9 Photography
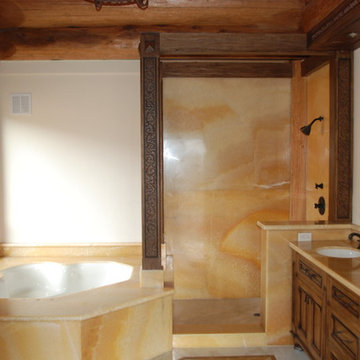
Design ideas for a large country 3/4 bathroom in Denver with an undermount sink, furniture-like cabinets, medium wood cabinets, marble benchtops, a drop-in tub, an open shower, a two-piece toilet, yellow tile and white walls.
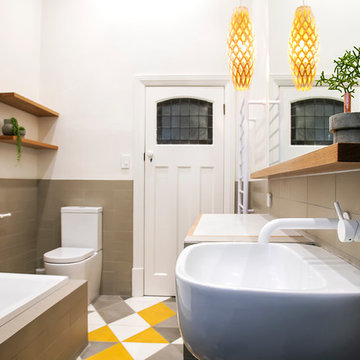
Aaron Citti
Photo of a contemporary master bathroom in Adelaide with furniture-like cabinets, medium wood cabinets, a drop-in tub, an alcove shower, yellow tile, ceramic tile, white walls, porcelain floors and a wall-mount sink.
Photo of a contemporary master bathroom in Adelaide with furniture-like cabinets, medium wood cabinets, a drop-in tub, an alcove shower, yellow tile, ceramic tile, white walls, porcelain floors and a wall-mount sink.
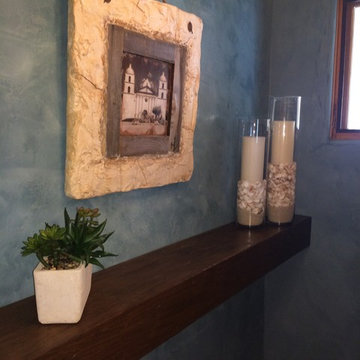
Photo of a small eclectic 3/4 bathroom in Other with furniture-like cabinets, medium wood cabinets, an alcove shower, blue tile, white tile, yellow tile, ceramic tile, green walls, terra-cotta floors, a vessel sink, wood benchtops, red floor and a shower curtain.
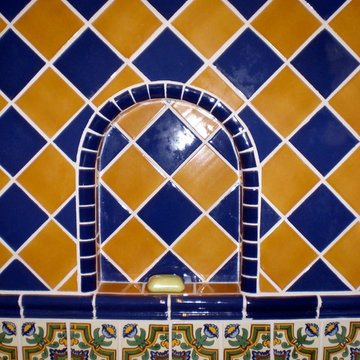
Niche inside a shower, diagonal pattern with horse-tooth quarter round trim
Mid-sized mediterranean master bathroom with raised-panel cabinets, medium wood cabinets, tile benchtops, ceramic tile, an open shower, a one-piece toilet, a drop-in sink, white walls, a corner tub, blue tile, yellow tile and terra-cotta floors.
Mid-sized mediterranean master bathroom with raised-panel cabinets, medium wood cabinets, tile benchtops, ceramic tile, an open shower, a one-piece toilet, a drop-in sink, white walls, a corner tub, blue tile, yellow tile and terra-cotta floors.
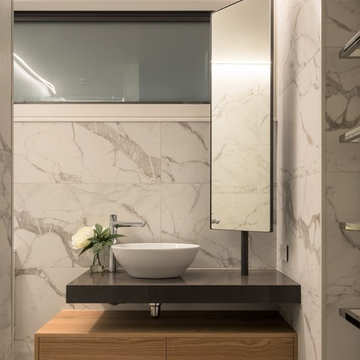
Mark Scowen Photography | www.intense.co.nz
Inspiration for a mid-sized contemporary 3/4 bathroom in Other with flat-panel cabinets, medium wood cabinets, yellow tile, ceramic tile, white walls, ceramic floors, a vessel sink, engineered quartz benchtops, brown floor and brown benchtops.
Inspiration for a mid-sized contemporary 3/4 bathroom in Other with flat-panel cabinets, medium wood cabinets, yellow tile, ceramic tile, white walls, ceramic floors, a vessel sink, engineered quartz benchtops, brown floor and brown benchtops.
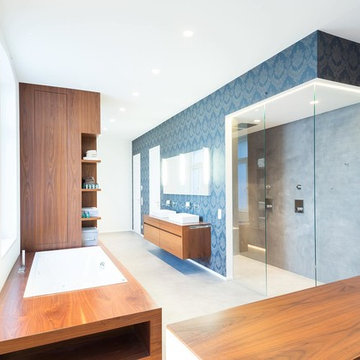
This is an example of an expansive contemporary 3/4 wet room bathroom in Cologne with flat-panel cabinets, medium wood cabinets, brown tile, yellow tile, red tile, stone slab, white walls, concrete floors, a vessel sink, solid surface benchtops, grey floor, a sliding shower screen and a drop-in tub.
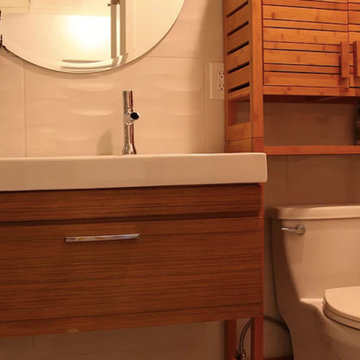
Design ideas for a mid-sized beach style 3/4 bathroom in Los Angeles with flat-panel cabinets, medium wood cabinets, a one-piece toilet, yellow tile, porcelain tile, white walls and an integrated sink.
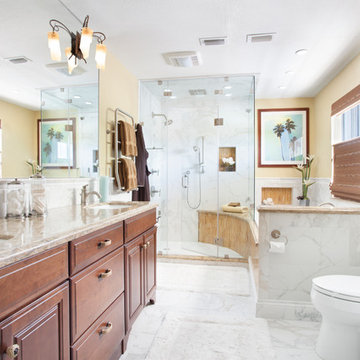
Deana Jorgenson
Inspiration for a large traditional master bathroom in Miami with an undermount sink, recessed-panel cabinets, medium wood cabinets, engineered quartz benchtops, an alcove tub, a corner shower, a two-piece toilet, yellow tile, beige walls, porcelain floors, white floor and a hinged shower door.
Inspiration for a large traditional master bathroom in Miami with an undermount sink, recessed-panel cabinets, medium wood cabinets, engineered quartz benchtops, an alcove tub, a corner shower, a two-piece toilet, yellow tile, beige walls, porcelain floors, white floor and a hinged shower door.
Bathroom Design Ideas with Medium Wood Cabinets and Yellow Tile
6

