Bathroom Design Ideas with Medium Wood Cabinets
Refine by:
Budget
Sort by:Popular Today
1 - 20 of 1,493 photos
Item 1 of 3

Inspiration for a small scandinavian master bathroom in Moscow with flat-panel cabinets, medium wood cabinets, white tile, ceramic tile, white walls, porcelain floors, a vessel sink, wood benchtops, beige floor, beige benchtops, a single vanity and a freestanding vanity.
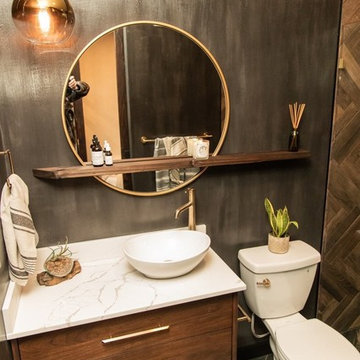
Photo by: Todd Keith
Inspiration for a small modern master bathroom in Salt Lake City with furniture-like cabinets, medium wood cabinets, a curbless shower, a two-piece toilet, black walls, ceramic floors, a vessel sink, quartzite benchtops, black floor, an open shower and white benchtops.
Inspiration for a small modern master bathroom in Salt Lake City with furniture-like cabinets, medium wood cabinets, a curbless shower, a two-piece toilet, black walls, ceramic floors, a vessel sink, quartzite benchtops, black floor, an open shower and white benchtops.
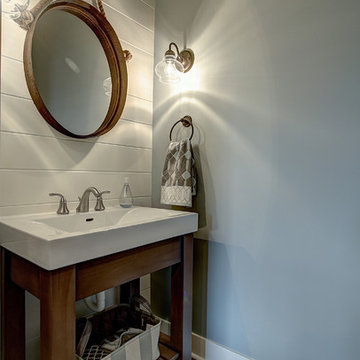
Design ideas for a small arts and crafts 3/4 bathroom in Grand Rapids with open cabinets, medium wood cabinets, blue walls, medium hardwood floors, an integrated sink, solid surface benchtops and brown floor.

Libby's first solo project that she worked hand in hand with Tschida Construction on. Water damage and (horrible) layout led to a complete redesign. They saved the budget by leaving the bathtub and made sure it now only made sense in the layout, but in the aesthetics too.

we remodeled this lake home's second bathroom. We stole some space from an adjacent storage room to add a much needed shower. We used river rock for the floor and the shower floor and wall detail. We also left all wood unfinished to add to the rustic charm.
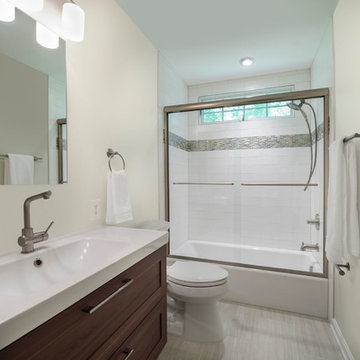
Mary Parker Architectural Photography
Design ideas for a small transitional bathroom in DC Metro with medium wood cabinets, an alcove tub, an alcove shower, porcelain tile, beige walls, porcelain floors, an integrated sink and engineered quartz benchtops.
Design ideas for a small transitional bathroom in DC Metro with medium wood cabinets, an alcove tub, an alcove shower, porcelain tile, beige walls, porcelain floors, an integrated sink and engineered quartz benchtops.
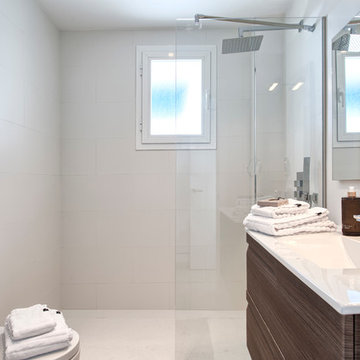
Victor Grabarczyk
This is an example of a small scandinavian 3/4 bathroom in Malaga with furniture-like cabinets, medium wood cabinets, a curbless shower and an integrated sink.
This is an example of a small scandinavian 3/4 bathroom in Malaga with furniture-like cabinets, medium wood cabinets, a curbless shower and an integrated sink.
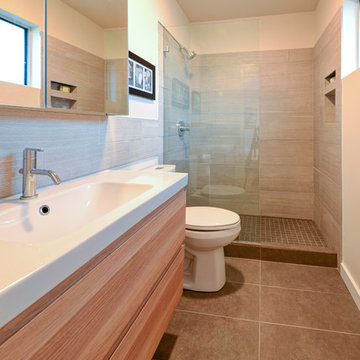
Photo of a small midcentury bathroom in Austin with an integrated sink, an alcove shower, a two-piece toilet, flat-panel cabinets, medium wood cabinets, gray tile, ceramic tile, white walls and ceramic floors.

The small powder room we created on the first floor is finished with dark wallpaper with colorful red birds. The wall is painted with a dark gray wainscot to match, and thick warm walnut countertop floats across one end of the room, with a sink partially engaged, to save space.
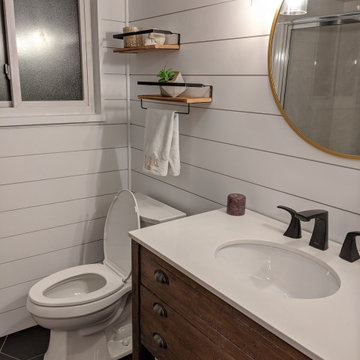
We replaced the tile, added shiplap to the walls, installed an exhaust fan and changed out the toilet, vanity and lightning.
Design ideas for a mid-sized country 3/4 bathroom in Denver with medium wood cabinets, a corner shower, white walls, black floor, a hinged shower door, white benchtops, a single vanity, a freestanding vanity, planked wall panelling and porcelain floors.
Design ideas for a mid-sized country 3/4 bathroom in Denver with medium wood cabinets, a corner shower, white walls, black floor, a hinged shower door, white benchtops, a single vanity, a freestanding vanity, planked wall panelling and porcelain floors.
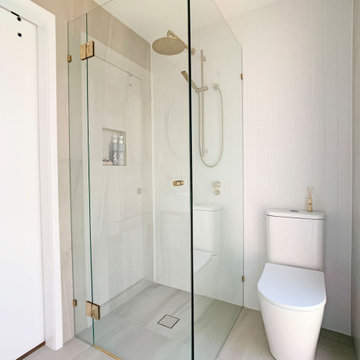
Frameless shower screen and toilet.
Inspiration for a small modern 3/4 bathroom in Brisbane with shaker cabinets, medium wood cabinets, a corner shower, a two-piece toilet, gray tile, porcelain tile, white walls, porcelain floors, an integrated sink, solid surface benchtops, grey floor, a hinged shower door, white benchtops, a niche, a single vanity and a freestanding vanity.
Inspiration for a small modern 3/4 bathroom in Brisbane with shaker cabinets, medium wood cabinets, a corner shower, a two-piece toilet, gray tile, porcelain tile, white walls, porcelain floors, an integrated sink, solid surface benchtops, grey floor, a hinged shower door, white benchtops, a niche, a single vanity and a freestanding vanity.
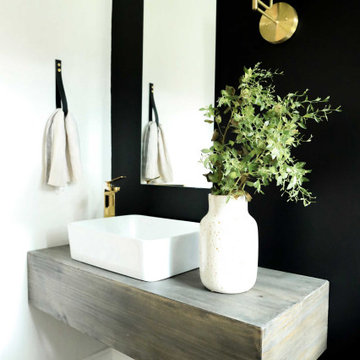
So, let’s talk powder room, shall we? The powder room at #flipmagnolia was a new addition to the house. Before renovations took place, the powder room was a pantry. This house is about 1,300 square feet. So a large pantry didn’t fit within our design plan. Instead, we decided to eliminate the pantry and transform it into a much-needed powder room. And the end result was amazing!
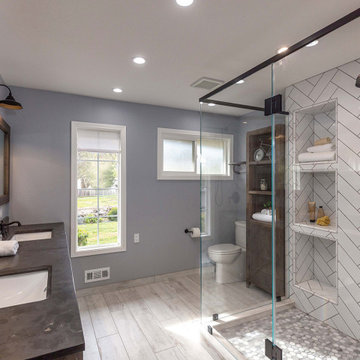
D.R. Domenichini Construction, San Martin, California, 2020 Regional CotY Award Winner, Residential Interior Under $100,000
Inspiration for a mid-sized industrial master bathroom in Other with medium wood cabinets, a corner shower, a one-piece toilet, white tile, porcelain tile, blue walls, ceramic floors, an undermount sink, marble benchtops, grey floor, a hinged shower door, grey benchtops, a double vanity and a freestanding vanity.
Inspiration for a mid-sized industrial master bathroom in Other with medium wood cabinets, a corner shower, a one-piece toilet, white tile, porcelain tile, blue walls, ceramic floors, an undermount sink, marble benchtops, grey floor, a hinged shower door, grey benchtops, a double vanity and a freestanding vanity.
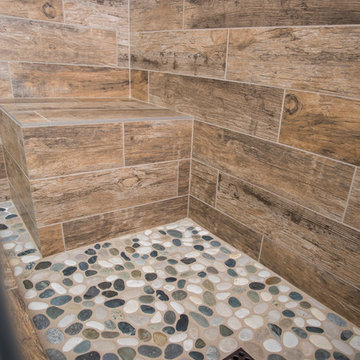
Bath project was to demo and remove existing tile and tub and convert to a shower, new counter top and replace bath flooring.
Vanity Counter Top – MS International Redwood 6”x24” Tile with a top mount copper bowl and
Delta Venetian Bronze Faucet.
Shower Walls: MS International Redwood 6”x24” Tile in a horizontal offset pattern.
Shower Floor: Emser Venetian Round Pebble.
Plumbing: Delta in Venetian Bronze.
Shower Door: Frameless 3/8” Barn Door Style with Oil Rubbed Bronze fittings.
Bathroom Floor: Daltile 18”x18” Fidenza Bianco.
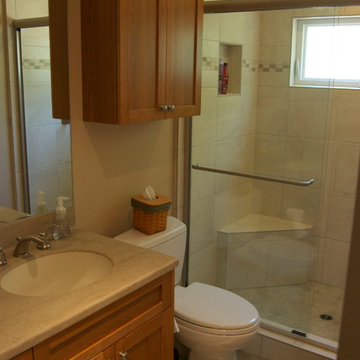
Inspiration for a small traditional 3/4 bathroom in San Diego with recessed-panel cabinets, medium wood cabinets, an alcove shower, a one-piece toilet, beige walls, laminate floors, an undermount sink, marble benchtops, beige floor and a sliding shower screen.
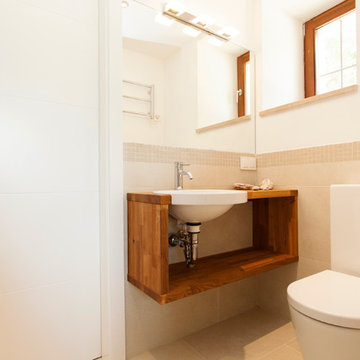
Small transitional powder room in Other with open cabinets, medium wood cabinets, a two-piece toilet and a drop-in sink.
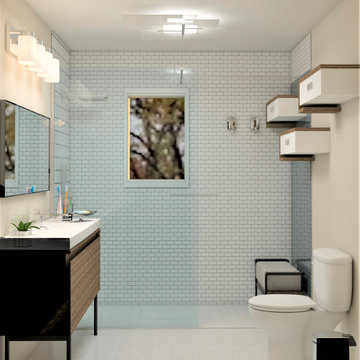
This is a realistic rendering of Option 3. Clients Final Choice.
Current Master Bathroom is very outdated. Client wanted to create a spa feel keeping it mid century modern style as the rest of their home. The bathroom is small so a spacious feeling was important. There is a window they wanted to focus on. A walk in shower was a must that eventually would accomodate an easy walk in as they aged.
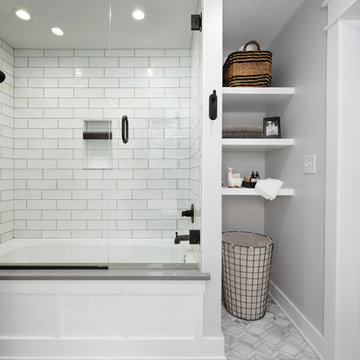
Samantha Ward
Photo of a small traditional master bathroom in Kansas City with recessed-panel cabinets, medium wood cabinets, an alcove tub, a shower/bathtub combo, white tile, ceramic tile, white walls, ceramic floors, grey floor, a sliding shower screen and grey benchtops.
Photo of a small traditional master bathroom in Kansas City with recessed-panel cabinets, medium wood cabinets, an alcove tub, a shower/bathtub combo, white tile, ceramic tile, white walls, ceramic floors, grey floor, a sliding shower screen and grey benchtops.
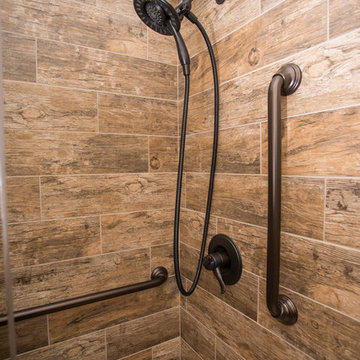
Bath project was to demo and remove existing tile and tub and convert to a shower, new counter top and replace bath flooring.
Vanity Counter Top – MS International Redwood 6”x24” Tile with a top mount copper bowl and
Delta Venetian Bronze Faucet.
Shower Walls: MS International Redwood 6”x24” Tile in a horizontal offset pattern.
Shower Floor: Emser Venetian Round Pebble.
Plumbing: Delta in Venetian Bronze.
Shower Door: Frameless 3/8” Barn Door Style with Oil Rubbed Bronze fittings.
Bathroom Floor: Daltile 18”x18” Fidenza Bianco.
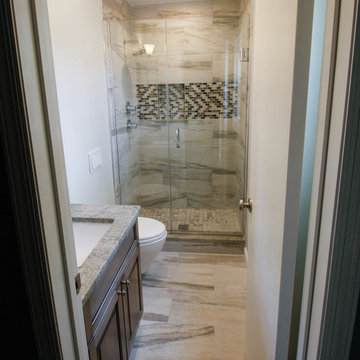
Karolina Zawistowska
This is an example of a small transitional master bathroom in Newark with raised-panel cabinets, medium wood cabinets, an alcove shower, a wall-mount toilet, multi-coloured tile, porcelain tile, green walls, porcelain floors, an undermount sink, granite benchtops, beige floor and a hinged shower door.
This is an example of a small transitional master bathroom in Newark with raised-panel cabinets, medium wood cabinets, an alcove shower, a wall-mount toilet, multi-coloured tile, porcelain tile, green walls, porcelain floors, an undermount sink, granite benchtops, beige floor and a hinged shower door.
Bathroom Design Ideas with Medium Wood Cabinets
1

