Bathroom Design Ideas with Medium Wood Cabinets
Refine by:
Budget
Sort by:Popular Today
41 - 60 of 24,671 photos
Item 1 of 3
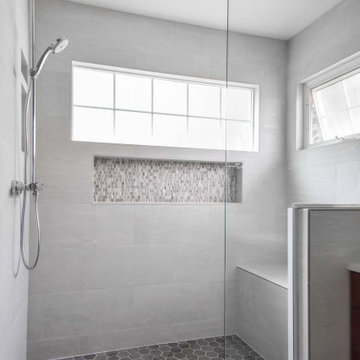
Master bathroom gets major modern update. Built in vanity with natural wood stained panels, quartz countertop and undermount sink. New walk in tile shower with large format tile, hex tile floor, shower bench, multiple niches for storage, and dual shower head. New tile flooring and lighting throughout. Small second vanity sink.
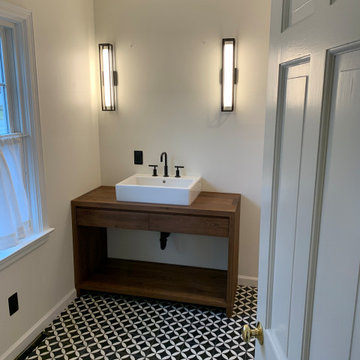
DURING MBC
This is an example of a mid-sized modern master bathroom in Other with open cabinets, medium wood cabinets, an alcove shower, a two-piece toilet, white tile, subway tile, white walls, ceramic floors, a console sink, wood benchtops, black floor, a hinged shower door and brown benchtops.
This is an example of a mid-sized modern master bathroom in Other with open cabinets, medium wood cabinets, an alcove shower, a two-piece toilet, white tile, subway tile, white walls, ceramic floors, a console sink, wood benchtops, black floor, a hinged shower door and brown benchtops.
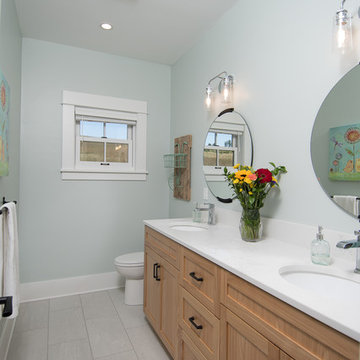
This 1914 family farmhouse was passed down from the original owners to their grandson and his young family. The original goal was to restore the old home to its former glory. However, when we started planning the remodel, we discovered the foundation needed to be replaced, the roof framing didn’t meet code, all the electrical, plumbing and mechanical would have to be removed, siding replaced, and much more. We quickly realized that instead of restoring the home, it would be more cost effective to deconstruct the home, recycle the materials, and build a replica of the old house using as much of the salvaged materials as we could.
The design of the new construction is greatly influenced by the old home with traditional craftsman design interiors. We worked with a deconstruction specialist to salvage the old-growth timber and reused or re-purposed many of the original materials. We moved the house back on the property, connecting it to the existing garage, and lowered the elevation of the home which made it more accessible to the existing grades. The new home includes 5-panel doors, columned archways, tall baseboards, reused wood for architectural highlights in the kitchen, a food-preservation room, exercise room, playful wallpaper in the guest bath and fun era-specific fixtures throughout.
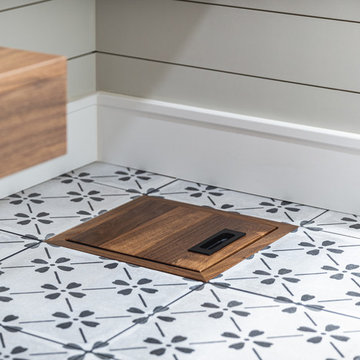
This custom-made laundry chute is one of many unique features in this space. Made entirely of walnut, this framed door was designed with soft-close hinges and fit perfectly between the 12x12 tiles.
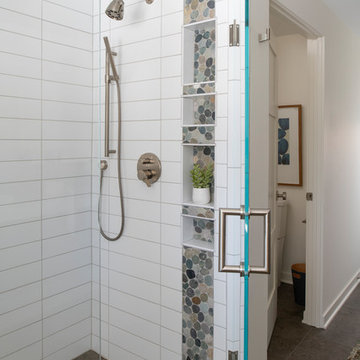
Scott Amundson
Design ideas for a mid-sized midcentury master bathroom in Minneapolis with flat-panel cabinets, medium wood cabinets, a curbless shower, a two-piece toilet, white tile, subway tile, white walls, porcelain floors, a vessel sink, engineered quartz benchtops, grey floor, a hinged shower door and white benchtops.
Design ideas for a mid-sized midcentury master bathroom in Minneapolis with flat-panel cabinets, medium wood cabinets, a curbless shower, a two-piece toilet, white tile, subway tile, white walls, porcelain floors, a vessel sink, engineered quartz benchtops, grey floor, a hinged shower door and white benchtops.
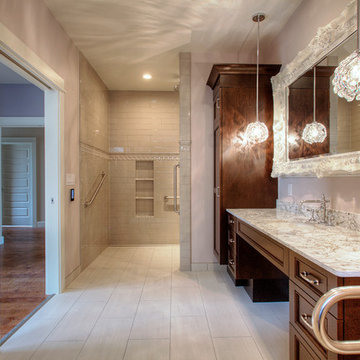
We altered a master bathroom to create a spa like accessible bathroom. The toilet was relocated from it’s tight space to the right of the vanity, where a linen closet used to be, allowed for proper clearance and bar placement. One of the grab bars folds up when not in use. The former toilet area became a beautiful barrier free shower with an infinity drain along the far wall. The shower has a rain head and a Kohler Artifacts hand shower. The six shower spray heads are hooked to a thermostatic valve controlled by software that can be set via an app or control pad. It was a challenge to fit the multiple shower heads’ plumbing, the thermostatic valve box and it’s electrical in the walls with the backer the multiple grab bars required. We had to coordinate the subcontractors in this area so the backer was not disturbed and all of the systems had the space they needed. The tile in the shower has two accents, a chair rail tile over an ornate accent tile. Three niches in the wall have the quartz countertop material as the shelf. To accommodate the infinity drain, the shower floor has additional backer to support the weight of an occupied wheelchair. We removed the existing shower and installed a SanSpa wheelchair transfer bathtub with air massage. The linen closet hides the shower plumbing access. The molding at the top of the cabinet hides the wifi receiver that is needed for the shower controls. A large ornate mirror hangs at an angle above the vanity so the homeowner can be seated and use the mirror. The stunning statement countertop is Avalanche quartz from Pental. This remodel was a challenge to craft the structure behind the beauty, that allowed a master bath to evolve into a completely wheelchair accessible spa retreat.
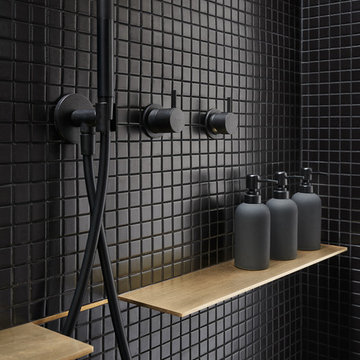
Jean Bai/Konstrukt Photo
Photo of a small modern master bathroom in San Francisco with flat-panel cabinets, medium wood cabinets, a double shower, a wall-mount toilet, black tile, ceramic tile, black walls, concrete floors, a pedestal sink, grey floor and an open shower.
Photo of a small modern master bathroom in San Francisco with flat-panel cabinets, medium wood cabinets, a double shower, a wall-mount toilet, black tile, ceramic tile, black walls, concrete floors, a pedestal sink, grey floor and an open shower.
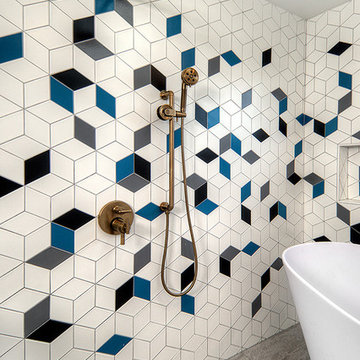
An amazing project for a client who loves contemporary mid century design and color! Master bath vanity in walnut, wet room shower and tub combination featuring Brizo Litze plumbing, gorgeous!... Custom Fireclay Escher tile in white, turquoise and black in a gradient designed pattern.
The Hall Bath for the kids features a walnut cabinet with quartz counter and amazing and whimsical Fireclay tile in a black and white pattern.
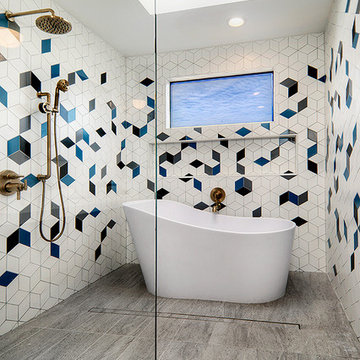
An amazing project for a client who loves contemporary mid century design and color! Master bath vanity in walnut, wet room shower and tub combination featuring Brizo Litze plumbing, gorgeous!... Custom Fireclay Escher tile in white, turquoise and black in a gradient designed pattern.
The Hall Bath for the kids features a walnut cabinet with quartz counter and amazing and whimsical Fireclay tile in a black and white pattern.
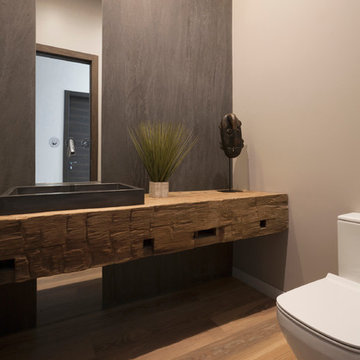
Powder Room includes heavy timber barnwood vanity, porcelain wall, and mirror-mounted faucet - Architect: HAUS | Architecture For Modern Lifestyles with Joe Trojanowski Architect PC - General Contractor: Illinois Designers & Builders - Photography: HAUS
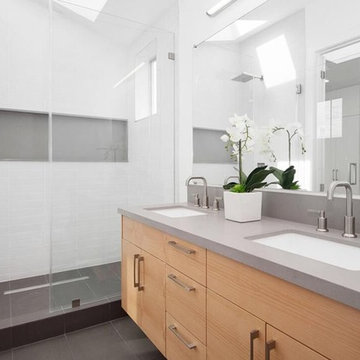
Design ideas for a mid-sized modern master bathroom in Los Angeles with flat-panel cabinets, medium wood cabinets, an alcove shower, a one-piece toilet, white tile, ceramic tile, white walls, slate floors, an undermount sink, engineered quartz benchtops, grey floor, an open shower and grey benchtops.
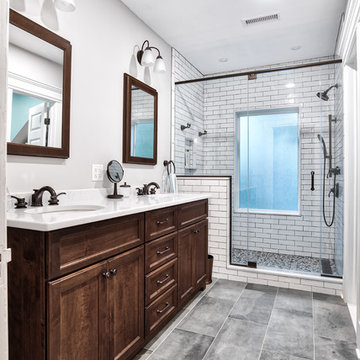
Crisp master en suite with white subway tile and a double vanity for his and hers.
Photos by Chris Veith.
Photo of a large country master bathroom in New York with medium wood cabinets, white tile, subway tile, granite benchtops, white benchtops, an alcove shower, a two-piece toilet, a drop-in sink, a hinged shower door, grey walls, ceramic floors and grey floor.
Photo of a large country master bathroom in New York with medium wood cabinets, white tile, subway tile, granite benchtops, white benchtops, an alcove shower, a two-piece toilet, a drop-in sink, a hinged shower door, grey walls, ceramic floors and grey floor.
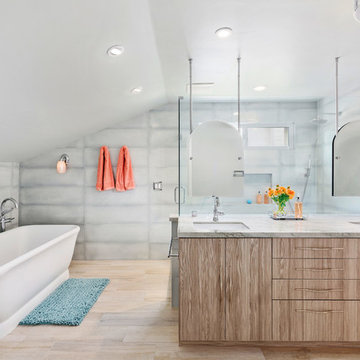
"Kerry Taylor was professional and courteous from our first meeting forwards. We took a long time to decide on our final design but Kerry and his design team were patient and respectful and waited until we were ready to move forward. There was never a sense of being pushed into anything we didn’t like. They listened, carefully considered our requests and delivered an awesome plan for our new bathroom. Kerry also broke down everything so that we could consider several alternatives for features and finishes and was mindful to stay within our budget. He accommodated some on-the-fly changes, after construction was underway and suggested effective solutions for any unforeseen problems that arose.
Having construction done in close proximity to our master bedroom was a challenge but the excellent crew TaylorPro had on our job made it relatively painless: courteous and polite, arrived on time daily, worked hard, pretty much nonstop and cleaned up every day before leaving. If there were any delays, Kerry made sure to communicate with us quickly and was always available to talk when we had concerns or questions."
This Carlsbad couple yearned for a generous master bath that included a big soaking tub, double vanity, water closet, large walk-in shower, and walk in closet. Unfortunately, their current master bathroom was only 6'x12'.
Our design team went to work and came up with a solution to push the back wall into an unused 2nd floor vaulted space in the garage, and further expand the new master bath footprint into two existing closet areas. These inventive expansions made it possible for their luxurious master bath dreams to come true.
Just goes to show that, with TaylorPro Design & Remodeling, fitting a square peg in a round hole could be possible!
Photos by: Jon Upson
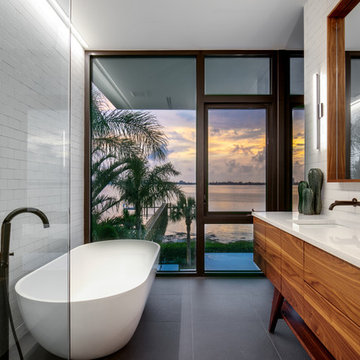
SeaThru is a new, waterfront, modern home. SeaThru was inspired by the mid-century modern homes from our area, known as the Sarasota School of Architecture.
This homes designed to offer more than the standard, ubiquitous rear-yard waterfront outdoor space. A central courtyard offer the residents a respite from the heat that accompanies west sun, and creates a gorgeous intermediate view fro guest staying in the semi-attached guest suite, who can actually SEE THROUGH the main living space and enjoy the bay views.
Noble materials such as stone cladding, oak floors, composite wood louver screens and generous amounts of glass lend to a relaxed, warm-contemporary feeling not typically common to these types of homes.
Photos by Ryan Gamma Photography
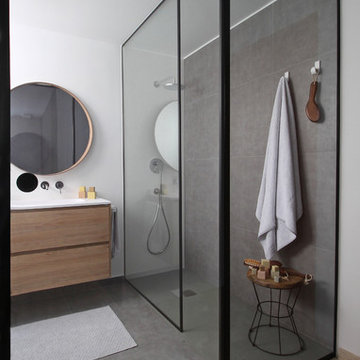
Photography & Design by Petite Harmonie
Photo of a mid-sized modern master bathroom in Valencia with flat-panel cabinets, medium wood cabinets, an open shower, a wall-mount toilet, gray tile, white walls, grey floor, white benchtops and a console sink.
Photo of a mid-sized modern master bathroom in Valencia with flat-panel cabinets, medium wood cabinets, an open shower, a wall-mount toilet, gray tile, white walls, grey floor, white benchtops and a console sink.
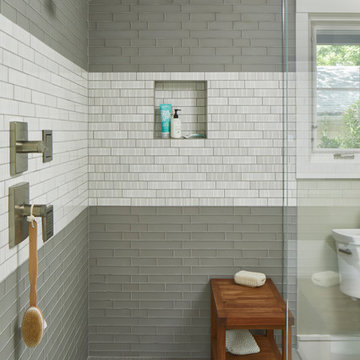
Photography by Andrea Calo
This is an example of a small country master bathroom in Austin with flat-panel cabinets, medium wood cabinets, a freestanding tub, an open shower, a one-piece toilet, gray tile, glass tile, grey walls, limestone floors, a drop-in sink, marble benchtops, grey floor, a hinged shower door and white benchtops.
This is an example of a small country master bathroom in Austin with flat-panel cabinets, medium wood cabinets, a freestanding tub, an open shower, a one-piece toilet, gray tile, glass tile, grey walls, limestone floors, a drop-in sink, marble benchtops, grey floor, a hinged shower door and white benchtops.
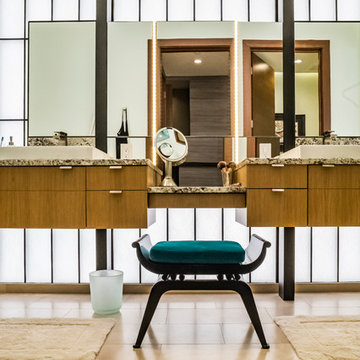
This is an example of a large midcentury master bathroom in Seattle with furniture-like cabinets, medium wood cabinets, a freestanding tub, an alcove shower, white tile, glass tile, blue walls, a drop-in sink, beige floor and a hinged shower door.
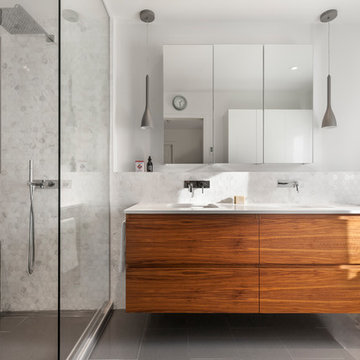
Inspiration for a mid-sized midcentury master bathroom in Montreal with flat-panel cabinets, medium wood cabinets, a drop-in tub, a shower/bathtub combo, a one-piece toilet, white tile, marble, grey walls, porcelain floors, an undermount sink, engineered quartz benchtops, grey floor and a hinged shower door.
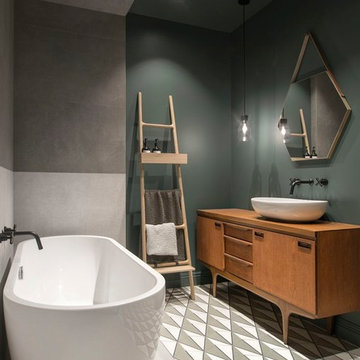
INT2 architecture
Photo of a large scandinavian master bathroom in Saint Petersburg with a freestanding tub, green walls, cement tiles, a vessel sink, wood benchtops, multi-coloured floor, medium wood cabinets, gray tile, porcelain tile, flat-panel cabinets and brown benchtops.
Photo of a large scandinavian master bathroom in Saint Petersburg with a freestanding tub, green walls, cement tiles, a vessel sink, wood benchtops, multi-coloured floor, medium wood cabinets, gray tile, porcelain tile, flat-panel cabinets and brown benchtops.
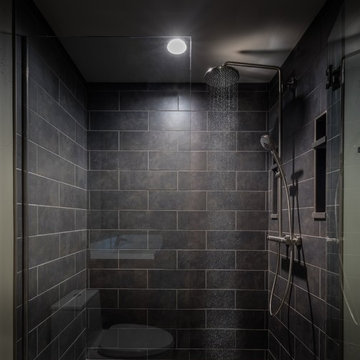
The third of the 3 bathrooms features a vanity similar to the first, with open storage below and a combination of drawers.
This bathroom has a lighter wood-look ceramic tile floor and a dramatic black shower. The vaulted ceilings make the shorter space feel open and light, while the lower ceiling above the shower closes the space in to feel warm and cozy.
Bathroom Design Ideas with Medium Wood Cabinets
3

