All Ceiling Designs Bathroom Design Ideas with Medium Wood Cabinets
Refine by:
Budget
Sort by:Popular Today
21 - 40 of 2,183 photos
Item 1 of 3
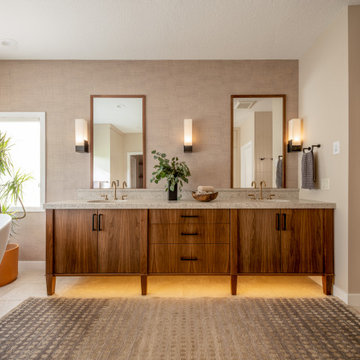
This prairie home tucked in the woods strikes a harmonious balance between modern efficiency and welcoming warmth.
The master bath is adorned with captivating dark walnut tones and mesmerizing backlighting. A unique curved bathtub takes center stage, positioned to offer a tranquil view of the quiet woods outside, creating a space that encourages relaxation and rejuvenation.
---
Project designed by Minneapolis interior design studio LiLu Interiors. They serve the Minneapolis-St. Paul area, including Wayzata, Edina, and Rochester, and they travel to the far-flung destinations where their upscale clientele owns second homes.
For more about LiLu Interiors, see here: https://www.liluinteriors.com/
To learn more about this project, see here:
https://www.liluinteriors.com/portfolio-items/north-oaks-prairie-home-interior-design/

Luxury Bathroom complete with a double walk in Wet Sauna and Dry Sauna. Floor to ceiling glass walls extend the Home Gym Bathroom to feel the ultimate expansion of space.

This is an example of a scandinavian bathroom in New York with flat-panel cabinets, medium wood cabinets, a freestanding tub, white walls, an integrated sink, black floor, grey benchtops, a single vanity, a floating vanity, vaulted and brick walls.
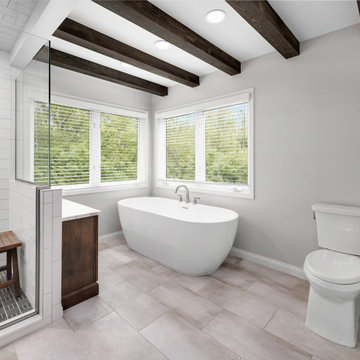
The perfect start to every morning and the best part of ending your day. This inviting primary bathroom was custom designed to suit our clients’ every needs and preferences, ensuring that every day is a great day!

The new secondary bathroom is a very compact and efficient layout that shares the extra space provided by stepping the rear additions to the boundary. Behind the shower is a small shed accessed from the back deck, and the media wall in the living room takes a slice out of the space too.
Plentiful light beams down through the Velux and the patterned wall tiles provide a playful backdrop to a simple black, white & timber pallete.

Dreaming of a farmhouse life in the middle of the city, this custom new build on private acreage was interior designed from the blueprint stages with intentional details, durability, high-fashion style and chic liveable luxe materials that support this busy family's active and minimalistic lifestyle. | Photography Joshua Caldwell
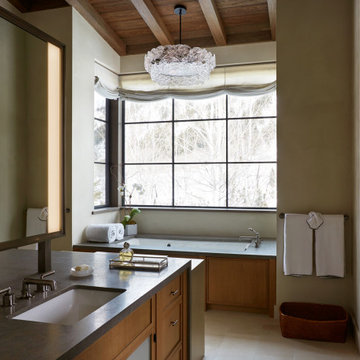
This Aspen retreat boasts both grandeur and intimacy. By combining the warmth of cozy textures and warm tones with the natural exterior inspiration of the Colorado Rockies, this home brings new life to the majestic mountains.
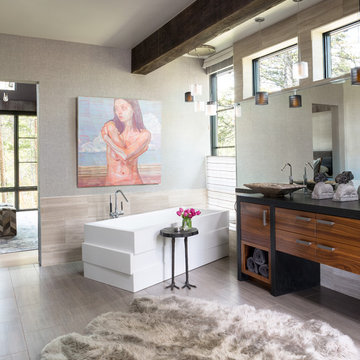
A mountain home with a nod to 12th-century French architecture. Inspired by natures muted palette with an occasional pop of blue, the color of the Colorado sky. Softer colors in more rugged, family-friendly fabrics and finishes, paired with natural elements.
Photographed by: Emily Minton Redfield
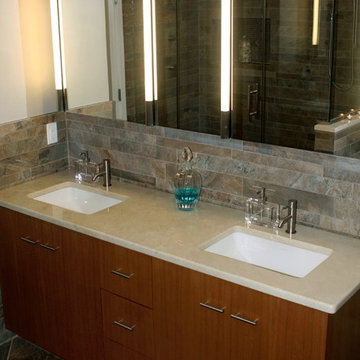
973-857-1561
LM Interior Design
LM Masiello, CKBD, CAPS
lm@lminteriordesignllc.com
https://www.lminteriordesignllc.com/

Inspiration for a mid-sized transitional master wet room bathroom in Los Angeles with flat-panel cabinets, medium wood cabinets, a freestanding tub, a one-piece toilet, white tile, subway tile, white walls, ceramic floors, a wall-mount sink, white floor, an open shower, white benchtops, a single vanity, a floating vanity and vaulted.

This luxurious spa-like bathroom was remodeled from a dated 90's bathroom. The entire space was demolished and reconfigured to be more functional. Walnut Italian custom floating vanities, large format 24"x48" porcelain tile that ran on the floor and up the wall, marble countertops and shower floor, brass details, layered mirrors, and a gorgeous white oak clad slat walled water closet. This space just shines!
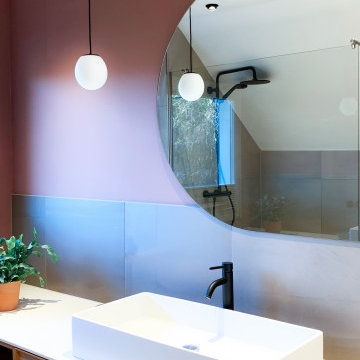
Das Haus aus den 90er Jahren wurde komplett entkernt und neu gestaltet. So entstand eine Innenarchitektur die mit ihren Formen & Materialien eine Gegenkomposition zur bestehenden Architektur darstellt.

Large and modern master bathroom primary bathroom. Grey and white marble paired with warm wood flooring and door. Expansive curbless shower and freestanding tub sit on raised platform with LED light strip. Modern glass pendants and small black side table add depth to the white grey and wood bathroom. Large skylights act as modern coffered ceiling flooding the room with natural light.

Primary Suite Bathroom gets abundant natural light via above vanity skylight and views into Suite Closet/Laundry/Dressing - Architect: HAUS | Architecture For Modern Lifestyles - Builder: WERK | Building Modern - Photo: HAUS

Mid-Century Modern Bathroom
Inspiration for a midcentury master bathroom in Minneapolis with flat-panel cabinets, medium wood cabinets, an alcove tub, a corner shower, a two-piece toilet, white walls, porcelain floors, an undermount sink, terrazzo benchtops, black floor, a hinged shower door, multi-coloured benchtops, a niche, a double vanity, a built-in vanity and exposed beam.
Inspiration for a midcentury master bathroom in Minneapolis with flat-panel cabinets, medium wood cabinets, an alcove tub, a corner shower, a two-piece toilet, white walls, porcelain floors, an undermount sink, terrazzo benchtops, black floor, a hinged shower door, multi-coloured benchtops, a niche, a double vanity, a built-in vanity and exposed beam.

Design ideas for a large midcentury master bathroom in Detroit with a double shower, a one-piece toilet, white tile, ceramic tile, white walls, a vessel sink, wood benchtops, a hinged shower door, brown benchtops, a double vanity, a floating vanity, vaulted, flat-panel cabinets, medium wood cabinets, concrete floors, blue floor and a niche.
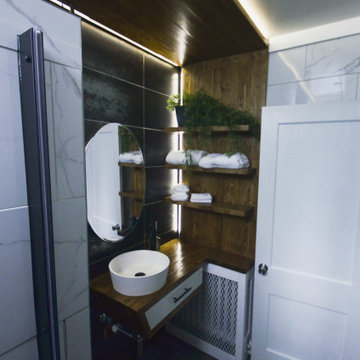
Design by: Marcus Lehman
Craftsmen: Marcus Lehman
Photos by : Marcus Lehman
Most of the furnished products were purchased from Lowe's and Ebay - Others were custom fabricated.
To name a few:
Wood tone is Special Walnut by Minwax on Pine; Dreamline Shower door; Vigo Industries Faucet; Kraus Sink; Smartcore Luxury Vinyl; Pendant light custom; Delta shower valve; Ebay (chinese) shower head.

Small arts and crafts 3/4 bathroom in New York with flat-panel cabinets, medium wood cabinets, blue tile, porcelain tile, blue walls, slate floors, a vessel sink, soapstone benchtops, grey floor, grey benchtops, a single vanity, a freestanding vanity, exposed beam and wallpaper.

Modern bathroom remodel.
Design ideas for a mid-sized modern master bathroom in Chicago with furniture-like cabinets, medium wood cabinets, a curbless shower, a two-piece toilet, gray tile, porcelain tile, grey walls, porcelain floors, an undermount sink, engineered quartz benchtops, grey floor, an open shower, white benchtops, a laundry, a double vanity, a built-in vanity and vaulted.
Design ideas for a mid-sized modern master bathroom in Chicago with furniture-like cabinets, medium wood cabinets, a curbless shower, a two-piece toilet, gray tile, porcelain tile, grey walls, porcelain floors, an undermount sink, engineered quartz benchtops, grey floor, an open shower, white benchtops, a laundry, a double vanity, a built-in vanity and vaulted.
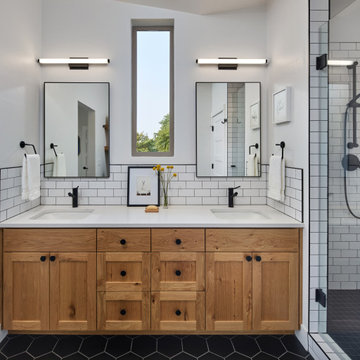
This is an example of a mid-sized transitional master bathroom in Other with shaker cabinets, medium wood cabinets, an alcove shower, a one-piece toilet, white tile, ceramic tile, white walls, ceramic floors, an undermount sink, engineered quartz benchtops, black floor, a hinged shower door, white benchtops, a double vanity, a built-in vanity and vaulted.
All Ceiling Designs Bathroom Design Ideas with Medium Wood Cabinets
2

