Bathroom Design Ideas with Medium Wood Cabinets
Refine by:
Budget
Sort by:Popular Today
141 - 160 of 2,301 photos
Item 1 of 3
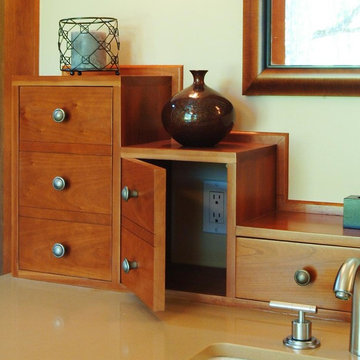
Mid-sized contemporary master bathroom in Sacramento with flat-panel cabinets, medium wood cabinets, a freestanding tub, a corner shower, a two-piece toilet, beige tile, ceramic tile, beige walls, ceramic floors, an undermount sink, engineered quartz benchtops, brown floor and a hinged shower door.
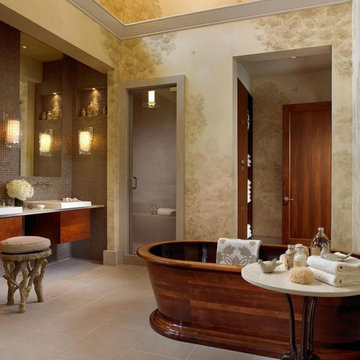
The Women's bath features a barrel vaulted ceiling that floods the space with natural light while maintaining privacy and a custom made wooden tub that serves as the focal point of the space.
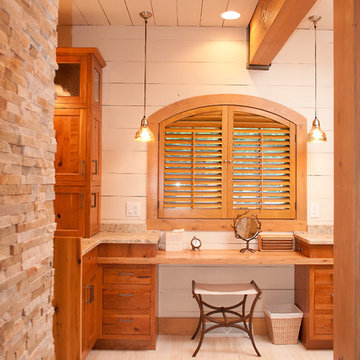
Sanderson Photography, Inc.
Design ideas for a country master bathroom in Other with flat-panel cabinets, medium wood cabinets, a corner shower, white walls, an undermount sink, granite benchtops and a freestanding tub.
Design ideas for a country master bathroom in Other with flat-panel cabinets, medium wood cabinets, a corner shower, white walls, an undermount sink, granite benchtops and a freestanding tub.
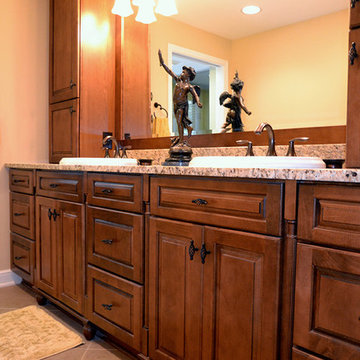
This Upper Arlington, Ohio, kitchen, bath and laundry room remodel allows natural light to do its job. The spaces use light colors amplifying the space and giving the rooms a larger feel. The kitchen and powder room white cabinetry is Kraftmaid's Marquette style in Cherry Vintage Bisque, while the kitchen island and master bathroom vanity feature Kraftmaid's Marquette style in Cognac.
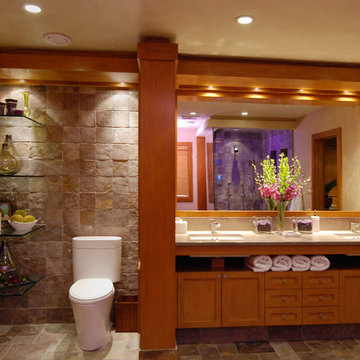
Photo of a large transitional master bathroom in New York with a drop-in sink, recessed-panel cabinets, medium wood cabinets, a one-piece toilet, multi-coloured tile, stone tile, beige walls and ceramic floors.
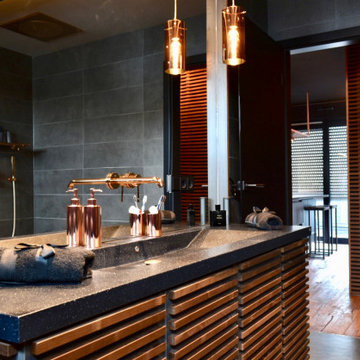
Photo of a mid-sized contemporary 3/4 bathroom in Frankfurt with medium wood cabinets, gray tile, porcelain tile, porcelain floors, an integrated sink, grey floor, black benchtops, a single vanity, a built-in vanity, a curbless shower, solid surface benchtops, an open shower, recessed and flat-panel cabinets.
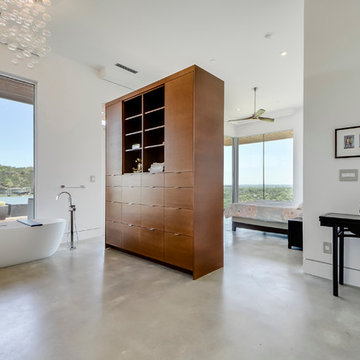
Travis Baker, Twist Tours
Design ideas for a large contemporary master bathroom in Austin with medium wood cabinets, a freestanding tub, a wall-mount toilet, gray tile, an integrated sink, solid surface benchtops and flat-panel cabinets.
Design ideas for a large contemporary master bathroom in Austin with medium wood cabinets, a freestanding tub, a wall-mount toilet, gray tile, an integrated sink, solid surface benchtops and flat-panel cabinets.
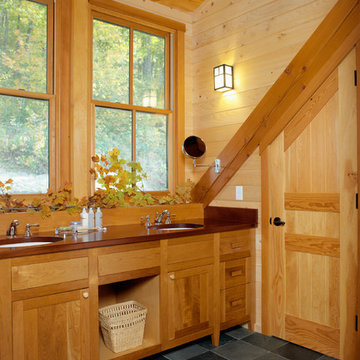
This is an example of a country bathroom in Burlington with shaker cabinets, medium wood cabinets, an undermount sink and grey floor.
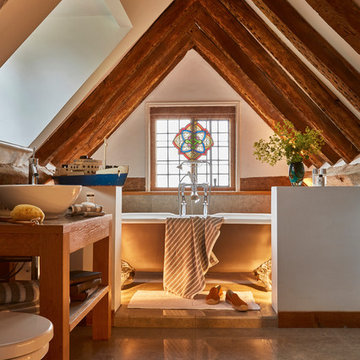
Design ideas for a country bathroom in Cornwall with medium wood cabinets, a claw-foot tub, beige tile, white walls and a vessel sink.
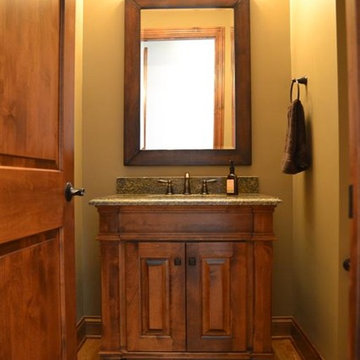
Small traditional powder room in Milwaukee with furniture-like cabinets, medium wood cabinets, beige walls, light hardwood floors, an undermount sink, granite benchtops and beige floor.
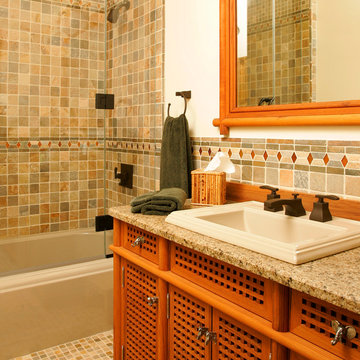
Custom bath. Design-build by Trueblood.
Vanity and mirror are teak. Limestone tiles with marble border insert, granite counter top.
[decor: Delier & Delier]
[photo: Tom Grimes]
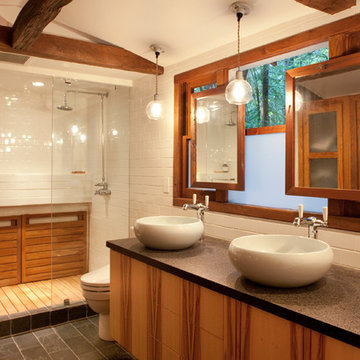
Only the window location remains and integrated with the optimum bath layout. Photo: Eric Rorer
Photo of a country bathroom in San Francisco with a vessel sink, flat-panel cabinets, medium wood cabinets, an alcove shower, white tile and subway tile.
Photo of a country bathroom in San Francisco with a vessel sink, flat-panel cabinets, medium wood cabinets, an alcove shower, white tile and subway tile.
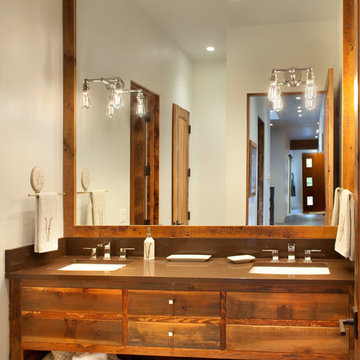
Modern ski chalet with walls of windows to enjoy the mountainous view provided of this ski-in ski-out property. Formal and casual living room areas allow for flexible entertaining.
Construction - Bear Mountain Builders
Interiors - Hunter & Company
Photos - Gibeon Photography
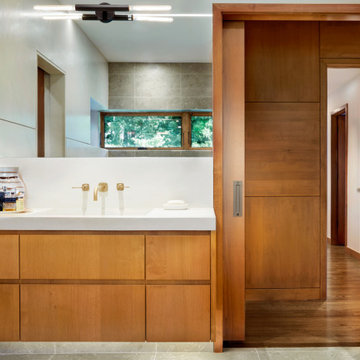
A chorus of concrete, stone and wood strike a harmonious note in this modern master bath. The extra thick cream concrete countertop features an integrated sink which is serviced by brass plumbing mounted onto the tall backsplash. Above the faucet is a bronze light with frosted glass cylinders. Reflected in the expansive mirror is the nearby closet. The vanity is stained a harm honey and floats above the floor allowing for accent lighting to cast an ethereal glow underneath. Ivory walls and ceiling quietly set the stage, allowing the room’s natural elements to sing.
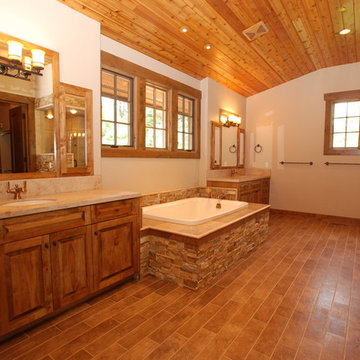
This warm-toned bathroom of natural materials both high and low, invite one to luxuriate a while. Dual vanities, a separate throne room, a soaking tub, and a large fully stone-and-glass-enclosed shower with multiple shower heads offers one all the creature comforts in the middle of nature. This Gozzer Ranch home was built by general contractor, Matt Fisher under Ginno Construction. Matt is now building luxury custom homes as owner and president of Shelter Associates.
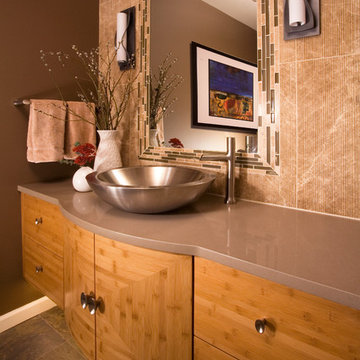
The existing powder room was outdated. It had not been changed since the home was built 30 years. We designed the room to flow with the contemporary feel of the surrounding spaces and furnishings. To update the powder bathroom, we chose a stainless steel vessel sink centered in the bamboo cabinet the wall was tiled in honed marble carved in a contemporary “stream” design. An illusion of height was created by running the tile vertically in contrast to the horizontal grain of the caramelized bamboo cabinetry. The mirror was framed in limestone and glass mosaics and flanked by iron wall sconces.
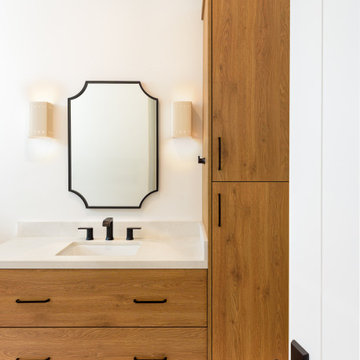
View of the bathroom vanity in the primary bedroom
Photo of a mid-sized mediterranean bathroom in San Diego with flat-panel cabinets, medium wood cabinets, an undermount sink, quartzite benchtops, beige benchtops, a single vanity and a floating vanity.
Photo of a mid-sized mediterranean bathroom in San Diego with flat-panel cabinets, medium wood cabinets, an undermount sink, quartzite benchtops, beige benchtops, a single vanity and a floating vanity.
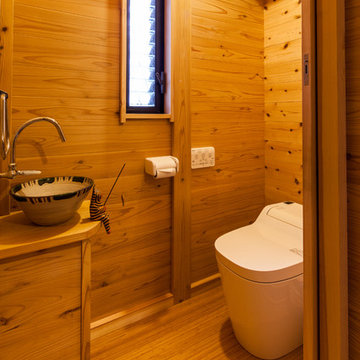
Photo by 近藤雅美
Inspiration for an asian powder room in Other with flat-panel cabinets, medium wood cabinets, brown walls, medium hardwood floors, a vessel sink, wood benchtops, brown floor and brown benchtops.
Inspiration for an asian powder room in Other with flat-panel cabinets, medium wood cabinets, brown walls, medium hardwood floors, a vessel sink, wood benchtops, brown floor and brown benchtops.
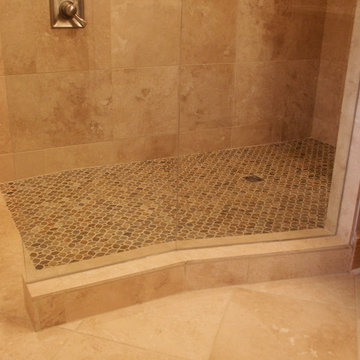
Using Shluter shower system; the ramp slopes up to the shower tray.
David Tyson & Dennis Nodine
Large traditional master bathroom in Charlotte with a curbless shower, stone tile, mosaic tile floors, recessed-panel cabinets, medium wood cabinets, beige tile, granite benchtops and beige walls.
Large traditional master bathroom in Charlotte with a curbless shower, stone tile, mosaic tile floors, recessed-panel cabinets, medium wood cabinets, beige tile, granite benchtops and beige walls.
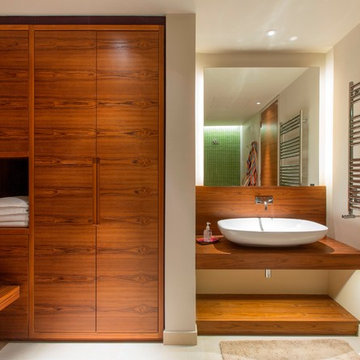
Tony Murray Photography
Photo of a contemporary bathroom in London with a vessel sink, flat-panel cabinets, medium wood cabinets, wood benchtops and beige walls.
Photo of a contemporary bathroom in London with a vessel sink, flat-panel cabinets, medium wood cabinets, wood benchtops and beige walls.
Bathroom Design Ideas with Medium Wood Cabinets
8

