Bathroom Design Ideas with Medium Wood Cabinets
Refine by:
Budget
Sort by:Popular Today
101 - 120 of 1,411 photos
Item 1 of 3
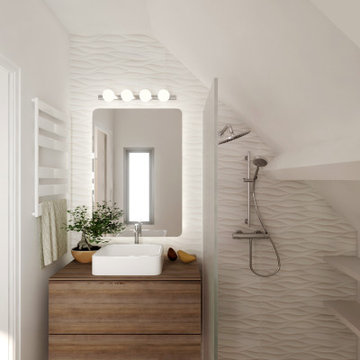
Design ideas for a small contemporary 3/4 bathroom in Paris with flat-panel cabinets, medium wood cabinets, gray tile, white walls, a vessel sink, wood benchtops, grey floor, an open shower, brown benchtops, a single vanity, a floating vanity, a curbless shower, ceramic tile, ceramic floors and a niche.

A simple but bold moment in this secondary bathroom designed by Kennedy Cole Interior Design.
Mid-sized midcentury 3/4 bathroom in Orange County with furniture-like cabinets, medium wood cabinets, a two-piece toilet, blue tile, ceramic tile, white walls, concrete floors, an undermount sink, engineered quartz benchtops, grey floor, a hinged shower door, white benchtops, a niche, a single vanity and a freestanding vanity.
Mid-sized midcentury 3/4 bathroom in Orange County with furniture-like cabinets, medium wood cabinets, a two-piece toilet, blue tile, ceramic tile, white walls, concrete floors, an undermount sink, engineered quartz benchtops, grey floor, a hinged shower door, white benchtops, a niche, a single vanity and a freestanding vanity.

Design ideas for a small traditional 3/4 bathroom in Minneapolis with flat-panel cabinets, medium wood cabinets, an alcove shower, a wall-mount toilet, beige tile, ceramic tile, blue walls, cement tiles, an undermount sink, zinc benchtops, white floor, a shower curtain, white benchtops, a single vanity and a freestanding vanity.
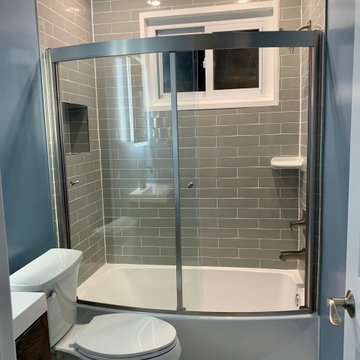
The previous bathroom was in need of a update. All the plumbing fixtures and finishes were removed, and new ones were selected to modernize the space.
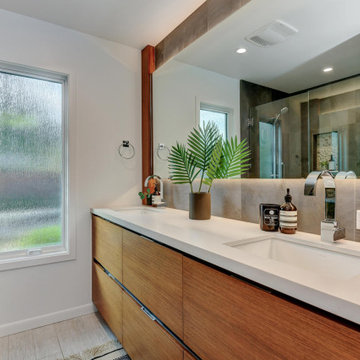
The mature, refined design of this newly remodeled master bath naturally implies sophistication. The sleek style incorporates dark moody tones, clean sharp lines, metal accents and textured stone.
Metal towel warmers, shower heads and vanity fixtures suit the deep concrete tiles and complement the handsome wood vanity. Wooden textures and stone shower floors are a great way of adding personality to a stark design. It embraces industrial design aesthetics with a bit of a masculine touch.
Budget analysis and project development by: May Construction
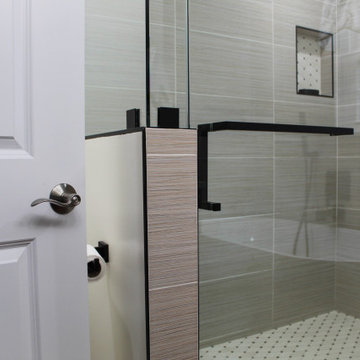
Transformation of an old bathroom to a more modern bathroom with a mix of black fixture and wooden vanity and floor.
Design ideas for a mid-sized modern kids bathroom in Los Angeles with furniture-like cabinets, medium wood cabinets, a freestanding tub, a corner shower, beige tile, cement tile, white walls, light hardwood floors, an undermount sink, quartzite benchtops, beige floor, a hinged shower door and white benchtops.
Design ideas for a mid-sized modern kids bathroom in Los Angeles with furniture-like cabinets, medium wood cabinets, a freestanding tub, a corner shower, beige tile, cement tile, white walls, light hardwood floors, an undermount sink, quartzite benchtops, beige floor, a hinged shower door and white benchtops.
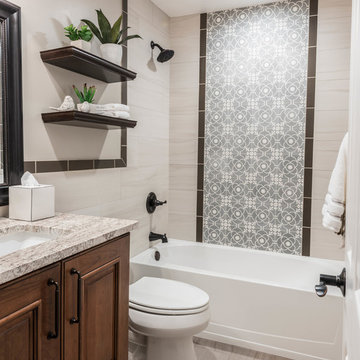
Designer Brittany Hutt specified Norcraft Cabinetry’s Roycroft Cherry door style painted Harvest with a black glaze for the single vanity, which includes detailed decorative feet for a craftsman style accent.
Florida Tile’s Sequence 9x36 plank tile in the color Breeze was used on the tub surround walls as well as the wainscot. To add some color dimension between the walls and the floor, the Sequence 9x36 plank tile in the color Drift was for the flooring. The shower wall features a center panel with accent tiles from Cement Tile Shop in the style Paris. The 2.5x9 Zenith tile in Umbia Matte from Bedrosians was used to border the wainscot as well as the center decorative panel on the shower wall. A glass panel is to be added to enclose the shower and keep a visual flow throughout the space.
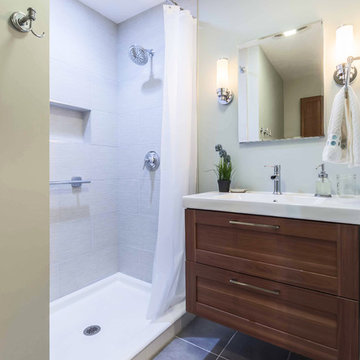
This small 3/4 bath was added in the space of a large entry way of this ranch house, with the bath door immediately off the master bedroom. At only 39sf, the 3'x8' space houses the toilet and sink on opposite walls, with a 3'x4' alcove shower adjacent to the sink. The key to making a small space feel large is avoiding clutter, and increasing the feeling of height - so a floating vanity cabinet was selected, with a built-in medicine cabinet above. A wall-mounted storage cabinet was added over the toilet, with hooks for towels. The shower curtain at the shower is changed with the whims and design style of the homeowner, and allows for easy cleaning with a simple toss in the washing machine.
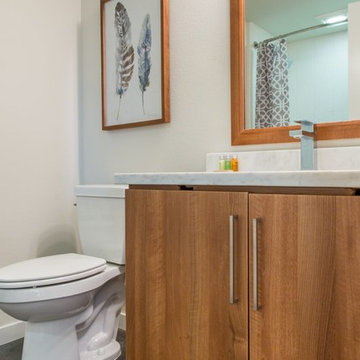
Small contemporary bathroom in San Diego with flat-panel cabinets, medium wood cabinets, a two-piece toilet and engineered quartz benchtops.
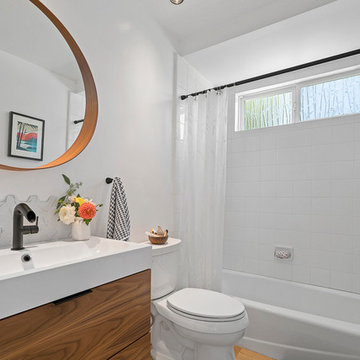
A small bathroom remodel with Ikea vanity and semi-handmade cabinet doors.
Design ideas for a small transitional 3/4 bathroom in Los Angeles with flat-panel cabinets, medium wood cabinets, an alcove tub, a shower/bathtub combo, white tile, white walls, light hardwood floors, an integrated sink, beige floor, a shower curtain and white benchtops.
Design ideas for a small transitional 3/4 bathroom in Los Angeles with flat-panel cabinets, medium wood cabinets, an alcove tub, a shower/bathtub combo, white tile, white walls, light hardwood floors, an integrated sink, beige floor, a shower curtain and white benchtops.
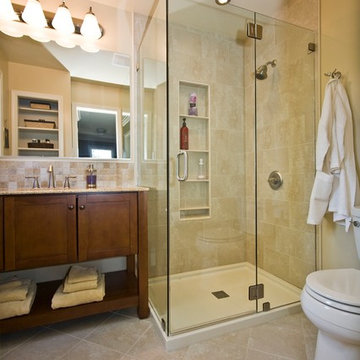
The bathroom was widened by 1 foot to accommodate the new layout which includes a larger vanity and frameless glass shower stall. This increased the usable physical space and made it a brighter more appealing visual space.
James C Schell
jim@jcschell.com
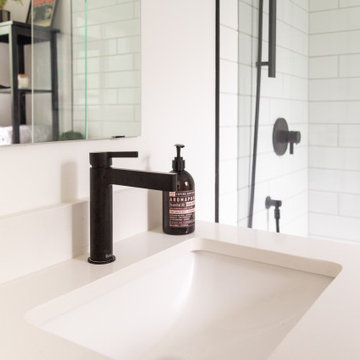
Small midcentury 3/4 bathroom in Toronto with flat-panel cabinets, medium wood cabinets, an alcove tub, a shower/bathtub combo, a one-piece toilet, white tile, ceramic tile, white walls, ceramic floors, an undermount sink, quartzite benchtops, white floor, a hinged shower door, white benchtops, a niche, a single vanity and a freestanding vanity.
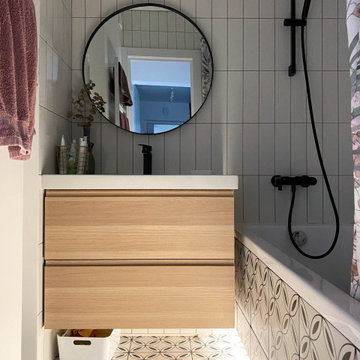
Ниша для ног в экране ванной с подсветкой.
Design ideas for a small scandinavian bathroom in Moscow with medium wood cabinets, an undermount tub, white tile, ceramic tile, white walls, ceramic floors, white floor, a shower curtain, white benchtops, a niche, a single vanity and a floating vanity.
Design ideas for a small scandinavian bathroom in Moscow with medium wood cabinets, an undermount tub, white tile, ceramic tile, white walls, ceramic floors, white floor, a shower curtain, white benchtops, a niche, a single vanity and a floating vanity.
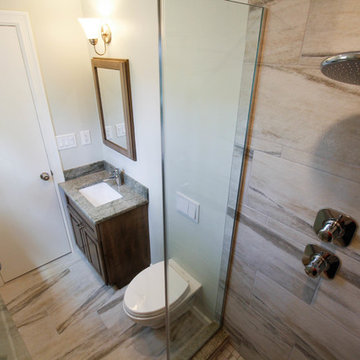
Karolina Zawistowska
Photo of a small transitional master bathroom in Newark with raised-panel cabinets, medium wood cabinets, an alcove shower, a wall-mount toilet, multi-coloured tile, porcelain tile, green walls, porcelain floors, an undermount sink, granite benchtops, beige floor and a hinged shower door.
Photo of a small transitional master bathroom in Newark with raised-panel cabinets, medium wood cabinets, an alcove shower, a wall-mount toilet, multi-coloured tile, porcelain tile, green walls, porcelain floors, an undermount sink, granite benchtops, beige floor and a hinged shower door.
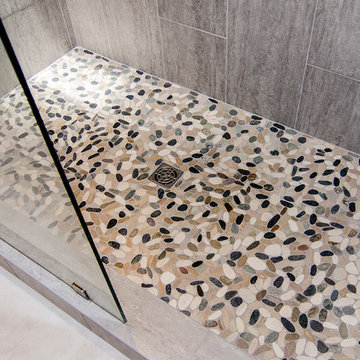
A master bathroom that had been already been nearly cleared out needed a major update and reconfiguration in this narrow space to create a spa-like oasis for these homeowners! A huge spacious shower with dual rain-heads and a hand-held is a major highlight. Floorplan design by Chad Hatfield, CR, CKBR. Photography by Lauren Brown of Versatile Imaging.
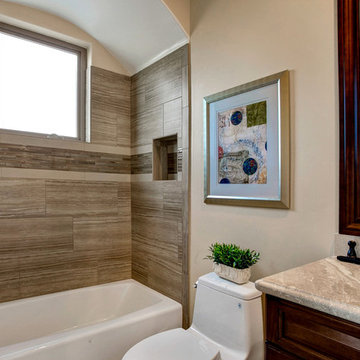
Bath Ensuite
Call James Clark
858-967-1048
Design ideas for a large mediterranean bathroom in San Diego with raised-panel cabinets, medium wood cabinets, a drop-in tub, a shower/bathtub combo, a one-piece toilet, beige tile, stone tile, beige walls, travertine floors, an undermount sink, marble benchtops and beige floor.
Design ideas for a large mediterranean bathroom in San Diego with raised-panel cabinets, medium wood cabinets, a drop-in tub, a shower/bathtub combo, a one-piece toilet, beige tile, stone tile, beige walls, travertine floors, an undermount sink, marble benchtops and beige floor.
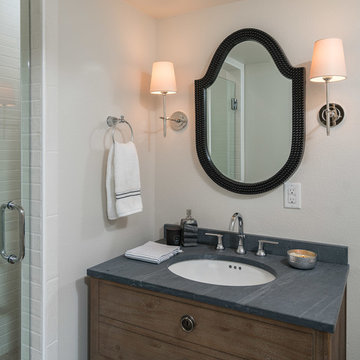
Inspiration for a small transitional 3/4 bathroom in Miami with furniture-like cabinets, medium wood cabinets, an alcove shower, a two-piece toilet, white tile, porcelain tile, white walls, porcelain floors, an undermount sink, soapstone benchtops, grey floor and a hinged shower door.
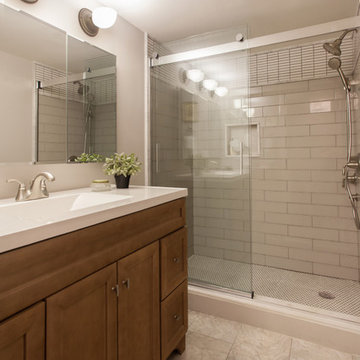
Design ideas for a small transitional 3/4 bathroom in Other with recessed-panel cabinets, medium wood cabinets, an alcove shower, a two-piece toilet, white tile, ceramic tile, beige walls, dark hardwood floors, a wall-mount sink, solid surface benchtops, beige floor and a shower curtain.
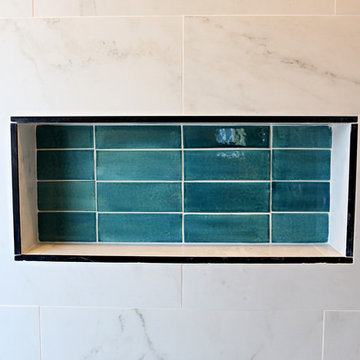
This project was featured on Bath Crashers. They put 3x8 subway tile in a shower niche as well as in a fireplace at the end of their bathtub, making this bathroom luxurious and beautiful.
3"x8" Subway Tile - 1016 Costa Rica
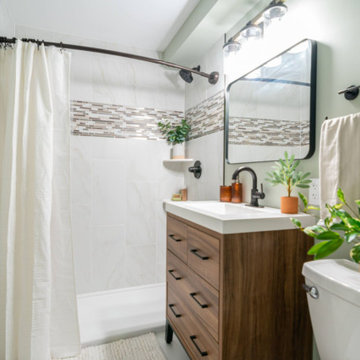
Photo of a small traditional 3/4 bathroom in Minneapolis with flat-panel cabinets, medium wood cabinets, an alcove shower, a wall-mount toilet, beige tile, ceramic tile, blue walls, cement tiles, an undermount sink, zinc benchtops, white floor, a shower curtain, white benchtops, a single vanity and a freestanding vanity.
Bathroom Design Ideas with Medium Wood Cabinets
6