Bathroom Design Ideas with Metal Tile and Glass Tile
Refine by:
Budget
Sort by:Popular Today
141 - 160 of 20,413 photos
Item 1 of 3
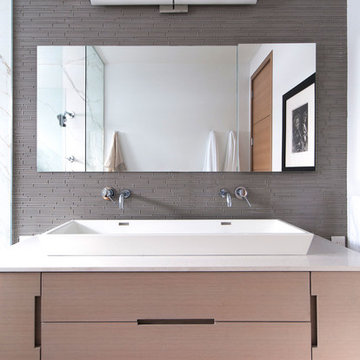
Master bathroom custom vanity
Photo by Stephani Buchman
Design ideas for a modern bathroom in Toronto with a trough sink, flat-panel cabinets, light wood cabinets, gray tile and glass tile.
Design ideas for a modern bathroom in Toronto with a trough sink, flat-panel cabinets, light wood cabinets, gray tile and glass tile.
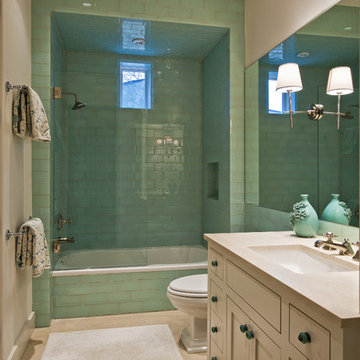
Photo of a contemporary bathroom in Austin with an alcove tub, a shower/bathtub combo, green tile and glass tile.
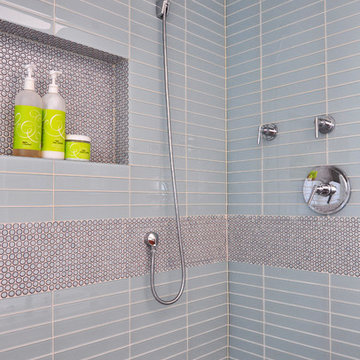
Master Bathroom
This is an example of a large contemporary master bathroom in Chicago with an open shower, blue tile, glass tile and mosaic tile floors.
This is an example of a large contemporary master bathroom in Chicago with an open shower, blue tile, glass tile and mosaic tile floors.
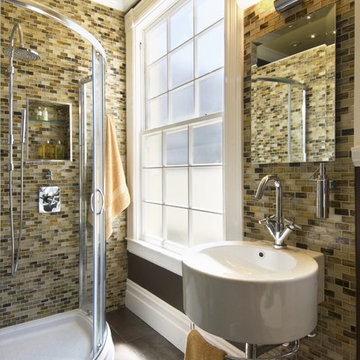
Photography: Crystal Shafer Waye
Design ideas for a contemporary bathroom in San Francisco with glass tile, a wall-mount sink and brown tile.
Design ideas for a contemporary bathroom in San Francisco with glass tile, a wall-mount sink and brown tile.
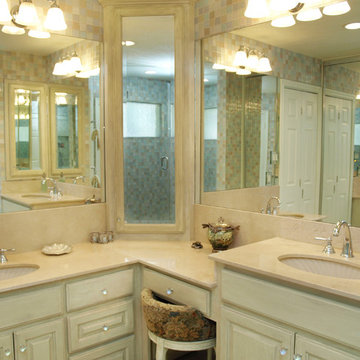
This master bathroom was a challenge. It is so TINY and there was no room to expand it in any direction. So I did all the walls in glass tile (top to bottom) to actually keep it less busy with broken up lines. When you walk into this bathroom it's like walking into a jewerly box. It's stunning and it feels so much bigger too...We added a corner cabinet for more storage and that helped.
The kitchen was entirely enclosed and we opened it up and did the columns in stone to match other elements of the house.
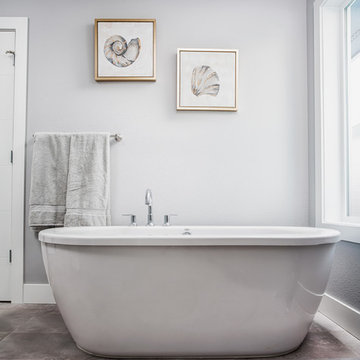
Inspiration for a large modern master bathroom in Portland with flat-panel cabinets, dark wood cabinets, a claw-foot tub, a double shower, a two-piece toilet, white tile, glass tile, grey walls, ceramic floors, a drop-in sink, tile benchtops, grey floor and a hinged shower door.

Every other room in this custom home is flooded with color, but we kept the main suite bright and white to foster maximum relaxation and create a tranquil retreat.

Our clients wanted to add on to their 1950's ranch house, but weren't sure whether to go up or out. We convinced them to go out, adding a Primary Suite addition with bathroom, walk-in closet, and spacious Bedroom with vaulted ceiling. To connect the addition with the main house, we provided plenty of light and a built-in bookshelf with detailed pendant at the end of the hall. The clients' style was decidedly peaceful, so we created a wet-room with green glass tile, a door to a small private garden, and a large fir slider door from the bedroom to a spacious deck. We also used Yakisugi siding on the exterior, adding depth and warmth to the addition. Our clients love using the tub while looking out on their private paradise!

Hall bath renovation! Mosaics, handmade subway tile and custom drapery all combine for a stunning update that isn’t going anywhere for a long time.
Photo of a small modern kids bathroom in Seattle with recessed-panel cabinets, black cabinets, a drop-in tub, a shower/bathtub combo, a one-piece toilet, blue tile, glass tile, grey walls, laminate floors, a drop-in sink, quartzite benchtops, brown floor, a shower curtain, white benchtops, a double vanity and a built-in vanity.
Photo of a small modern kids bathroom in Seattle with recessed-panel cabinets, black cabinets, a drop-in tub, a shower/bathtub combo, a one-piece toilet, blue tile, glass tile, grey walls, laminate floors, a drop-in sink, quartzite benchtops, brown floor, a shower curtain, white benchtops, a double vanity and a built-in vanity.
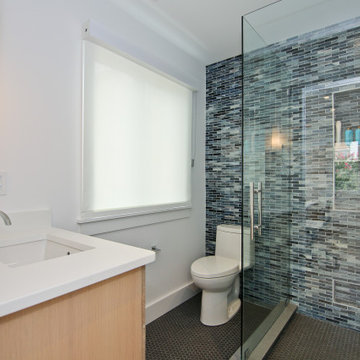
Small contemporary kids bathroom in Other with a corner shower, a one-piece toilet, blue tile, glass tile, ceramic floors, an undermount sink, engineered quartz benchtops, grey floor, a hinged shower door, white benchtops, a single vanity and a floating vanity.

We added a hidden shower niche on the knee wall of the shower enclosure to store most of the bottles. We also strategically placed the shower faucet on this half wall so the homeowner could stand outside the shower to turn the water on and let the water warm up- as opposed to entering the shower, turning the water on and quickly existing without getting wet.

Design objectives for this primary bathroom remodel included: Removing a dated corner shower and deck-mounted tub, creating more storage space, reworking the water closet entry, adding dual vanities and a curbless shower with tub to capture the view.

Photography by Ryan Davis | CG&S Design-Build
Photo of a mid-sized transitional master bathroom in Austin with shaker cabinets, blue cabinets, a freestanding tub, a corner shower, blue tile, glass tile, blue walls, an undermount sink, a hinged shower door, white benchtops, a shower seat, a double vanity and a built-in vanity.
Photo of a mid-sized transitional master bathroom in Austin with shaker cabinets, blue cabinets, a freestanding tub, a corner shower, blue tile, glass tile, blue walls, an undermount sink, a hinged shower door, white benchtops, a shower seat, a double vanity and a built-in vanity.
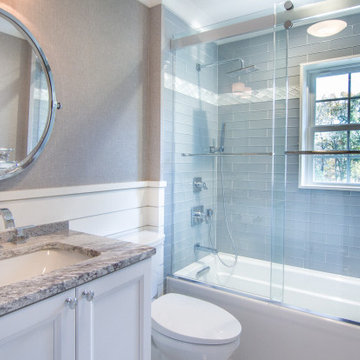
Complete remodel of a hall bathroom. Complete with shiplap on the bottom of the walls with wallpaper on the top half.
Mid-sized modern kids bathroom in New York with recessed-panel cabinets, white cabinets, an alcove tub, a two-piece toilet, blue tile, glass tile, beige walls, porcelain floors, an undermount sink, granite benchtops, multi-coloured floor, a sliding shower screen, beige benchtops, a single vanity, a built-in vanity and wallpaper.
Mid-sized modern kids bathroom in New York with recessed-panel cabinets, white cabinets, an alcove tub, a two-piece toilet, blue tile, glass tile, beige walls, porcelain floors, an undermount sink, granite benchtops, multi-coloured floor, a sliding shower screen, beige benchtops, a single vanity, a built-in vanity and wallpaper.
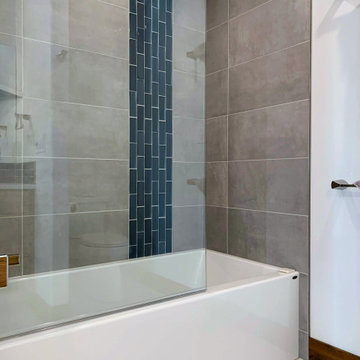
Fantastic project, client, and builder. Could not be happier with this modern beach home. Love the combination of wood, white, and black with beautiful glass accents all throughout.
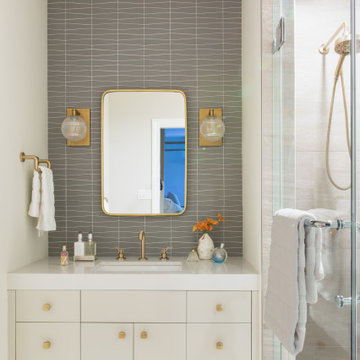
A pretty girls bathroom with Brass fixtures and accents.
This is an example of a mid-sized transitional 3/4 bathroom in San Francisco with gray tile, glass tile, engineered quartz benchtops, flat-panel cabinets, beige cabinets, an alcove shower, an undermount sink, beige floor, a hinged shower door, beige benchtops, a single vanity and a floating vanity.
This is an example of a mid-sized transitional 3/4 bathroom in San Francisco with gray tile, glass tile, engineered quartz benchtops, flat-panel cabinets, beige cabinets, an alcove shower, an undermount sink, beige floor, a hinged shower door, beige benchtops, a single vanity and a floating vanity.
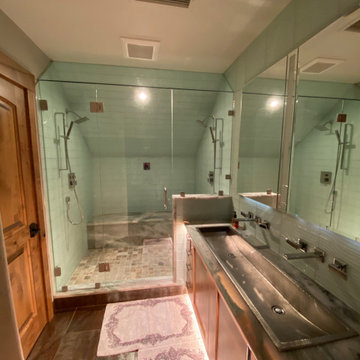
This is an example of a small modern master bathroom in Other with shaker cabinets, brown cabinets, an alcove shower, a two-piece toilet, green tile, glass tile, beige walls, porcelain floors, a drop-in sink, onyx benchtops, brown floor, a hinged shower door and green benchtops.
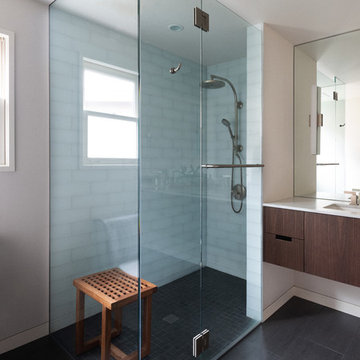
New glass enclosed shower in this existing bathroom allowed the small space to feel very open and still provide for a nice clean enclosure for the shower zone.
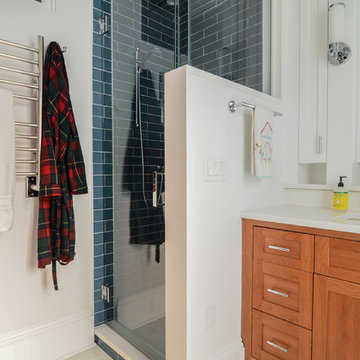
Small transitional 3/4 bathroom in Boston with shaker cabinets, light wood cabinets, an alcove shower, a one-piece toilet, blue tile, glass tile, white walls, ceramic floors, a vessel sink, white floor, a hinged shower door and white benchtops.
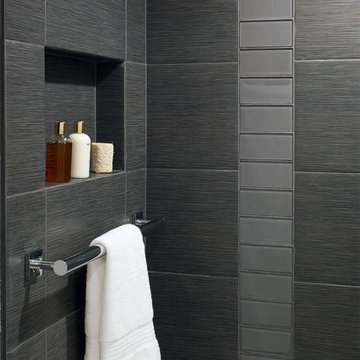
Design ideas for a small contemporary master bathroom in San Francisco with an alcove tub, a shower/bathtub combo, gray tile, glass tile, porcelain floors, beige floor and a hinged shower door.
Bathroom Design Ideas with Metal Tile and Glass Tile
8