Bathroom Design Ideas with Metal Tile and Stone Tile
Refine by:
Budget
Sort by:Popular Today
41 - 60 of 50,637 photos
Item 1 of 3
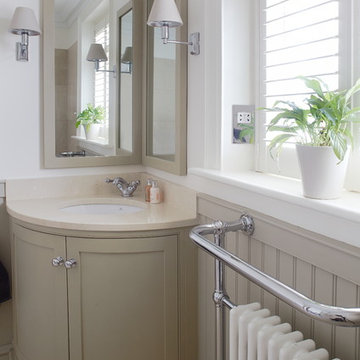
This is an example of a mid-sized traditional master wet room bathroom in Dublin with a wall-mount toilet, white tile, stone tile, marble floors, an undermount sink, engineered quartz benchtops, recessed-panel cabinets and white walls.
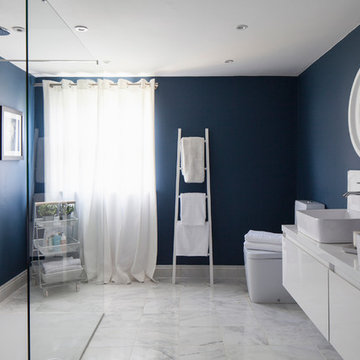
Design ideas for a mid-sized contemporary master bathroom in Surrey with flat-panel cabinets, white cabinets, an open shower, a one-piece toilet, white tile, stone tile, blue walls, marble floors, a vessel sink and an open shower.
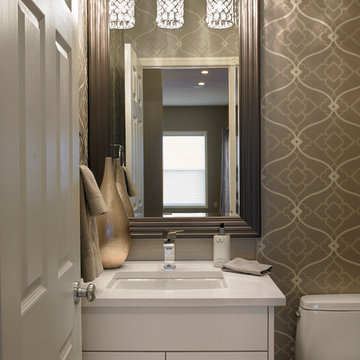
Jo-Ann Richards Works Photography Inc.
Inspiration for a small transitional powder room in Calgary with recessed-panel cabinets, white cabinets, a one-piece toilet, multi-coloured walls, dark hardwood floors, an undermount sink, solid surface benchtops, gray tile and metal tile.
Inspiration for a small transitional powder room in Calgary with recessed-panel cabinets, white cabinets, a one-piece toilet, multi-coloured walls, dark hardwood floors, an undermount sink, solid surface benchtops, gray tile and metal tile.
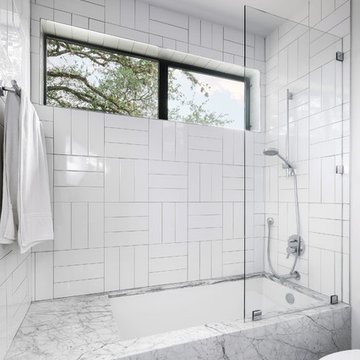
Mid-sized modern master bathroom in Austin with flat-panel cabinets, medium wood cabinets, a corner tub, an alcove shower, a two-piece toilet, white tile, stone tile, white walls, concrete floors, an undermount sink, marble benchtops, grey floor and a hinged shower door.
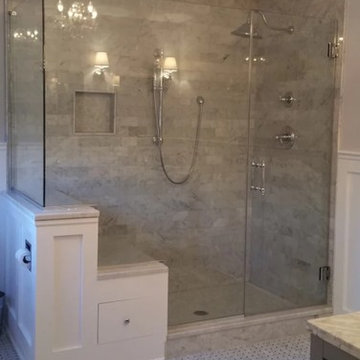
http://www.usframelessglassshowerdoor.com/
Mid-sized traditional master bathroom in Newark with an alcove shower, a one-piece toilet, beige tile, brown tile, stone tile, beige walls and mosaic tile floors.
Mid-sized traditional master bathroom in Newark with an alcove shower, a one-piece toilet, beige tile, brown tile, stone tile, beige walls and mosaic tile floors.
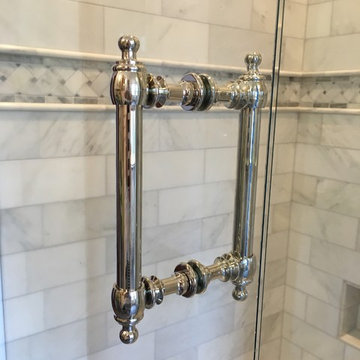
There are more choices than you think for glass shower door handles!
Mid-sized traditional master bathroom in Seattle with furniture-like cabinets, light wood cabinets, a freestanding tub, a corner shower, a two-piece toilet, gray tile, stone tile, linoleum floors, grey walls, a console sink and grey floor.
Mid-sized traditional master bathroom in Seattle with furniture-like cabinets, light wood cabinets, a freestanding tub, a corner shower, a two-piece toilet, gray tile, stone tile, linoleum floors, grey walls, a console sink and grey floor.
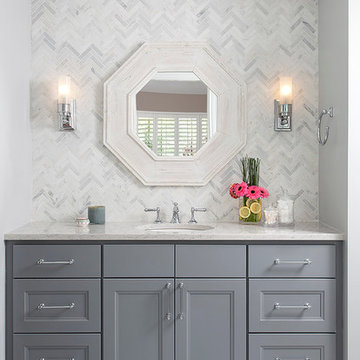
Small transitional 3/4 bathroom in Austin with shaker cabinets, grey cabinets, an alcove tub, a shower/bathtub combo, a one-piece toilet, gray tile, stone tile, grey walls, marble floors, an undermount sink, engineered quartz benchtops, white floor, white benchtops and a hinged shower door.
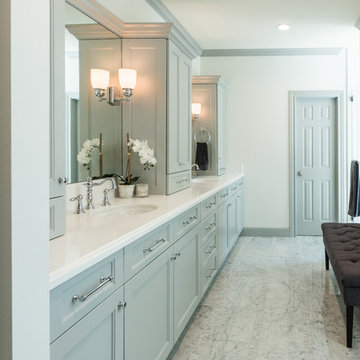
Designer: 329 Designs
Photo of a large traditional master bathroom in Houston with flat-panel cabinets, blue cabinets, a freestanding tub, a shower/bathtub combo, a one-piece toilet, white tile, stone tile, white walls, marble floors, an undermount sink and engineered quartz benchtops.
Photo of a large traditional master bathroom in Houston with flat-panel cabinets, blue cabinets, a freestanding tub, a shower/bathtub combo, a one-piece toilet, white tile, stone tile, white walls, marble floors, an undermount sink and engineered quartz benchtops.
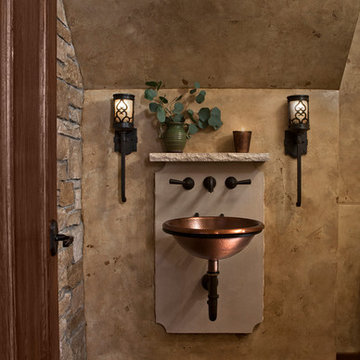
In 2014, we were approached by a couple to achieve a dream space within their existing home. They wanted to expand their existing bar, wine, and cigar storage into a new one-of-a-kind room. Proud of their Italian heritage, they also wanted to bring an “old-world” feel into this project to be reminded of the unique character they experienced in Italian cellars. The dramatic tone of the space revolves around the signature piece of the project; a custom milled stone spiral stair that provides access from the first floor to the entry of the room. This stair tower features stone walls, custom iron handrails and spindles, and dry-laid milled stone treads and riser blocks. Once down the staircase, the entry to the cellar is through a French door assembly. The interior of the room is clad with stone veneer on the walls and a brick barrel vault ceiling. The natural stone and brick color bring in the cellar feel the client was looking for, while the rustic alder beams, flooring, and cabinetry help provide warmth. The entry door sequence is repeated along both walls in the room to provide rhythm in each ceiling barrel vault. These French doors also act as wine and cigar storage. To allow for ample cigar storage, a fully custom walk-in humidor was designed opposite the entry doors. The room is controlled by a fully concealed, state-of-the-art HVAC smoke eater system that allows for cigar enjoyment without any odor.
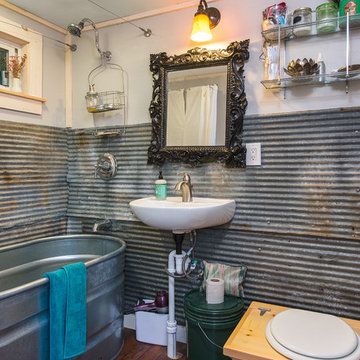
Design ideas for a small country master bathroom in Burlington with open cabinets, a freestanding tub, a shower/bathtub combo, a one-piece toilet, metal tile, dark hardwood floors and a wall-mount sink.
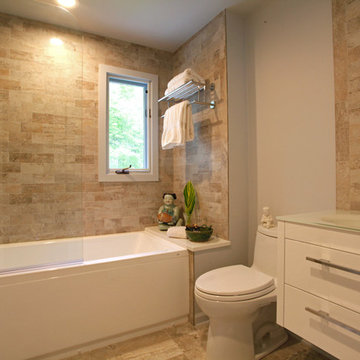
A contemporary bathroom with a movable glass door to save space.
Design ideas for a mid-sized contemporary master bathroom in New York with flat-panel cabinets, white cabinets, a shower/bathtub combo, a one-piece toilet, beige tile, stone tile, beige walls, limestone floors, a drop-in sink, glass benchtops, an alcove tub, beige floor and an open shower.
Design ideas for a mid-sized contemporary master bathroom in New York with flat-panel cabinets, white cabinets, a shower/bathtub combo, a one-piece toilet, beige tile, stone tile, beige walls, limestone floors, a drop-in sink, glass benchtops, an alcove tub, beige floor and an open shower.
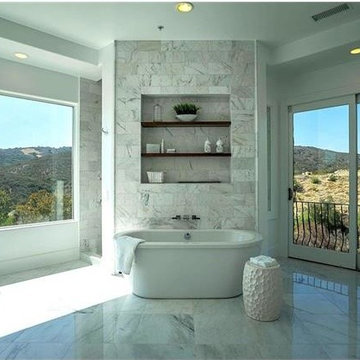
Design ideas for a large contemporary master bathroom in Los Angeles with flat-panel cabinets, white cabinets, a freestanding tub, an open shower, a one-piece toilet, gray tile, white tile, stone tile, white walls, ceramic floors, a drop-in sink and solid surface benchtops.
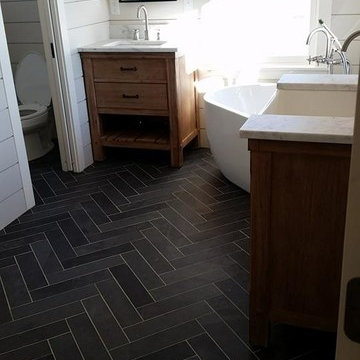
Apron sink and freestanding tub, slate herringbone tile, electric floor heat
Photo of a mid-sized country master bathroom in Burlington with furniture-like cabinets, medium wood cabinets, a freestanding tub, a two-piece toilet, black and white tile, stone tile, beige walls, slate floors, an integrated sink and marble benchtops.
Photo of a mid-sized country master bathroom in Burlington with furniture-like cabinets, medium wood cabinets, a freestanding tub, a two-piece toilet, black and white tile, stone tile, beige walls, slate floors, an integrated sink and marble benchtops.
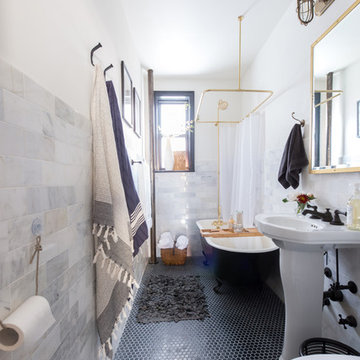
The "before" of this project was an all-out turquoise, 80's style bathroom that was cramped and needed a lot of help. The client wanted a clean, calming bathroom that made full use of the limited space. The apartment was in a prewar building, so we sought to preserve the building's rich history while creating a sleek and modern design.
To open up the space, we switched out an old tub and replaced it with a claw foot tub, then took out the vanity and put in a pedestal sink, making up for the lost storage with a medicine cabinet. Marble subway tiles, brass details, and contrasting black floor tiles add to the industrial charm, creating a chic but clean palette.
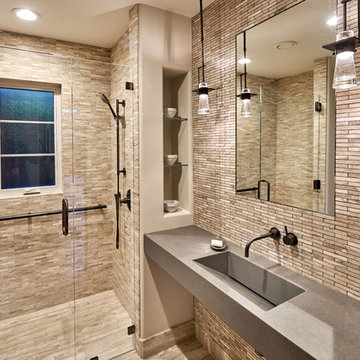
PALO ALTO ACCESSIBLE BATHROOM
Designed for accessibility, the hall bathroom has a curbless shower, floating cast concrete countertop and a wide door.
The same stone tile is used in the shower and above the sink, but grout colors were changed for accent. Single handle lavatory faucet.
Not seen in this photo is the tiled seat in the shower (opposite the shower bar) and the toilet across from the vanity. The grab bars, both in the shower and next to the toilet, also serve as towel bars.
Erlenmeyer mini pendants from Hubbarton Forge flank a mirror set in flush with the stone tile.
Concrete ramped sink from Sonoma Cast Stone
Photo: Mark Pinkerton, vi360
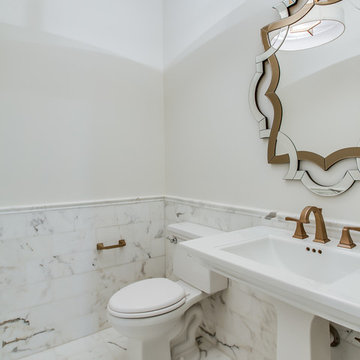
Powder room with Calacatta Oro (Calacatta Gold) tile
Design ideas for a mid-sized transitional powder room in Other with a two-piece toilet, white tile, stone tile, white walls, marble floors and a pedestal sink.
Design ideas for a mid-sized transitional powder room in Other with a two-piece toilet, white tile, stone tile, white walls, marble floors and a pedestal sink.
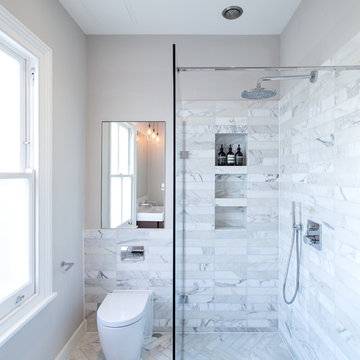
Peter Landers
This is an example of a mid-sized contemporary 3/4 bathroom in London with an open shower, white tile, stone tile, white walls, marble floors, a one-piece toilet and an open shower.
This is an example of a mid-sized contemporary 3/4 bathroom in London with an open shower, white tile, stone tile, white walls, marble floors, a one-piece toilet and an open shower.
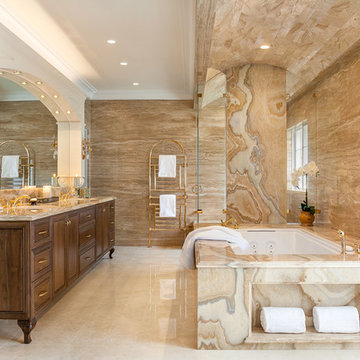
This high-end master bath consists of 11 full slabs of marble, including marble slab walls, marble barrel vault ceiling detail, marble counter top and tub decking, gold plated fixtures, custom heated towel rack, and custom vanity.
Photo: Kathryn MacDonald Photography | Web Marketing
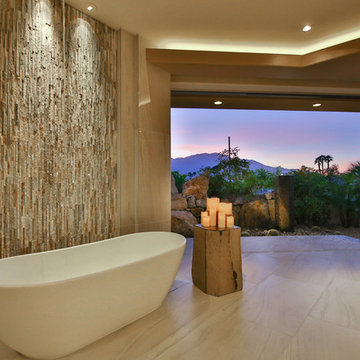
Trent Teigen
Photo of an expansive contemporary master bathroom in Los Angeles with a freestanding tub, porcelain floors, beige tile, stone tile, beige walls, beige floor, an open shower and an open shower.
Photo of an expansive contemporary master bathroom in Los Angeles with a freestanding tub, porcelain floors, beige tile, stone tile, beige walls, beige floor, an open shower and an open shower.
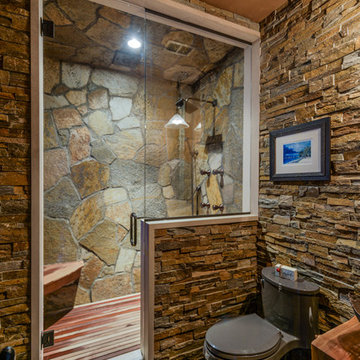
Amazing Colorado Lodge Style Custom Built Home in Eagles Landing Neighborhood of Saint Augusta, Mn - Build by Werschay Homes.
-James Gray Photography
Bathroom Design Ideas with Metal Tile and Stone Tile
3

