Bathroom Design Ideas with Mirror Tile and Beige Floor
Refine by:
Budget
Sort by:Popular Today
1 - 20 of 94 photos
Item 1 of 3
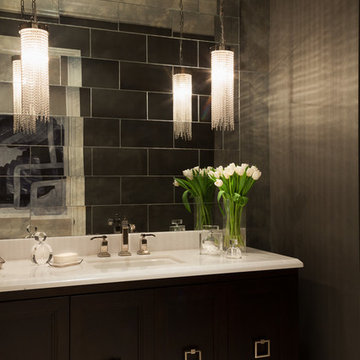
Mid-sized transitional powder room in Miami with recessed-panel cabinets, dark wood cabinets, mirror tile, brown walls, an integrated sink, marble benchtops, ceramic floors and beige floor.
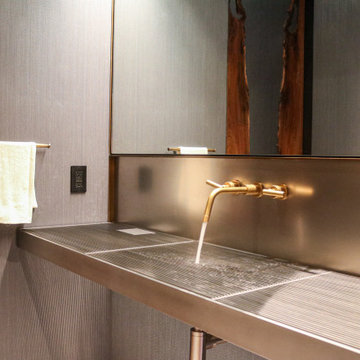
The Powder Grate Sink and Vanity are made of a sleek stainless steel, creating an industrial look in this sophisticated powder room. The vanity features a built in trash bin and formed sink with cross breaks. Grates are removable for convenient cleaning. Brass elements add a touch of warmth, including the sink faucet and sconce lining the top of the mirror. LED lights line the mirror and privacy wall for a sophisticated glow.
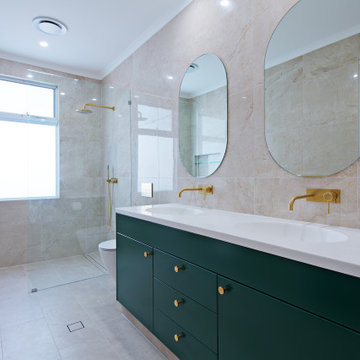
Inspiration for a large modern master bathroom in Sydney with shaker cabinets, green cabinets, an open shower, a one-piece toilet, beige tile, mirror tile, beige walls, laminate floors, a vessel sink, laminate benchtops, beige floor, an open shower, white benchtops, a double vanity, a built-in vanity, coffered and brick walls.
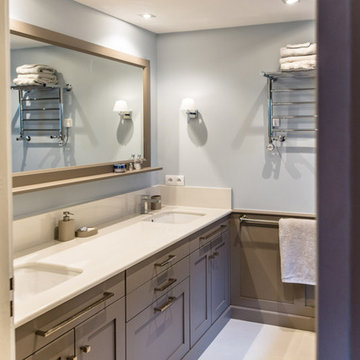
Thomas PELLET, www.unpetitgraindephoto.fr
This is an example of a mid-sized transitional master bathroom in Lyon with beaded inset cabinets, brown cabinets, mirror tile, white walls, an integrated sink, marble benchtops and beige floor.
This is an example of a mid-sized transitional master bathroom in Lyon with beaded inset cabinets, brown cabinets, mirror tile, white walls, an integrated sink, marble benchtops and beige floor.
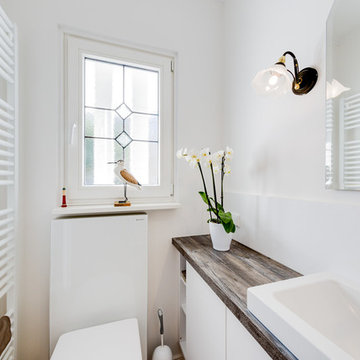
Der helle und freundliche Raum verdankt seine Ausstrahlung dem klaren Weiß, zu dem mit der Holzoptik der Ablagefläche ein gemütliches Flair ergänzt wurde. Durch die schlichte Optik von Heizkörper und Spülkasten treten feine Stilelemente wie die Fenstergestaltung und Dekorationen schön in den Mittelpunkt.
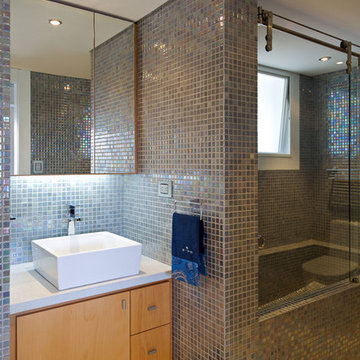
Fotógrafo Javier Gutiérrez Barreto
This is an example of a contemporary bathroom in Other with gray tile, mirror tile, a vessel sink, a sliding shower screen, white benchtops, flat-panel cabinets, medium wood cabinets and beige floor.
This is an example of a contemporary bathroom in Other with gray tile, mirror tile, a vessel sink, a sliding shower screen, white benchtops, flat-panel cabinets, medium wood cabinets and beige floor.
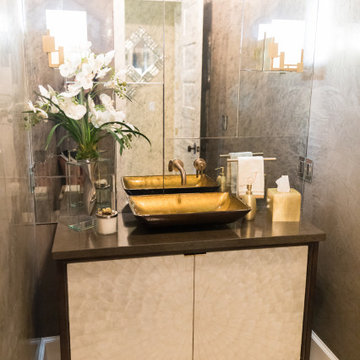
Mid-sized contemporary powder room in New Orleans with flat-panel cabinets, white cabinets, a one-piece toilet, mirror tile, grey walls, marble floors, a vessel sink, engineered quartz benchtops, beige floor and brown benchtops.
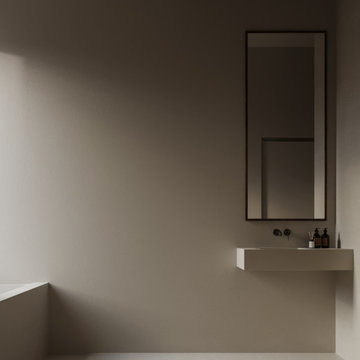
7044.
Dove cade la luce c’è forma e colore. E crea emozione. Ma soprattutto tanto spazio per noi stessi. Lascia respirare. Lascia apprezzare la materia così com’è.
Camera da bagno. Materiale: resina. RAL 7044: tortora chiaro.
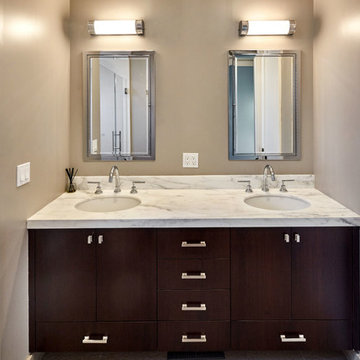
Mid-sized transitional master bathroom in San Francisco with shaker cabinets, black cabinets, an alcove shower, a one-piece toilet, white tile, mirror tile, beige walls, ceramic floors, an undermount sink, marble benchtops, beige floor and a hinged shower door.
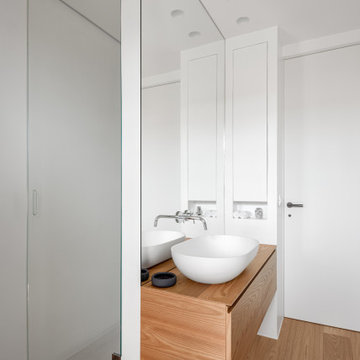
Vista del bagno padronale.
Il bagno padronale è contraddistinto da una precisa suddivisione interna delle varie zone d’impiego.
Una parete a specchio divide la zona lavabo dalla doccia, realizzata su nicchia.
Tutto lo spazio è stato sfruttato al centimetro, grazie alle nicchie ricavate per contenere gli oggetti d’uso quotidiano.
Il mobile porta-lavabo sospeso è in olmo ed è stato realizzato su misura.
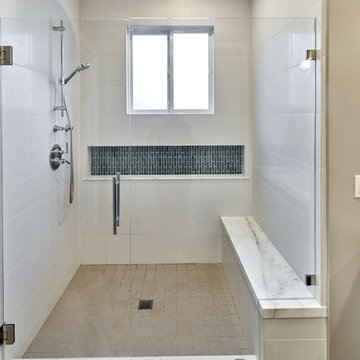
Inspiration for a mid-sized transitional master bathroom in San Francisco with shaker cabinets, black cabinets, an alcove shower, a one-piece toilet, white tile, mirror tile, beige walls, ceramic floors, an undermount sink, marble benchtops, beige floor and a hinged shower door.
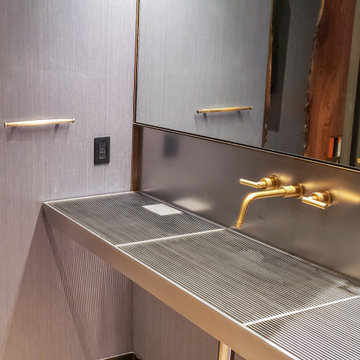
The Powder Grate Sink and Vanity are made of a sleek stainless steel, creating an industrial look in this sophisticated powder room. The vanity features a built in trash bin and formed sink with cross breaks. Grates are removable for convenient cleaning. Brass elements add a touch of warmth, including the sink faucet and sconce lining the top of the mirror. LED lights line the mirror and privacy wall for a sophisticated glow.

Tiled bath, corner tub, flat-panel cabinets, quartzite counter tops, single pendant modern light fixtures, enclosed toilet, walk-in master closet, dual shower heads, with inset shelf and brass fixtures.
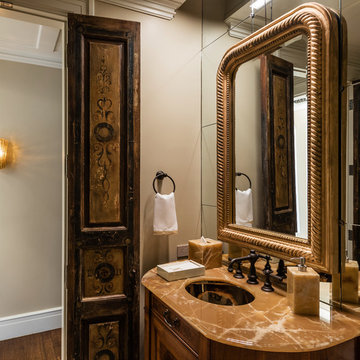
Stephen Reed
Inspiration for a mid-sized traditional powder room in Dallas with furniture-like cabinets, dark wood cabinets, a one-piece toilet, mirror tile, beige walls, porcelain floors, an undermount sink, onyx benchtops, beige floor and brown benchtops.
Inspiration for a mid-sized traditional powder room in Dallas with furniture-like cabinets, dark wood cabinets, a one-piece toilet, mirror tile, beige walls, porcelain floors, an undermount sink, onyx benchtops, beige floor and brown benchtops.
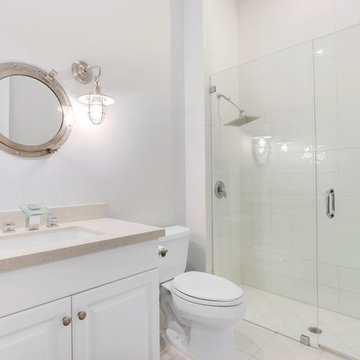
Design ideas for a large modern kids bathroom in Miami with white cabinets, an alcove tub, an alcove shower, a one-piece toilet, mirror tile, white walls, an undermount sink, glass benchtops, beige floor and a hinged shower door.
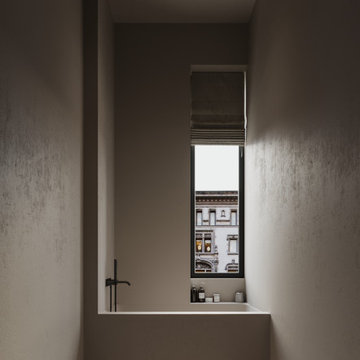
Cosa nasce cosa.
Una forma incontrando necessità chiama il desiderio. Così nascono forme nuove. Come conseguenze. Quando vengono progettate e controllate si arriva a forme giuste, desiderate e che rispettano necessità.
Vasca minimale in un bagno milanese. Resinato. Rigorosamente RAL 7044.
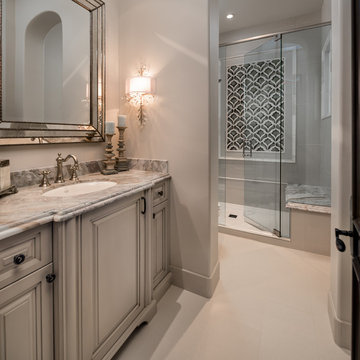
This impressive master bathroom features a custom vanity, a walk-in shower with a built-in shower bench, marble countertops and wall sconces which we just adore.

In the course of our design work, we completely re-worked the kitchen layout, designed new cabinetry for the kitchen, bathrooms, and living areas. The new great room layout provides a focal point in the fireplace and creates additional seating without moving walls. On the upper floor, we significantly remodeled all the bathrooms. The color palette was simplified and calmed by using a cool palette of grays, blues, and natural textures.
Our aesthetic goal for the project was to assemble a warm, casual, family-friendly palette of materials; linen, leather, natural wood and stone, cozy rugs, and vintage textiles. The reclaimed beam as a mantle and subtle grey walls create a strong graphic element which is balanced and echoed by more delicate textile patterns.
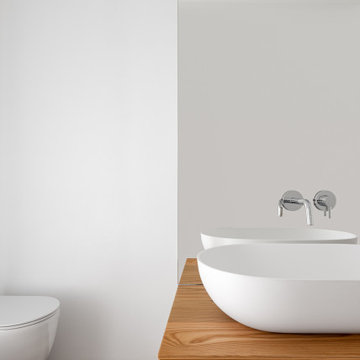
Dettaglio bagno padronale.
Il bagno padronale è contraddistinto da una precisa suddivisione interna delle varie zone d’impiego.
Una parete a specchio divide la zona lavabo dalla doccia, realizzata su nicchia.
Il mobile porta-lavabo sospeso è in olmo ed è stato realizzato su misura.
I miscelatori sono incassati sulla parete a specchio.
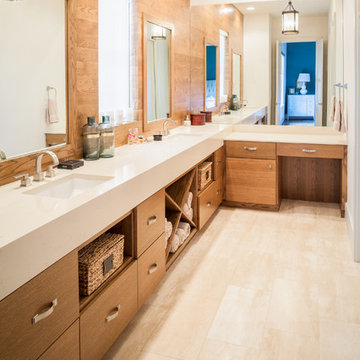
Bradford Carr, B-rad Photography
Inspiration for a large contemporary master bathroom in Houston with flat-panel cabinets, light wood cabinets, a drop-in tub, an alcove shower, white tile, beige walls, light hardwood floors, an integrated sink, a hinged shower door, mirror tile, engineered quartz benchtops and beige floor.
Inspiration for a large contemporary master bathroom in Houston with flat-panel cabinets, light wood cabinets, a drop-in tub, an alcove shower, white tile, beige walls, light hardwood floors, an integrated sink, a hinged shower door, mirror tile, engineered quartz benchtops and beige floor.
Bathroom Design Ideas with Mirror Tile and Beige Floor
1

