Bathroom Design Ideas with Mirror Tile and Cement Tile
Refine by:
Budget
Sort by:Popular Today
241 - 260 of 9,251 photos
Item 1 of 3
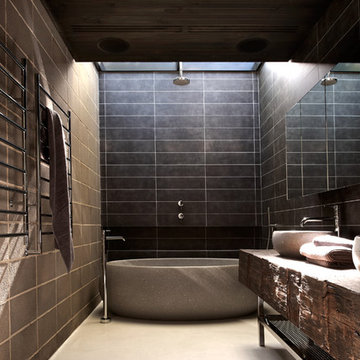
Interchangeable natural elements and an inherent focus on indoor /outdoor living were the core design pillars of the Elm & Willow house project. Encompassing the pure tranquility and earthy palette of the surrounding environment, the bathroom featuring apaiser bathware is the sanctuary of the home. Featuring apaiser Lotus Bath and Lotus Basin in a custom finish.
Photo Credit: Earl Carter
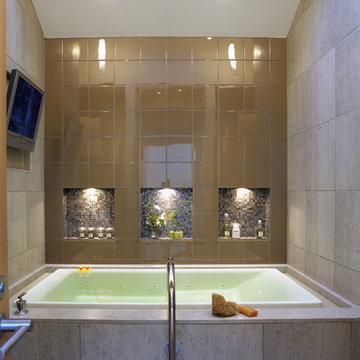
Photo by Eric Zepeda
Mid-sized modern master bathroom in San Francisco with flat-panel cabinets, light wood cabinets, a freestanding tub, an open shower, a two-piece toilet, gray tile, cement tile, grey walls, cement tiles, an integrated sink, concrete benchtops, grey floor and a hinged shower door.
Mid-sized modern master bathroom in San Francisco with flat-panel cabinets, light wood cabinets, a freestanding tub, an open shower, a two-piece toilet, gray tile, cement tile, grey walls, cement tiles, an integrated sink, concrete benchtops, grey floor and a hinged shower door.
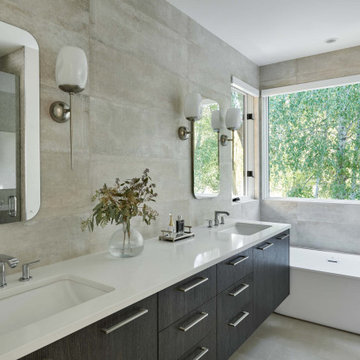
Design ideas for a mid-sized contemporary master bathroom in Denver with flat-panel cabinets, dark wood cabinets, a freestanding tub, a two-piece toilet, gray tile, cement tile, grey walls, cement tiles, an undermount sink, engineered quartz benchtops, grey floor, white benchtops and a double vanity.
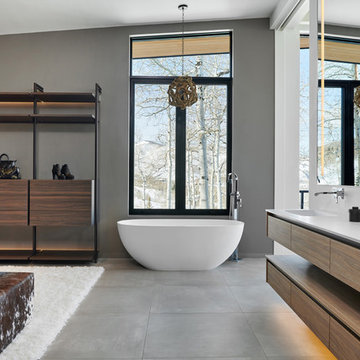
This is an example of a large contemporary master bathroom in Denver with a freestanding tub, porcelain floors, grey floor, flat-panel cabinets, medium wood cabinets, grey walls, white benchtops, a one-piece toilet, gray tile, cement tile, an integrated sink and solid surface benchtops.

This is an example of a small traditional kids bathroom in London with beaded inset cabinets, medium wood cabinets, a curbless shower, a wall-mount toilet, white tile, cement tile, white walls, cement tiles, a drop-in sink, granite benchtops, grey floor, a sliding shower screen, white benchtops, a niche, a single vanity, a built-in vanity and recessed.

Embarking on the design journey of Wabi Sabi Refuge, I immersed myself in the profound quest for tranquility and harmony. This project became a testament to the pursuit of a tranquil haven that stirs a deep sense of calm within. Guided by the essence of wabi-sabi, my intention was to curate Wabi Sabi Refuge as a sacred space that nurtures an ethereal atmosphere, summoning a sincere connection with the surrounding world. Deliberate choices of muted hues and minimalist elements foster an environment of uncluttered serenity, encouraging introspection and contemplation. Embracing the innate imperfections and distinctive qualities of the carefully selected materials and objects added an exquisite touch of organic allure, instilling an authentic reverence for the beauty inherent in nature's creations. Wabi Sabi Refuge serves as a sanctuary, an evocative invitation for visitors to embrace the sublime simplicity, find solace in the imperfect, and uncover the profound and tranquil beauty that wabi-sabi unveils.

This is an example of a small 3/4 bathroom in Madrid with flat-panel cabinets, white cabinets, a drop-in tub, gray tile, cement tile, white walls, concrete floors, a vessel sink, wood benchtops, grey floor, brown benchtops and a single vanity.

SDB
Une pièce exiguë recouverte d’un carrelage ancien dans laquelle trônait une baignoire minuscule sans grand intérêt.
Une douche à l’italienne n’était techniquement pas envisageable, nous avons donc opté pour une cabine de douche.
Les WC se sont retrouvés suspendus et le lavabo sans rangement remplacé par un petit mais pratique meuble vasque.
Malgré la taille de la pièce le choix fut fait de partir sur un carrelage gris anthracite avec un détail « griffé » sur le mur de la colonne de douche.

Download our free ebook, Creating the Ideal Kitchen. DOWNLOAD NOW
This master bath remodel is the cat's meow for more than one reason! The materials in the room are soothing and give a nice vintage vibe in keeping with the rest of the home. We completed a kitchen remodel for this client a few years’ ago and were delighted when she contacted us for help with her master bath!
The bathroom was fine but was lacking in interesting design elements, and the shower was very small. We started by eliminating the shower curb which allowed us to enlarge the footprint of the shower all the way to the edge of the bathtub, creating a modified wet room. The shower is pitched toward a linear drain so the water stays in the shower. A glass divider allows for the light from the window to expand into the room, while a freestanding tub adds a spa like feel.
The radiator was removed and both heated flooring and a towel warmer were added to provide heat. Since the unit is on the top floor in a multi-unit building it shares some of the heat from the floors below, so this was a great solution for the space.
The custom vanity includes a spot for storing styling tools and a new built in linen cabinet provides plenty of the storage. The doors at the top of the linen cabinet open to stow away towels and other personal care products, and are lighted to ensure everything is easy to find. The doors below are false doors that disguise a hidden storage area. The hidden storage area features a custom litterbox pull out for the homeowner’s cat! Her kitty enters through the cutout, and the pull out drawer allows for easy clean ups.
The materials in the room – white and gray marble, charcoal blue cabinetry and gold accents – have a vintage vibe in keeping with the rest of the home. Polished nickel fixtures and hardware add sparkle, while colorful artwork adds some life to the space.

This is an example of a mid-sized modern 3/4 bathroom in Melbourne with flat-panel cabinets, light wood cabinets, an open shower, a wall-mount toilet, blue tile, cement tile, grey walls, cement tiles, a vessel sink, wood benchtops, grey floor, an open shower, brown benchtops, a niche, a single vanity and a floating vanity.

Mid-sized transitional kids bathroom in San Francisco with flat-panel cabinets, white cabinets, a corner tub, a shower/bathtub combo, blue tile, cement tile, white walls, porcelain floors, an undermount sink, engineered quartz benchtops, white floor, white benchtops, a single vanity and a built-in vanity.
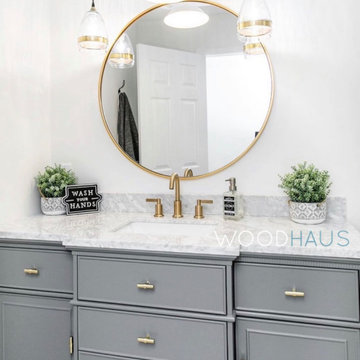
Small modern master bathroom in Miami with shaker cabinets, grey cabinets, a freestanding tub, a shower/bathtub combo, a two-piece toilet, white tile, cement tile, white walls, porcelain floors, an undermount sink, marble benchtops, grey floor, a shower curtain, white benchtops, a single vanity and a freestanding vanity.
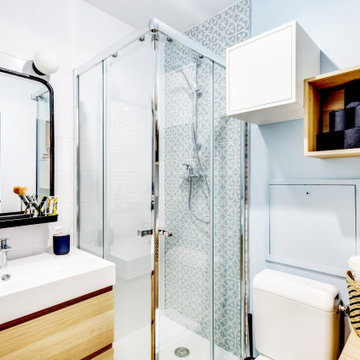
La salle de bain vieillotte s'est transformée en un havre de douceur et de fraicheur. Un grès cérame imitation carreau de ciment a été posé sur le mur de la douche pour apporter du cachet. Le mur juxtaposé a été peint dans une teinte vert d'eau qui rappelle la faience, ce qui permet de faire ressortir les éléments muraux.
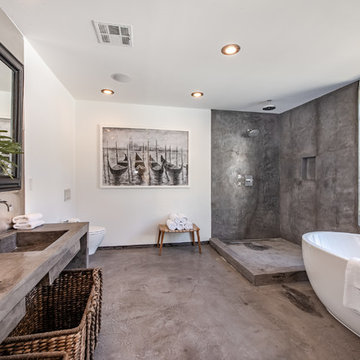
Large contemporary master bathroom in Los Angeles with a freestanding tub, gray tile, white walls, a trough sink, grey floor, grey benchtops, open cabinets, an open shower, a wall-mount toilet, cement tile, concrete floors, concrete benchtops and an open shower.
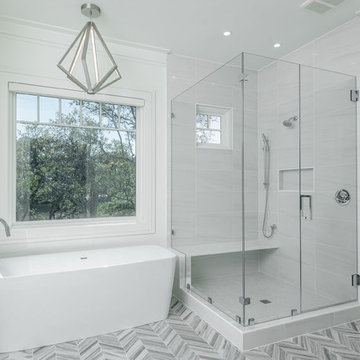
Built by Award Winning, Certified Luxury Custom Home Builder SHELTER Custom-Built Living.
Interior Details and Design- SHELTER Custom-Built Living Build-Design team. .
Architect- DLB Custom Home Design INC..
Interior Decorator- Hollis Erickson Design.
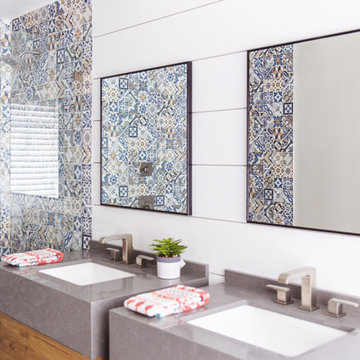
Photo of a mid-sized modern master bathroom in San Diego with flat-panel cabinets, medium wood cabinets, a freestanding tub, an alcove shower, blue tile, white tile, cement tile, white walls, an undermount sink, grey floor and an open shower.
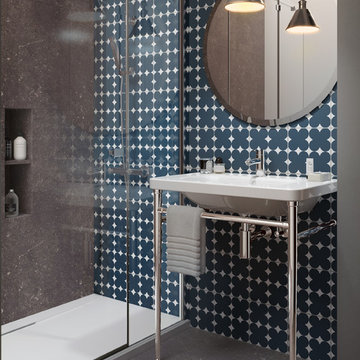
Inspiration for a mid-sized industrial 3/4 bathroom in New York with an alcove shower, gray tile, cement tile, multi-coloured walls, concrete floors, a console sink, grey floor and a sliding shower screen.
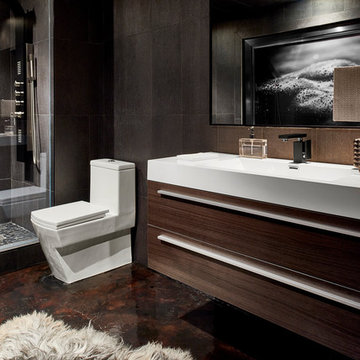
This an entire bathroom was designed completely around a faucet. This matte, architectural black faucet by Graff with its beautiful shiny chrome accents deserves it and was the complete inspiration for this space. Wait a minute – is that a square toilet? Yes, you’re seeing a square toilet. This is likely the sexiest bathroom you’ve ever seen. Surround yourself in Italian tile. Step out of the shower onto Icelandic Sheepskin. Allow the clean lines from the floating Porcelanosa vanity to bathe you in serenity. The image above that vanity? Oh yes. It’s a man’s torso. Why? Because what else does a woman want to wake up to? “Your space should feel sexy and romantic,” Marae says. We honestly don’t know how much more sexy a bathroom can get. Though the faucet itself was the most expensive thing in the room, MaRae admits that everything doesn’t have to be pricey. MaRae Simone designs are always a perfect mix of high-end items as well as non high-end. “I like what I like,” she says. “If it happens to be expensive, so be it. If it happens to be dirt-cheap, even better!”
MaRae Simone Interiors, Marc Mauldin Photography
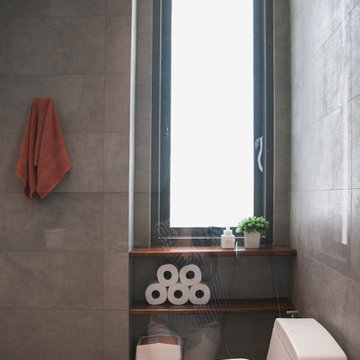
Photo of a mid-sized contemporary 3/4 bathroom in New York with a wall-mount toilet, grey walls, flat-panel cabinets, grey cabinets, an alcove shower, gray tile, cement tile, cement tiles, a trough sink, concrete benchtops, grey floor and a hinged shower door.
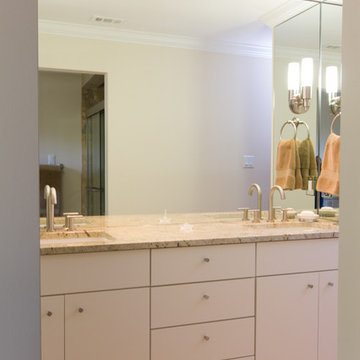
Bath with double vanity
Mid-sized contemporary bathroom in Austin with white cabinets, white walls, porcelain floors, an undermount sink, multi-coloured tile, mirror tile, granite benchtops, beige floor and white benchtops.
Mid-sized contemporary bathroom in Austin with white cabinets, white walls, porcelain floors, an undermount sink, multi-coloured tile, mirror tile, granite benchtops, beige floor and white benchtops.
Bathroom Design Ideas with Mirror Tile and Cement Tile
13