Bathroom Design Ideas with Mirror Tile and Marble
Refine by:
Budget
Sort by:Popular Today
201 - 220 of 36,348 photos
Item 1 of 3

Cette salle d'eau est attenante à la chambre parentale, une pièce à la fois lumineuse, épurée et moderne !
• En majeur, un carrelage effet marbre a été installé : dans la douche, au sol ainsi que sur certains murs de la pièce. Côté vasques, nous avons rythmé l’espace avec des zelliges posés en chevron, dans un camaïeu de blanc.
• Une jolie robinetterie en laiton vient apporter la touche moderne et sophistiquée à l’ensemble, à laquelle viennent s’accorder les miroirs et les poignées, en laiton également.
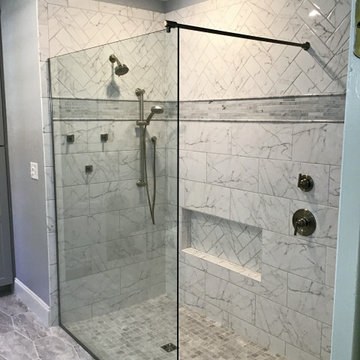
Bathroom shower with curbless entry and two shower heads. Herringbone accents in the niche and upper wall.
Modern master bathroom in Raleigh with shaker cabinets, grey cabinets, a curbless shower, a one-piece toilet, marble, grey walls, porcelain floors, marble benchtops, grey floor, an open shower, white benchtops and a double vanity.
Modern master bathroom in Raleigh with shaker cabinets, grey cabinets, a curbless shower, a one-piece toilet, marble, grey walls, porcelain floors, marble benchtops, grey floor, an open shower, white benchtops and a double vanity.
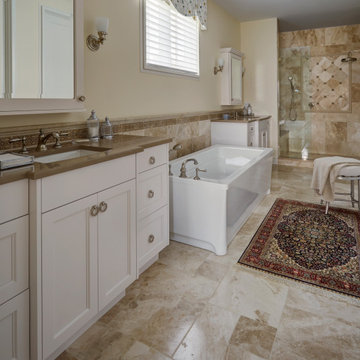
Photo of a mid-sized country master bathroom in Chicago with recessed-panel cabinets, white cabinets, a freestanding tub, an alcove shower, beige tile, marble, beige walls, marble floors, an undermount sink, quartzite benchtops, beige floor, an open shower, brown benchtops, a shower seat, a single vanity and a built-in vanity.
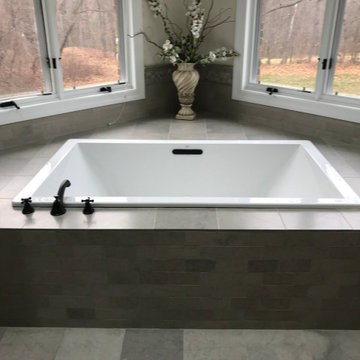
Inspiration for a large modern master bathroom in New York with shaker cabinets, black cabinets, a hot tub, an open shower, a two-piece toilet, gray tile, marble, grey walls, marble floors, an undermount sink, granite benchtops, grey floor, a hinged shower door, multi-coloured benchtops, a shower seat, a double vanity and a built-in vanity.

Calm and serene master with steam shower and double shower head. Low sheen walnut cabinets add warmth and color
Photo of a large midcentury master bathroom in Chicago with furniture-like cabinets, medium wood cabinets, a freestanding tub, a double shower, a one-piece toilet, gray tile, marble, grey walls, marble floors, an undermount sink, engineered quartz benchtops, grey floor, a hinged shower door, white benchtops, a shower seat, a double vanity and a built-in vanity.
Photo of a large midcentury master bathroom in Chicago with furniture-like cabinets, medium wood cabinets, a freestanding tub, a double shower, a one-piece toilet, gray tile, marble, grey walls, marble floors, an undermount sink, engineered quartz benchtops, grey floor, a hinged shower door, white benchtops, a shower seat, a double vanity and a built-in vanity.
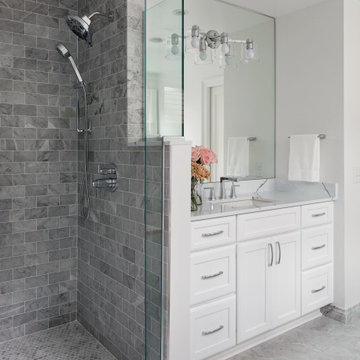
This Tudor home had an addition from the early 1990's that was in need of an update. In the upstairs Principal En Suite we enlarged the shower and added a shower bench. The shower walls are marble subway tiles while the floor is graced with more marble in a herringbone pattern. The countertops are quartz and the fixtures are by Brizo. But, the biggest "ahh" factor comes from the luxurious, free-standing soaking tub for two. What a fabulous way to relax after a long day.
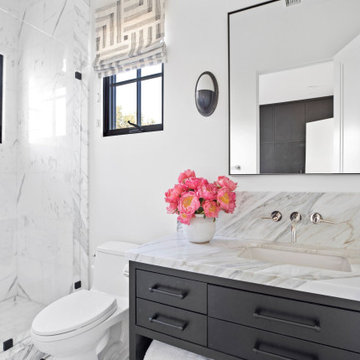
Large transitional 3/4 bathroom in Los Angeles with flat-panel cabinets, black cabinets, a freestanding tub, an alcove shower, a one-piece toilet, white tile, marble, white walls, marble floors, an undermount sink, marble benchtops, white floor, a hinged shower door, grey benchtops, a shower seat, a single vanity, a built-in vanity and coffered.
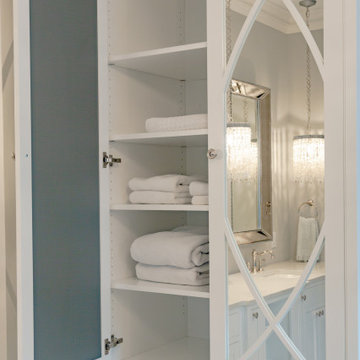
Linen storage is close at hand in the tall armoire cabinet with drawers and adjustable shelving.
Large traditional master bathroom in Charleston with beaded inset cabinets, white cabinets, a freestanding tub, a double shower, a bidet, gray tile, marble, grey walls, marble floors, an undermount sink, engineered quartz benchtops, grey floor, a hinged shower door, white benchtops, a shower seat, a double vanity and a built-in vanity.
Large traditional master bathroom in Charleston with beaded inset cabinets, white cabinets, a freestanding tub, a double shower, a bidet, gray tile, marble, grey walls, marble floors, an undermount sink, engineered quartz benchtops, grey floor, a hinged shower door, white benchtops, a shower seat, a double vanity and a built-in vanity.
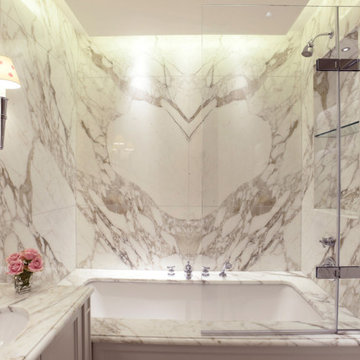
Architecture by PTP Architects; Interior Design and Photographs by Louise Jones Interiors; Works by ME Construction
Design ideas for a small eclectic master bathroom in London with recessed-panel cabinets, white cabinets, an undermount tub, a shower/bathtub combo, white tile, marble, white walls, an undermount sink, marble benchtops, a hinged shower door, white benchtops, a single vanity and a built-in vanity.
Design ideas for a small eclectic master bathroom in London with recessed-panel cabinets, white cabinets, an undermount tub, a shower/bathtub combo, white tile, marble, white walls, an undermount sink, marble benchtops, a hinged shower door, white benchtops, a single vanity and a built-in vanity.
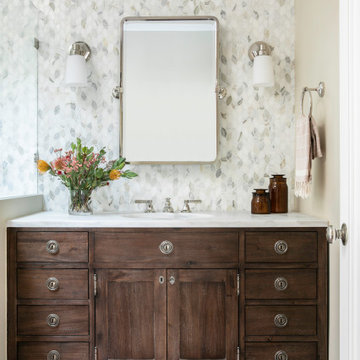
This is an example of a mid-sized traditional master bathroom in San Francisco with brown cabinets, an open shower, a one-piece toilet, beige tile, marble, beige walls, cement tiles, a drop-in sink, marble benchtops, grey floor, a hinged shower door, white benchtops, a shower seat, a single vanity, a built-in vanity and shaker cabinets.
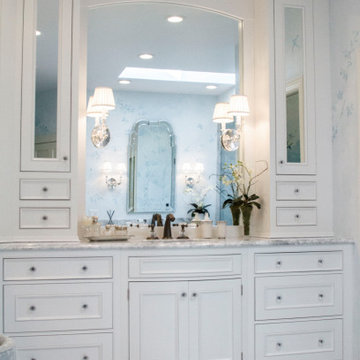
http://www.nestkbhomedesign.com
Photo: Linda McKee
This beautifully designed master bath features white inset Wood-Mode cabinetry with bow front sink cabinets. The tall linen cabinet and glass front counter-top towers provide ample storage opportunities while reflecting light back into the room.
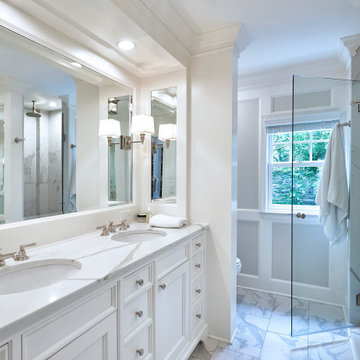
In addition to the use of light quartz and marble, we strategically used mirrors to give the small master bath the illusion of being spacious and airy. Adding paneling to the walls and mirrors gives the room a seamless, finished look, which is highlighted by lights integrated into the mirrors. The white and gray quartz and marble throughout the bathroom. The custom quartz faucet detail we created behind the soaking tub is special touch that sets this room apart.
Rudloff Custom Builders has won Best of Houzz for Customer Service in 2014, 2015 2016, 2017, 2019, and 2020. We also were voted Best of Design in 2016, 2017, 2018, 2019 and 2020, which only 2% of professionals receive. Rudloff Custom Builders has been featured on Houzz in their Kitchen of the Week, What to Know About Using Reclaimed Wood in the Kitchen as well as included in their Bathroom WorkBook article. We are a full service, certified remodeling company that covers all of the Philadelphia suburban area. This business, like most others, developed from a friendship of young entrepreneurs who wanted to make a difference in their clients’ lives, one household at a time. This relationship between partners is much more than a friendship. Edward and Stephen Rudloff are brothers who have renovated and built custom homes together paying close attention to detail. They are carpenters by trade and understand concept and execution. Rudloff Custom Builders will provide services for you with the highest level of professionalism, quality, detail, punctuality and craftsmanship, every step of the way along our journey together.
Specializing in residential construction allows us to connect with our clients early in the design phase to ensure that every detail is captured as you imagined. One stop shopping is essentially what you will receive with Rudloff Custom Builders from design of your project to the construction of your dreams, executed by on-site project managers and skilled craftsmen. Our concept: envision our client’s ideas and make them a reality. Our mission: CREATING LIFETIME RELATIONSHIPS BUILT ON TRUST AND INTEGRITY.
Photo Credit: Linda McManus Images
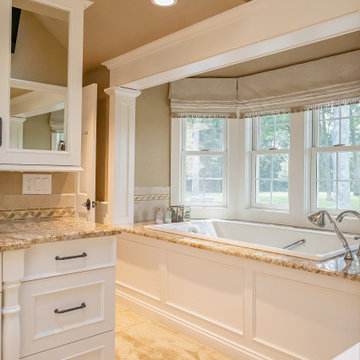
The master suite continues into the master bathroom. This space had a cosmetic improvement with the painting of existing cabinetry, paneling the face of the soaking tub, the addition of wallpaper and window treatments.
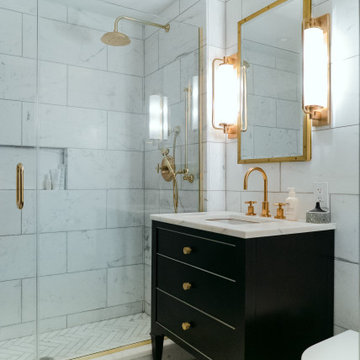
Inspiration for a small contemporary master bathroom in New York with flat-panel cabinets, black cabinets, an alcove shower, white tile, an undermount sink, white floor, a hinged shower door, white benchtops, a single vanity, a freestanding vanity, a wall-mount toilet, marble, white walls and marble floors.
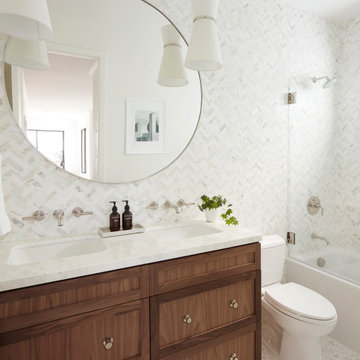
Photo of a mid-sized transitional 3/4 bathroom in San Francisco with shaker cabinets, dark wood cabinets, an alcove tub, a shower/bathtub combo, a two-piece toilet, white tile, marble, white walls, marble floors, an undermount sink, marble benchtops, white floor, a hinged shower door, white benchtops, a double vanity and a built-in vanity.
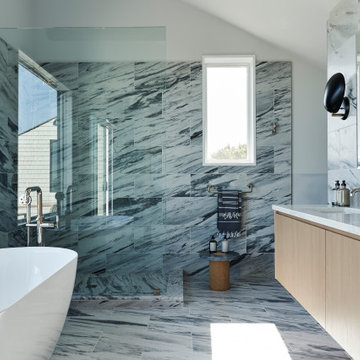
Atelier 211 is an ocean view, modern A-Frame beach residence nestled within Atlantic Beach and Amagansett Lanes. Custom-fit, 4,150 square foot, six bedroom, and six and a half bath residence in Amagansett; Atelier 211 is carefully considered with a fully furnished elective. The residence features a custom designed chef’s kitchen, serene wellness spa featuring a separate sauna and steam room. The lounge and deck overlook a heated saline pool surrounded by tiered grass patios and ocean views.
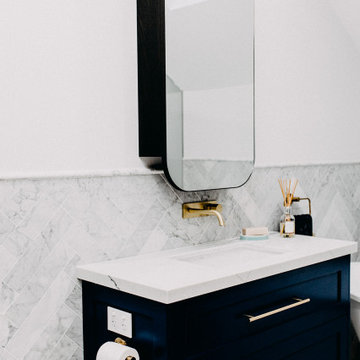
The ensuite to master bedroom features marble wall tiles, custom floating vanity, Phoenix tapware, freestanding bath and patterned floor tiles. The ceiling features two velux skylights.
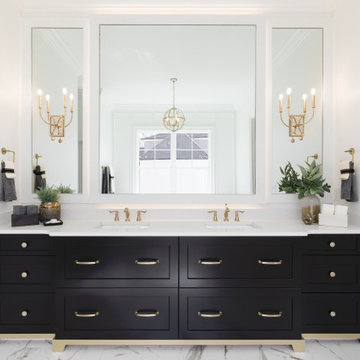
Marble master bathroom featuring a black and gold double vanity and a backlit statement mirror. Brass fixtures and accents finish the look.
Transitional bathroom in Other with shaker cabinets, black cabinets, a freestanding tub, a curbless shower, marble, white walls, engineered quartz benchtops, a hinged shower door, white benchtops, a niche, a double vanity and a built-in vanity.
Transitional bathroom in Other with shaker cabinets, black cabinets, a freestanding tub, a curbless shower, marble, white walls, engineered quartz benchtops, a hinged shower door, white benchtops, a niche, a double vanity and a built-in vanity.
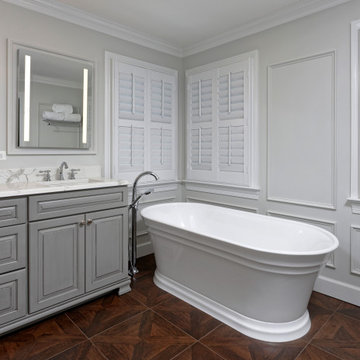
Inspiration for a traditional bathroom in DC Metro with furniture-like cabinets, grey cabinets, a freestanding tub, a corner shower, a two-piece toilet, white tile, marble, grey walls, wood-look tile, an undermount sink, engineered quartz benchtops, brown floor, a hinged shower door, white benchtops, a shower seat, a double vanity, a freestanding vanity and decorative wall panelling.
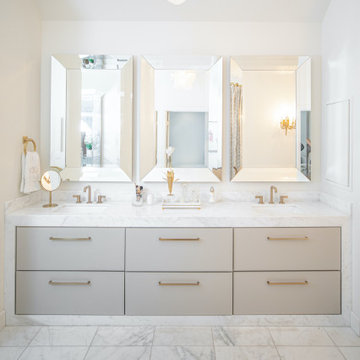
So many elements work so beautifully together in this master bath with a 2cm polished Bianco Rhino marble slab (currently in stock) with a mitered front frame in the same material. From the gold hardware to the beveled mirrors and large drawer vanity design, it definitely has that bathroom oasis feel.
Bathroom Design Ideas with Mirror Tile and Marble
11