Bathroom Design Ideas with Mosaic Tile and a Shower Seat
Refine by:
Budget
Sort by:Popular Today
181 - 200 of 498 photos
Item 1 of 3
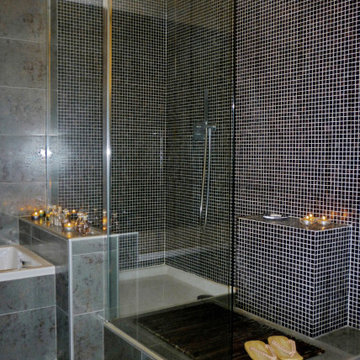
Particolare della sala da bagno con doccia aperta realizzata su disegno
Photo of a large modern 3/4 bathroom in Milan with open cabinets, beige cabinets, an open shower, multi-coloured tile, mosaic tile, white walls, porcelain floors, a vessel sink, marble benchtops, multi-coloured floor, an open shower, black benchtops, a shower seat, a single vanity and a floating vanity.
Photo of a large modern 3/4 bathroom in Milan with open cabinets, beige cabinets, an open shower, multi-coloured tile, mosaic tile, white walls, porcelain floors, a vessel sink, marble benchtops, multi-coloured floor, an open shower, black benchtops, a shower seat, a single vanity and a floating vanity.
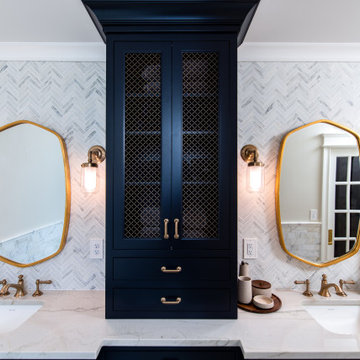
Photo of a transitional master bathroom in Boston with beaded inset cabinets, blue cabinets, an undermount tub, an alcove shower, a two-piece toilet, gray tile, mosaic tile, mosaic tile floors, an undermount sink, engineered quartz benchtops, multi-coloured floor, a hinged shower door, multi-coloured benchtops, a shower seat, a double vanity and a built-in vanity.
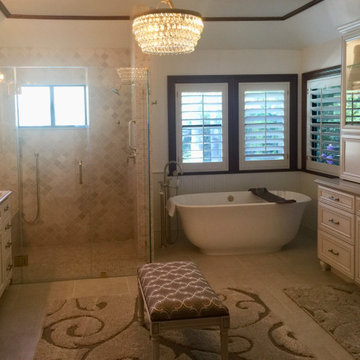
Elegant update to a dated craftsman style bathroom that was full of wallpaper. Now, a warm Casa California style spa bath with some sparkly touches.
Design ideas for a large traditional master bathroom in San Francisco with recessed-panel cabinets, beige cabinets, a freestanding tub, a corner shower, white tile, mosaic tile, beige walls, porcelain floors, an undermount sink, engineered quartz benchtops, beige floor, a hinged shower door, beige benchtops, a shower seat, a single vanity, a built-in vanity and coffered.
Design ideas for a large traditional master bathroom in San Francisco with recessed-panel cabinets, beige cabinets, a freestanding tub, a corner shower, white tile, mosaic tile, beige walls, porcelain floors, an undermount sink, engineered quartz benchtops, beige floor, a hinged shower door, beige benchtops, a shower seat, a single vanity, a built-in vanity and coffered.
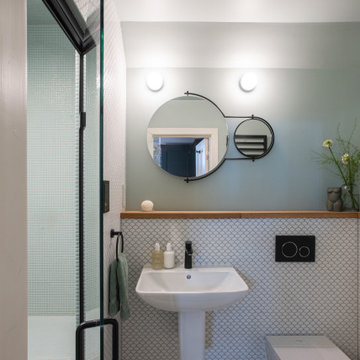
Small transitional 3/4 bathroom in London with an open shower, a bidet, white tile, mosaic tile, green walls, a wall-mount sink, a shower seat and a single vanity.
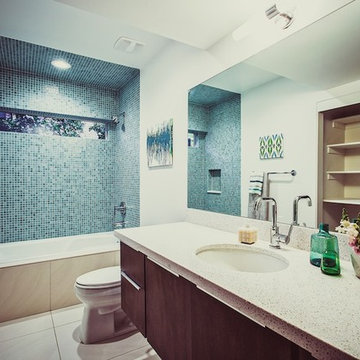
This is an example of a midcentury master bathroom in Salt Lake City with flat-panel cabinets, dark wood cabinets, an open shower, blue tile, mosaic tile, a hinged shower door, a shower seat, a double vanity, a floating vanity and wood.
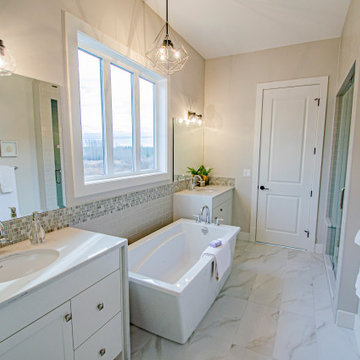
Inspiration for a mid-sized transitional master bathroom in Calgary with shaker cabinets, white cabinets, a freestanding tub, an alcove shower, a two-piece toilet, gray tile, mosaic tile, grey walls, porcelain floors, an undermount sink, engineered quartz benchtops, white floor, a hinged shower door, white benchtops, a shower seat, a double vanity and a built-in vanity.
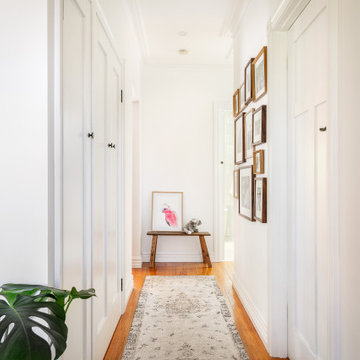
A new, three door hallway cupboard was designed to fit into a narrow entry. Designed to fit into the existing character of the home, and make use of disused floor space for much needed storage.
Customers' own styling in hallway. So lovely.
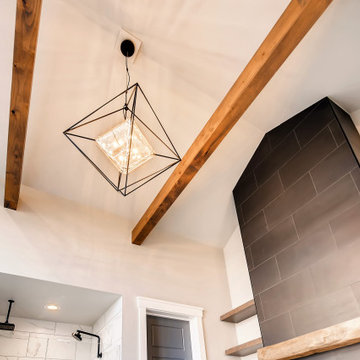
Design ideas for a large country master bathroom in Denver with shaker cabinets, white cabinets, a freestanding tub, a curbless shower, gray tile, mosaic tile, grey walls, porcelain floors, an undermount sink, quartzite benchtops, beige floor, a hinged shower door, grey benchtops, a shower seat, a double vanity, a built-in vanity and exposed beam.
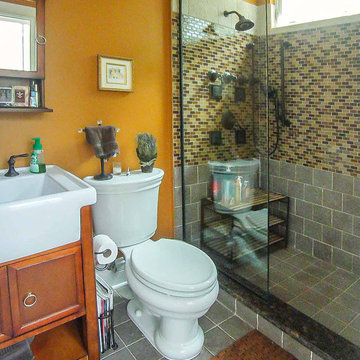
2-story addition to this historic 1894 Princess Anne Victorian. Family room, new full bath, relocated half bath, expanded kitchen and dining room, with Laundry, Master closet and bathroom above. Wrap-around porch with gazebo.
Photos by 12/12 Architects and Robert McKendrick Photography.
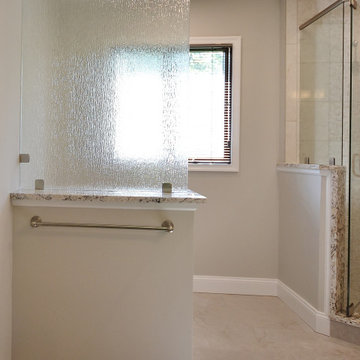
Hockessin Delaware Bathroom remodel. The clients original Master bathroom was outdated in style and function. We started by removing a soaking tub sunken into the floor; that was the first thing to go. With the tub gone and relocating the toilet; we redesigned the bath with a larger shower and double vanity. The toilet is now hidden by a half wall with shelving storage on the toilet side, capped with granite and a sleek piece of textured glass. The new 6’ long x 4’ wide shower was tiled cleanly with a mosaic look on the shower head wall, built in niche, bench and grab bar. The new vanity designed in Fabuwood cabinetry in the Galaxy Horizon finish added great storage and plenty of countertop space. Now this bathroom fits the client’s needs and matches there style.
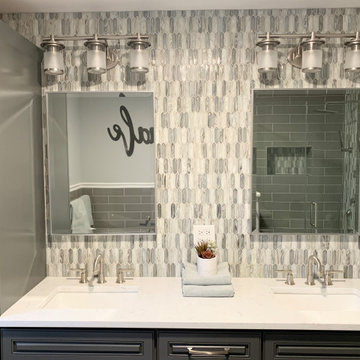
Design ideas for a mid-sized transitional master bathroom in Chicago with raised-panel cabinets, grey cabinets, a freestanding tub, an open shower, a two-piece toilet, multi-coloured tile, mosaic tile, blue walls, porcelain floors, an undermount sink, engineered quartz benchtops, grey floor, a sliding shower screen, white benchtops, a shower seat, a double vanity, a built-in vanity and decorative wall panelling.
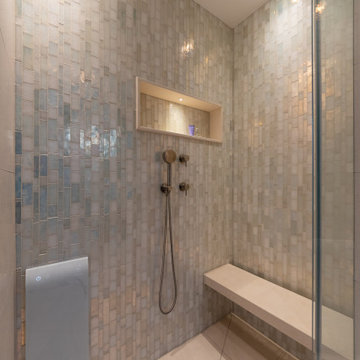
This is an example of a mid-sized contemporary 3/4 bathroom in Munich with glass-front cabinets, brown cabinets, a drop-in tub, a corner shower, a one-piece toilet, beige tile, mosaic tile, beige walls, ceramic floors, a vessel sink, beige floor, a sliding shower screen, white benchtops, a shower seat, a double vanity and a freestanding vanity.
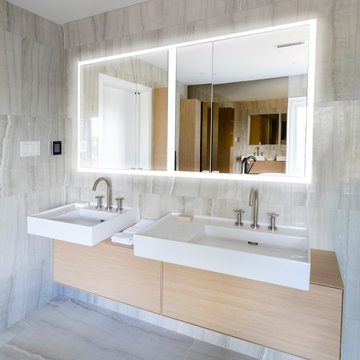
Check out the Aspire Hone and Design Magazine article on the Philadelphia Bathroom Design Project. https://aspiremetro.com/industry-brands-collaborate-for-a-colleague-in-need/
We at SIDLER International are proud to be a part of this wonderful bathroom remodel by donating our Quadro Mirrored Cabinet to this design project!
Thank you John Weinstein of Franz Viegener for bringing us all together in this bathroom remodel design collaboration! #project #collaboration
https://www.linkedin.com/in/weinsteinjohn/
https://www.franzviegener.us/en/
Honourable name mentions to the other industry leaders who alongside SIDLER, also contributed to this bathroom remodel project:
Warm Up Inc. - https://www.warmup.ca/
Laufen Bathrooms - https://www.laufen.com/
Easy Drain Inc. - https://www.easydrainusa.com/
Viega LLC - https://www.viega.us/en/homepage.html
Beletz Bros - https://www.beletzbros.com/
Walker Zanger - https://www.walkerzanger.com/
Emtek Products - https://emtek.com/
Samuel Gordon Architects - https://sgahome.com/
Interior Designer Studio Jhoiey Inc. - https://www.studiojhoiey.com/
Photo credits to Linda McManus - https://www.lindamcmanusimages.com/
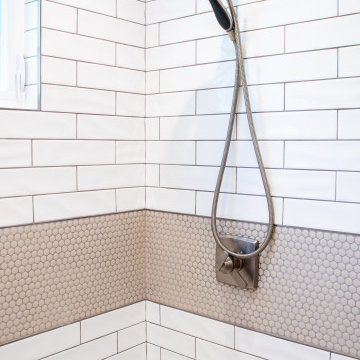
Inspiration for a mid-sized contemporary bathroom in San Francisco with shaker cabinets, white cabinets, an alcove tub, a shower/bathtub combo, a one-piece toilet, beige tile, mosaic tile, white walls, porcelain floors, an undermount sink, engineered quartz benchtops, beige floor, a shower curtain, white benchtops, a shower seat, a single vanity and a built-in vanity.
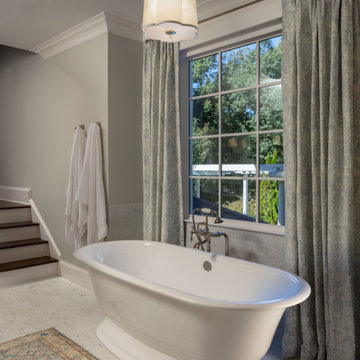
This stunning master bathroom with separate custom vanities flanked by framed mirrors with glass mounted sconces and high-end finishes throughout including a luxurious soaking tub and large marble mosaic tile shower.
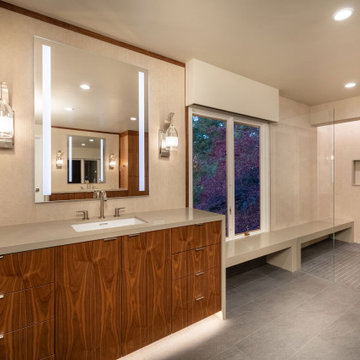
Design ideas for a large contemporary master bathroom in Other with flat-panel cabinets, brown cabinets, a curbless shower, beige tile, mosaic tile, beige walls, slate floors, an undermount sink, solid surface benchtops, grey floor, a hinged shower door, brown benchtops, a shower seat, a single vanity, a built-in vanity and wallpaper.
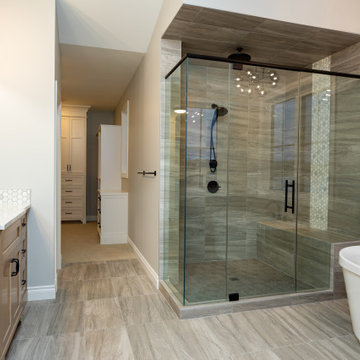
Master Ensuite: XL Shower w/ Bench, Free Standing Bath & Double Built-In Vanity. Master Walk-in-Closet w/custom Mill work
Inspiration for a mid-sized traditional master bathroom in Calgary with recessed-panel cabinets, white cabinets, a freestanding tub, a corner shower, a one-piece toilet, beige tile, mosaic tile, beige walls, porcelain floors, an undermount sink, marble benchtops, grey floor, a hinged shower door, white benchtops, a shower seat, a double vanity and a built-in vanity.
Inspiration for a mid-sized traditional master bathroom in Calgary with recessed-panel cabinets, white cabinets, a freestanding tub, a corner shower, a one-piece toilet, beige tile, mosaic tile, beige walls, porcelain floors, an undermount sink, marble benchtops, grey floor, a hinged shower door, white benchtops, a shower seat, a double vanity and a built-in vanity.
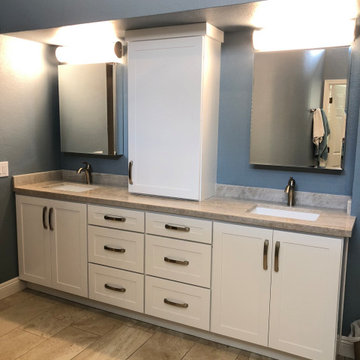
Master bathroom double vanity with storage cabinet
Inspiration for a large transitional master bathroom in Las Vegas with shaker cabinets, white cabinets, a corner shower, multi-coloured tile, mosaic tile, blue walls, porcelain floors, an undermount sink, granite benchtops, beige floor, a hinged shower door, beige benchtops, a shower seat, a double vanity, a built-in vanity and vaulted.
Inspiration for a large transitional master bathroom in Las Vegas with shaker cabinets, white cabinets, a corner shower, multi-coloured tile, mosaic tile, blue walls, porcelain floors, an undermount sink, granite benchtops, beige floor, a hinged shower door, beige benchtops, a shower seat, a double vanity, a built-in vanity and vaulted.
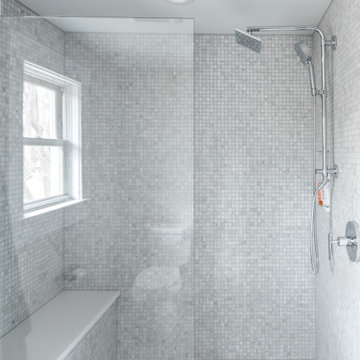
Design ideas for a large transitional master bathroom in Detroit with shaker cabinets, blue cabinets, gray tile, mosaic tile, engineered quartz benchtops, grey floor, white benchtops, a shower seat, a double vanity and a freestanding vanity.
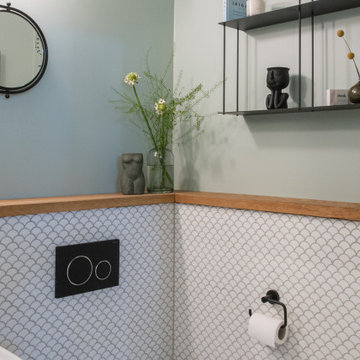
Design ideas for a small transitional 3/4 bathroom in London with an open shower, a bidet, white tile, mosaic tile, green walls, a wall-mount sink, a shower seat and a single vanity.
Bathroom Design Ideas with Mosaic Tile and a Shower Seat
10