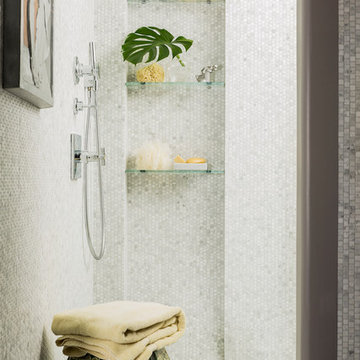Bathroom Design Ideas with Mosaic Tile and an Integrated Sink
Refine by:
Budget
Sort by:Popular Today
161 - 180 of 1,591 photos
Item 1 of 3
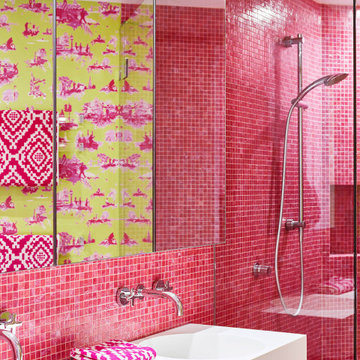
Contemporary bathroom in Brisbane with pink tile, mosaic tile, an integrated sink, white benchtops and a double vanity.
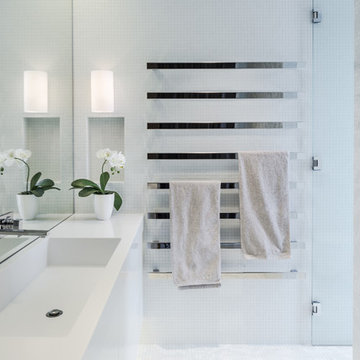
Manson Photography
Contemporary bathroom in Sunshine Coast with an integrated sink, white tile and mosaic tile.
Contemporary bathroom in Sunshine Coast with an integrated sink, white tile and mosaic tile.
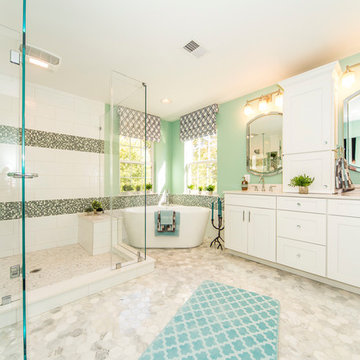
Signature Design Interiors bathroom remodels start at $20,000. Project prices depend on the size, construction requirements, floor plan, and selections that you make.
We are a Class A contractor and our services include both the design and construction of your bathroom. Our remodeling projects receive the same care and creativity that our decorating projects do, with a special focus on marrying beauty with function, tailored to meet your individual lifestyle.
Interior Designer, Interior Decorator, Interior Design, Interior Decorators, Interior Designer near me, Interior Decorator Near me, Interior Designers near me, Fairfax, Falls Church, McLean, Annandale, Vienna, Reston, Alexandria, Great Falls, Arlington, Oakton, Herndon, Leesburg, Ashburn, Sterling, Lorton, Chantilly, Washington DC, Bowie, Upper Marlboro Decor and You DC, Sandra Hambley, Janet Aurora, Crystal Cline, Bonnie Peet, Katie McGovern, Annamaria Kennedy, Interior Designer Fairfax VA, Interior Designers Fairfax VA, Interior Decorator Fairfax VA, Interior Decorators Fairfax VA, Interior Designer McLean VA, Interior Designers Mclean VA, Interior Decorator Mclean VA, Interior Decorators Mclean VA, Interior Designer Annandale VA, Interior Designers Annandale VA, Interior Decorator Annandale VA, Interior Decorators Annandale VA, Interior Designer Vienna VA, Interior Designers Vienna VA, Interior Decorator Vienna VA, Interior Decorators Vienna VA, Interior Designer Reston VA, Interior Designers Reston VA, Interior Decorator Reston VA, Interior Decorators Reston VA, Interior Designer Alexandria VA, Interior Designers Alexandria VA, Interior Decorator Alexandria VA, Interior Decorators Alexandria VA, Interior Designer Oakton VA, Interior Designers Oakton VA, Interior Decorator Oakton VA, Interior Decorators Oakton VA, Interior Designer Arlington VA, Interior Designers Arlington VA, Interior Decorator Arlington VA, Interior Decorators Arlington VA, Interior Designer Washington DC, Interior Designers Washington DC, Interior Decorator Washington DC, Interior Decorators Washington DC, Interior Designer Leesburg VA, Interior Designers Leesburg VA, Interior Decorator Leesburg VA, Interior Decorators Leesburg VA, Interior Designer Lorton VA, Interior Designers Lorton VA, Interior Decorator Lorton VA, Interior Decorators Lorton VA, Interior Designer Sterling VA, Interior Designers Sterling VA, Interior Decorator Sterling VA, Interior Decorators Sterling VA, Interior Designer
Chantilly VA, Interior Designers Chantilly VA, Interior Decorator Chantilly VA, Interior Decorators Chantilly VA, Interior Designer Bowie MD, Interior Designers Bowie MD,
Interior Decorator Bowie MD Interior Decorators Bowie MD, Interior Designer Upper Marlboro MD, Interior Designers Upper Marlboro MD, Interior Decorator Upper Marlboro MD, Interior Decorators Upper Marlboro MD, historic home decor, decorating historic homes, Washington DC homes, Washington DC designer, Washington DC decorator
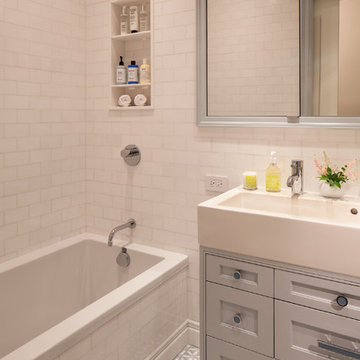
Three apartments were combined to create this 7 room home in Manhattan's West Village for a young couple and their three small girls. A kids' wing boasts a colorful playroom, a butterfly-themed bedroom, and a bath. The parents' wing includes a home office for two (which also doubles as a guest room), two walk-in closets, a master bedroom & bath. A family room leads to a gracious living/dining room for formal entertaining. A large eat-in kitchen and laundry room complete the space. Integrated lighting, audio/video and electric shades make this a modern home in a classic pre-war building.
Photography by Peter Kubilus

This bathroom was created with the tagline "simple luxury" in mind. Each detail was chosen with this and daily function in mind. Ample storage was created with two 60" vanities and a 24" central makeup vanity. The beautiful clouds wallpaper creates a relaxing atmosphere while also adding dimension and interest to a neutral space. The tall, beautiful brass mirrors and wall sconces add warmth and a timeless feel. The marigold velvet stool is a gorgeous happy pop that greets the homeowners each morning.
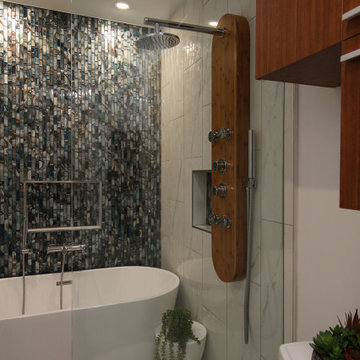
Back wall tile is water fall glass mosaic, sidewall are 12x24 Marble look with hexagon floor tile in marble look.
Inspiration for a mid-sized modern master wet room bathroom in Atlanta with flat-panel cabinets, medium wood cabinets, a freestanding tub, a one-piece toilet, blue tile, mosaic tile, white walls, porcelain floors, an integrated sink, engineered quartz benchtops, grey floor, a hinged shower door, white benchtops, a niche, a double vanity and a floating vanity.
Inspiration for a mid-sized modern master wet room bathroom in Atlanta with flat-panel cabinets, medium wood cabinets, a freestanding tub, a one-piece toilet, blue tile, mosaic tile, white walls, porcelain floors, an integrated sink, engineered quartz benchtops, grey floor, a hinged shower door, white benchtops, a niche, a double vanity and a floating vanity.
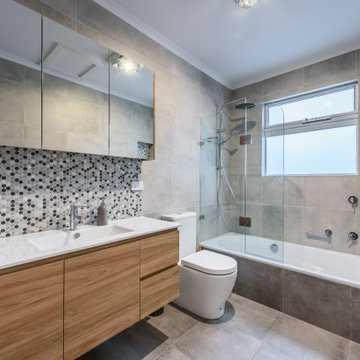
Inspiration for a mid-sized contemporary bathroom in Melbourne with a drop-in tub, a shower/bathtub combo, multi-coloured tile, grey walls, ceramic floors, marble benchtops, grey floor, white benchtops, flat-panel cabinets, medium wood cabinets, mosaic tile, an integrated sink and an open shower.
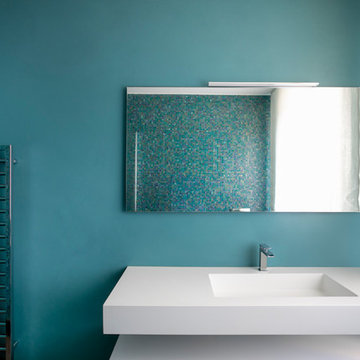
Modern 3/4 bathroom in Milan with beaded inset cabinets, light wood cabinets, a corner shower, a wall-mount toilet, green tile, mosaic tile, green walls, light hardwood floors, an integrated sink, solid surface benchtops, a hinged shower door and white benchtops.
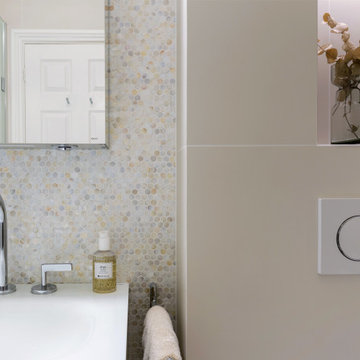
Contemporary neutral London bathroom with no natural light
Photo of a small modern bathroom in London with glass-front cabinets, beige cabinets, a drop-in tub, a shower/bathtub combo, a wall-mount toilet, beige tile, mosaic tile, beige walls, porcelain floors, an integrated sink, glass benchtops, beige floor, a hinged shower door, white benchtops, a niche, a single vanity, a floating vanity and recessed.
Photo of a small modern bathroom in London with glass-front cabinets, beige cabinets, a drop-in tub, a shower/bathtub combo, a wall-mount toilet, beige tile, mosaic tile, beige walls, porcelain floors, an integrated sink, glass benchtops, beige floor, a hinged shower door, white benchtops, a niche, a single vanity, a floating vanity and recessed.
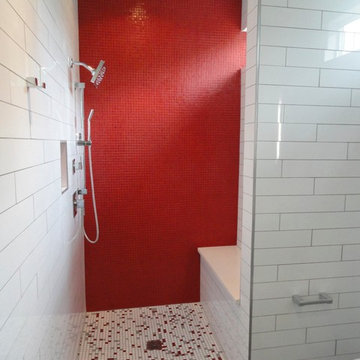
Inspiration for a large modern master bathroom in Other with an integrated sink, flat-panel cabinets, red cabinets, engineered quartz benchtops, an open shower, a one-piece toilet, red tile, mosaic tile, white walls and porcelain floors.
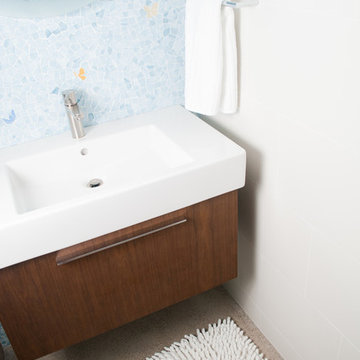
David Calvert Photography
Inspiration for a modern kids bathroom in Sacramento with flat-panel cabinets, medium wood cabinets, blue tile, mosaic tile, white walls, terrazzo floors, an integrated sink, beige floor, a single vanity and a floating vanity.
Inspiration for a modern kids bathroom in Sacramento with flat-panel cabinets, medium wood cabinets, blue tile, mosaic tile, white walls, terrazzo floors, an integrated sink, beige floor, a single vanity and a floating vanity.
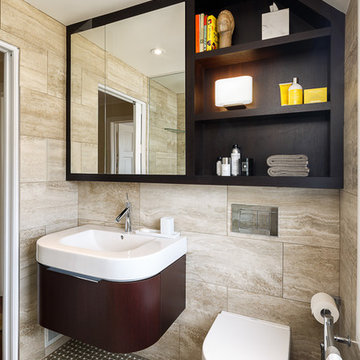
This project was inspired by contemporary style with their personal feel to them. They are 'his and her' master bathrooms, with each of their personality incorporated in them. The designer pushed these home owners to think out of the box and used the difficult roofing style to their advantage in creating these stunning bathrooms.
HAPPY D VANITY BY DURAVIT
Designed by Astro Design Centre - Ottawa, Canada
DoubleSpace Photography
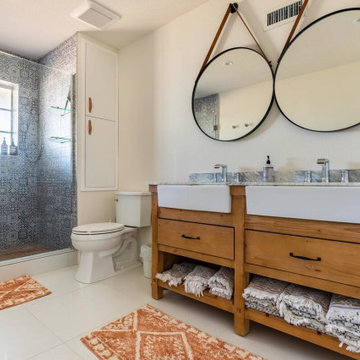
Design ideas for a large scandinavian master wet room bathroom in Los Angeles with shaker cabinets, brown cabinets, marble benchtops, a double vanity, a freestanding vanity, gray tile, mosaic tile, an integrated sink, a hinged shower door, grey benchtops, a two-piece toilet, white walls, porcelain floors and white floor.
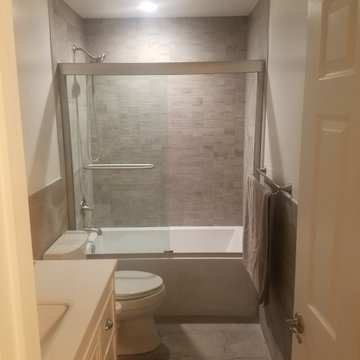
Mid-sized bathroom including custom mosaic tile in the shower stall with a deep soaking tub. Porcelain Greige floor tile. White built in Vanity cabinets and Engineered Quartz countertop with Integrated sink. Also, a two-piece toilet surrounded in white walls.
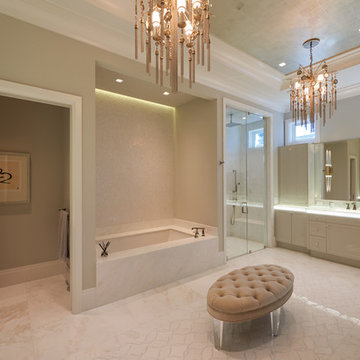
Sophisticated contemporary master bathroom with his and hers vanities, illuminated glass countertops, Artistic Tile accents, Corbett lighting, and venetian plaster paper coffer ceiling.
Simon Dale Photography
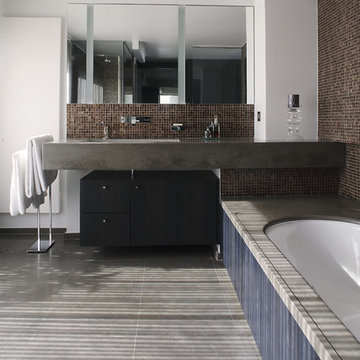
Christophe Fillioux
This is an example of a large contemporary master bathroom in Paris with an undermount tub, brown tile, mosaic tile, white walls, ceramic floors, an integrated sink and concrete benchtops.
This is an example of a large contemporary master bathroom in Paris with an undermount tub, brown tile, mosaic tile, white walls, ceramic floors, an integrated sink and concrete benchtops.
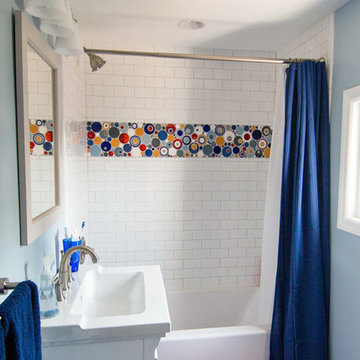
Photo of a small eclectic kids bathroom in Minneapolis with recessed-panel cabinets, white cabinets, a shower/bathtub combo, a one-piece toilet, multi-coloured tile, white tile, mosaic tile, blue walls, a drop-in tub, ceramic floors, an integrated sink and engineered quartz benchtops.
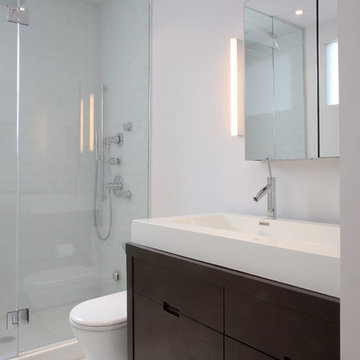
Never judge a book by its cover they say. Axis Mundi takes that adage seriously. The circa 1920s facades of these townhouses by Percy Griffin may read neo-Georgian. But behind the door of this particular residence, glass and oak are paired to impart a warm contemporary aesthetic that better showcases the client’s collections of art by Andy Warhol, Arman, Robert Longo, Alex Katz and Lucio Fontana, and furniture by modernist icons Jean Prouvé, Charlotte Perriand and Roland Rainer. Axis Mundi gutted the genteel, compartmentalized (read: dark) inner scheme, blowing it wide open to impart a new loft-like interior architecture outfitted with an exposed oak-and-Caesarstone kitchen and plenty of integrated, clutter-concealing custom storage along many walls. The glass—sandblasted on Poliform doors and a main-floor bridge, then descending in transparent railings along a new oak staircase to a garden level—invite light in and encourage it to ricochet freely throughout.
Project Team: John Beckmann and Richard Rosenbloom, with Nick Messerlian
Photography: Andrew Garn
© Axis Mundi Design LLC
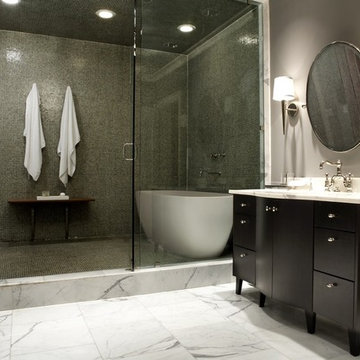
design by Pulp Design Studios | http://pulpdesignstudios.com/
photo by Kevin Dotolo | http://kevindotolo.com/
Bathroom Design Ideas with Mosaic Tile and an Integrated Sink
9
