Bathroom Design Ideas with Mosaic Tile and an Undermount Sink
Refine by:
Budget
Sort by:Popular Today
81 - 100 of 10,997 photos
Item 1 of 3

Photo of a small transitional 3/4 bathroom in Toulouse with louvered cabinets, light wood cabinets, a curbless shower, a wall-mount toilet, blue tile, mosaic tile, blue walls, ceramic floors, an undermount sink, solid surface benchtops, beige floor, a sliding shower screen, white benchtops, a single vanity and a built-in vanity.
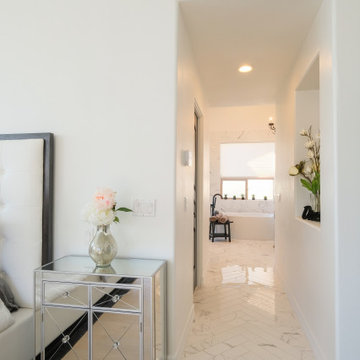
This is an example of a large contemporary master bathroom in San Diego with flat-panel cabinets, white cabinets, a freestanding tub, a curbless shower, a one-piece toilet, gray tile, mosaic tile, white walls, marble floors, an undermount sink, marble benchtops, multi-coloured floor, an open shower, grey benchtops, a double vanity and a built-in vanity.
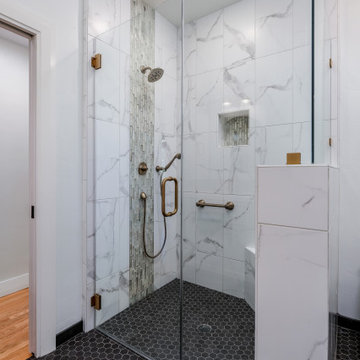
Our talented Designer carried the gorgeous white and silver "Dawn" Mosaic tile accents and the Brilliance Champagne Bronze finished fixtures into this ample curbless and frameless shower. The shower surround and half wall is covered in Cortopassi Alsacia white/grey 12"x24". The grey 2"x2" Themar Grigio Savioam Hexagon floor flows right in with this curbless design.
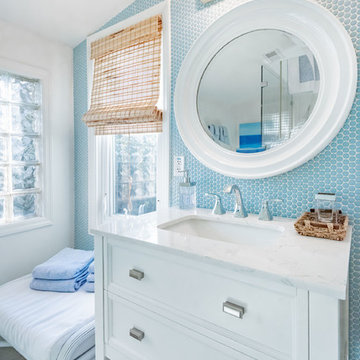
Inspiration for a beach style bathroom in Charleston with recessed-panel cabinets, white cabinets, blue tile, mosaic tile, white walls, an undermount sink, grey floor and white benchtops.
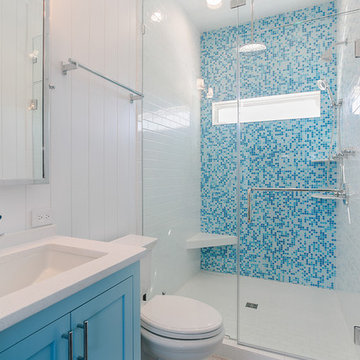
Shower walls - 3x6 Arctic White Subway Tile.
Accent wall - Aquatica Summer Time
Design ideas for a small beach style master bathroom in Other with shaker cabinets, blue cabinets, an alcove shower, blue tile, mosaic tile, white walls, an undermount sink, white floor and white benchtops.
Design ideas for a small beach style master bathroom in Other with shaker cabinets, blue cabinets, an alcove shower, blue tile, mosaic tile, white walls, an undermount sink, white floor and white benchtops.
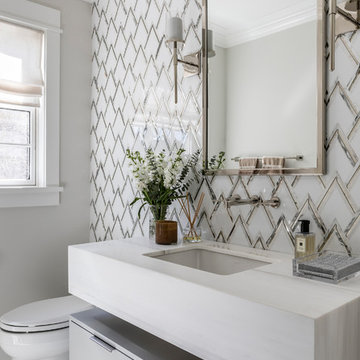
Marco Ricca
Design ideas for a mid-sized contemporary 3/4 bathroom in New York with flat-panel cabinets, grey cabinets, mosaic tile, marble floors, marble benchtops, white benchtops, gray tile, white tile, grey walls, an undermount sink and white floor.
Design ideas for a mid-sized contemporary 3/4 bathroom in New York with flat-panel cabinets, grey cabinets, mosaic tile, marble floors, marble benchtops, white benchtops, gray tile, white tile, grey walls, an undermount sink and white floor.
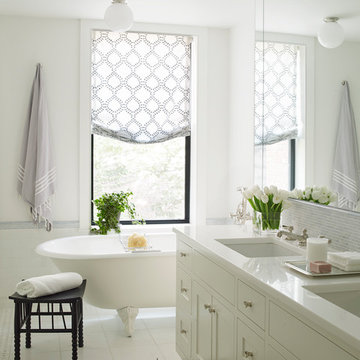
Full-scale interior design, architectural consultation, kitchen design, bath design, furnishings selection and project management for a historic townhouse located in the historical Brooklyn Heights neighborhood. Project featured in Architectural Digest (AD).
Read the full article here:
https://www.architecturaldigest.com/story/historic-brooklyn-townhouse-where-subtlety-is-everything
Photo by: Tria Giovan
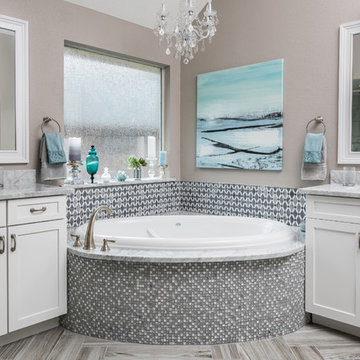
Guest Bathroom remodel on second level Belle Chasse home.
Photo of a large modern bathroom in Dallas with recessed-panel cabinets, white cabinets, a corner tub, an alcove shower, a one-piece toilet, multi-coloured tile, mosaic tile, grey walls, light hardwood floors, an undermount sink, marble benchtops, grey floor and a hinged shower door.
Photo of a large modern bathroom in Dallas with recessed-panel cabinets, white cabinets, a corner tub, an alcove shower, a one-piece toilet, multi-coloured tile, mosaic tile, grey walls, light hardwood floors, an undermount sink, marble benchtops, grey floor and a hinged shower door.
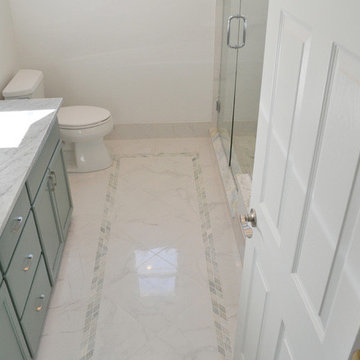
A master bathroom with a beautifully unique and lavish design. The ultra-wide rain shower was completed with frameless glass doors, an arched accent shower niche, and mosaic marble tile for the niche, shower bench, and floors. To complement the marble’s subtle green coloring, we added a vanity with marble countertops and cabinets custom painted in a rich green color.
Project designed by Skokie renovation firm, Chi Renovation & Design. They serve the Chicagoland area, and it's surrounding suburbs, with an emphasis on the North Side and North Shore. You'll find their work from the Loop through Lincoln Park, Skokie, Evanston, Wilmette, and all of the way up to Lake Forest.
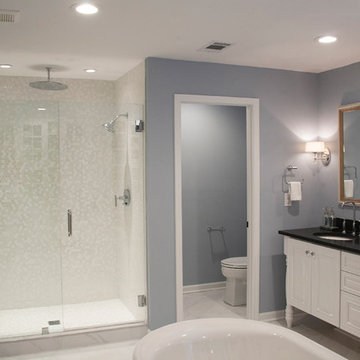
Design ideas for a mid-sized transitional master bathroom in Other with raised-panel cabinets, white cabinets, a freestanding tub, an alcove shower, a two-piece toilet, white tile, mosaic tile, blue walls, marble floors, an undermount sink, solid surface benchtops, white floor and a hinged shower door.
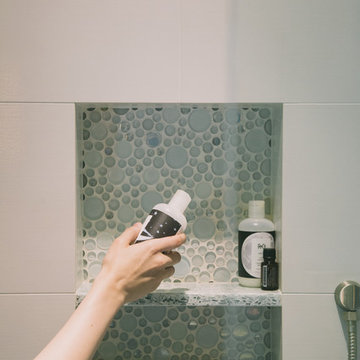
Playful bubbles and recycled glass keep the design light and fun for a young girl to appreciate without being overly "youthful", allowing longevity of design.
Photography: Schweitzer Creative
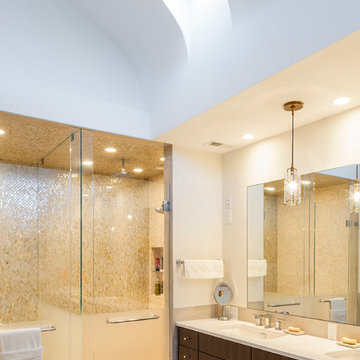
Inspiration for a contemporary master bathroom in Baltimore with flat-panel cabinets, dark wood cabinets, mosaic tile, white walls, an undermount sink, a hinged shower door, porcelain floors and beige floor.
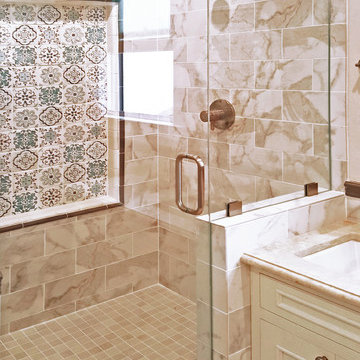
The client’s desire was to have the Mediterrean style bath of her dreams in her own home. We made it all happen just steps away from her front door.
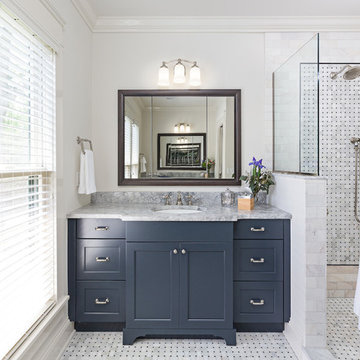
Master bath of this remodeled Victorian features Carrara marble tiles and a honed granite countertop.
Mid-sized transitional master bathroom in Detroit with shaker cabinets, blue cabinets, a freestanding tub, an open shower, black and white tile, mosaic tile, white walls, marble floors, marble benchtops and an undermount sink.
Mid-sized transitional master bathroom in Detroit with shaker cabinets, blue cabinets, a freestanding tub, an open shower, black and white tile, mosaic tile, white walls, marble floors, marble benchtops and an undermount sink.
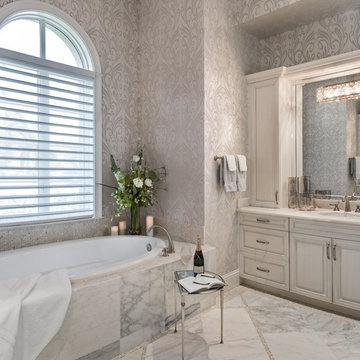
This home was featured in the May 2016 edition of HOME & DESIGN Magazine. To see the rest of the home tour as well as other luxury homes featured, visit http://www.homeanddesign.net/livable-luxury/
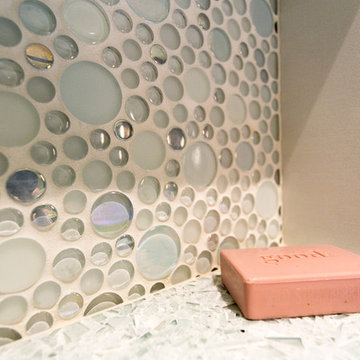
This is an example of a small transitional bathroom in Portland with shaker cabinets, dark wood cabinets, a curbless shower, a two-piece toilet, multi-coloured tile, mosaic tile, blue walls, porcelain floors, an undermount sink and recycled glass benchtops.
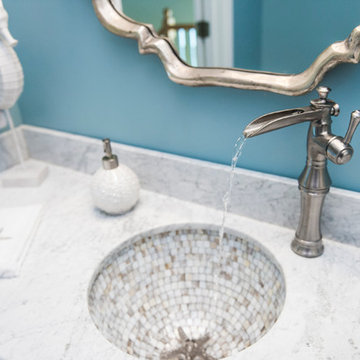
Tasha Dooley Photography
Mid-sized beach style 3/4 bathroom in Philadelphia with raised-panel cabinets, white cabinets, marble benchtops, blue walls, marble floors, a two-piece toilet, mosaic tile and an undermount sink.
Mid-sized beach style 3/4 bathroom in Philadelphia with raised-panel cabinets, white cabinets, marble benchtops, blue walls, marble floors, a two-piece toilet, mosaic tile and an undermount sink.
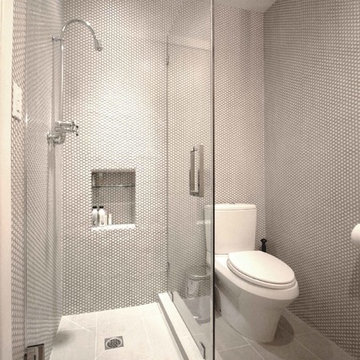
Design ideas for a mid-sized modern master bathroom in Los Angeles with an undermount sink, dark wood cabinets, a drop-in tub, a two-piece toilet, white tile, white walls, limestone floors, an alcove shower, mosaic tile, grey floor and a hinged shower door.
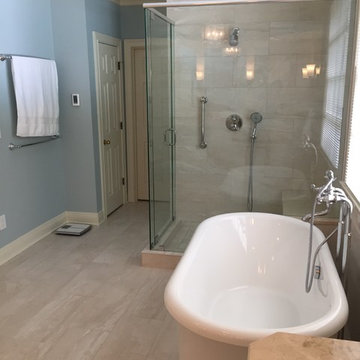
Forsythe Home Styling
Photo of a large traditional master bathroom in Nashville with raised-panel cabinets, white cabinets, a freestanding tub, a corner shower, a two-piece toilet, beige tile, multi-coloured tile, mosaic tile, blue walls, porcelain floors, an undermount sink and marble benchtops.
Photo of a large traditional master bathroom in Nashville with raised-panel cabinets, white cabinets, a freestanding tub, a corner shower, a two-piece toilet, beige tile, multi-coloured tile, mosaic tile, blue walls, porcelain floors, an undermount sink and marble benchtops.
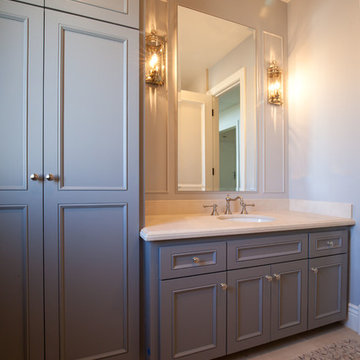
Luxurious modern take on a traditional white Italian villa. An entry with a silver domed ceiling, painted moldings in patterns on the walls and mosaic marble flooring create a luxe foyer. Into the formal living room, cool polished Crema Marfil marble tiles contrast with honed carved limestone fireplaces throughout the home, including the outdoor loggia. Ceilings are coffered with white painted
crown moldings and beams, or planked, and the dining room has a mirrored ceiling. Bathrooms are white marble tiles and counters, with dark rich wood stains or white painted. The hallway leading into the master bedroom is designed with barrel vaulted ceilings and arched paneled wood stained doors. The master bath and vestibule floor is covered with a carpet of patterned mosaic marbles, and the interior doors to the large walk in master closets are made with leaded glass to let in the light. The master bedroom has dark walnut planked flooring, and a white painted fireplace surround with a white marble hearth.
The kitchen features white marbles and white ceramic tile backsplash, white painted cabinetry and a dark stained island with carved molding legs. Next to the kitchen, the bar in the family room has terra cotta colored marble on the backsplash and counter over dark walnut cabinets. Wrought iron staircase leading to the more modern media/family room upstairs.
Project Location: North Ranch, Westlake, California. Remodel designed by Maraya Interior Design. From their beautiful resort town of Ojai, they serve clients in Montecito, Hope Ranch, Malibu, Westlake and Calabasas, across the tri-county areas of Santa Barbara, Ventura and Los Angeles, south to Hidden Hills- north through Solvang and more.
Pool bath with painted grey cabinets. Limestone mosaic flooring with limestone countertop.
Bathroom Design Ideas with Mosaic Tile and an Undermount Sink
5