Bathroom Design Ideas with Mosaic Tile and Concrete Floors
Refine by:
Budget
Sort by:Popular Today
141 - 160 of 320 photos
Item 1 of 3
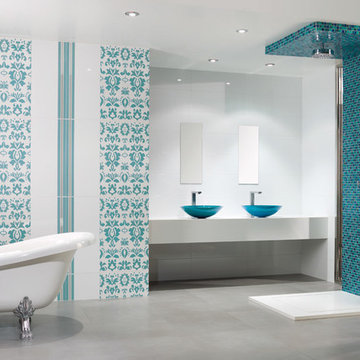
Photo of a large modern master bathroom in New York with a claw-foot tub, an open shower, blue tile, mosaic tile, multi-coloured walls, concrete floors, a vessel sink, solid surface benchtops, grey floor and an open shower.
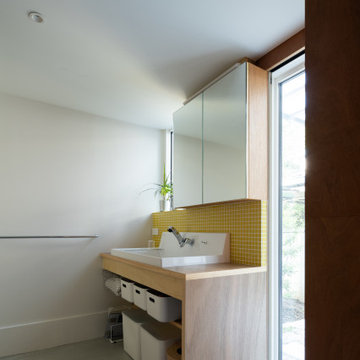
洗面コーナー
小型犬のシャンプーもできる洗面器
Photo by Masao Nishikawa
Inspiration for a mid-sized modern master bathroom in Tokyo Suburbs with white walls, planked wall panelling, open cabinets, medium wood cabinets, a drop-in tub, an open shower, a two-piece toilet, yellow tile, mosaic tile, concrete floors, a vessel sink, wood benchtops, white floor, a sliding shower screen, brown benchtops, a single vanity, a built-in vanity and timber.
Inspiration for a mid-sized modern master bathroom in Tokyo Suburbs with white walls, planked wall panelling, open cabinets, medium wood cabinets, a drop-in tub, an open shower, a two-piece toilet, yellow tile, mosaic tile, concrete floors, a vessel sink, wood benchtops, white floor, a sliding shower screen, brown benchtops, a single vanity, a built-in vanity and timber.
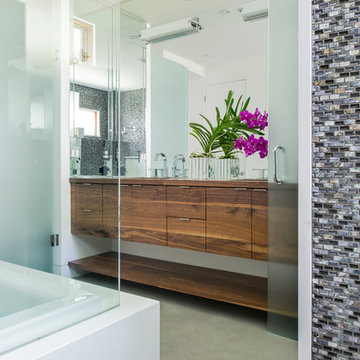
A contemporary and sophisticated design for this elegant Master Bathroom. The natural wood with the clean complimenting accents create a balanced and warm space.
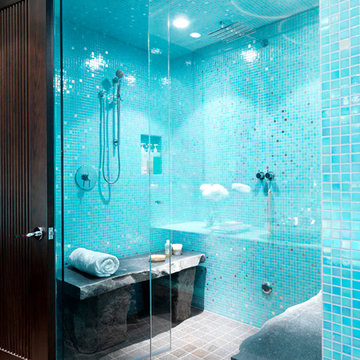
This is an example of a large contemporary 3/4 bathroom in Vancouver with a double shower, a one-piece toilet, blue tile, mosaic tile, white walls, concrete floors and a vessel sink.
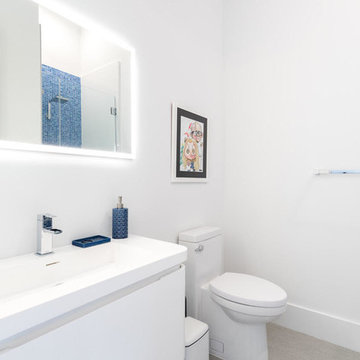
Inspiration for a mid-sized modern 3/4 bathroom in Miami with flat-panel cabinets, white cabinets, an alcove shower, a one-piece toilet, blue tile, mosaic tile, white walls, concrete floors, an integrated sink, solid surface benchtops, grey floor, a hinged shower door and white benchtops.
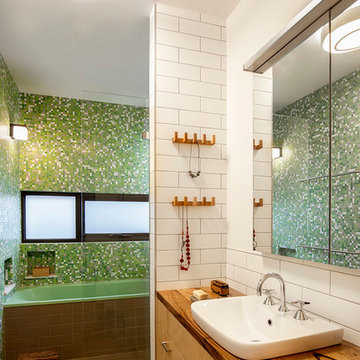
Interior view of bathroom. Photo by Hilary Bradford
Design ideas for a mid-sized contemporary master bathroom in Melbourne with flat-panel cabinets, light wood cabinets, a drop-in tub, an alcove shower, green tile, mosaic tile, white walls, concrete floors, a drop-in sink and wood benchtops.
Design ideas for a mid-sized contemporary master bathroom in Melbourne with flat-panel cabinets, light wood cabinets, a drop-in tub, an alcove shower, green tile, mosaic tile, white walls, concrete floors, a drop-in sink and wood benchtops.
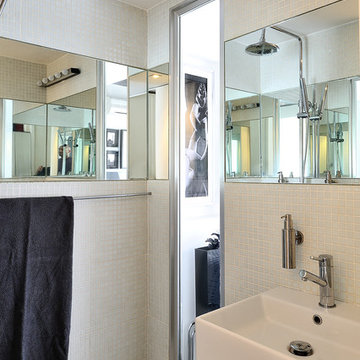
Sencillo, cómodo y estimulante. Decidimos dejar a la vista la honestidad de la construcción y crear los espacios mediante una evocadora gama de materiales y el uso de la luz, potenciando las líneas lisas y nítidas. Un proyecto personal que identifica a su propietario.
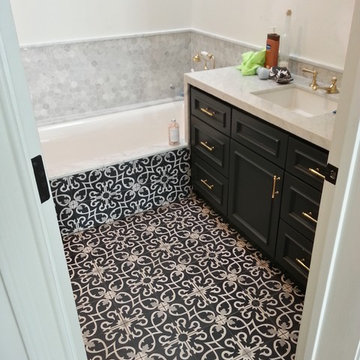
Custom 8 x 8 Encaustic Tile, and 2" Cararra Hexagon - Cyrus Sedighi
Design ideas for a mid-sized contemporary kids bathroom in Los Angeles with an undermount sink, shaker cabinets, marble benchtops, a drop-in tub, a curbless shower, white tile, mosaic tile, white walls and concrete floors.
Design ideas for a mid-sized contemporary kids bathroom in Los Angeles with an undermount sink, shaker cabinets, marble benchtops, a drop-in tub, a curbless shower, white tile, mosaic tile, white walls and concrete floors.
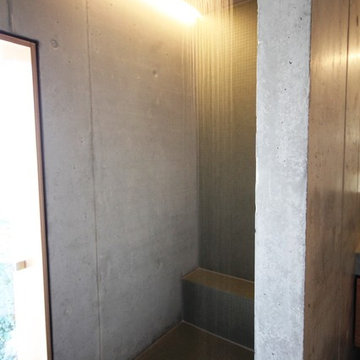
Design ideas for a mid-sized industrial 3/4 bathroom in Stuttgart with flat-panel cabinets, medium wood cabinets, a drop-in tub, a curbless shower, green tile, mosaic tile, grey walls, concrete floors, an integrated sink and concrete benchtops.
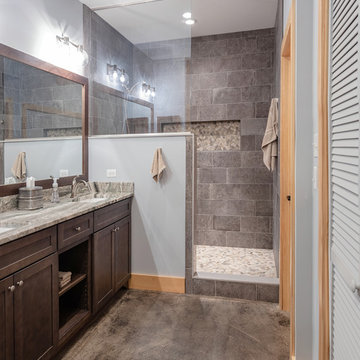
Transitional 3/4 bathroom in Philadelphia with dark wood cabinets, an open shower, gray tile, mosaic tile, grey walls, concrete floors, granite benchtops, grey floor and an open shower.
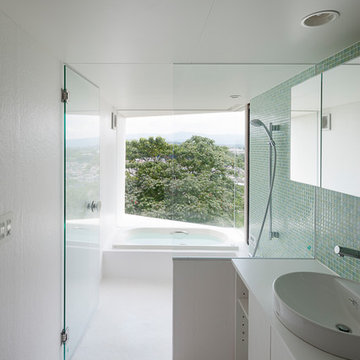
上田宏
Design ideas for a modern bathroom in Other with white tile, mosaic tile and concrete floors.
Design ideas for a modern bathroom in Other with white tile, mosaic tile and concrete floors.
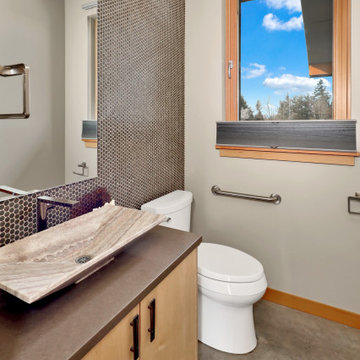
The Twin Peaks Passive House + ADU was designed and built to remain resilient in the face of natural disasters. Fortunately, the same great building strategies and design that provide resilience also provide a home that is incredibly comfortable and healthy while also visually stunning.
This home’s journey began with a desire to design and build a house that meets the rigorous standards of Passive House. Before beginning the design/ construction process, the homeowners had already spent countless hours researching ways to minimize their global climate change footprint. As with any Passive House, a large portion of this research was focused on building envelope design and construction. The wall assembly is combination of six inch Structurally Insulated Panels (SIPs) and 2x6 stick frame construction filled with blown in insulation. The roof assembly is a combination of twelve inch SIPs and 2x12 stick frame construction filled with batt insulation. The pairing of SIPs and traditional stick framing allowed for easy air sealing details and a continuous thermal break between the panels and the wall framing.
Beyond the building envelope, a number of other high performance strategies were used in constructing this home and ADU such as: battery storage of solar energy, ground source heat pump technology, Heat Recovery Ventilation, LED lighting, and heat pump water heating technology.
In addition to the time and energy spent on reaching Passivhaus Standards, thoughtful design and carefully chosen interior finishes coalesce at the Twin Peaks Passive House + ADU into stunning interiors with modern farmhouse appeal. The result is a graceful combination of innovation, durability, and aesthetics that will last for a century to come.
Despite the requirements of adhering to some of the most rigorous environmental standards in construction today, the homeowners chose to certify both their main home and their ADU to Passive House Standards. From a meticulously designed building envelope that tested at 0.62 ACH50, to the extensive solar array/ battery bank combination that allows designated circuits to function, uninterrupted for at least 48 hours, the Twin Peaks Passive House has a long list of high performance features that contributed to the completion of this arduous certification process. The ADU was also designed and built with these high standards in mind. Both homes have the same wall and roof assembly ,an HRV, and a Passive House Certified window and doors package. While the main home includes a ground source heat pump that warms both the radiant floors and domestic hot water tank, the more compact ADU is heated with a mini-split ductless heat pump. The end result is a home and ADU built to last, both of which are a testament to owners’ commitment to lessen their impact on the environment.
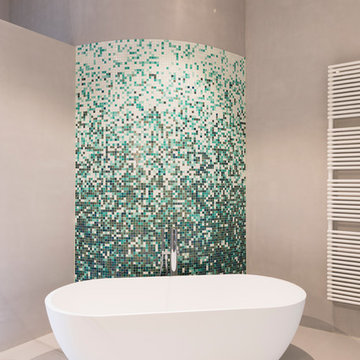
Daniel Hofer
Photo of a large modern master bathroom in Berlin with a freestanding tub, grey walls, concrete floors, grey floor, blue tile, brown tile, green tile, white tile and mosaic tile.
Photo of a large modern master bathroom in Berlin with a freestanding tub, grey walls, concrete floors, grey floor, blue tile, brown tile, green tile, white tile and mosaic tile.
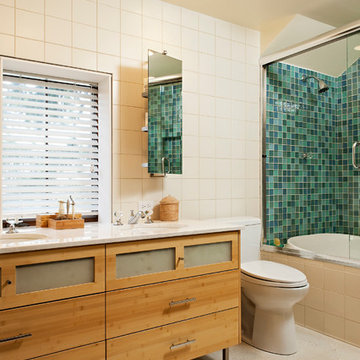
Inspiration for a large contemporary 3/4 bathroom in Chicago with flat-panel cabinets, light wood cabinets, an alcove tub, a shower/bathtub combo, a two-piece toilet, blue tile, green tile, mosaic tile, concrete floors, an undermount sink, grey floor and a sliding shower screen.
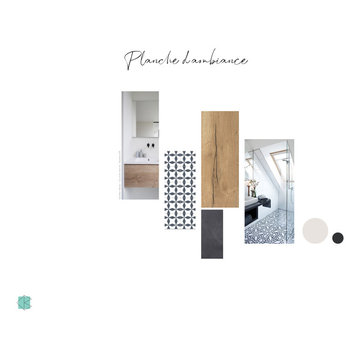
Planche d'ambiance pour une salle de bain parentale.
This is an example of a large contemporary 3/4 wet room bathroom in Lille with an undermount tub, white tile, white walls, a drop-in sink, wood benchtops, black floor, white benchtops, a single vanity, a freestanding vanity, light wood cabinets, mosaic tile and concrete floors.
This is an example of a large contemporary 3/4 wet room bathroom in Lille with an undermount tub, white tile, white walls, a drop-in sink, wood benchtops, black floor, white benchtops, a single vanity, a freestanding vanity, light wood cabinets, mosaic tile and concrete floors.
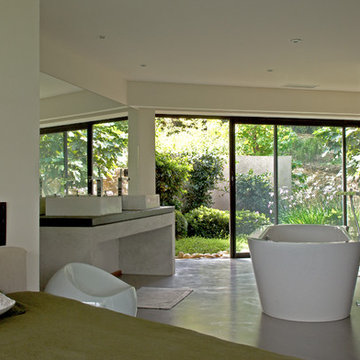
Photo par Christian Larit ©
Photo of a mid-sized contemporary 3/4 bathroom in Marseille with a freestanding tub, brown tile, mosaic tile, white walls, concrete floors, a drop-in sink, concrete benchtops, a curbless shower and a two-piece toilet.
Photo of a mid-sized contemporary 3/4 bathroom in Marseille with a freestanding tub, brown tile, mosaic tile, white walls, concrete floors, a drop-in sink, concrete benchtops, a curbless shower and a two-piece toilet.
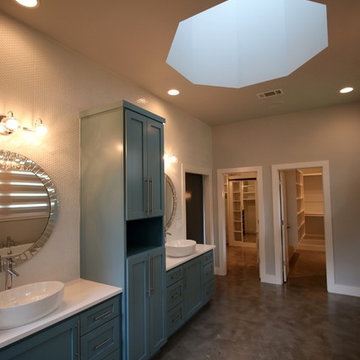
Inspiration for a large transitional master bathroom in Other with shaker cabinets, blue cabinets, a freestanding tub, white tile, mosaic tile, beige walls, concrete floors, a vessel sink, solid surface benchtops, grey floor and white benchtops.
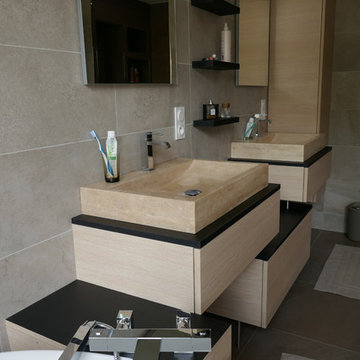
Réalisation :
Très beau choix de matériaux et de produits ! Très belle réalisation. Nous avons avancé par 3d sur le projet pour les volumes et dans les show room pour les matériaux
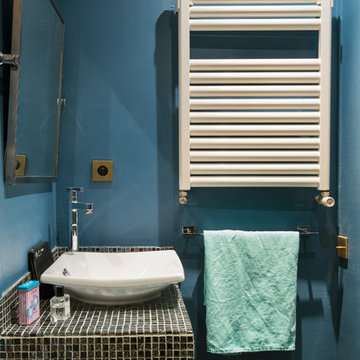
Alfredo Brant
Photo of a small contemporary 3/4 bathroom in Paris with open cabinets, a two-piece toilet, mosaic tile, blue walls, a drop-in sink, blue tile, gray tile, black tile, concrete floors, grey floor, grey benchtops and a single vanity.
Photo of a small contemporary 3/4 bathroom in Paris with open cabinets, a two-piece toilet, mosaic tile, blue walls, a drop-in sink, blue tile, gray tile, black tile, concrete floors, grey floor, grey benchtops and a single vanity.
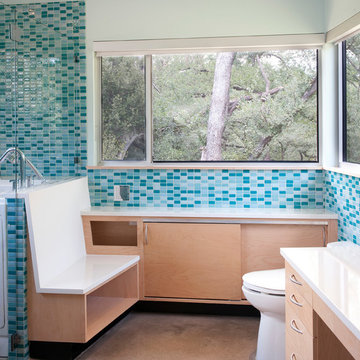
Casey Woods Photography
Mid-sized contemporary master bathroom in Austin with flat-panel cabinets, light wood cabinets, blue tile, mosaic tile, an undermount sink, engineered quartz benchtops, a one-piece toilet, blue walls and concrete floors.
Mid-sized contemporary master bathroom in Austin with flat-panel cabinets, light wood cabinets, blue tile, mosaic tile, an undermount sink, engineered quartz benchtops, a one-piece toilet, blue walls and concrete floors.
Bathroom Design Ideas with Mosaic Tile and Concrete Floors
8