Bathroom Design Ideas with Mosaic Tile and Laminate Benchtops
Refine by:
Budget
Sort by:Popular Today
1 - 20 of 357 photos
Item 1 of 3
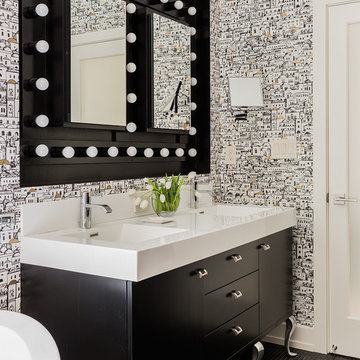
Michael Lee
Inspiration for a large transitional master bathroom in Boston with an integrated sink, black cabinets, multi-coloured walls, laminate benchtops, a freestanding tub, an open shower, black tile, mosaic tile, mosaic tile floors, black floor and flat-panel cabinets.
Inspiration for a large transitional master bathroom in Boston with an integrated sink, black cabinets, multi-coloured walls, laminate benchtops, a freestanding tub, an open shower, black tile, mosaic tile, mosaic tile floors, black floor and flat-panel cabinets.
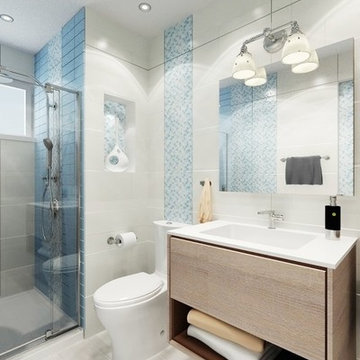
Software(s) Used: Revit 2017
Small modern 3/4 bathroom in Austin with furniture-like cabinets, light wood cabinets, a curbless shower, a bidet, multi-coloured tile, mosaic tile, white walls, light hardwood floors, a drop-in sink, laminate benchtops, brown floor, a hinged shower door and white benchtops.
Small modern 3/4 bathroom in Austin with furniture-like cabinets, light wood cabinets, a curbless shower, a bidet, multi-coloured tile, mosaic tile, white walls, light hardwood floors, a drop-in sink, laminate benchtops, brown floor, a hinged shower door and white benchtops.

This is an example of a large contemporary bathroom in Melbourne with beaded inset cabinets, black cabinets, a freestanding tub, an open shower, a bidet, green tile, mosaic tile, grey walls, porcelain floors, a trough sink, laminate benchtops, grey floor, an open shower, black benchtops, a single vanity and a floating vanity.
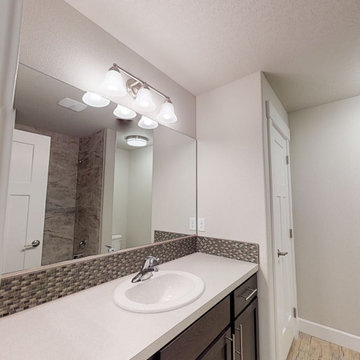
Upstairs bath
Mid-sized arts and crafts kids bathroom with shaker cabinets, dark wood cabinets, a shower/bathtub combo, a one-piece toilet, multi-coloured tile, mosaic tile, grey walls, a drop-in sink, laminate benchtops, beige floor, grey benchtops, a single vanity and a built-in vanity.
Mid-sized arts and crafts kids bathroom with shaker cabinets, dark wood cabinets, a shower/bathtub combo, a one-piece toilet, multi-coloured tile, mosaic tile, grey walls, a drop-in sink, laminate benchtops, beige floor, grey benchtops, a single vanity and a built-in vanity.
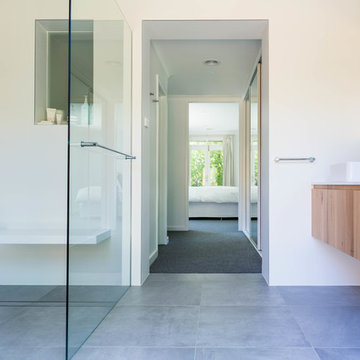
Photographer: Kerrie Brewer.
Builder: CJC Constructions, Canberra
Inspiration for a mid-sized contemporary master bathroom in Canberra - Queanbeyan with furniture-like cabinets, light wood cabinets, an open shower, a one-piece toilet, blue tile, mosaic tile, white walls, ceramic floors, a vessel sink, laminate benchtops, grey floor and a hinged shower door.
Inspiration for a mid-sized contemporary master bathroom in Canberra - Queanbeyan with furniture-like cabinets, light wood cabinets, an open shower, a one-piece toilet, blue tile, mosaic tile, white walls, ceramic floors, a vessel sink, laminate benchtops, grey floor and a hinged shower door.
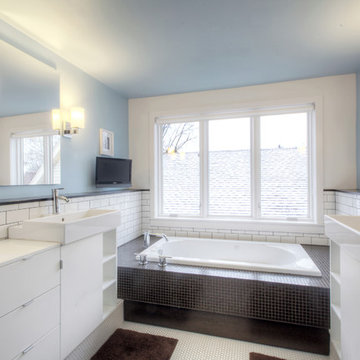
Master Bathroom added to attic space provides his/hers vanity, ample storage, wall-hung TV, and jetted tub - Interior Architecture: HAUS | Architecture - Construction Management: WERK | Build - Photography: HAUS | Architecture
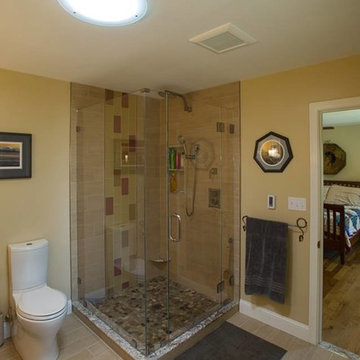
Ken Kotch
Design ideas for a mid-sized traditional master bathroom in Boston with furniture-like cabinets, medium wood cabinets, laminate benchtops, an open shower, a one-piece toilet, brown tile, mosaic tile, beige walls and porcelain floors.
Design ideas for a mid-sized traditional master bathroom in Boston with furniture-like cabinets, medium wood cabinets, laminate benchtops, an open shower, a one-piece toilet, brown tile, mosaic tile, beige walls and porcelain floors.
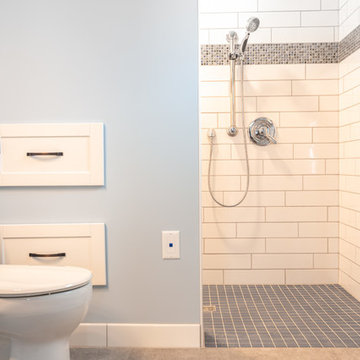
Mid-sized traditional master bathroom in Other with white walls, medium hardwood floors, brown floor, recessed-panel cabinets, white cabinets, an open shower, a two-piece toilet, blue tile, mosaic tile, a drop-in sink, laminate benchtops and blue benchtops.
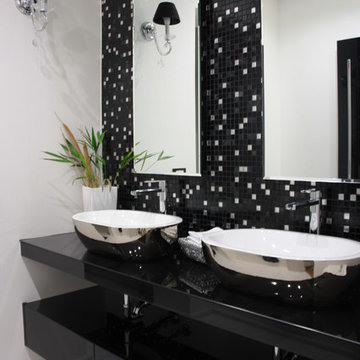
Il bagno ospiti è caratterizzato dalla palette colori che gioca con i toni del nero laccato lucido. L'ambiente presenta un mobile lavabo sospeso con 2 lavabi in appoggio, vasca da bagno, doccia e sanitari sospesi
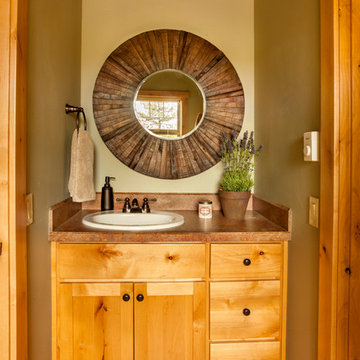
For this rustic interior design project our Principal Designer, Lori Brock, created a calming retreat for her clients by choosing structured and comfortable furnishings the home. Featured are custom dining and coffee tables, back patio furnishings, paint, accessories, and more. This rustic and traditional feel brings comfort to the homes space.
Photos by Blackstone Edge.
(This interior design project was designed by Lori before she worked for Affinity Home & Design and Affinity was not the General Contractor)
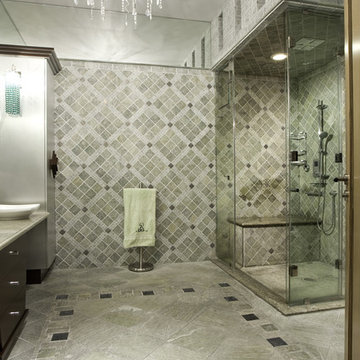
Design ideas for a mid-sized modern master bathroom in Newark with flat-panel cabinets, grey cabinets, a corner shower, a one-piece toilet, beige tile, mosaic tile, beige walls, travertine floors, a vessel sink and laminate benchtops.
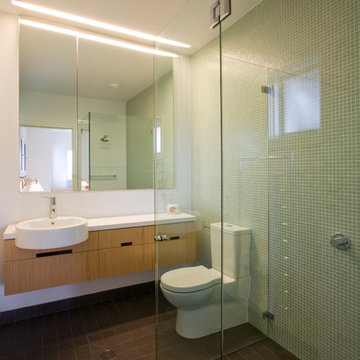
Simon Wood
Mid-sized modern kids bathroom in Sydney with flat-panel cabinets, light wood cabinets, laminate benchtops, a vessel sink, a one-piece toilet, green tile, mosaic tile and white walls.
Mid-sized modern kids bathroom in Sydney with flat-panel cabinets, light wood cabinets, laminate benchtops, a vessel sink, a one-piece toilet, green tile, mosaic tile and white walls.
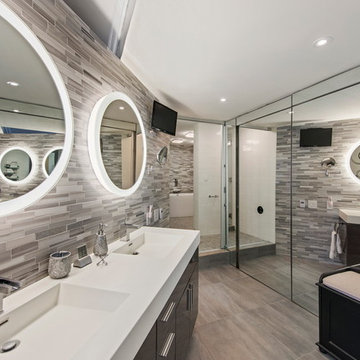
Richard Caplan
This is an example of a large contemporary master bathroom in New York with flat-panel cabinets, dark wood cabinets, beige tile, mosaic tile, terra-cotta floors, a drop-in sink, laminate benchtops and grey walls.
This is an example of a large contemporary master bathroom in New York with flat-panel cabinets, dark wood cabinets, beige tile, mosaic tile, terra-cotta floors, a drop-in sink, laminate benchtops and grey walls.
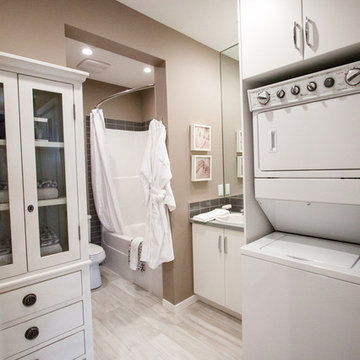
Lindsay Nichols Photography
Photo of a small transitional 3/4 bathroom in Calgary with a drop-in sink, flat-panel cabinets, white cabinets, laminate benchtops, an alcove tub, gray tile, mosaic tile, brown walls and porcelain floors.
Photo of a small transitional 3/4 bathroom in Calgary with a drop-in sink, flat-panel cabinets, white cabinets, laminate benchtops, an alcove tub, gray tile, mosaic tile, brown walls and porcelain floors.
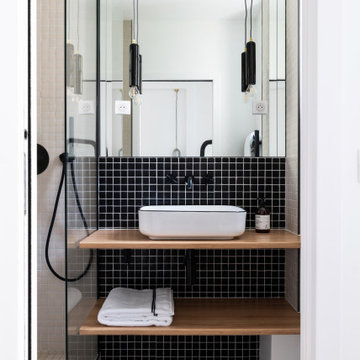
Cet appartement de 45m² typiquement parisien se caractérise par une disposition en étoile où l’ensemble des volumes se parent de lumière naturelle. Entre essences de bois et marbre, les matériaux nobles y sont à l’honneur afin de créer un intérieur esthétique et fonctionnel.
De nombreux agencements sur mesure viennent organiser les espaces : Dans la pièce de vie, la musique prend une place centrale où platines et collection de vinyles créent le lien entre le salon et la salle à manger. La chambre s’est quant à elle vu reconfigurée avec un accès direct à la salle d’eau devenue attenante, sans oublier le grand linéaire dressing en faisant un espace optimisé et épuré.
Une rénovation complète intemporelle et sophistiquée pour ce grand deux pièces !
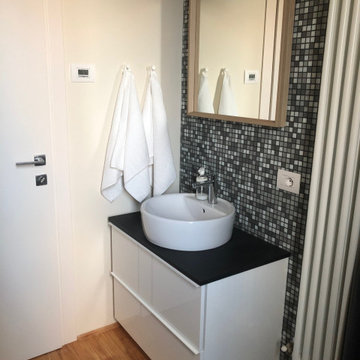
Small contemporary 3/4 bathroom in Other with flat-panel cabinets, white cabinets, an open shower, a two-piece toilet, black and white tile, mosaic tile, white walls, light hardwood floors, a vessel sink, laminate benchtops, an open shower, black benchtops, a single vanity and a floating vanity.
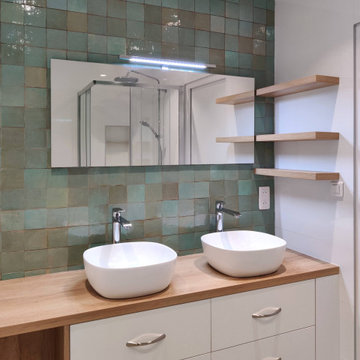
Design ideas for a small contemporary bathroom in Lille with beaded inset cabinets, white cabinets, a corner shower, a wall-mount toilet, blue tile, mosaic tile, white walls, a vessel sink, laminate benchtops, grey floor, beige benchtops, a double vanity and a freestanding vanity.
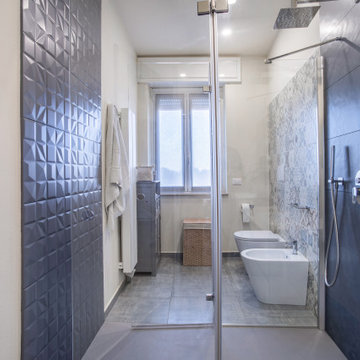
Ristrutturazione completa appartamento da 90mq
Mid-sized contemporary 3/4 bathroom in Milan with flat-panel cabinets, beige cabinets, a curbless shower, a two-piece toilet, white tile, mosaic tile, white walls, porcelain floors, a drop-in sink, laminate benchtops, grey floor, a hinged shower door, white benchtops, a single vanity, a floating vanity and recessed.
Mid-sized contemporary 3/4 bathroom in Milan with flat-panel cabinets, beige cabinets, a curbless shower, a two-piece toilet, white tile, mosaic tile, white walls, porcelain floors, a drop-in sink, laminate benchtops, grey floor, a hinged shower door, white benchtops, a single vanity, a floating vanity and recessed.
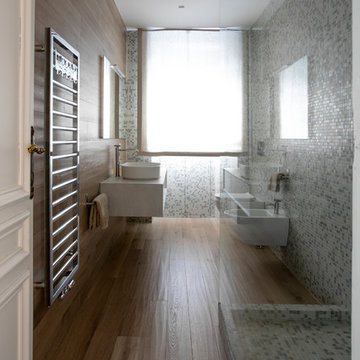
Photo of a large modern 3/4 bathroom in Milan with beaded inset cabinets, light wood cabinets, an open shower, a wall-mount toilet, mosaic tile, light hardwood floors, a vessel sink, laminate benchtops, an open shower and white benchtops.
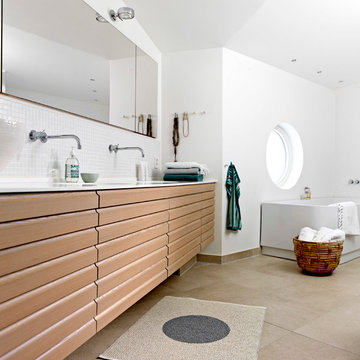
JKE Design
Design ideas for an expansive scandinavian master bathroom in Aarhus with light wood cabinets, an undermount tub, gray tile, mosaic tile, white walls, ceramic floors, an integrated sink, laminate benchtops and flat-panel cabinets.
Design ideas for an expansive scandinavian master bathroom in Aarhus with light wood cabinets, an undermount tub, gray tile, mosaic tile, white walls, ceramic floors, an integrated sink, laminate benchtops and flat-panel cabinets.
Bathroom Design Ideas with Mosaic Tile and Laminate Benchtops
1