Bathroom Design Ideas with Mosaic Tile and Wallpaper
Refine by:
Budget
Sort by:Popular Today
121 - 137 of 137 photos
Item 1 of 3
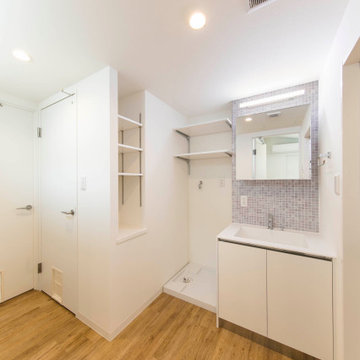
不動前の家
猫のトイレ置場と、猫様換気扇があるトイレと洗面所です。
猫グッズをしまう、棚、収納もたっぷり。
猫と住む、多頭飼いのお住まいです。
株式会社小木野貴光アトリエ一級建築士建築士事務所
https://www.ogino-a.com/
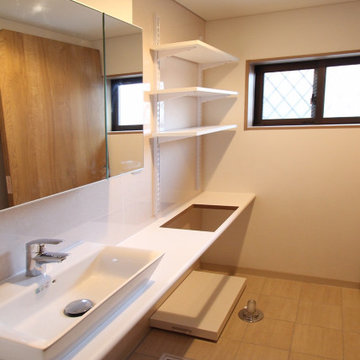
北区の家 S i
街中の狭小住宅です。コンパクトながらも快適に生活できる家です。
株式会社小木野貴光アトリエ一級建築士建築士事務所
https://www.ogino-a.com/
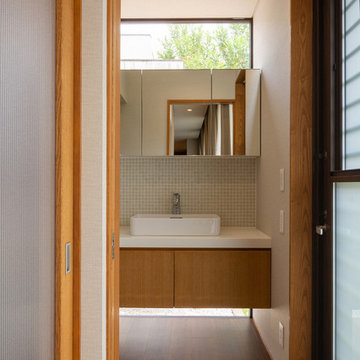
高師本郷の家 パウダールームです。
Inspiration for a mid-sized modern powder room in Other with white walls, dark hardwood floors, wallpaper, wallpaper, furniture-like cabinets, white cabinets, beige tile, mosaic tile, a vessel sink, solid surface benchtops, white benchtops and a built-in vanity.
Inspiration for a mid-sized modern powder room in Other with white walls, dark hardwood floors, wallpaper, wallpaper, furniture-like cabinets, white cabinets, beige tile, mosaic tile, a vessel sink, solid surface benchtops, white benchtops and a built-in vanity.
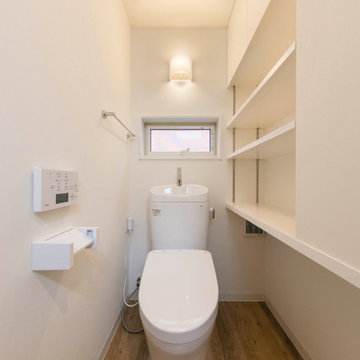
不動前の家
猫用トイレ置場のある、トイレと、モザイクタイルの洗面所です。収納たっぷり。
猫と住む、多頭飼いのお住まいです。
株式会社小木野貴光アトリエ一級建築士建築士事務所 https://www.ogino-a.com/
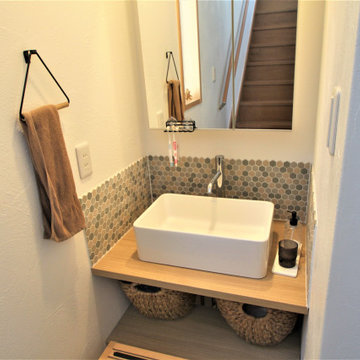
玄関横のセカンド洗面
Design ideas for a scandinavian powder room in Other with open cabinets, white cabinets, multi-coloured tile, mosaic tile, white walls, light hardwood floors, a vessel sink, solid surface benchtops, brown floor, brown benchtops, a built-in vanity, wallpaper and wallpaper.
Design ideas for a scandinavian powder room in Other with open cabinets, white cabinets, multi-coloured tile, mosaic tile, white walls, light hardwood floors, a vessel sink, solid surface benchtops, brown floor, brown benchtops, a built-in vanity, wallpaper and wallpaper.
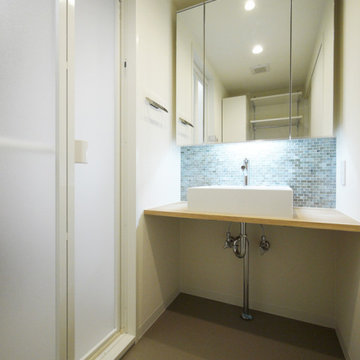
モザイクタイルの洗面台。
Photo of a scandinavian powder room in Tokyo with medium wood cabinets, a one-piece toilet, blue tile, mosaic tile, white walls, ceramic floors, a vessel sink, wood benchtops, grey floor, a built-in vanity, wallpaper and wallpaper.
Photo of a scandinavian powder room in Tokyo with medium wood cabinets, a one-piece toilet, blue tile, mosaic tile, white walls, ceramic floors, a vessel sink, wood benchtops, grey floor, a built-in vanity, wallpaper and wallpaper.
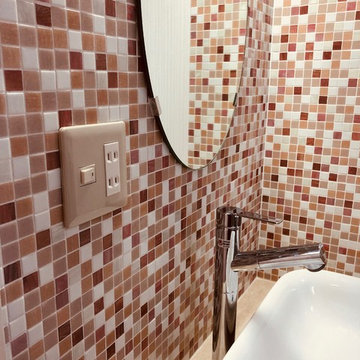
This is an example of a small eclectic powder room in Other with beaded inset cabinets, red cabinets, pink tile, mosaic tile, pink walls, linoleum floors, a drop-in sink, wood benchtops, beige floor, pink benchtops, a built-in vanity, wallpaper and wallpaper.
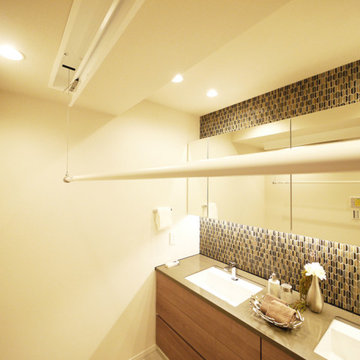
天井にはリモコンで昇降するランドリーポールを内蔵。
Photo of a modern powder room in Tokyo with medium wood cabinets, mosaic tile, white walls, ceramic floors, white floor, grey benchtops, a built-in vanity, wallpaper and wallpaper.
Photo of a modern powder room in Tokyo with medium wood cabinets, mosaic tile, white walls, ceramic floors, white floor, grey benchtops, a built-in vanity, wallpaper and wallpaper.
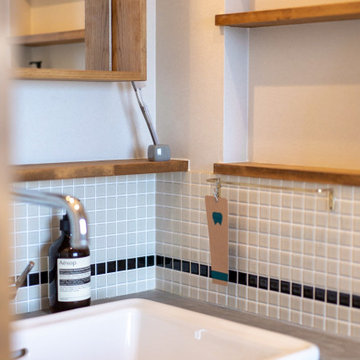
Inspiration for a small scandinavian powder room in Osaka with grey cabinets, black and white tile, mosaic tile, white walls, vinyl floors, an undermount sink, concrete benchtops, grey floor, grey benchtops, a floating vanity, wallpaper and wallpaper.
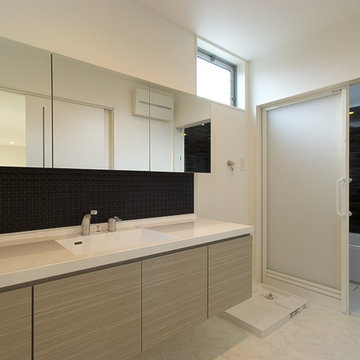
大きな洗面化粧台を設置した洗面脱衣室。カウンターは約1.8mあり、家族が一緒に使用することができます。
Mid-sized modern powder room in Other with white benchtops, flat-panel cabinets, grey cabinets, black tile, mosaic tile, white walls, vinyl floors, an integrated sink, solid surface benchtops, white floor, a floating vanity, wallpaper and wallpaper.
Mid-sized modern powder room in Other with white benchtops, flat-panel cabinets, grey cabinets, black tile, mosaic tile, white walls, vinyl floors, an integrated sink, solid surface benchtops, white floor, a floating vanity, wallpaper and wallpaper.
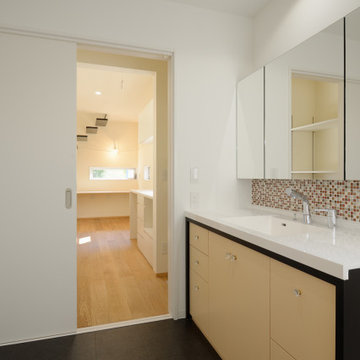
モノトーンの中に木の表情とモザイクタイルをあしらってアクセントをつけた洗面コーナー。ボウルはカウンターと一体の人造大理石製。収納量も多く、実用性のある洗面台に仕上がりました。
This is an example of a mid-sized scandinavian powder room in Other with flat-panel cabinets, medium wood cabinets, multi-coloured tile, mosaic tile, white walls, ceramic floors, an integrated sink, wood benchtops, black floor, white benchtops, a built-in vanity, wallpaper and wallpaper.
This is an example of a mid-sized scandinavian powder room in Other with flat-panel cabinets, medium wood cabinets, multi-coloured tile, mosaic tile, white walls, ceramic floors, an integrated sink, wood benchtops, black floor, white benchtops, a built-in vanity, wallpaper and wallpaper.
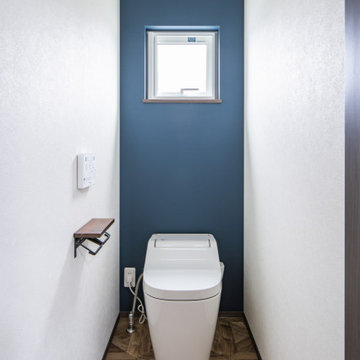
光や風が通りぬけるリビングでゆったりくつろぎたい。
勾配天井にしてより開放的なリビングをつくった。
スチール階段はそれだけでかっこいいアクセントに。
ウォールナットをたくさんつかって落ち着いたコーディネートを。
毎日の家事が楽になる日々の暮らしを想像して。
家族のためだけの動線を考え、たったひとつ間取りを一緒に考えた。
そして、家族の想いがまたひとつカタチになりました。
外皮平均熱貫流率(UA値) : 0.43W/m2・K
気密測定隙間相当面積(C値):0.7cm2/m2
断熱等性能等級 : 等級[4]
一次エネルギー消費量等級 : 等級[5]
構造計算:許容応力度計算
仕様:
長期優良住宅認定
低炭素建築物適合
やまがた健康住宅認定
地域型グリーン化事業(長寿命型)
家族構成:30代夫婦+子供
延床面積:110.96 ㎡ ( 33.57 坪)
竣工:2020年5月

Photo of a mid-sized scandinavian powder room in Other with open cabinets, white cabinets, a one-piece toilet, white tile, mosaic tile, white walls, vinyl floors, an integrated sink, laminate benchtops, orange floor, white benchtops, a built-in vanity, wallpaper and wallpaper.
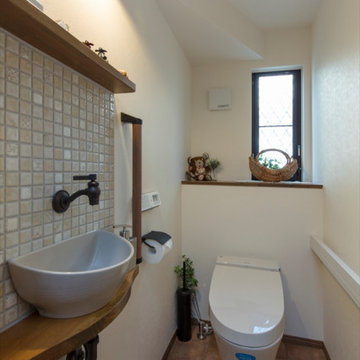
Photo of a scandinavian powder room in Other with a one-piece toilet, gray tile, mosaic tile, white walls, terra-cotta floors, brown floor, wallpaper and wallpaper.
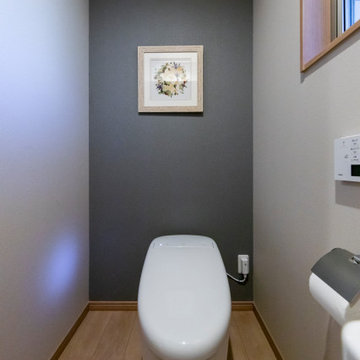
壁の一面のみ変化を持たせて
インテリアの似合う空間に。
Photo of a mid-sized powder room in Other with white cabinets, a one-piece toilet, multi-coloured tile, mosaic tile, white walls, plywood floors, beige floor, beige benchtops, a built-in vanity, wallpaper and wallpaper.
Photo of a mid-sized powder room in Other with white cabinets, a one-piece toilet, multi-coloured tile, mosaic tile, white walls, plywood floors, beige floor, beige benchtops, a built-in vanity, wallpaper and wallpaper.
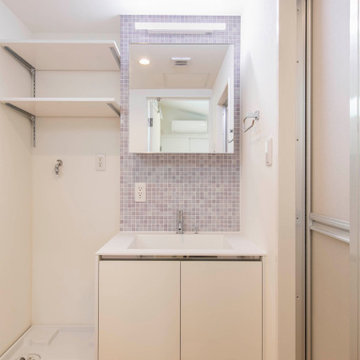
不動前の家
猫用トイレ置場のある、トイレと、モザイクタイルの洗面所です。収納たっぷり。
猫と住む、多頭飼いのお住まいです。
株式会社小木野貴光アトリエ一級建築士建築士事務所 https://www.ogino-a.com/
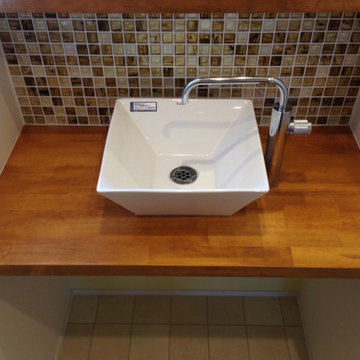
Photo of a mid-sized midcentury powder room in Other with medium wood cabinets, a one-piece toilet, brown tile, mosaic tile, beige walls, vinyl floors, wood benchtops, beige floor, white benchtops, a built-in vanity, wallpaper and wallpaper.
Bathroom Design Ideas with Mosaic Tile and Wallpaper
7

