Bathroom Design Ideas with Mosaic Tile and Yellow Walls
Refine by:
Budget
Sort by:Popular Today
21 - 40 of 264 photos
Item 1 of 3
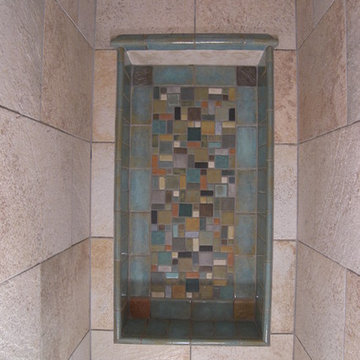
Rebecca Hardenburger
Inspiration for a mid-sized arts and crafts master bathroom in Wichita with shaker cabinets, dark wood cabinets, a drop-in tub, an alcove shower, multi-coloured tile, yellow walls, mosaic tile floors, an undermount sink, marble benchtops and mosaic tile.
Inspiration for a mid-sized arts and crafts master bathroom in Wichita with shaker cabinets, dark wood cabinets, a drop-in tub, an alcove shower, multi-coloured tile, yellow walls, mosaic tile floors, an undermount sink, marble benchtops and mosaic tile.
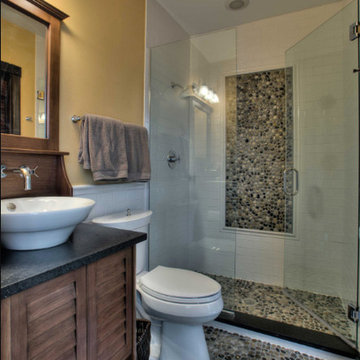
Design ideas for a mid-sized transitional 3/4 bathroom in Tampa with furniture-like cabinets, medium wood cabinets, an alcove shower, a one-piece toilet, yellow walls, pebble tile floors, a vessel sink, granite benchtops, multi-coloured floor, a hinged shower door, multi-coloured tile, mosaic tile, black benchtops, a single vanity and a built-in vanity.
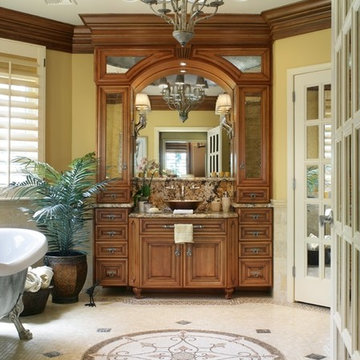
Total renovation of a master bath.Tall turret ceiling was replaced with a celing dome painted to look pewter as was the freestanding tub. Custom cabinet, antique mirrors surround the , mirror french doors, mosaic floor medallion with metal accents. .Peter Rymwid
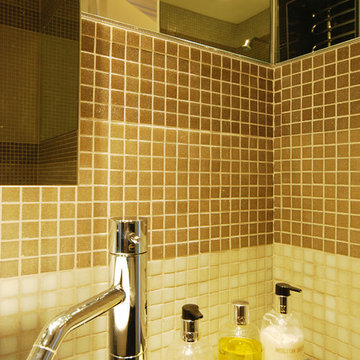
Fine House Studio
Design ideas for a small modern 3/4 bathroom in Gloucestershire with a vessel sink, tile benchtops, an undermount tub, a wall-mount toilet, black tile, mosaic tile, yellow walls and ceramic floors.
Design ideas for a small modern 3/4 bathroom in Gloucestershire with a vessel sink, tile benchtops, an undermount tub, a wall-mount toilet, black tile, mosaic tile, yellow walls and ceramic floors.
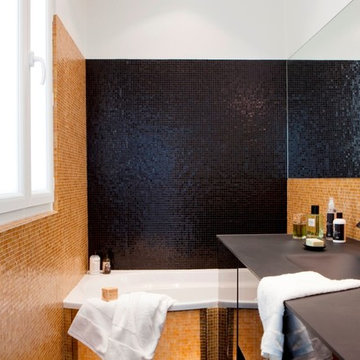
Inspiration for a small contemporary master bathroom in Paris with a drop-in tub, black tile, orange tile, mosaic tile, yellow walls and an integrated sink.
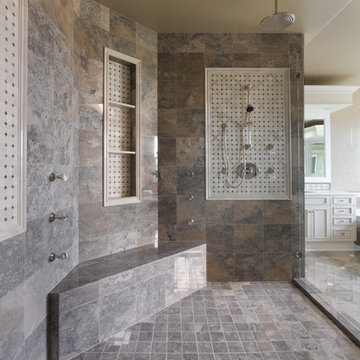
Ruby Hills Estate: Complete revision to existing layout increasing size and function to space plan. Dual zone steam shower with multiple shower functions.
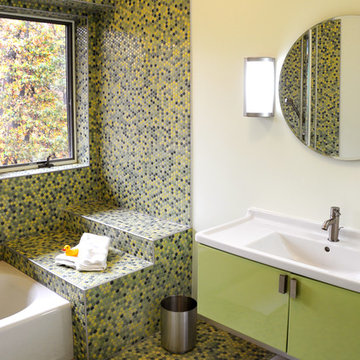
Hal Kearney, Photographer
Photo of a contemporary bathroom in Other with a console sink, flat-panel cabinets, green cabinets, an alcove tub, multi-coloured tile, mosaic tile, yellow walls and mosaic tile floors.
Photo of a contemporary bathroom in Other with a console sink, flat-panel cabinets, green cabinets, an alcove tub, multi-coloured tile, mosaic tile, yellow walls and mosaic tile floors.
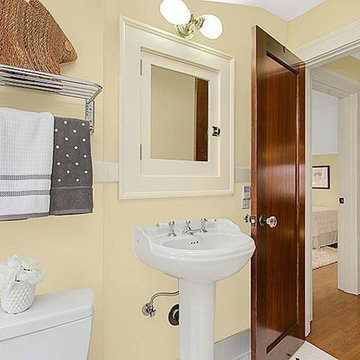
HD Estates
Inspiration for a small arts and crafts bathroom in Seattle with mosaic tile, yellow walls, mosaic tile floors and a pedestal sink.
Inspiration for a small arts and crafts bathroom in Seattle with mosaic tile, yellow walls, mosaic tile floors and a pedestal sink.
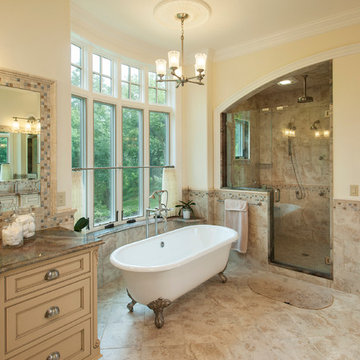
Tague Design Showroom, Malvern PA
Photography by Jay Greene
Design ideas for a mid-sized traditional master bathroom in Philadelphia with recessed-panel cabinets, a claw-foot tub, an alcove shower, multi-coloured tile, mosaic tile, yellow walls, ceramic floors, an undermount sink and marble benchtops.
Design ideas for a mid-sized traditional master bathroom in Philadelphia with recessed-panel cabinets, a claw-foot tub, an alcove shower, multi-coloured tile, mosaic tile, yellow walls, ceramic floors, an undermount sink and marble benchtops.
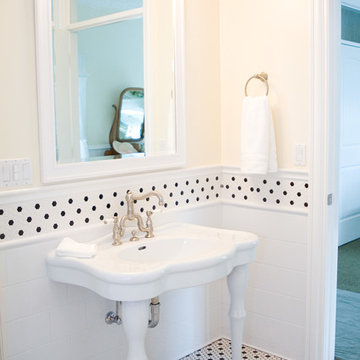
Inspiration for a mid-sized country 3/4 bathroom in Salt Lake City with marble benchtops, an alcove shower, a pedestal sink, black and white tile, mosaic tile, yellow walls and mosaic tile floors.
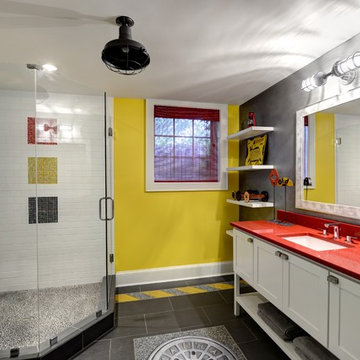
Designed a bathroom as part of a full basement build-out. I was asked by the client to incorporate some yellow/black street tiles and a manhole tile. I created a bathroom that simulated being outside on a road and the glass tile in the shower represent a stop light.
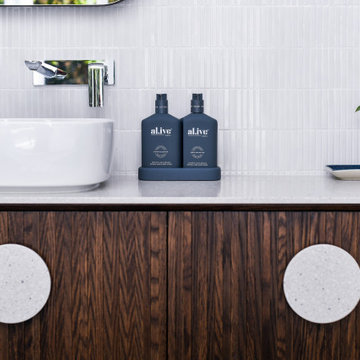
This is an example of a mid-sized contemporary master bathroom in Sydney with furniture-like cabinets, dark wood cabinets, a corner tub, a corner shower, yellow tile, mosaic tile, yellow walls, porcelain floors, a vessel sink, solid surface benchtops, grey floor, a hinged shower door, beige benchtops, a niche, a double vanity and a floating vanity.
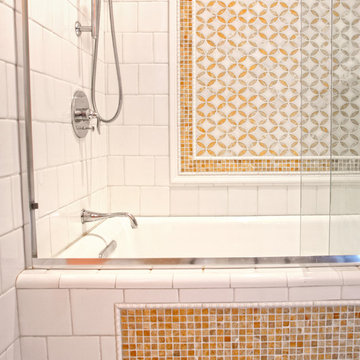
Yellow and White Bathroom
Design ideas for a mid-sized transitional bathroom in Los Angeles with yellow walls, marble floors, an undermount sink, recessed-panel cabinets, white cabinets, onyx benchtops, a drop-in tub, a shower/bathtub combo, a two-piece toilet, white tile and mosaic tile.
Design ideas for a mid-sized transitional bathroom in Los Angeles with yellow walls, marble floors, an undermount sink, recessed-panel cabinets, white cabinets, onyx benchtops, a drop-in tub, a shower/bathtub combo, a two-piece toilet, white tile and mosaic tile.
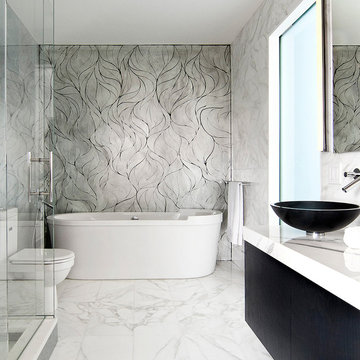
Allison Eden Studios works closely with our clients to design the perfect glass mosaic for each individual project. Each piece is hand cut by skilled artists and totally unique- there is absolutely no repeat in this gorgeous work of mosaic artistry. Equally important is a good installation and Eddy P Cohen of EPC Management always makes our product look great.
- Photo courtesy Eddy P Cohen- EPC Management
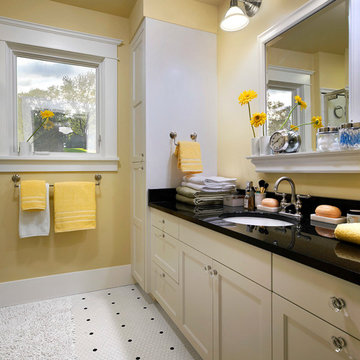
Bathroom with recessed panel style cabinets remodeled by Meadowlark Design + Build.
Mid-sized traditional master bathroom in Detroit with an undermount sink, recessed-panel cabinets, beige cabinets, white tile, mosaic tile, yellow walls, a corner shower, a two-piece toilet, mosaic tile floors, white floor and a hinged shower door.
Mid-sized traditional master bathroom in Detroit with an undermount sink, recessed-panel cabinets, beige cabinets, white tile, mosaic tile, yellow walls, a corner shower, a two-piece toilet, mosaic tile floors, white floor and a hinged shower door.
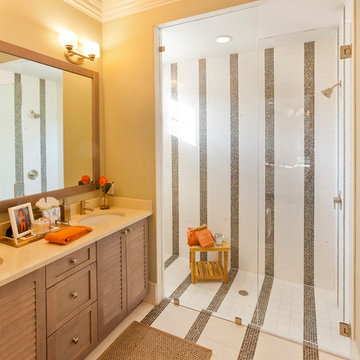
Muted colors lead you to The Victoria, a 5,193 SF model home where architectural elements, features and details delight you in every room. This estate-sized home is located in The Concession, an exclusive, gated community off University Parkway at 8341 Lindrick Lane. John Cannon Homes, newest model offers 3 bedrooms, 3.5 baths, great room, dining room and kitchen with separate dining area. Completing the home is a separate executive-sized suite, bonus room, her studio and his study and 3-car garage.
Gene Pollux Photography
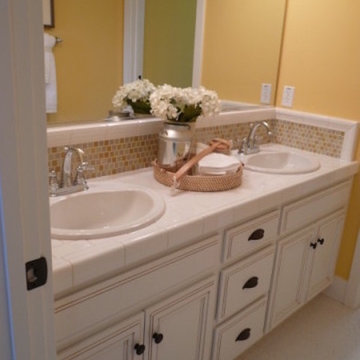
This is an example of a mid-sized traditional 3/4 bathroom in San Francisco with recessed-panel cabinets, white cabinets, beige tile, mosaic tile, yellow walls, ceramic floors, a drop-in sink, tile benchtops, white floor and white benchtops.
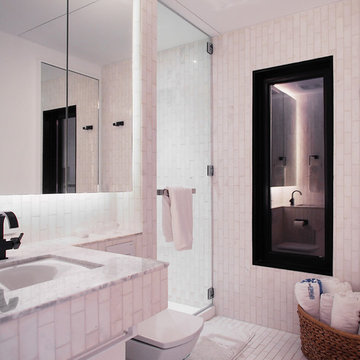
COCOON9
Inspiration for a small contemporary master bathroom in New York with flat-panel cabinets, white cabinets, an alcove shower, a wall-mount toilet, white tile, mosaic tile, yellow walls, marble floors, an undermount sink and marble benchtops.
Inspiration for a small contemporary master bathroom in New York with flat-panel cabinets, white cabinets, an alcove shower, a wall-mount toilet, white tile, mosaic tile, yellow walls, marble floors, an undermount sink and marble benchtops.
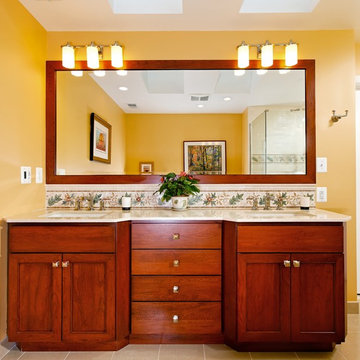
Photo of a contemporary bathroom in DC Metro with mosaic tile, an undermount sink and yellow walls.
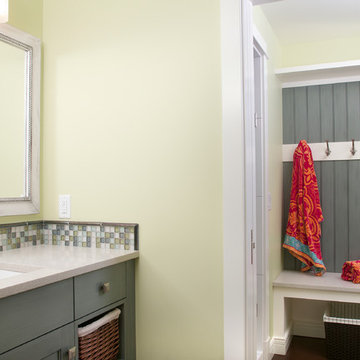
Forget just one room with a view—Lochley has almost an entire house dedicated to capturing nature’s best views and vistas. Make the most of a waterside or lakefront lot in this economical yet elegant floor plan, which was tailored to fit a narrow lot and has more than 1,600 square feet of main floor living space as well as almost as much on its upper and lower levels. A dovecote over the garage, multiple peaks and interesting roof lines greet guests at the street side, where a pergola over the front door provides a warm welcome and fitting intro to the interesting design. Other exterior features include trusses and transoms over multiple windows, siding, shutters and stone accents throughout the home’s three stories. The water side includes a lower-level walkout, a lower patio, an upper enclosed porch and walls of windows, all designed to take full advantage of the sun-filled site. The floor plan is all about relaxation – the kitchen includes an oversized island designed for gathering family and friends, a u-shaped butler’s pantry with a convenient second sink, while the nearby great room has built-ins and a central natural fireplace. Distinctive details include decorative wood beams in the living and kitchen areas, a dining area with sloped ceiling and decorative trusses and built-in window seat, and another window seat with built-in storage in the den, perfect for relaxing or using as a home office. A first-floor laundry and space for future elevator make it as convenient as attractive. Upstairs, an additional 1,200 square feet of living space include a master bedroom suite with a sloped 13-foot ceiling with decorative trusses and a corner natural fireplace, a master bath with two sinks and a large walk-in closet with built-in bench near the window. Also included is are two additional bedrooms and access to a third-floor loft, which could functions as a third bedroom if needed. Two more bedrooms with walk-in closets and a bath are found in the 1,300-square foot lower level, which also includes a secondary kitchen with bar, a fitness room overlooking the lake, a recreation/family room with built-in TV and a wine bar perfect for toasting the beautiful view beyond.
Bathroom Design Ideas with Mosaic Tile and Yellow Walls
2