Bathroom Design Ideas with Mosaic Tile Floors and a Built-in Vanity
Refine by:
Budget
Sort by:Popular Today
141 - 160 of 2,194 photos
Item 1 of 3
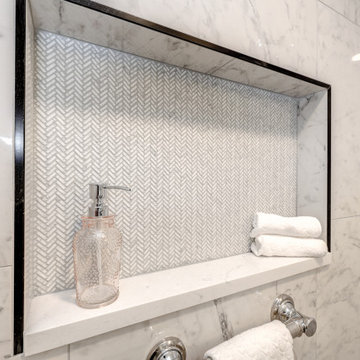
Full gut primary suite remodel in SW Portland, OR. The primary suite included relocating plumbing, removing walls to open the bath to have more space, all new custom cabinets, and a custom vanity desk, quartz countertops, new flooring throughout, new lighting, and plumbing fixtures.
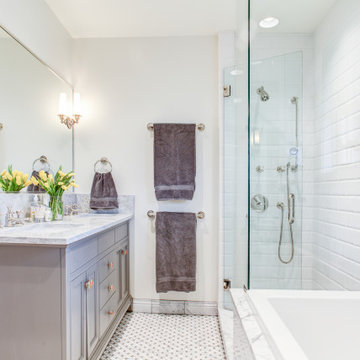
Guest bathroom
Design ideas for a mid-sized traditional master bathroom in Denver with marble benchtops, a hinged shower door, a double vanity, a built-in vanity, recessed-panel cabinets, grey cabinets, a drop-in tub, a corner shower, white tile, white walls, mosaic tile floors, an undermount sink, white floor and white benchtops.
Design ideas for a mid-sized traditional master bathroom in Denver with marble benchtops, a hinged shower door, a double vanity, a built-in vanity, recessed-panel cabinets, grey cabinets, a drop-in tub, a corner shower, white tile, white walls, mosaic tile floors, an undermount sink, white floor and white benchtops.
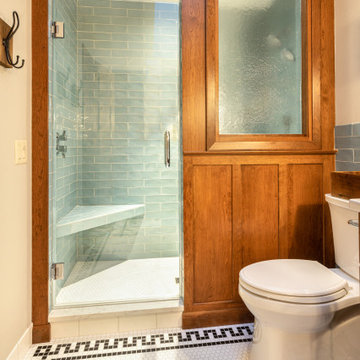
Design ideas for a large arts and crafts master bathroom in Other with shaker cabinets, medium wood cabinets, an alcove shower, a two-piece toilet, blue tile, subway tile, white walls, mosaic tile floors, an undermount sink, engineered quartz benchtops, white floor, a hinged shower door, white benchtops, a shower seat, a double vanity and a built-in vanity.

Download our free ebook, Creating the Ideal Kitchen. DOWNLOAD NOW
This unit, located in a 4-flat owned by TKS Owners Jeff and Susan Klimala, was remodeled as their personal pied-à-terre, and doubles as an Airbnb property when they are not using it. Jeff and Susan were drawn to the location of the building, a vibrant Chicago neighborhood, 4 blocks from Wrigley Field, as well as to the vintage charm of the 1890’s building. The entire 2 bed, 2 bath unit was renovated and furnished, including the kitchen, with a specific Parisian vibe in mind.
Although the location and vintage charm were all there, the building was not in ideal shape -- the mechanicals -- from HVAC, to electrical, plumbing, to needed structural updates, peeling plaster, out of level floors, the list was long. Susan and Jeff drew on their expertise to update the issues behind the walls while also preserving much of the original charm that attracted them to the building in the first place -- heart pine floors, vintage mouldings, pocket doors and transoms.
Because this unit was going to be primarily used as an Airbnb, the Klimalas wanted to make it beautiful, maintain the character of the building, while also specifying materials that would last and wouldn’t break the budget. Susan enjoyed the hunt of specifying these items and still coming up with a cohesive creative space that feels a bit French in flavor.
Parisian style décor is all about casual elegance and an eclectic mix of old and new. Susan had fun sourcing some more personal pieces of artwork for the space, creating a dramatic black, white and moody green color scheme for the kitchen and highlighting the living room with pieces to showcase the vintage fireplace and pocket doors.
Photographer: @MargaretRajic
Photo stylist: @Brandidevers
Do you have a new home that has great bones but just doesn’t feel comfortable and you can’t quite figure out why? Contact us here to see how we can help!
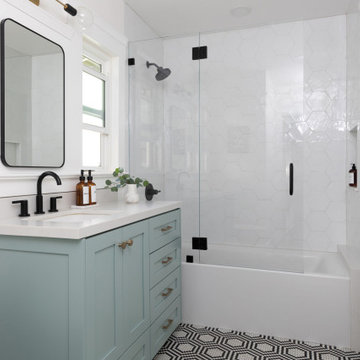
This is an example of a mid-sized midcentury master bathroom in San Diego with shaker cabinets, green cabinets, an alcove tub, an alcove shower, a one-piece toilet, white tile, porcelain tile, white walls, mosaic tile floors, an undermount sink, engineered quartz benchtops, multi-coloured floor, a hinged shower door, white benchtops, a niche, a single vanity and a built-in vanity.

Photo of a mid-sized contemporary bathroom in Sacramento with flat-panel cabinets, an alcove tub, a shower/bathtub combo, a one-piece toilet, green tile, ceramic tile, white walls, mosaic tile floors, an undermount sink, granite benchtops, black floor, a sliding shower screen, black benchtops, a niche, a single vanity, a built-in vanity and medium wood cabinets.
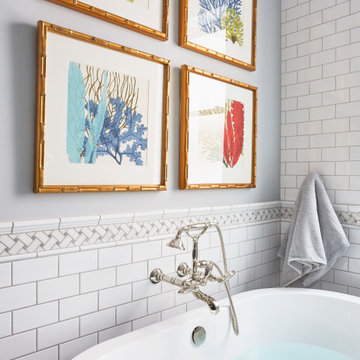
Download our free ebook, Creating the Ideal Kitchen. DOWNLOAD NOW
This master bath remodel is the cat's meow for more than one reason! The materials in the room are soothing and give a nice vintage vibe in keeping with the rest of the home. We completed a kitchen remodel for this client a few years’ ago and were delighted when she contacted us for help with her master bath!
The bathroom was fine but was lacking in interesting design elements, and the shower was very small. We started by eliminating the shower curb which allowed us to enlarge the footprint of the shower all the way to the edge of the bathtub, creating a modified wet room. The shower is pitched toward a linear drain so the water stays in the shower. A glass divider allows for the light from the window to expand into the room, while a freestanding tub adds a spa like feel.
The radiator was removed and both heated flooring and a towel warmer were added to provide heat. Since the unit is on the top floor in a multi-unit building it shares some of the heat from the floors below, so this was a great solution for the space.
The custom vanity includes a spot for storing styling tools and a new built in linen cabinet provides plenty of the storage. The doors at the top of the linen cabinet open to stow away towels and other personal care products, and are lighted to ensure everything is easy to find. The doors below are false doors that disguise a hidden storage area. The hidden storage area features a custom litterbox pull out for the homeowner’s cat! Her kitty enters through the cutout, and the pull out drawer allows for easy clean ups.
The materials in the room – white and gray marble, charcoal blue cabinetry and gold accents – have a vintage vibe in keeping with the rest of the home. Polished nickel fixtures and hardware add sparkle, while colorful artwork adds some life to the space.
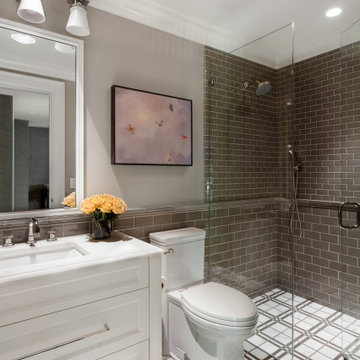
Design ideas for a traditional bathroom in Seattle with recessed-panel cabinets, white cabinets, a curbless shower, a one-piece toilet, white tile, marble, white walls, mosaic tile floors, an undermount sink, marble benchtops, multi-coloured floor, a hinged shower door, white benchtops, a single vanity and a built-in vanity.
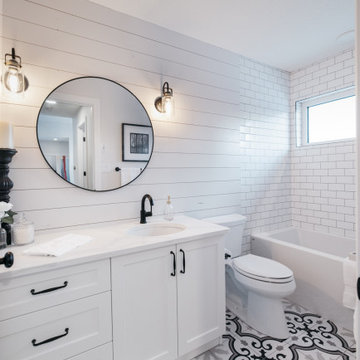
Mid-sized country 3/4 bathroom in Edmonton with flat-panel cabinets, white cabinets, a drop-in tub, a shower/bathtub combo, a two-piece toilet, white tile, subway tile, white walls, mosaic tile floors, an undermount sink, granite benchtops, white floor, a shower curtain, white benchtops, a single vanity, a built-in vanity and panelled walls.
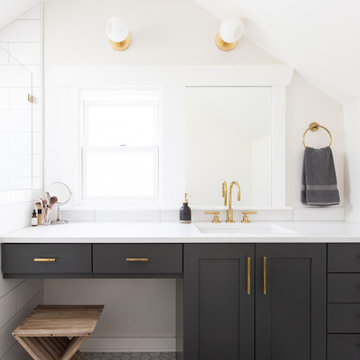
Design: H2D Architecture + Design
www.h2darchitects.com
Build: Crescent Builds
Photos: Rafael Soldi
This is an example of a small transitional 3/4 bathroom in Seattle with shaker cabinets, black cabinets, an alcove shower, white walls, an undermount sink, white benchtops, white tile, subway tile, mosaic tile floors, engineered quartz benchtops, white floor, a hinged shower door, a single vanity, a built-in vanity and vaulted.
This is an example of a small transitional 3/4 bathroom in Seattle with shaker cabinets, black cabinets, an alcove shower, white walls, an undermount sink, white benchtops, white tile, subway tile, mosaic tile floors, engineered quartz benchtops, white floor, a hinged shower door, a single vanity, a built-in vanity and vaulted.

Photo of a mid-sized mediterranean kids bathroom in Austin with shaker cabinets, green cabinets, a claw-foot tub, a shower/bathtub combo, a two-piece toilet, white tile, porcelain tile, beige walls, mosaic tile floors, an undermount sink, engineered quartz benchtops, blue floor, a sliding shower screen, grey benchtops, a shower seat, a single vanity, a built-in vanity and wood.
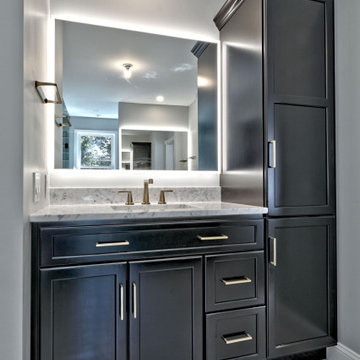
Beautiful master bath remodel from a Moorestown NJ home. This stylish master bath features black painted vanities from the Bertch brand, quartz countertops, and a beautifully tiled black and white floor. There is also a very spacious, large shower with green tile. Honey bronze gold hardware also adds to the look.

Who wouldn't love to enjoy a "wine down" in this gorgeous primary bath? We gutted everything in this space, but kept the tub area. We updated the tub area with a quartz surround to modernize, installed a gorgeous water jet mosaic all over the floor and added a dark shiplap to tie in the custom vanity cabinets and barn doors. The separate double shower feels like a room in its own with gorgeous tile inset shampoo shelf and updated plumbing fixtures.
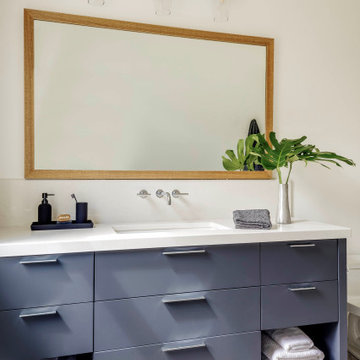
This is an example of a beach style kids bathroom in Boston with flat-panel cabinets, blue cabinets, white walls, mosaic tile floors, a trough sink, engineered quartz benchtops, multi-coloured floor, white benchtops, a single vanity and a built-in vanity.
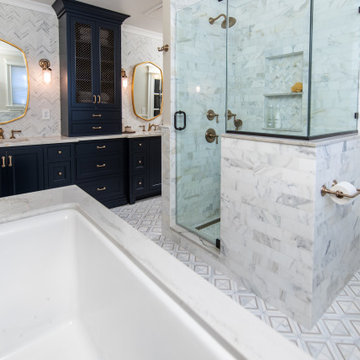
Transitional master bathroom in Boston with beaded inset cabinets, blue cabinets, an undermount tub, an alcove shower, a two-piece toilet, gray tile, mosaic tile, mosaic tile floors, an undermount sink, engineered quartz benchtops, multi-coloured floor, a hinged shower door, multi-coloured benchtops, a shower seat, a double vanity and a built-in vanity.
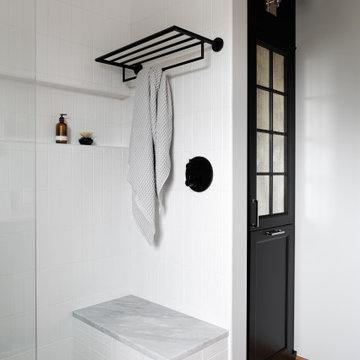
This is an example of a transitional master bathroom in Seattle with raised-panel cabinets, medium wood cabinets, an alcove shower, mosaic tile floors, an undermount sink, marble benchtops, multi-coloured floor, grey benchtops, a double vanity and a built-in vanity.
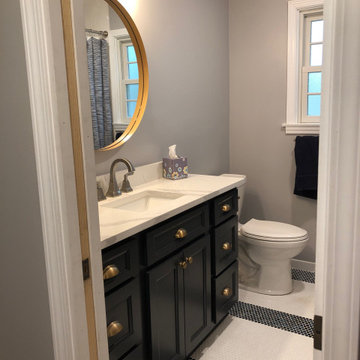
What a transformation! From relocating and creating space for the "comfort-height toilet" -- to the rich "charcoal blue" extended vanity -- to the quartz countertops and brass accents -- to the custom designed penny round floor tile. And to additional design elements on the opposite wall ... stay tuned!
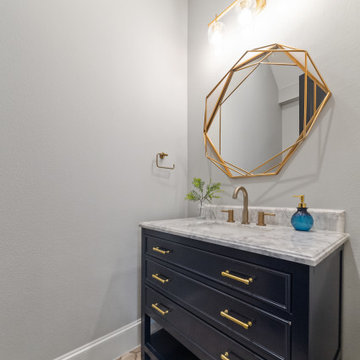
{Custom Home} 5,660 SqFt 1 Acre Modern Farmhouse 6 Bedroom 6 1/2 bath Media Room Game Room Study Huge Patio 3 car Garage Wrap-Around Front Porch Pool . . . #vistaranch #fortworthbuilder #texasbuilder #modernfarmhouse #texasmodern #texasfarmhouse #fortworthtx #blackandwhite #salcedohomes
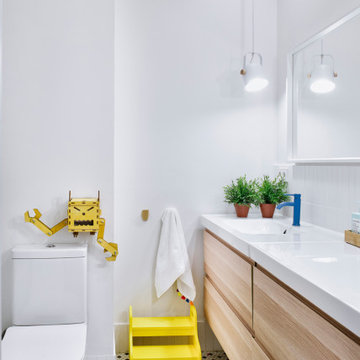
Baño infantil con mini-bañera a medida de diseño, revestida con mosaico Hisbalit. Diseño personalizado #ArtFactoryHisbalit y suelo de baño con modelo DOTS #ArtFactoryHIsbalit
Proyecto: Equipo Nimu
Fotos: José Luis de Lara
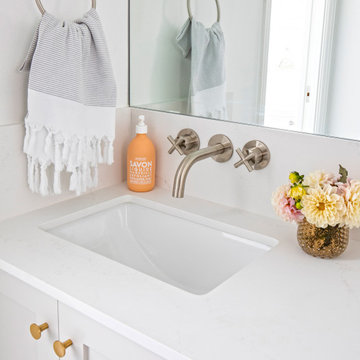
Design ideas for a small transitional kids bathroom in Dallas with shaker cabinets, grey cabinets, an alcove shower, white tile, subway tile, white walls, mosaic tile floors, an undermount sink, engineered quartz benchtops, white floor, a hinged shower door, white benchtops, a niche, a double vanity and a built-in vanity.
Bathroom Design Ideas with Mosaic Tile Floors and a Built-in Vanity
8