Bathroom Design Ideas with Mosaic Tile Floors and a Freestanding Vanity
Refine by:
Budget
Sort by:Popular Today
181 - 200 of 1,273 photos
Item 1 of 3
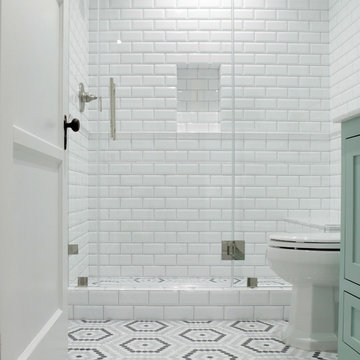
Brittney Krasts
Inspiration for a small arts and crafts bathroom in San Diego with shaker cabinets, an alcove shower, white tile, ceramic tile, mosaic tile floors, grey floor, green cabinets, a single vanity and a freestanding vanity.
Inspiration for a small arts and crafts bathroom in San Diego with shaker cabinets, an alcove shower, white tile, ceramic tile, mosaic tile floors, grey floor, green cabinets, a single vanity and a freestanding vanity.
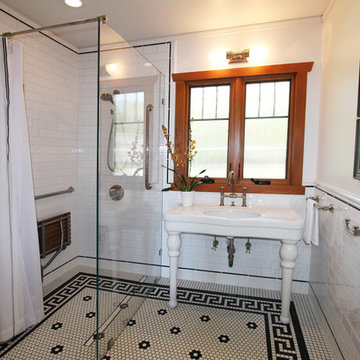
Design ideas for a mid-sized arts and crafts bathroom in Los Angeles with white cabinets, a curbless shower, white tile, subway tile, white walls, mosaic tile floors, a pedestal sink, white floor, a shower curtain, a single vanity and a freestanding vanity.
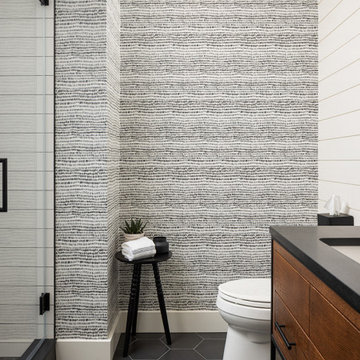
Our Long Island studio used a bright, neutral palette to create a cohesive ambiance in this beautiful lower level designed for play and entertainment. We used wallpapers, tiles, rugs, wooden accents, soft furnishings, and creative lighting to make it a fun, livable, sophisticated entertainment space for the whole family. The multifunctional space has a golf simulator and pool table, a wine room and home bar, and televisions at every site line, making it THE favorite hangout spot in this home.
---Project designed by Long Island interior design studio Annette Jaffe Interiors. They serve Long Island including the Hamptons, as well as NYC, the tri-state area, and Boca Raton, FL.
For more about Annette Jaffe Interiors, click here:
https://annettejaffeinteriors.com/
To learn more about this project, click here:
https://www.annettejaffeinteriors.com/residential-portfolio/manhasset-luxury-basement-interior-design/
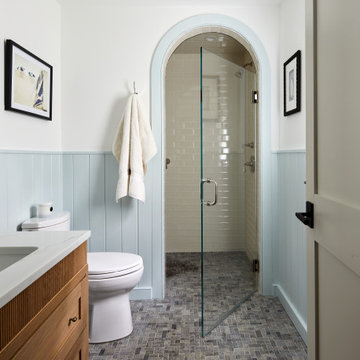
This is an example of a country bathroom in New York with shaker cabinets, medium wood cabinets, white tile, subway tile, white walls, mosaic tile floors, an undermount sink, grey floor, a hinged shower door, white benchtops, a single vanity, a freestanding vanity and planked wall panelling.
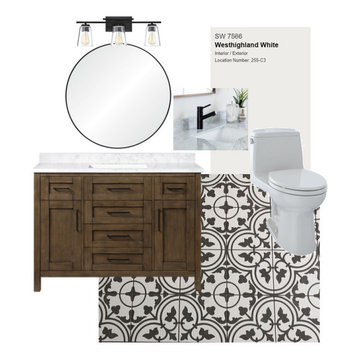
Design Board for bathroom designed by Eva
Inspiration for a mid-sized country bathroom in Seattle with shaker cabinets, dark wood cabinets, an alcove shower, a one-piece toilet, white walls, mosaic tile floors, an undermount sink, engineered quartz benchtops, black floor, a sliding shower screen, a niche, a single vanity and a freestanding vanity.
Inspiration for a mid-sized country bathroom in Seattle with shaker cabinets, dark wood cabinets, an alcove shower, a one-piece toilet, white walls, mosaic tile floors, an undermount sink, engineered quartz benchtops, black floor, a sliding shower screen, a niche, a single vanity and a freestanding vanity.
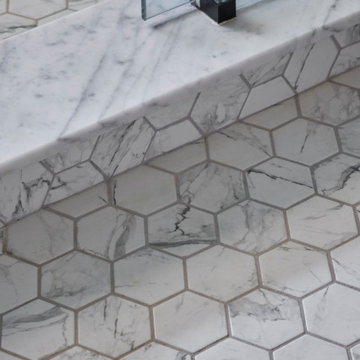
Inspiration for a mid-sized midcentury 3/4 bathroom in Seattle with flat-panel cabinets, medium wood cabinets, an alcove shower, green tile, porcelain tile, white walls, mosaic tile floors, an undermount sink, marble benchtops, white floor, a sliding shower screen, white benchtops, an enclosed toilet, a double vanity and a freestanding vanity.
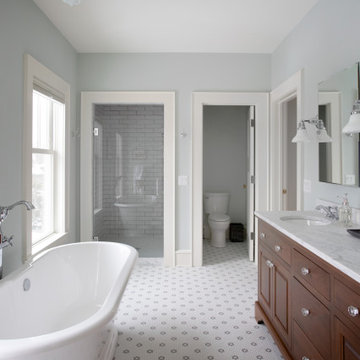
Inspiration for a large traditional master bathroom in Minneapolis with brown cabinets, a freestanding tub, an alcove shower, a two-piece toilet, white tile, subway tile, blue walls, mosaic tile floors, a drop-in sink, granite benchtops, multi-coloured floor, a hinged shower door, white benchtops, an enclosed toilet, a double vanity and a freestanding vanity.

Design ideas for a mid-sized modern 3/4 wet room bathroom in Miami with a double vanity, a freestanding vanity, flat-panel cabinets, brown cabinets, a one-piece toilet, multi-coloured tile, marble, multi-coloured walls, mosaic tile floors, a drop-in sink, granite benchtops, multi-coloured floor, a hinged shower door, white benchtops and recessed.
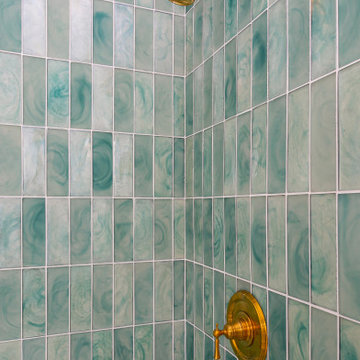
Green glass tile vertical straight stack with gold metal accents.
This is an example of a mid-sized beach style bathroom in Charleston with furniture-like cabinets, white cabinets, a corner shower, a two-piece toilet, green tile, glass tile, white walls, mosaic tile floors, an integrated sink, white floor, a hinged shower door, white benchtops, a shower seat, a single vanity and a freestanding vanity.
This is an example of a mid-sized beach style bathroom in Charleston with furniture-like cabinets, white cabinets, a corner shower, a two-piece toilet, green tile, glass tile, white walls, mosaic tile floors, an integrated sink, white floor, a hinged shower door, white benchtops, a shower seat, a single vanity and a freestanding vanity.
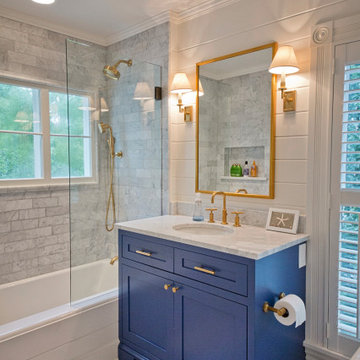
Traditional bathroom in Cleveland with shaker cabinets, blue cabinets, an alcove tub, a shower/bathtub combo, gray tile, white walls, mosaic tile floors, an undermount sink, grey floor, an open shower, white benchtops, a single vanity, a freestanding vanity and planked wall panelling.
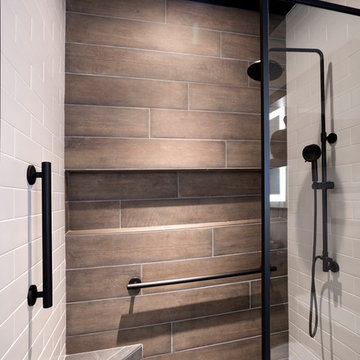
This award-winning whole house renovation of a circa 1875 single family home in the historic Capitol Hill neighborhood of Washington DC provides the client with an open and more functional layout without requiring an addition. After major structural repairs and creating one uniform floor level and ceiling height, we were able to make a truly open concept main living level, achieving the main goal of the client. The large kitchen was designed for two busy home cooks who like to entertain, complete with a built-in mud bench. The water heater and air handler are hidden inside full height cabinetry. A new gas fireplace clad with reclaimed vintage bricks graces the dining room. A new hand-built staircase harkens to the home's historic past. The laundry was relocated to the second floor vestibule. The three upstairs bathrooms were fully updated as well. Final touches include new hardwood floor and color scheme throughout the home.
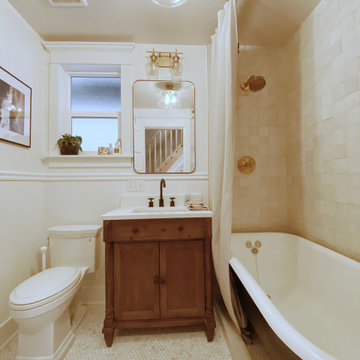
This project was such a joy! From the craftsman touches to the handmade tile we absolutely loved working on this bathroom. While taking on the bathroom we took on other changes throughout the home such as stairs, hardwood, custom cabinetry, and more.
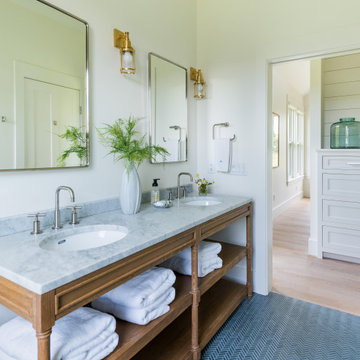
Design ideas for a beach style bathroom in Boston with open cabinets, medium wood cabinets, white walls, mosaic tile floors, an undermount sink, blue floor, grey benchtops, a double vanity and a freestanding vanity.
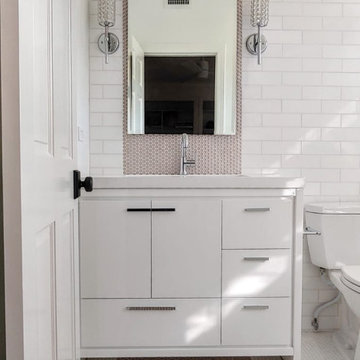
Girl's white bathroom with pink accent stripe and sconces.
This is an example of a small modern kids bathroom in Los Angeles with flat-panel cabinets, white cabinets, an alcove shower, pink tile, mosaic tile, white walls, mosaic tile floors, a drop-in sink, engineered quartz benchtops, white floor, a hinged shower door, white benchtops, a single vanity and a freestanding vanity.
This is an example of a small modern kids bathroom in Los Angeles with flat-panel cabinets, white cabinets, an alcove shower, pink tile, mosaic tile, white walls, mosaic tile floors, a drop-in sink, engineered quartz benchtops, white floor, a hinged shower door, white benchtops, a single vanity and a freestanding vanity.
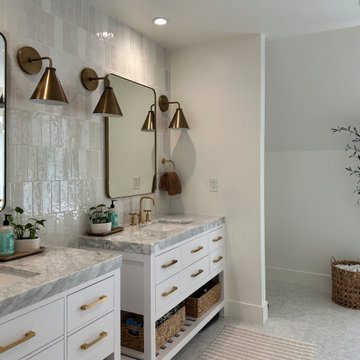
Adding a bathroom and closet to create a master suite.
Inspiration for a large modern master bathroom in San Francisco with flat-panel cabinets, white cabinets, a hot tub, an alcove shower, beige tile, ceramic tile, beige walls, mosaic tile floors, an undermount sink, quartzite benchtops, beige floor, a hinged shower door, a shower seat, a double vanity, vaulted and a freestanding vanity.
Inspiration for a large modern master bathroom in San Francisco with flat-panel cabinets, white cabinets, a hot tub, an alcove shower, beige tile, ceramic tile, beige walls, mosaic tile floors, an undermount sink, quartzite benchtops, beige floor, a hinged shower door, a shower seat, a double vanity, vaulted and a freestanding vanity.

A moody powder room with old architecture mixed with timeless new fixtures. High ceilings make a dramatic look with the tall mirror and ceiling hung light fixture.

Smokey turquoise glass tiles cover this luxury bath with an interplay of stacked and gridded tile patterns that enhances the sophistication of the monochromatic palette.
Floor to ceiling glass panes define a breathtaking steam shower. Every detail takes the homeowner’s needs into account, including an in-wall waterfall element above the shower bench. Griffin Designs measured not only the space but also the seated homeowner to ensure a soothing stream of water that cascades onto the shoulders, hits just the right places, and melts away the stresses of the day.
Space conserving features such as the wall-hung toilet allowed for more flexibility in the layout. With more possibilities came more storage. Replacing the original pedestal sink, a bureau-style vanity spans four feet and offers six generously sized drawers. One drawer comes complete with outlets to discretely hide away accessories, like a hair dryer, while maximizing function. An additional recessed medicine cabinet measures almost six feet in height.
The comforts of this primary bath continue with radiant floor heating, a built-in towel warmer, and thoughtfully placed niches to hold all the bits and bobs in style.
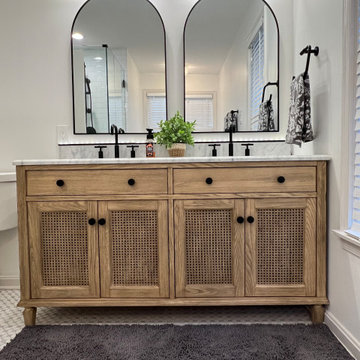
Double Vanity
Mid-sized transitional master bathroom in Baltimore with furniture-like cabinets, light wood cabinets, a freestanding tub, an alcove shower, a two-piece toilet, white tile, porcelain tile, white walls, mosaic tile floors, an undermount sink, marble benchtops, grey floor, a hinged shower door, white benchtops, a niche, a double vanity and a freestanding vanity.
Mid-sized transitional master bathroom in Baltimore with furniture-like cabinets, light wood cabinets, a freestanding tub, an alcove shower, a two-piece toilet, white tile, porcelain tile, white walls, mosaic tile floors, an undermount sink, marble benchtops, grey floor, a hinged shower door, white benchtops, a niche, a double vanity and a freestanding vanity.
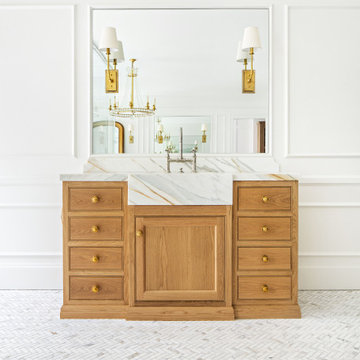
The rich, medium wood tone in this black and white bathroom warms the space while anchoring the room.
Inspiration for a transitional bathroom in Salt Lake City with medium wood cabinets, white tile, white walls, mosaic tile floors, a drop-in sink, white floor, white benchtops, a single vanity, a freestanding vanity and decorative wall panelling.
Inspiration for a transitional bathroom in Salt Lake City with medium wood cabinets, white tile, white walls, mosaic tile floors, a drop-in sink, white floor, white benchtops, a single vanity, a freestanding vanity and decorative wall panelling.
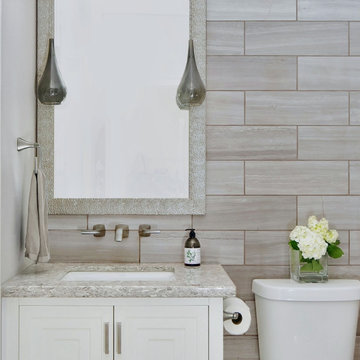
Large format stone tile backsplash and beautiful teardrop smokey glass pendants.
Small transitional 3/4 bathroom in Orange County with white cabinets, a two-piece toilet, beige tile, stone tile, beige walls, mosaic tile floors, an undermount sink, engineered quartz benchtops, beige floor, a hinged shower door, beige benchtops, a shower seat, a single vanity and a freestanding vanity.
Small transitional 3/4 bathroom in Orange County with white cabinets, a two-piece toilet, beige tile, stone tile, beige walls, mosaic tile floors, an undermount sink, engineered quartz benchtops, beige floor, a hinged shower door, beige benchtops, a shower seat, a single vanity and a freestanding vanity.
Bathroom Design Ideas with Mosaic Tile Floors and a Freestanding Vanity
10