Bathroom Design Ideas with a Shower/Bathtub Combo and Mosaic Tile Floors
Refine by:
Budget
Sort by:Popular Today
1 - 20 of 2,982 photos
Item 1 of 3

Large contemporary kids bathroom in Sydney with black cabinets, a drop-in tub, a shower/bathtub combo, a two-piece toilet, white tile, ceramic tile, white walls, mosaic tile floors, a vessel sink, granite benchtops, black floor, a hinged shower door, black benchtops, a single vanity, a freestanding vanity and flat-panel cabinets.
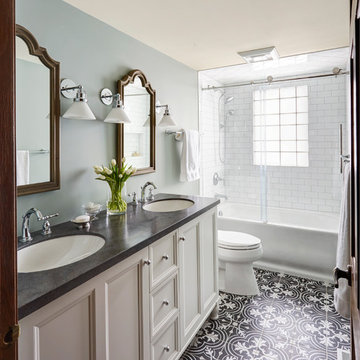
Free ebook, CREATING THE IDEAL KITCHEN
Download now → http://bit.ly/idealkitchen
The hall bath for this client started out a little dated with its 1970’s color scheme and general wear and tear, but check out the transformation!
The floor is really the focal point here, it kind of works the same way wallpaper would, but -- it’s on the floor. I love this graphic tile, patterned after Moroccan encaustic, or cement tile, but this one is actually porcelain at a very affordable price point and much easier to install than cement tile.
Once we had homeowner buy-in on the floor choice, the rest of the space came together pretty easily – we are calling it “transitional, Moroccan, industrial.” Key elements are the traditional vanity, Moroccan shaped mirrors and flooring, and plumbing fixtures, coupled with industrial choices -- glass block window, a counter top that looks like cement but that is actually very functional Corian, sliding glass shower door, and simple glass light fixtures.
The final space is bright, functional and stylish. Quite a transformation, don’t you think?
Designed by: Susan Klimala, CKD, CBD
Photography by: Mike Kaskel
For more information on kitchen and bath design ideas go to: www.kitchenstudio-ge.com
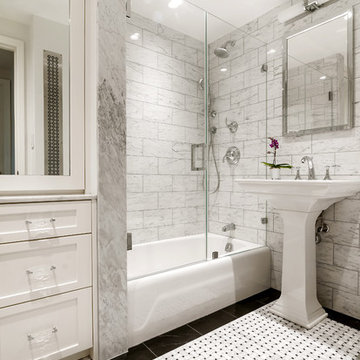
Renovated bathroom "After" photo of a gut renovation of a 1960's apartment on Central Park West, New York
Photo: Elizabeth Dooley
Small traditional 3/4 bathroom in New York with recessed-panel cabinets, white cabinets, an alcove tub, a shower/bathtub combo, gray tile, stone tile, grey walls, mosaic tile floors and a pedestal sink.
Small traditional 3/4 bathroom in New York with recessed-panel cabinets, white cabinets, an alcove tub, a shower/bathtub combo, gray tile, stone tile, grey walls, mosaic tile floors and a pedestal sink.
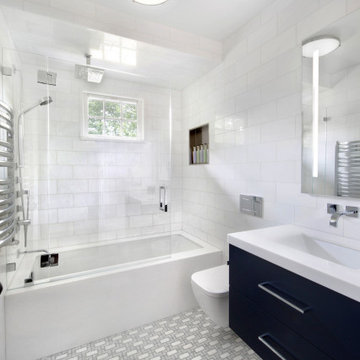
Photo Credit: Whitney Kidder
Inspiration for a mid-sized modern bathroom in New York with flat-panel cabinets, blue cabinets, an undermount tub, a shower/bathtub combo, a wall-mount toilet, white tile, marble, white walls, mosaic tile floors, an undermount sink, marble benchtops, grey floor, a hinged shower door and white benchtops.
Inspiration for a mid-sized modern bathroom in New York with flat-panel cabinets, blue cabinets, an undermount tub, a shower/bathtub combo, a wall-mount toilet, white tile, marble, white walls, mosaic tile floors, an undermount sink, marble benchtops, grey floor, a hinged shower door and white benchtops.

An updated main, guest bathroom that is not only stylish but functional with built in storage.
Inspiration for a small modern kids bathroom in Nashville with shaker cabinets, light wood cabinets, a drop-in tub, a shower/bathtub combo, a one-piece toilet, white tile, ceramic tile, grey walls, mosaic tile floors, an integrated sink, engineered quartz benchtops, multi-coloured floor, a hinged shower door, white benchtops and a single vanity.
Inspiration for a small modern kids bathroom in Nashville with shaker cabinets, light wood cabinets, a drop-in tub, a shower/bathtub combo, a one-piece toilet, white tile, ceramic tile, grey walls, mosaic tile floors, an integrated sink, engineered quartz benchtops, multi-coloured floor, a hinged shower door, white benchtops and a single vanity.
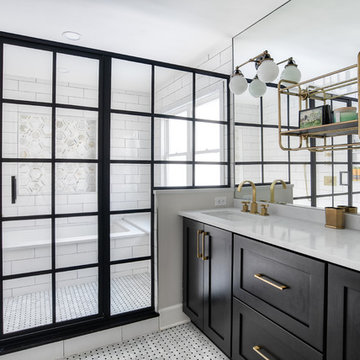
Luxurious black and brass master bathroom with a double vanity for his and hers with an expansive wet room. The mosaic tub feature really brings all the colors in this master bath together.
Photos by Chris Veith.
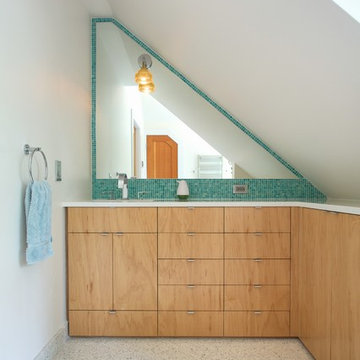
David Clough Photography
This is an example of an expansive contemporary master bathroom in Portland Maine with blue tile, flat-panel cabinets, light wood cabinets, an alcove tub, a shower/bathtub combo, mosaic tile, white walls, mosaic tile floors, an undermount sink, engineered quartz benchtops, beige floor and an open shower.
This is an example of an expansive contemporary master bathroom in Portland Maine with blue tile, flat-panel cabinets, light wood cabinets, an alcove tub, a shower/bathtub combo, mosaic tile, white walls, mosaic tile floors, an undermount sink, engineered quartz benchtops, beige floor and an open shower.
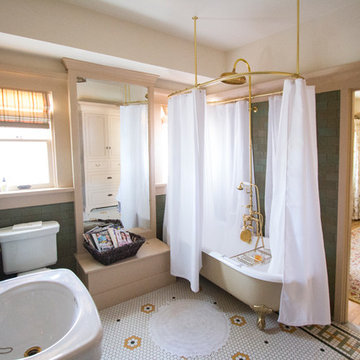
Guest Bath w/ a clawfoot tub, Kohler Bancroft Pedestal Sinks, Craftsman Mirrored Medicine cabinets, period sconces, Malibu Tile Company wall tile in Copper, and a custom keystones floor from DalTile
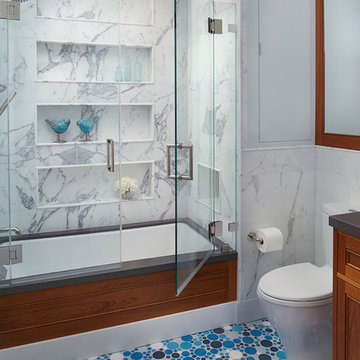
Peter Medelik Inc., Photographer
Photo of a transitional bathroom in San Francisco with recessed-panel cabinets, medium wood cabinets, an undermount tub, a shower/bathtub combo, a two-piece toilet, grey walls and mosaic tile floors.
Photo of a transitional bathroom in San Francisco with recessed-panel cabinets, medium wood cabinets, an undermount tub, a shower/bathtub combo, a two-piece toilet, grey walls and mosaic tile floors.

The client wanted a bigger shower, so we changed the existing floor plan and made there small tiny shower into an arched and more usable open storage closet concept, while opting for a combo shower/tub area. We incorporated art deco features and arches as you see in the floor tile, shower niche, and overall shape of the new open closet.
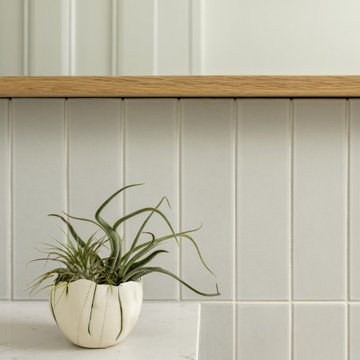
This is an example of a small modern bathroom in San Francisco with flat-panel cabinets, light wood cabinets, an alcove tub, a shower/bathtub combo, a two-piece toilet, gray tile, ceramic tile, white walls, mosaic tile floors, engineered quartz benchtops, multi-coloured floor, white benchtops, a niche, a single vanity and a built-in vanity.
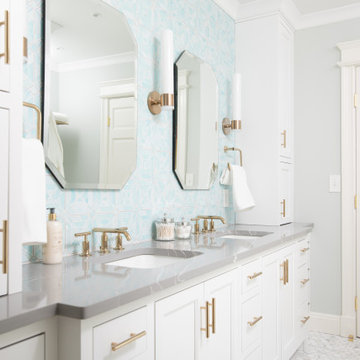
Transitional bathroom in Boston with white cabinets, an alcove tub, a shower/bathtub combo, a two-piece toilet, multi-coloured tile, mosaic tile, mosaic tile floors, an undermount sink, engineered quartz benchtops, grey floor, a sliding shower screen, grey benchtops, a double vanity, a built-in vanity and recessed-panel cabinets.
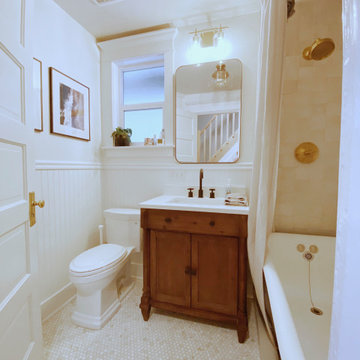
This project was such a joy! From the craftsman touches to the handmade tile we absolutely loved working on this bathroom. While taking on the bathroom we took on other changes throughout the home such as stairs, hardwood, custom cabinetry, and more.
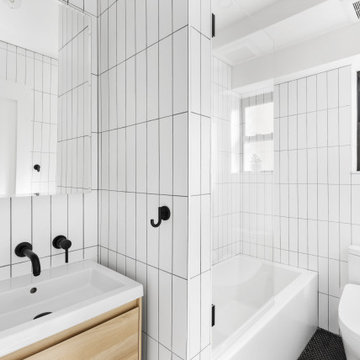
Bathroom renovation design by Bolster
Contemporary bathroom in New York with light wood cabinets, an alcove tub, ceramic tile, white walls, mosaic tile floors, black floor, an open shower, flat-panel cabinets, a shower/bathtub combo, white tile and a console sink.
Contemporary bathroom in New York with light wood cabinets, an alcove tub, ceramic tile, white walls, mosaic tile floors, black floor, an open shower, flat-panel cabinets, a shower/bathtub combo, white tile and a console sink.
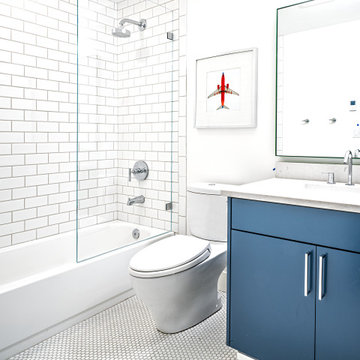
Design ideas for a contemporary kids bathroom in Seattle with flat-panel cabinets, blue cabinets, an alcove tub, a shower/bathtub combo, a two-piece toilet, white tile, subway tile, white walls, mosaic tile floors, an undermount sink, white floor, a hinged shower door, white benchtops, a single vanity and a floating vanity.
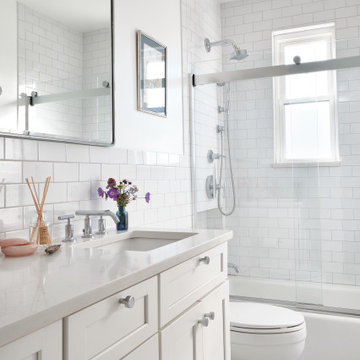
An outdated 1920's bathroom in Bayside Queens was turned into a refreshed, classic and timeless space that utilized the very limited space to its maximum capacity. The cabinets were once outdated and a dark brown that made the space look even smaller. Now, they are a bright white, accompanied by white subway tile, a light quartzite countertop and polished chrome hardware throughout. What made all the difference was the use of the tiny hex tile floors. We were also diligent to keep the shower enclosure a clear glass and stainless steel.
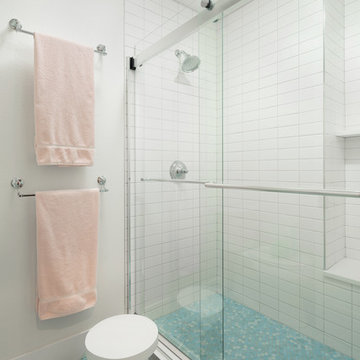
Country kids bathroom in Denver with shaker cabinets, grey cabinets, an alcove tub, a shower/bathtub combo, ceramic tile, white walls, mosaic tile floors, an undermount sink, engineered quartz benchtops, blue floor, a hinged shower door and white benchtops.
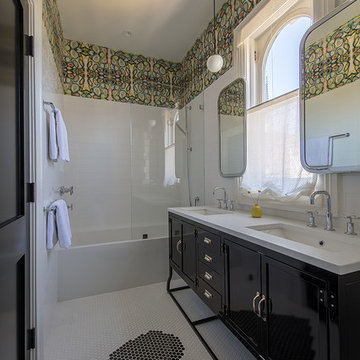
photo credit Eric Rorer
Mid-sized transitional bathroom in San Francisco with black cabinets, an alcove tub, a shower/bathtub combo, white tile, multi-coloured walls, mosaic tile floors, an undermount sink, an open shower, white benchtops and recessed-panel cabinets.
Mid-sized transitional bathroom in San Francisco with black cabinets, an alcove tub, a shower/bathtub combo, white tile, multi-coloured walls, mosaic tile floors, an undermount sink, an open shower, white benchtops and recessed-panel cabinets.
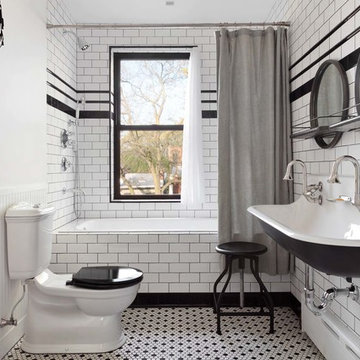
Landmarked townhouse gut renovation. Master bathroom with white wainscoting, subway tile, and black and white design.
This is an example of a mid-sized industrial master bathroom in New York with a drop-in tub, a shower/bathtub combo, a two-piece toilet, white tile, subway tile, white walls, mosaic tile floors, a trough sink, white floor and a shower curtain.
This is an example of a mid-sized industrial master bathroom in New York with a drop-in tub, a shower/bathtub combo, a two-piece toilet, white tile, subway tile, white walls, mosaic tile floors, a trough sink, white floor and a shower curtain.
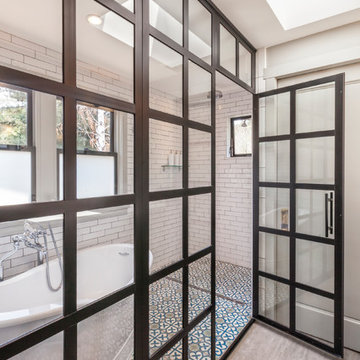
Photo of a mid-sized arts and crafts bathroom in San Francisco with a freestanding tub, a shower/bathtub combo, mosaic tile floors and multi-coloured floor.
Bathroom Design Ideas with a Shower/Bathtub Combo and Mosaic Tile Floors
1