Bathroom Design Ideas with Mosaic Tile Floors and a Shower Curtain
Refine by:
Budget
Sort by:Popular Today
121 - 140 of 1,414 photos
Item 1 of 3
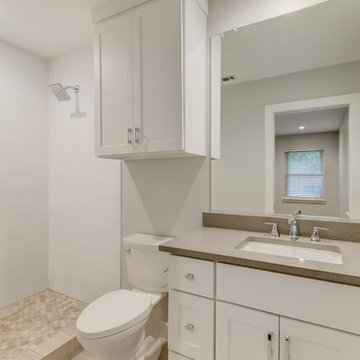
White shaker style cabinet with chrome fixtures, frameless mirror, undermount sink, quartz countertops, white subway tile shower, wall niches, mosaic tile shower floor.
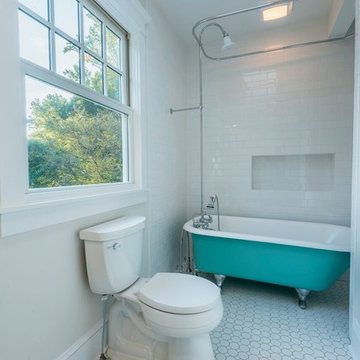
This is an example of a mid-sized country kids bathroom in Other with a claw-foot tub, a shower/bathtub combo, white walls, a shower curtain, a two-piece toilet, white tile, subway tile, mosaic tile floors, a pedestal sink and white floor.
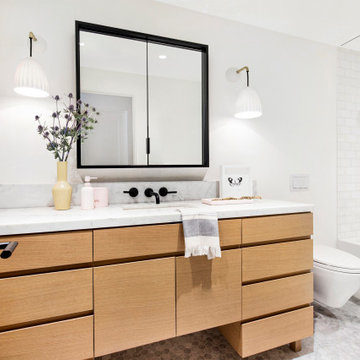
Mid-sized contemporary kids bathroom in San Francisco with flat-panel cabinets, light wood cabinets, a corner tub, a shower/bathtub combo, a wall-mount toilet, white tile, marble, white walls, mosaic tile floors, an undermount sink, marble benchtops, white floor, a shower curtain, white benchtops, a single vanity and a freestanding vanity.
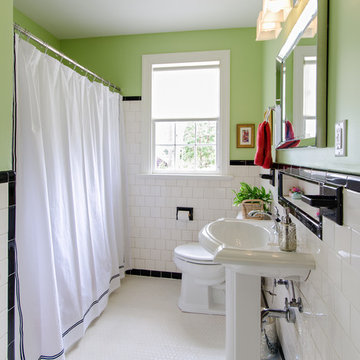
John Magor Photography
Design ideas for a mid-sized midcentury 3/4 bathroom in Richmond with an alcove tub, a shower/bathtub combo, a one-piece toilet, black and white tile, subway tile, green walls, mosaic tile floors, a pedestal sink and a shower curtain.
Design ideas for a mid-sized midcentury 3/4 bathroom in Richmond with an alcove tub, a shower/bathtub combo, a one-piece toilet, black and white tile, subway tile, green walls, mosaic tile floors, a pedestal sink and a shower curtain.
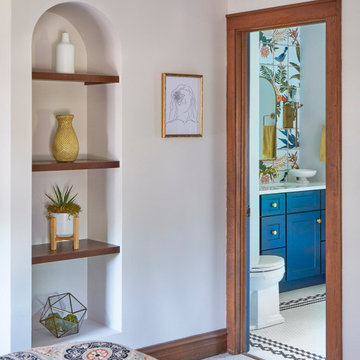
Interior: Kitchen Studio of Glen Ellyn
Photography: Michael Alan Kaskel
Vanity: Woodland Cabinetry
Mid-sized tropical master bathroom in Other with beaded inset cabinets, blue cabinets, a drop-in tub, a shower/bathtub combo, white tile, ceramic tile, multi-coloured walls, mosaic tile floors, a drop-in sink, marble benchtops, multi-coloured floor, a shower curtain, white benchtops, a single vanity, a freestanding vanity and wallpaper.
Mid-sized tropical master bathroom in Other with beaded inset cabinets, blue cabinets, a drop-in tub, a shower/bathtub combo, white tile, ceramic tile, multi-coloured walls, mosaic tile floors, a drop-in sink, marble benchtops, multi-coloured floor, a shower curtain, white benchtops, a single vanity, a freestanding vanity and wallpaper.
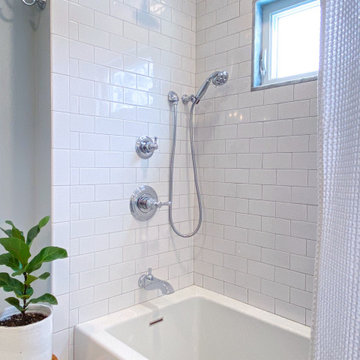
Full bathroom remodel with updated layout in historic Victorian home. White cabinetry, quartz countertop, ash gray hardware, Delta faucets and shower fixtures, hexagon porcelain mosaic floor tile, Carrara marble trim on window and shower niches, deep soaking tub, and TOTO Washlet bidet toilet.
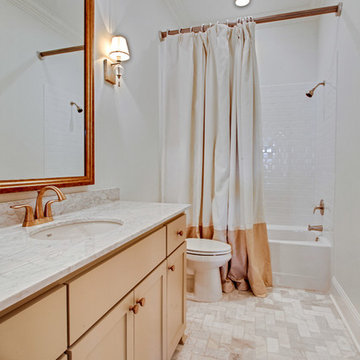
Photo of a mid-sized transitional 3/4 bathroom in New Orleans with shaker cabinets, beige cabinets, an alcove tub, a shower/bathtub combo, a two-piece toilet, white tile, subway tile, grey walls, mosaic tile floors, an undermount sink, marble benchtops, beige floor and a shower curtain.
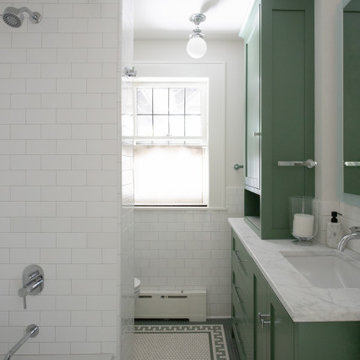
Photo of a mid-sized arts and crafts 3/4 bathroom in Minneapolis with flat-panel cabinets, green cabinets, a drop-in tub, a shower/bathtub combo, a one-piece toilet, white tile, subway tile, white walls, mosaic tile floors, a drop-in sink, marble benchtops, multi-coloured floor, a shower curtain, white benchtops, a single vanity and a built-in vanity.
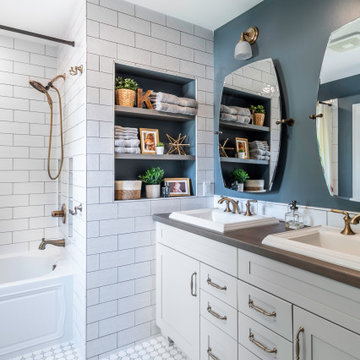
This is an example of a transitional bathroom in Milwaukee with shaker cabinets, grey cabinets, an alcove tub, a shower/bathtub combo, white tile, grey walls, mosaic tile floors, a drop-in sink, multi-coloured floor, a shower curtain, brown benchtops, a double vanity and a freestanding vanity.
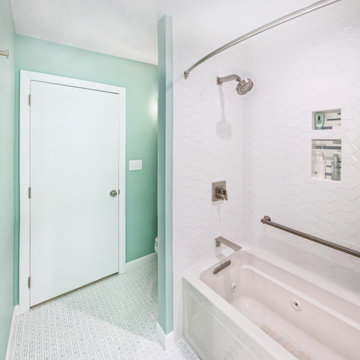
Inspiration for a mid-sized beach style bathroom in Boston with beaded inset cabinets, white cabinets, an alcove tub, a shower/bathtub combo, green walls, mosaic tile floors, an undermount sink, multi-coloured floor, a shower curtain and beige benchtops.
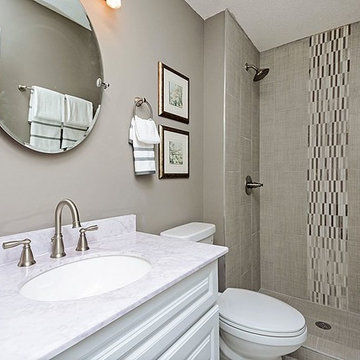
Design ideas for a small transitional 3/4 bathroom in Minneapolis with raised-panel cabinets, white cabinets, an alcove shower, a two-piece toilet, beige tile, mosaic tile, beige walls, mosaic tile floors, an undermount sink, quartzite benchtops, white floor, a shower curtain and white benchtops.
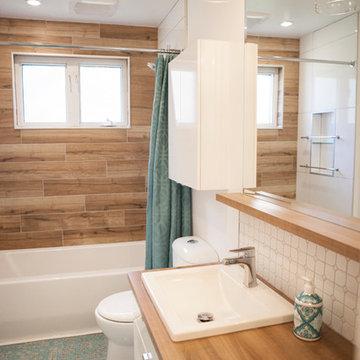
Kina Baril Bergeron
This is an example of a small contemporary master bathroom in Other with flat-panel cabinets, white cabinets, an alcove tub, a shower/bathtub combo, a one-piece toilet, brown tile, ceramic tile, white walls, mosaic tile floors, laminate benchtops, turquoise floor and a shower curtain.
This is an example of a small contemporary master bathroom in Other with flat-panel cabinets, white cabinets, an alcove tub, a shower/bathtub combo, a one-piece toilet, brown tile, ceramic tile, white walls, mosaic tile floors, laminate benchtops, turquoise floor and a shower curtain.
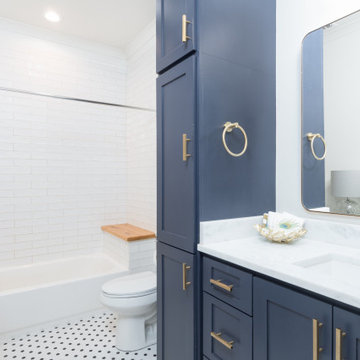
Design ideas for a mid-sized transitional kids bathroom in New Orleans with shaker cabinets, blue cabinets, an alcove tub, a shower/bathtub combo, a two-piece toilet, white tile, subway tile, white walls, mosaic tile floors, an undermount sink, marble benchtops, multi-coloured floor, a shower curtain, white benchtops, an enclosed toilet, a single vanity and a built-in vanity.
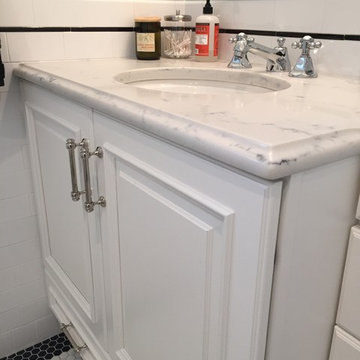
White mosaic tile floor with a back border. Vanity cabinet with raised panel doors. Engineered quartz counter top with under mount sink. Subway tile 1/2 way up the walls.
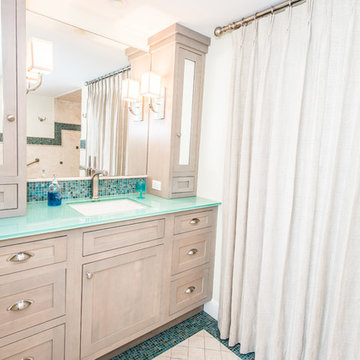
Design ideas for a large beach style master bathroom in Miami with shaker cabinets, light wood cabinets, an alcove tub, an alcove shower, a two-piece toilet, blue tile, mosaic tile, beige walls, mosaic tile floors, an undermount sink, glass benchtops and a shower curtain.
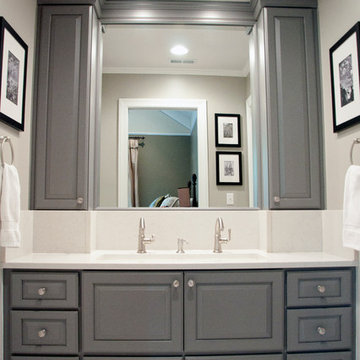
Designer: Terri Sears
Photography: Melissa Mills
This is an example of a mid-sized eclectic bathroom in Nashville with a trough sink, raised-panel cabinets, grey cabinets, engineered quartz benchtops, an alcove tub, a two-piece toilet, white tile, porcelain tile, grey walls, mosaic tile floors, white floor, white benchtops, a shower/bathtub combo and a shower curtain.
This is an example of a mid-sized eclectic bathroom in Nashville with a trough sink, raised-panel cabinets, grey cabinets, engineered quartz benchtops, an alcove tub, a two-piece toilet, white tile, porcelain tile, grey walls, mosaic tile floors, white floor, white benchtops, a shower/bathtub combo and a shower curtain.
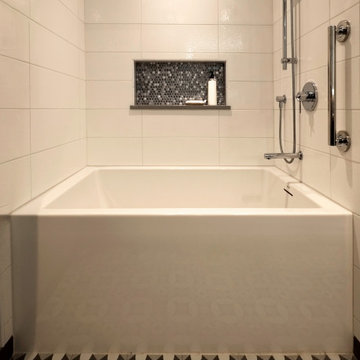
Deep soaker tub was a must for the client. This bath remodel started with the desire for a mini-spa in a small footprint. With concise planning a precious 10 SF was added, ending up with 51 SF.
Everything that came into the new space was new, fresh and bold. A soaker tub (22” deep) was a must. A rain shower and a hand shower gave versatile water sprays. Unique accents shine like the embossed paisley low vessel sink. The tile on the floor was bold and accented with penny-rounds in tones of grey for the niche and splash. Other extras; a storage nook was made by cutting into the hall stair cavity, a great place for linens and necessities. General lighting was increased with a larger window, and a great lighted mirror.
This small spa is now bold, functional and enjoyed by these busy professionals.
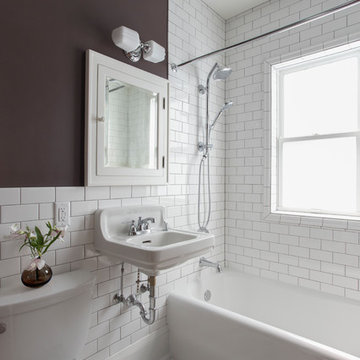
The clients found a vintage wall mounted sink and medicine cabinet to help embody the history of their home. Along the same lines, the original marble hex tile floor and bathtub were refinished instead of replaced. A window was added in the shower to make the space seem bigger and brighter.
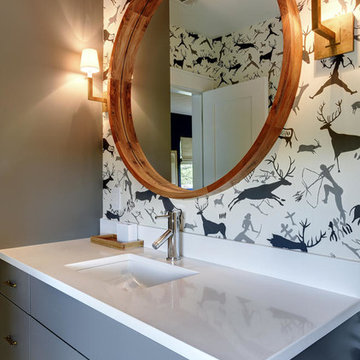
Photo of a mid-sized transitional kids bathroom in Austin with flat-panel cabinets, grey cabinets, an alcove tub, a shower/bathtub combo, a one-piece toilet, gray tile, white tile, mosaic tile, multi-coloured walls, mosaic tile floors, an undermount sink, engineered quartz benchtops, white floor and a shower curtain.
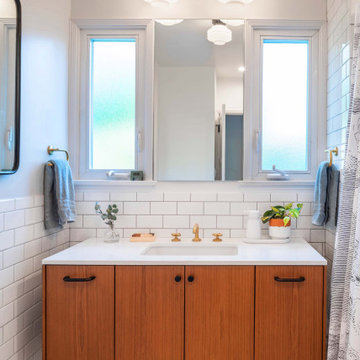
Sato Architects was hired to update the kitchen, utility room, and existing bathrooms in this 1930s Spanish bungalow. The existing spaces were closed in, and the finishes felt dark and bulky. We reconfigured the spaces to maximize efficiency and feel bigger without actually adding any square footage. Aesthetically, we focused on clean lines and finishes, with just the right details to accent the charm of the existing 1930s style of the home. This project was a second phase to the Modern Charm Spanish Primary Suite Addition.
Bathroom Design Ideas with Mosaic Tile Floors and a Shower Curtain
7

