Bathroom Design Ideas with Mosaic Tile Floors and Pebble Tile Floors
Refine by:
Budget
Sort by:Popular Today
81 - 100 of 27,626 photos
Item 1 of 3
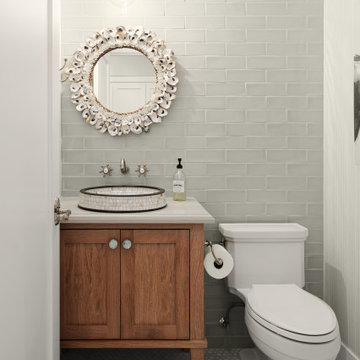
Photo of a mid-sized beach style powder room in San Francisco with furniture-like cabinets, medium wood cabinets, gray tile, subway tile, mosaic tile floors, a vessel sink, grey floor, beige benchtops, a two-piece toilet and grey walls.
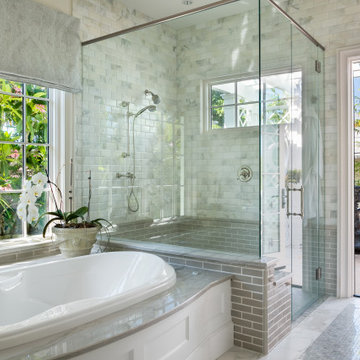
Inspired by the sugar plantation estates on the island of Barbados, “Orchid Beach” radiates a barefoot elegance.
The bath features a full-size hydrotherapy tub below a large picture window looking out to a mature plumeria. The exquisite chamfered wall tile flows through the shower, and perfectly complements the runway of stunning marble penny tile insert on the floor.
The master bath opens to reveal the orchid conservatory and meditation space. The orchid conservatory features four walls of lattice with oval portholes, an outdoor shower, lovely seating area to enjoy the beautiful flowers, and a relaxing bronze Cupid fountain.
The challenge was to bring the outdoors in with the Orchid Conservatory while maintaining privacy.
It is a dream oasis with an indulgent, spacious spa-like feel.
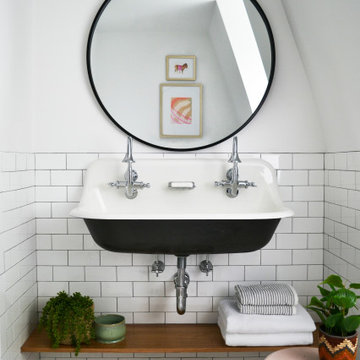
Inspiration for a transitional bathroom in New York with white tile, subway tile, white walls, mosaic tile floors, a wall-mount sink and multi-coloured floor.
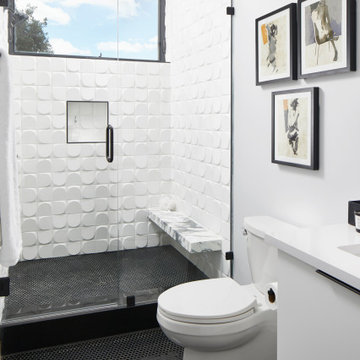
Design ideas for a contemporary 3/4 bathroom in Austin with flat-panel cabinets, white cabinets, an alcove shower, a two-piece toilet, white tile, white walls, mosaic tile floors, black floor, a hinged shower door, white benchtops, a niche and a shower seat.
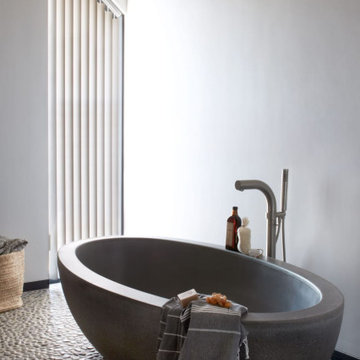
Inspiration for a large contemporary bathroom in Other with a freestanding tub, white walls, pebble tile floors and grey floor.
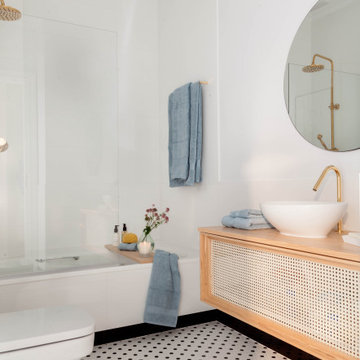
El baño es el efecto “WOW” de la casa. Responde perfectamente al estilo clásico y señorial que fluye por toda la vivienda, con un toque vintage, pero a la vez moderno, que lo hace muy especial.
El elemento más especial del baño es el suelo personalizado de mosaico de vidrio ecológico Hisbalit. El estudio eligió el modelo DOTS, de la colección Art Factory, con teselas hexagonales en blanco y negro.. ¡Un diseño clásico que nunca pasa de moda! Las referencias usadas han sido la 101 (negro) y la 103 (blanco), de la colección UNICOLOR.
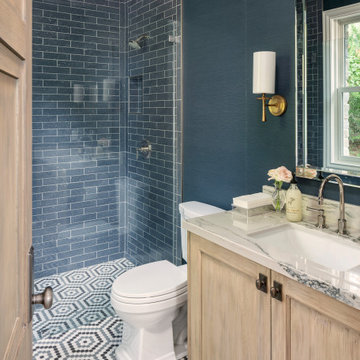
Photo of a mid-sized transitional 3/4 bathroom in Salt Lake City with recessed-panel cabinets, light wood cabinets, an alcove shower, blue walls, mosaic tile floors, an undermount sink, multi-coloured floor, beige benchtops, marble benchtops and a hinged shower door.
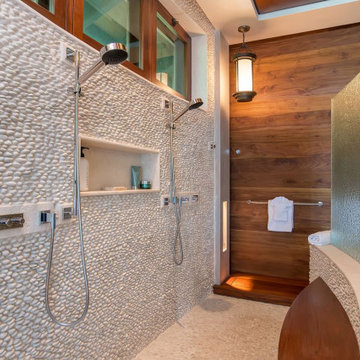
Design ideas for a tropical master bathroom in Hawaii with a double shower, white tile, pebble tile, pebble tile floors and beige floor.
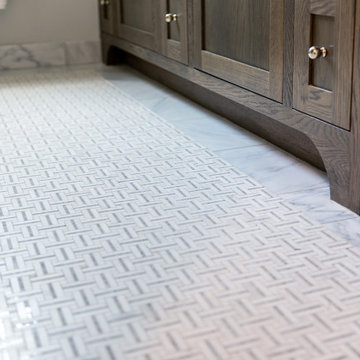
This Altadena home is the perfect example of modern farmhouse flair. The powder room flaunts an elegant mirror over a strapping vanity; the butcher block in the kitchen lends warmth and texture; the living room is replete with stunning details like the candle style chandelier, the plaid area rug, and the coral accents; and the master bathroom’s floor is a gorgeous floor tile.
Project designed by Courtney Thomas Design in La Cañada. Serving Pasadena, Glendale, Monrovia, San Marino, Sierra Madre, South Pasadena, and Altadena.
For more about Courtney Thomas Design, click here: https://www.courtneythomasdesign.com/
To learn more about this project, click here:
https://www.courtneythomasdesign.com/portfolio/new-construction-altadena-rustic-modern/
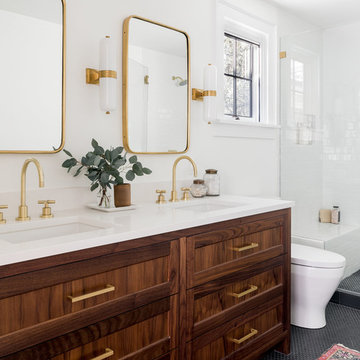
When the homeowners first purchased the 1925 house, it was compartmentalized, outdated, and completely unfunctional for their growing family. Casework designed the owner's previous kitchen and family room and was brought in to lead up the creative direction for the project. Casework teamed up with architect Paul Crowther and brother sister team Ainslie Davis on the addition and remodel of the Colonial.
The existing kitchen and powder bath were demoed and walls expanded to create a new footprint for the home. This created a much larger, more open kitchen and breakfast nook with mudroom, pantry and more private half bath. In the spacious kitchen, a large walnut island perfectly compliments the homes existing oak floors without feeling too heavy. Paired with brass accents, Calcutta Carrera marble countertops, and clean white cabinets and tile, the kitchen feels bright and open - the perfect spot for a glass of wine with friends or dinner with the whole family.
There was no official master prior to the renovations. The existing four bedrooms and one separate bathroom became two smaller bedrooms perfectly suited for the client’s two daughters, while the third became the true master complete with walk-in closet and master bath. There are future plans for a second story addition that would transform the current master into a guest suite and build out a master bedroom and bath complete with walk in shower and free standing tub.
Overall, a light, neutral palette was incorporated to draw attention to the existing colonial details of the home, like coved ceilings and leaded glass windows, that the homeowners fell in love with. Modern furnishings and art were mixed in to make this space an eclectic haven.
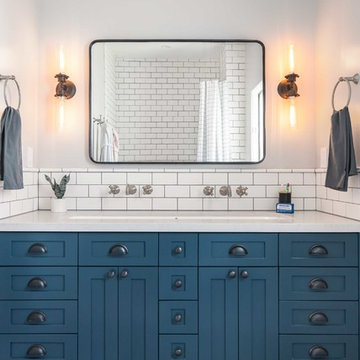
This 80's style Mediterranean Revival house was modernized to fit the needs of a bustling family. The home was updated from a choppy and enclosed layout to an open concept, creating connectivity for the whole family. A combination of modern styles and cozy elements makes the space feel open and inviting.
Photos By: Paul Vu
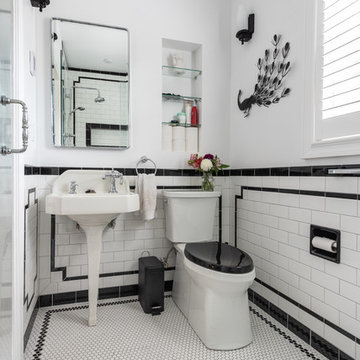
Photo of a mid-sized traditional master bathroom in Providence with a two-piece toilet, subway tile, a pedestal sink, white floor, a hinged shower door, black and white tile, white walls and mosaic tile floors.
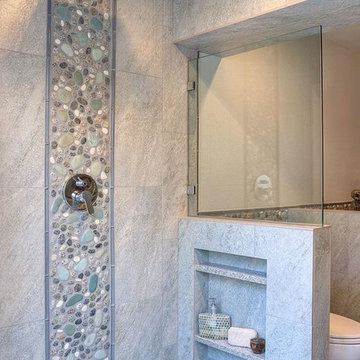
Beautiful tile and rock shower tile design
Contemporary bathroom in Los Angeles with an open shower, a two-piece toilet, gray tile, stone tile, grey walls, pebble tile floors, an integrated sink, grey floor and an open shower.
Contemporary bathroom in Los Angeles with an open shower, a two-piece toilet, gray tile, stone tile, grey walls, pebble tile floors, an integrated sink, grey floor and an open shower.
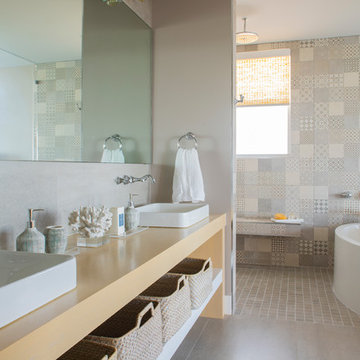
Our goal when designing this vacation home in Key Largo was that the whole house feels like you are in a cruise thru the Caribbean!
Design ideas for a large beach style kids bathroom in Miami with shaker cabinets, white cabinets, an open shower, a one-piece toilet, white tile, porcelain tile, white walls, mosaic tile floors, an undermount sink, quartzite benchtops, grey floor, a hinged shower door and white benchtops.
Design ideas for a large beach style kids bathroom in Miami with shaker cabinets, white cabinets, an open shower, a one-piece toilet, white tile, porcelain tile, white walls, mosaic tile floors, an undermount sink, quartzite benchtops, grey floor, a hinged shower door and white benchtops.
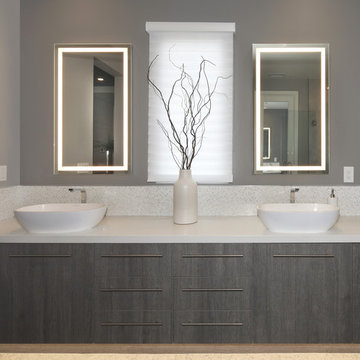
This Zen minimalist master bathroom was designed to be a soothing space to relax, soak, and restore. Clean lines and natural textures keep the room refreshingly simple.
Designer: Fumiko Faiman, Photographer: Jeri Koegel
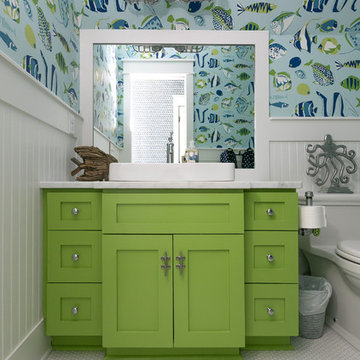
Design ideas for a beach style bathroom in Charleston with shaker cabinets, green cabinets, multi-coloured walls, mosaic tile floors, a vessel sink, white floor and white benchtops.
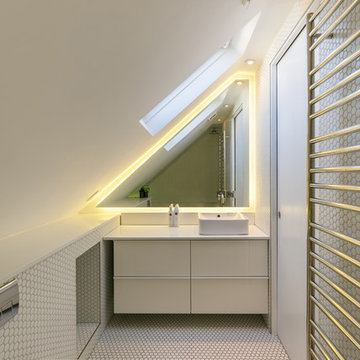
Inspiration for a contemporary bathroom in London with flat-panel cabinets, white cabinets, white tile, mosaic tile, white walls, mosaic tile floors, a vessel sink, white floor and white benchtops.
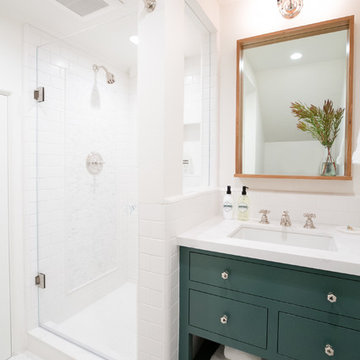
Sarita Relis
Photo of a transitional bathroom in Santa Barbara with flat-panel cabinets, green cabinets, an alcove shower, white tile, subway tile, white walls, mosaic tile floors, an undermount sink, white floor, a hinged shower door and white benchtops.
Photo of a transitional bathroom in Santa Barbara with flat-panel cabinets, green cabinets, an alcove shower, white tile, subway tile, white walls, mosaic tile floors, an undermount sink, white floor, a hinged shower door and white benchtops.
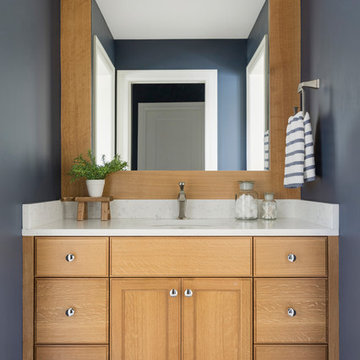
Large beach style kids bathroom in Minneapolis with beaded inset cabinets, white cabinets, a freestanding tub, a corner shower, a one-piece toilet, white tile, white walls, mosaic tile floors, a drop-in sink, engineered quartz benchtops, white floor, a hinged shower door and white benchtops.
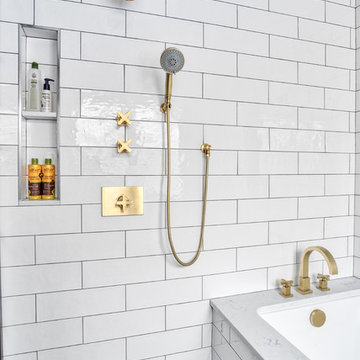
Shower and bathtub are cozy in this large wet room with brass shower fixtures and tub filler. A slim shower niche holds soaps and shampoos while the linear drain gives a clean and sleek look.
Photos by Chris Veith.
Bathroom Design Ideas with Mosaic Tile Floors and Pebble Tile Floors
5

