Bathroom Design Ideas with Multi-Coloured Benchtops and Turquoise Benchtops
Refine by:
Budget
Sort by:Popular Today
141 - 160 of 15,311 photos
Item 1 of 3
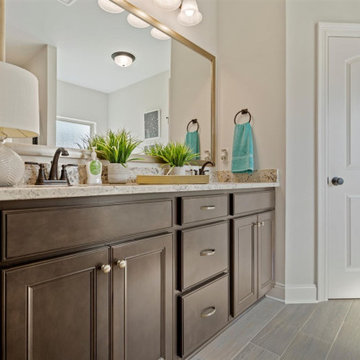
This community offers elegance, southern charm, and scenic beauty. With a wide variety of floorplans, color schemes, and available lots, you can take pride in your home by reflecting your personal style of living. These open floorplan, high-quality homes offer luxury living at its finest with amenity-rich features, such as hand-scraped wood floors in the living room and hall to bedrooms, gas fireplace, tankless hot water heater, decorative crown molding, upgraded custom cabinets with 3 cm granite throughout the kitchen and bathrooms; all in which are covered by our award-winning proactive warranty. All of the homes are equipped with DSLD’s topmost energy-efficient features meaning more comfort and energy savings for the life of your home!
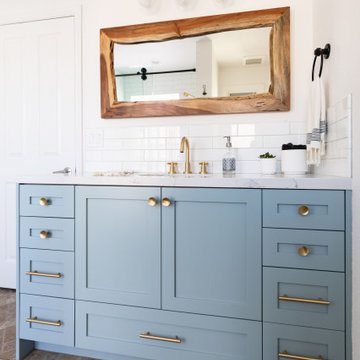
This guest bath has a light and airy feel with an organic element and pop of color. The custom vanity is in a midtown jade aqua-green PPG paint Holy Glen. It provides ample storage while giving contrast to the white and brass elements. A playful use of mixed metal finishes gives the bathroom an up-dated look. The 3 light sconce is gold and black with glass globes that tie the gold cross handle plumbing fixtures and matte black hardware and bathroom accessories together. The quartz countertop has gold veining that adds additional warmth to the space. The acacia wood framed mirror with a natural interior edge gives the bathroom an organic warm feel that carries into the curb-less shower through the use of warn toned river rock. White subway tile in an offset pattern is used on all three walls in the shower and carried over to the vanity backsplash. The shower has a tall niche with quartz shelves providing lots of space for storing shower necessities. The river rock from the shower floor is carried to the back of the niche to add visual interest to the white subway shower wall as well as a black Schluter edge detail. The shower has a frameless glass rolling shower door with matte black hardware to give the this smaller bathroom an open feel and allow the natural light in. There is a gold handheld shower fixture with a cross handle detail that looks amazing against the white subway tile wall. The white Sherwin Williams Snowbound walls are the perfect backdrop to showcase the design elements of the bathroom.
Photography by LifeCreated.
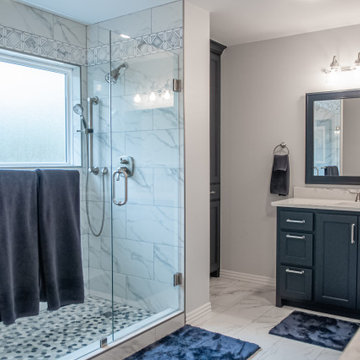
CMI Construction converted a small kitchen and office space into the open farmhouse style kitchen the client requested. The remodel also included a master bath update in which the tub was removed to create a large walk-in custom tiled shower.
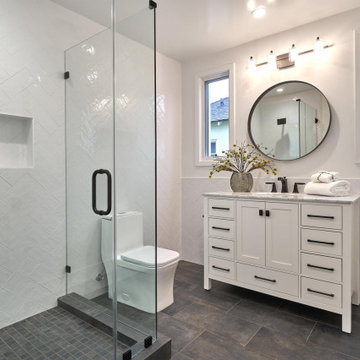
Modern Bathroom
Photo of a mid-sized modern bathroom in Los Angeles with shaker cabinets, white cabinets, a corner shower, a one-piece toilet, multi-coloured tile, ceramic tile, porcelain floors, marble benchtops, grey floor, multi-coloured benchtops, a single vanity and a freestanding vanity.
Photo of a mid-sized modern bathroom in Los Angeles with shaker cabinets, white cabinets, a corner shower, a one-piece toilet, multi-coloured tile, ceramic tile, porcelain floors, marble benchtops, grey floor, multi-coloured benchtops, a single vanity and a freestanding vanity.
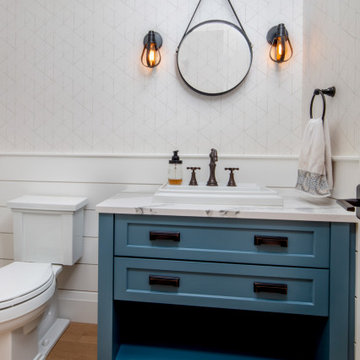
Embodying many of the key elements that are iconic in craftsman design, the rooms of this home are both luxurious and welcoming. From a kitchen with a statement range hood and dramatic chiseled edge quartz countertops, to a character-rich basement bar and lounge area, to a fashion-lover's dream master closet, this stunning family home has a special charm for everyone and the perfect space for everything.
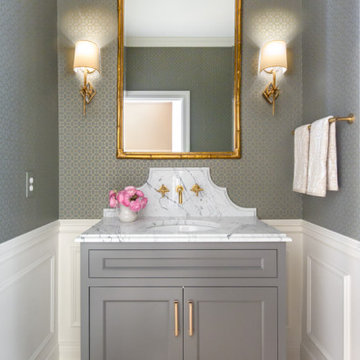
Inspiration for a small transitional 3/4 bathroom in St Louis with flat-panel cabinets, grey cabinets, a two-piece toilet, grey walls, travertine floors, an undermount sink, marble benchtops, beige floor and multi-coloured benchtops.
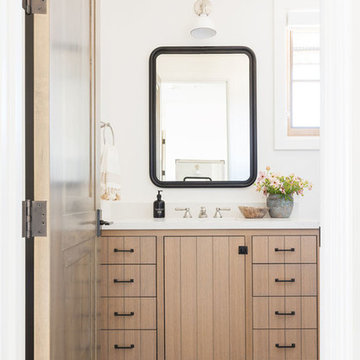
Mid-sized transitional bathroom in Salt Lake City with medium wood cabinets, white walls, ceramic floors, marble benchtops, white floor and multi-coloured benchtops.
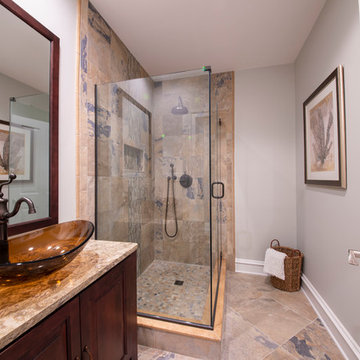
Inspiration for a mid-sized modern 3/4 bathroom in DC Metro with raised-panel cabinets, dark wood cabinets, an open shower, grey walls, porcelain floors, a vessel sink, granite benchtops, multi-coloured floor, a hinged shower door and multi-coloured benchtops.
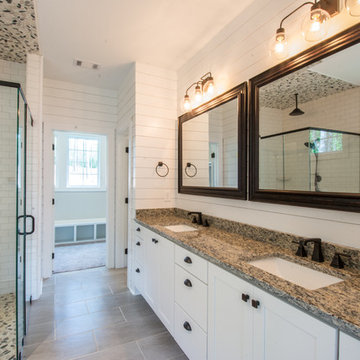
Design ideas for a large country master bathroom in Atlanta with shaker cabinets, white cabinets, an open shower, white walls, porcelain floors, an undermount sink, granite benchtops, grey floor, a hinged shower door and multi-coloured benchtops.
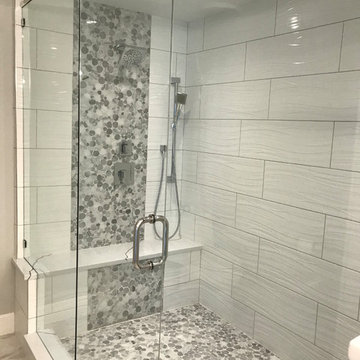
Let's have some fun and gut this 70's era master bathroom...wow'd the client with the finished project!
This is an example of an expansive contemporary master bathroom in Baltimore with flat-panel cabinets, white cabinets, a freestanding tub, a double shower, a two-piece toilet, white tile, ceramic tile, grey walls, ceramic floors, an undermount sink, engineered quartz benchtops, multi-coloured floor, a hinged shower door and multi-coloured benchtops.
This is an example of an expansive contemporary master bathroom in Baltimore with flat-panel cabinets, white cabinets, a freestanding tub, a double shower, a two-piece toilet, white tile, ceramic tile, grey walls, ceramic floors, an undermount sink, engineered quartz benchtops, multi-coloured floor, a hinged shower door and multi-coloured benchtops.
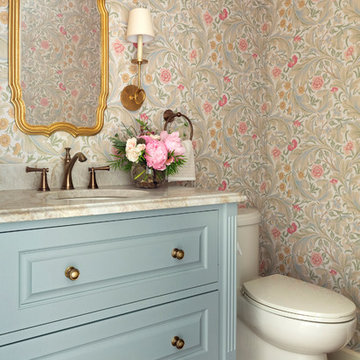
Spacecrafting Photography
Inspiration for a mid-sized traditional powder room in Minneapolis with furniture-like cabinets, blue cabinets, multi-coloured walls, dark hardwood floors, an undermount sink, brown floor, multi-coloured benchtops, a one-piece toilet, marble benchtops, a built-in vanity and wallpaper.
Inspiration for a mid-sized traditional powder room in Minneapolis with furniture-like cabinets, blue cabinets, multi-coloured walls, dark hardwood floors, an undermount sink, brown floor, multi-coloured benchtops, a one-piece toilet, marble benchtops, a built-in vanity and wallpaper.
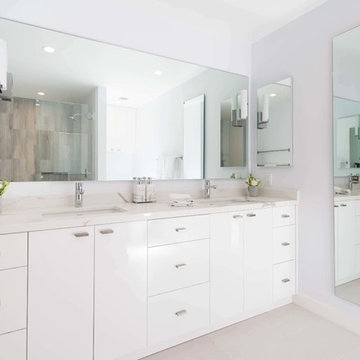
double sink custom vanity. white glossy flat panel. Floating mirror. Two medicine cabinets, sconces.
Inspiration for a large modern master bathroom in Los Angeles with flat-panel cabinets, white cabinets, white walls, porcelain floors, an undermount sink, engineered quartz benchtops, white floor and multi-coloured benchtops.
Inspiration for a large modern master bathroom in Los Angeles with flat-panel cabinets, white cabinets, white walls, porcelain floors, an undermount sink, engineered quartz benchtops, white floor and multi-coloured benchtops.
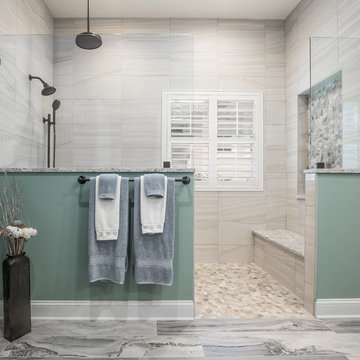
Beach style bathroom in Jacksonville with recessed-panel cabinets, blue cabinets, an open shower, a two-piece toilet, green tile, porcelain tile, blue walls, porcelain floors, an undermount sink, engineered quartz benchtops, blue floor, an open shower and multi-coloured benchtops.
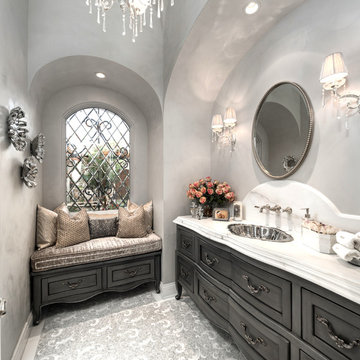
World Renowned Architecture Firm Fratantoni Design created this beautiful home! They design home plans for families all over the world in any size and style. They also have in-house Interior Designer Firm Fratantoni Interior Designers and world class Luxury Home Building Firm Fratantoni Luxury Estates! Hire one or all three companies to design and build and or remodel your home!
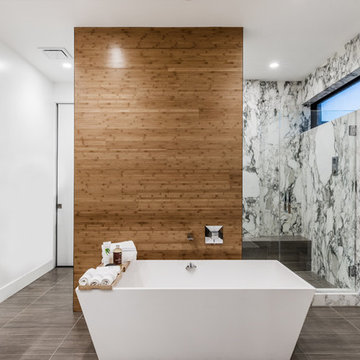
The master bathroom provides a retreat for the client with natural textures adding warmth and a spa-like feel.
Design ideas for a large contemporary master bathroom in Las Vegas with flat-panel cabinets, light wood cabinets, a freestanding tub, multi-coloured tile, white walls, brown floor, a hinged shower door, multi-coloured benchtops and a shower seat.
Design ideas for a large contemporary master bathroom in Las Vegas with flat-panel cabinets, light wood cabinets, a freestanding tub, multi-coloured tile, white walls, brown floor, a hinged shower door, multi-coloured benchtops and a shower seat.
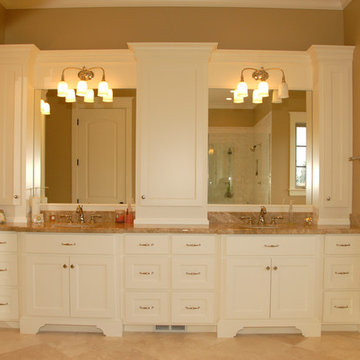
Custom white master bathroom cabinets.
Inspiration for a large traditional master bathroom in Portland with shaker cabinets, white cabinets, an alcove shower, beige walls, ceramic floors, an undermount sink, beige floor, a hinged shower door, multi-coloured benchtops, a double vanity and a built-in vanity.
Inspiration for a large traditional master bathroom in Portland with shaker cabinets, white cabinets, an alcove shower, beige walls, ceramic floors, an undermount sink, beige floor, a hinged shower door, multi-coloured benchtops, a double vanity and a built-in vanity.
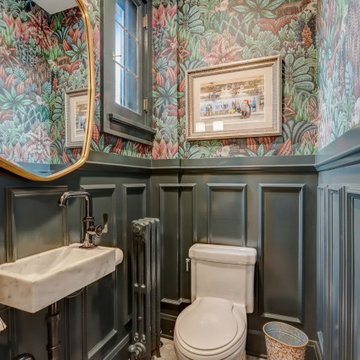
Photo of a small transitional powder room in Milwaukee with open cabinets, white cabinets, a one-piece toilet, mosaic tile floors, a wall-mount sink, marble benchtops, beige floor, multi-coloured benchtops, a floating vanity and decorative wall panelling.

The image captures a minimalist and elegant cloakroom vanity area that blends functionality with design aesthetics. The vanity itself is a modern floating unit with clean lines and a combination of white and subtle gold finishes, creating a luxurious yet understated look. A unique pink basin sits atop the vanity, adding a pop of soft color that complements the neutral palette.
Above the basin, a sleek, gold tap emerges from the wall, mirroring the gold accents on the vanity and enhancing the sophisticated vibe of the space. A round mirror with a simple frame reflects the room, contributing to the area's spacious and airy feel. Adjacent to the mirror is a wall-mounted light fixture with a mid-century modern influence, featuring clear glass and brass elements that resonate with the room's fixtures.
The walls are adorned with a textured wallpaper in a muted pattern, providing depth and interest without overwhelming the space. A semi-sheer window treatment allows for natural light to filter through, illuminating the vanity area and highlighting the wallpaper's subtle texture.
This bathroom vanity design showcases attention to detail and a preference for refined simplicity, with every element carefully chosen to create a cohesive and serene environment.

Black hardware themed contemporary styled wet room
Mid-sized contemporary 3/4 wet room bathroom in London with a wall-mount toilet, multi-coloured tile, ceramic tile, cement tiles, a vessel sink, terrazzo benchtops, grey floor, an open shower, multi-coloured benchtops and a single vanity.
Mid-sized contemporary 3/4 wet room bathroom in London with a wall-mount toilet, multi-coloured tile, ceramic tile, cement tiles, a vessel sink, terrazzo benchtops, grey floor, an open shower, multi-coloured benchtops and a single vanity.

Powder room featuring an amazing stone sink and green tile
Inspiration for a small contemporary powder room in Los Angeles with white cabinets, a wall-mount toilet, green tile, porcelain tile, green walls, mosaic tile floors, a wall-mount sink, marble benchtops, multi-coloured floor, multi-coloured benchtops and a floating vanity.
Inspiration for a small contemporary powder room in Los Angeles with white cabinets, a wall-mount toilet, green tile, porcelain tile, green walls, mosaic tile floors, a wall-mount sink, marble benchtops, multi-coloured floor, multi-coloured benchtops and a floating vanity.
Bathroom Design Ideas with Multi-Coloured Benchtops and Turquoise Benchtops
8

