Vanity Lighting Bathroom Design Ideas with Multi-Coloured Benchtops
Refine by:
Budget
Sort by:Popular Today
1 - 20 of 81 photos
Item 1 of 3
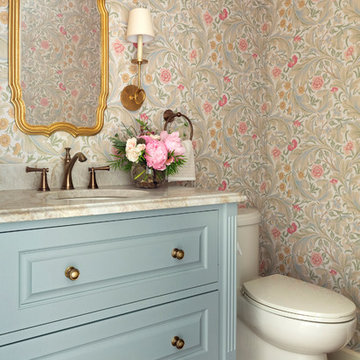
Spacecrafting Photography
Inspiration for a mid-sized traditional powder room in Minneapolis with furniture-like cabinets, blue cabinets, multi-coloured walls, dark hardwood floors, an undermount sink, brown floor, multi-coloured benchtops, a one-piece toilet, marble benchtops, a built-in vanity and wallpaper.
Inspiration for a mid-sized traditional powder room in Minneapolis with furniture-like cabinets, blue cabinets, multi-coloured walls, dark hardwood floors, an undermount sink, brown floor, multi-coloured benchtops, a one-piece toilet, marble benchtops, a built-in vanity and wallpaper.
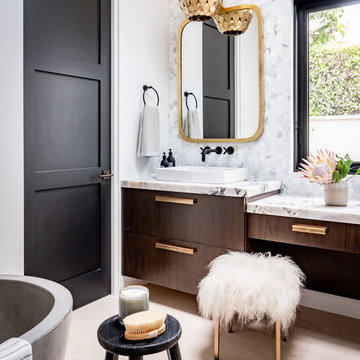
Mediterranean master bathroom in Orange County with flat-panel cabinets, dark wood cabinets, multi-coloured tile, white walls, a vessel sink, beige floor and multi-coloured benchtops.
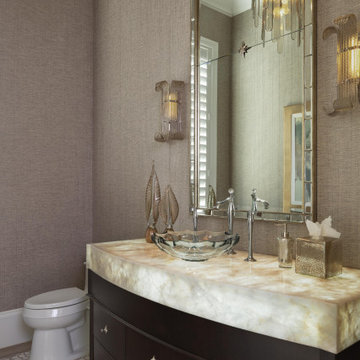
Designed by Amy Coslet & Sherri DuPont
Photography by Lori Hamilton
This is an example of a mid-sized mediterranean powder room in Miami with brown cabinets, brown walls, ceramic floors, a vessel sink, onyx benchtops, multi-coloured floor, multi-coloured benchtops, furniture-like cabinets, a freestanding vanity and wallpaper.
This is an example of a mid-sized mediterranean powder room in Miami with brown cabinets, brown walls, ceramic floors, a vessel sink, onyx benchtops, multi-coloured floor, multi-coloured benchtops, furniture-like cabinets, a freestanding vanity and wallpaper.
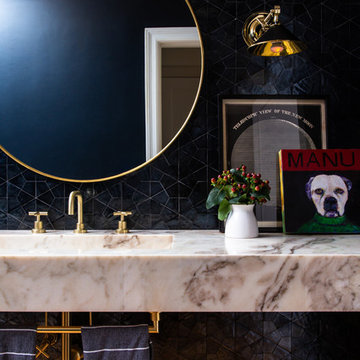
Inspiration for a transitional powder room in Los Angeles with black tile, an integrated sink, marble benchtops and multi-coloured benchtops.
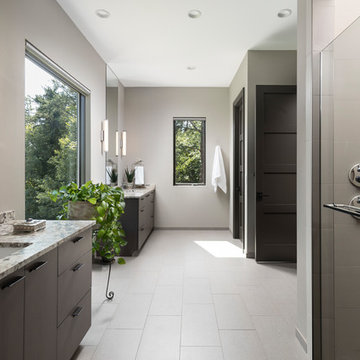
Contemporary master bathroom in Detroit with flat-panel cabinets, grey walls, an undermount sink, grey floor, multi-coloured benchtops and dark wood cabinets.
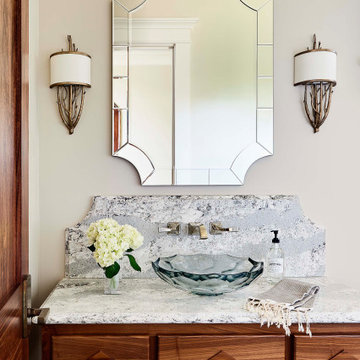
Design ideas for a country powder room in Raleigh with furniture-like cabinets, medium wood cabinets, a vessel sink, multi-coloured benchtops and beige walls.
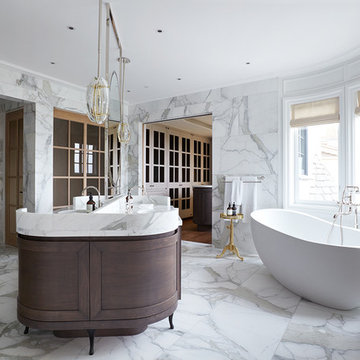
Originally built in 1929 and designed by famed architect Albert Farr who was responsible for the Wolf House that was built for Jack London in Glen Ellen, this building has always had tremendous historical significance. In keeping with tradition, the new design incorporates intricate plaster crown moulding details throughout with a splash of contemporary finishes lining the corridors. From venetian plaster finishes to German engineered wood flooring this house exhibits a delightful mix of traditional and contemporary styles. Many of the rooms contain reclaimed wood paneling, discretely faux-finished Trufig outlets and a completely integrated Savant Home Automation system. Equipped with radiant flooring and forced air-conditioning on the upper floors as well as a full fitness, sauna and spa recreation center at the basement level, this home truly contains all the amenities of modern-day living. The primary suite area is outfitted with floor to ceiling Calacatta stone with an uninterrupted view of the Golden Gate bridge from the bathtub. This building is a truly iconic and revitalized space.
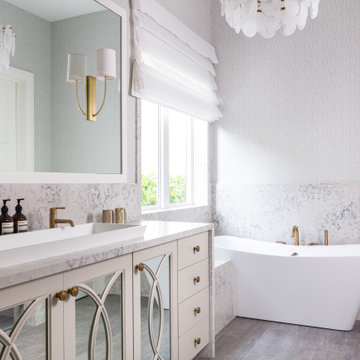
Contemporary master bathroom in Miami with beige cabinets, a freestanding tub, multi-coloured tile, stone slab, a trough sink, multi-coloured benchtops and recessed-panel cabinets.
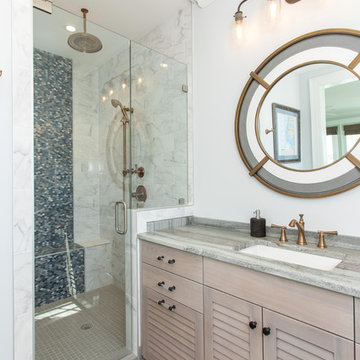
Inspiration for a beach style 3/4 bathroom in Other with louvered cabinets, beige cabinets, an alcove shower, multi-coloured tile, white walls, an undermount sink, beige floor, a hinged shower door and multi-coloured benchtops.
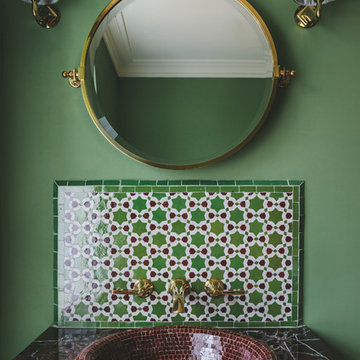
This lovely Regency building is in a magnificent setting with fabulous sea views. The Regents were influenced by Classical Greece as well as cultures from further afield including China, India and Egypt. Our brief was to preserve and cherish the original elements of the building, while making a feature of our client’s impressive art collection. Where items are fixed (such as the kitchen and bathrooms) we used traditional styles that are sympathetic to the Regency era. Where items are freestanding or easy to move, then we used contemporary furniture & fittings that complemented the artwork. The colours from the artwork inspired us to create a flow from one room to the next and each room was carefully considered for its’ use and it’s aspect. We commissioned some incredibly talented artisans to create bespoke mosaics, furniture and ceramic features which all made an amazing contribution to the building’s narrative.
Brett Charles Photography
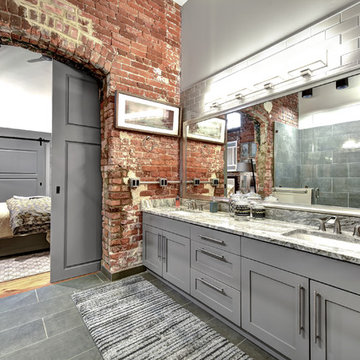
URBAN LOFT
Location | Columbia, South Carolina
Style | industrial
Photographer | William Quarles
Architect | Scott Garbin
This is an example of an industrial master bathroom in Charleston with shaker cabinets, grey cabinets, grey walls, an undermount sink, grey floor and multi-coloured benchtops.
This is an example of an industrial master bathroom in Charleston with shaker cabinets, grey cabinets, grey walls, an undermount sink, grey floor and multi-coloured benchtops.
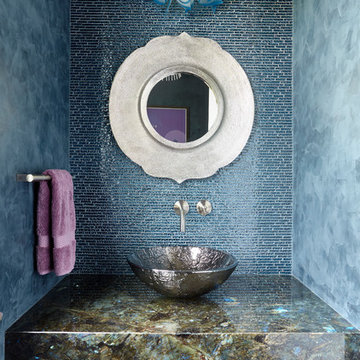
Design ideas for an eclectic powder room in New York with purple cabinets, blue tile, blue walls, a vessel sink and multi-coloured benchtops.
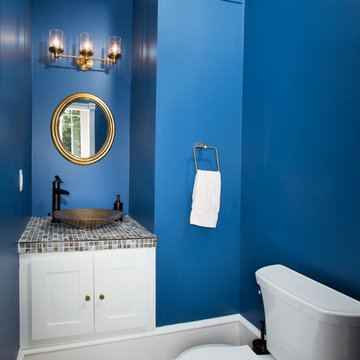
Greg Hadley
powder blue bathroom with copper sink
This is an example of a transitional powder room in DC Metro with a vessel sink, shaker cabinets, white cabinets, tile benchtops, a two-piece toilet, multi-coloured tile, mosaic tile, blue walls, dark hardwood floors and multi-coloured benchtops.
This is an example of a transitional powder room in DC Metro with a vessel sink, shaker cabinets, white cabinets, tile benchtops, a two-piece toilet, multi-coloured tile, mosaic tile, blue walls, dark hardwood floors and multi-coloured benchtops.
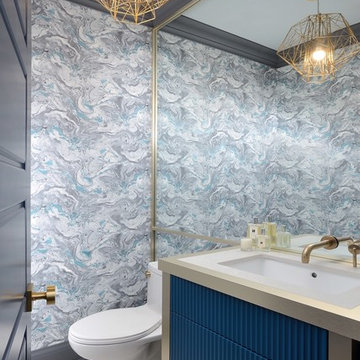
Larry Arnal Photography
Transitional powder room in Toronto with furniture-like cabinets, blue cabinets, a one-piece toilet, multi-coloured walls, an undermount sink, multi-coloured floor and multi-coloured benchtops.
Transitional powder room in Toronto with furniture-like cabinets, blue cabinets, a one-piece toilet, multi-coloured walls, an undermount sink, multi-coloured floor and multi-coloured benchtops.
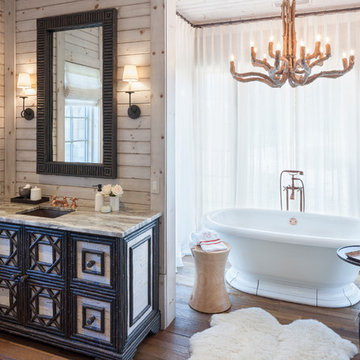
Bathroom
Photo of an expansive country master bathroom in Grand Rapids with a freestanding tub, medium hardwood floors, an undermount sink and multi-coloured benchtops.
Photo of an expansive country master bathroom in Grand Rapids with a freestanding tub, medium hardwood floors, an undermount sink and multi-coloured benchtops.
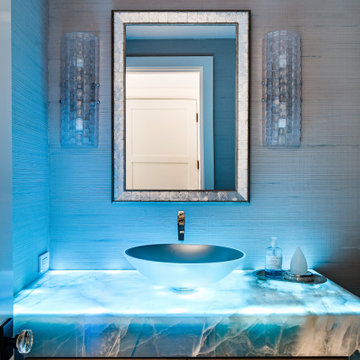
Beach style powder room in Orange County with shaker cabinets, medium wood cabinets, grey walls, a vessel sink, multi-coloured benchtops and onyx benchtops.
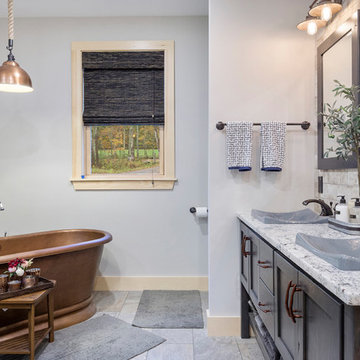
Crown Point Builders, Inc. | Décor by Pottery Barn at Evergreen Walk | Photography by Wicked Awesome 3D | Bathroom and Kitchen Design by Amy Michaud, Brownstone Designs
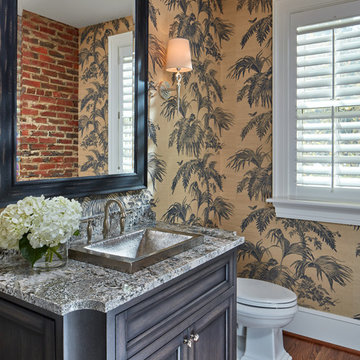
David Burroughs Photography
This is an example of a traditional powder room in Baltimore with furniture-like cabinets, dark wood cabinets, multi-coloured walls, medium hardwood floors and multi-coloured benchtops.
This is an example of a traditional powder room in Baltimore with furniture-like cabinets, dark wood cabinets, multi-coloured walls, medium hardwood floors and multi-coloured benchtops.
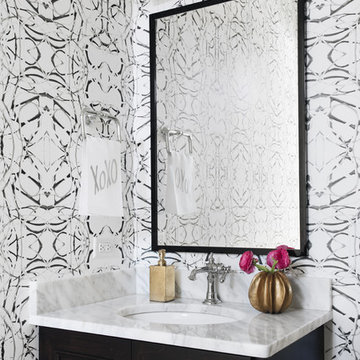
John Stoffer
Photo of a transitional powder room in Chicago with recessed-panel cabinets, dark wood cabinets, multi-coloured walls, an undermount sink and multi-coloured benchtops.
Photo of a transitional powder room in Chicago with recessed-panel cabinets, dark wood cabinets, multi-coloured walls, an undermount sink and multi-coloured benchtops.
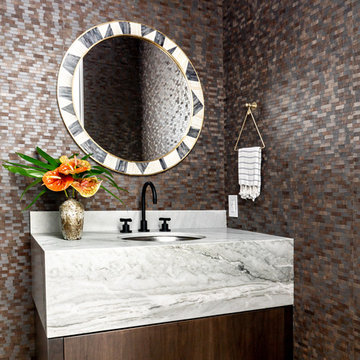
Mediterranean powder room in Orange County with flat-panel cabinets, dark wood cabinets, multi-coloured walls, light hardwood floors, an undermount sink and multi-coloured benchtops.
Vanity Lighting Bathroom Design Ideas with Multi-Coloured Benchtops
1

