Bathroom Design Ideas with Multi-Coloured Benchtops
Refine by:
Budget
Sort by:Popular Today
161 - 180 of 254 photos
Item 1 of 3
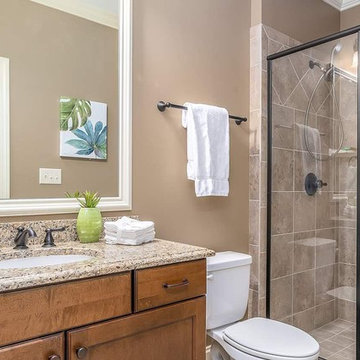
And of course we have to have the matching vanity top, with Large Ogee Edge Profile.
Inspiration for a mid-sized traditional 3/4 bathroom in Raleigh with recessed-panel cabinets, medium wood cabinets, an alcove shower, beige walls, an undermount sink, granite benchtops, a hinged shower door and multi-coloured benchtops.
Inspiration for a mid-sized traditional 3/4 bathroom in Raleigh with recessed-panel cabinets, medium wood cabinets, an alcove shower, beige walls, an undermount sink, granite benchtops, a hinged shower door and multi-coloured benchtops.
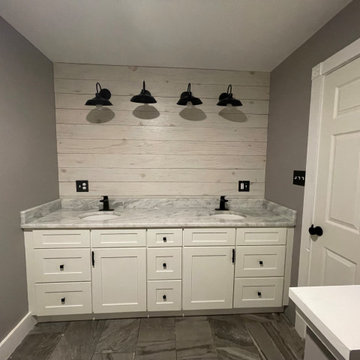
Inspiration for a mid-sized modern 3/4 bathroom in Philadelphia with furniture-like cabinets, white cabinets, an alcove tub, an alcove shower, white walls, ceramic floors, an integrated sink, granite benchtops, grey floor, an open shower, multi-coloured benchtops, a double vanity and a built-in vanity.
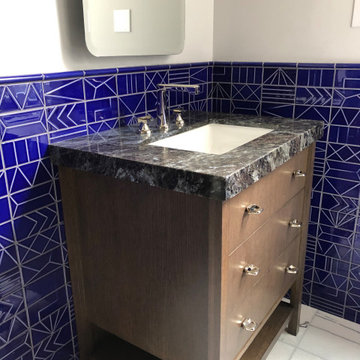
This is an example of a mid-sized eclectic 3/4 bathroom in New Orleans with flat-panel cabinets, brown cabinets, blue tile, white walls, marble floors, an undermount sink, granite benchtops, white floor and multi-coloured benchtops.
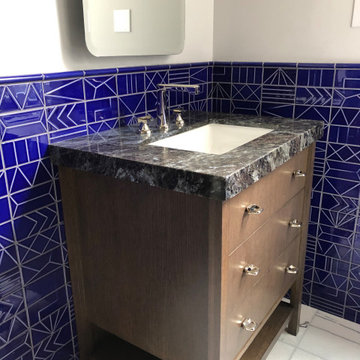
This is an example of a small eclectic 3/4 bathroom in New Orleans with flat-panel cabinets, brown cabinets, blue tile, granite benchtops and multi-coloured benchtops.
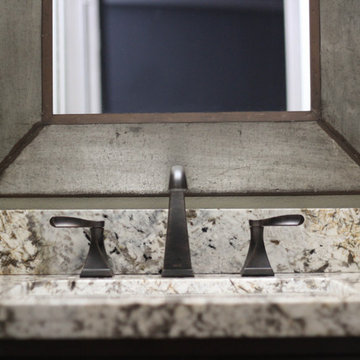
Inspiration for a small country kids bathroom in Phoenix with furniture-like cabinets, dark wood cabinets, an alcove tub, an alcove shower, a two-piece toilet, green tile, ceramic tile, green walls, porcelain floors, an undermount sink, granite benchtops, brown floor, a shower curtain and multi-coloured benchtops.
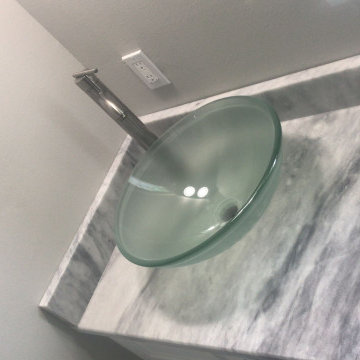
It’s amazing what a little stone and a beautiful sink can do for even the smallest of spaces!
Pictured: Fantastic White dolomite
Design ideas for a small bathroom in Other with white cabinets and multi-coloured benchtops.
Design ideas for a small bathroom in Other with white cabinets and multi-coloured benchtops.
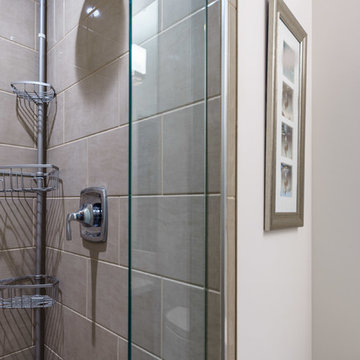
Have you been looking for inspiration on how to remodel your compact bathroom? This room may be smaller, but it has everything it needs.
Design ideas for a small transitional 3/4 bathroom in Other with shaker cabinets, medium wood cabinets, an alcove shower, a one-piece toilet, multi-coloured tile, marble, beige walls, an undermount sink, marble benchtops, a hinged shower door and multi-coloured benchtops.
Design ideas for a small transitional 3/4 bathroom in Other with shaker cabinets, medium wood cabinets, an alcove shower, a one-piece toilet, multi-coloured tile, marble, beige walls, an undermount sink, marble benchtops, a hinged shower door and multi-coloured benchtops.
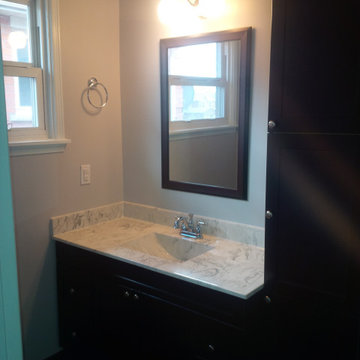
The Final Product.
#iApproved
Mid-sized traditional master bathroom in Toronto with shaker cabinets, dark wood cabinets, an alcove shower, a two-piece toilet, gray tile, porcelain tile, brown walls, porcelain floors, an integrated sink, marble benchtops, black floor, a sliding shower screen and multi-coloured benchtops.
Mid-sized traditional master bathroom in Toronto with shaker cabinets, dark wood cabinets, an alcove shower, a two-piece toilet, gray tile, porcelain tile, brown walls, porcelain floors, an integrated sink, marble benchtops, black floor, a sliding shower screen and multi-coloured benchtops.
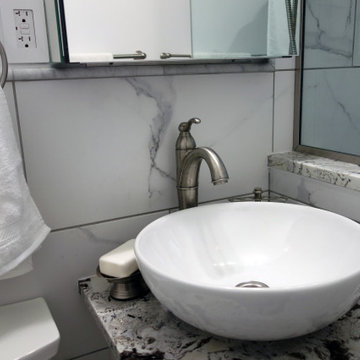
Studioteka was asked to redesign an existing, 1,100 sf two bedroom apartment for a Haitian client with beautiful views overlooking Riverside Drive in Washington Heights. The project was a complete gut renovation, as the apartment had not been touched since the 1970s. Studioteka prepared construction drawings for the building’s coop board and the New York City Department of Buildings as well as coordinating the installation of new kitchen and bathroom fixtures, finishes, and appliances and new flooring throughout. An old dumbwaiter shaft in the kitchen was removed, allowing for a better flow of space and the addition of a small breakfast nook. New French doors were added between the living and dining rooms, and between the dining room and living rooms and the entry foyer, and a door was opened between the kitchen and dining areas, to create a better flow between spaces. The French doors let light pass through from the windows to the hallway, and also allow the living and dining rooms to be used in different ways, including as additional space for guests. The renovated apartment has new decorative moldings throughout, and new transom windows have been installed above the bedroom doors to allow more natural light into the hallway. The kitchen appliances were completely replaced, and a new dishwasher was also added along with a new washing machine. The kitchen’s deep brown wood flooring complements the white cabinetry with its translucent inset glass and the warm neutral tile backsplash that runs the length of the stone countertop. New recessed lighting was added in the passageway that leads to the bedrooms along with new ceiling mounted fixtures in every room, and the electrical and plumbing were fully upgraded throughout.
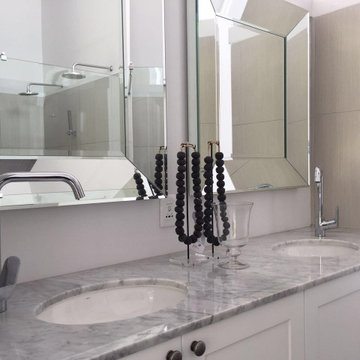
New vanity with marble top
Small contemporary master bathroom in Other with shaker cabinets, white cabinets, gray tile, white walls, an undermount sink, marble benchtops and multi-coloured benchtops.
Small contemporary master bathroom in Other with shaker cabinets, white cabinets, gray tile, white walls, an undermount sink, marble benchtops and multi-coloured benchtops.
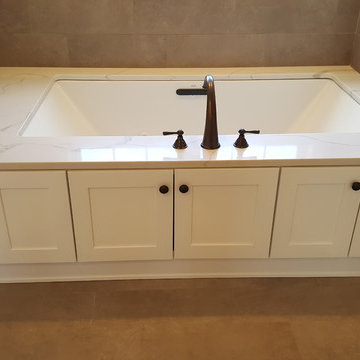
Ted Lochner, CKD
Mid-sized transitional master bathroom in Boston with shaker cabinets, white cabinets, a drop-in tub, porcelain floors, an undermount sink, engineered quartz benchtops, grey floor and multi-coloured benchtops.
Mid-sized transitional master bathroom in Boston with shaker cabinets, white cabinets, a drop-in tub, porcelain floors, an undermount sink, engineered quartz benchtops, grey floor and multi-coloured benchtops.
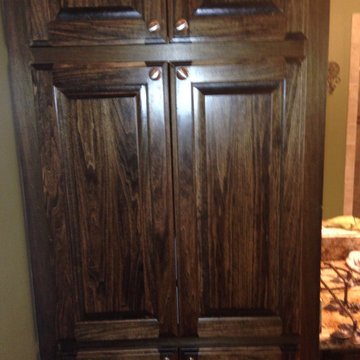
Tower cabinet in master bath. Top cabinet for sheets, middle for towels and bottom for laundry.
Photo of a mid-sized contemporary master wet room bathroom in New Orleans with raised-panel cabinets, dark wood cabinets, a two-piece toilet, beige tile, ceramic tile, ceramic floors, a drop-in sink, granite benchtops, brown floor, an open shower, multi-coloured benchtops, a shower seat, a double vanity and a built-in vanity.
Photo of a mid-sized contemporary master wet room bathroom in New Orleans with raised-panel cabinets, dark wood cabinets, a two-piece toilet, beige tile, ceramic tile, ceramic floors, a drop-in sink, granite benchtops, brown floor, an open shower, multi-coloured benchtops, a shower seat, a double vanity and a built-in vanity.
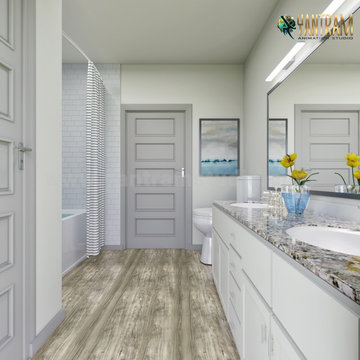
Stunning Master Bathroom 3D Interior Designers rendering by Architectural rendering companies
Inspiration for a mid-sized modern master bathroom in Milan with flat-panel cabinets, white cabinets, a drop-in tub, an open shower, a one-piece toilet, white tile, ceramic tile, green walls, dark hardwood floors, a drop-in sink, marble benchtops, brown floor, a shower curtain, multi-coloured benchtops, an enclosed toilet, a double vanity, a built-in vanity, wood and wood walls.
Inspiration for a mid-sized modern master bathroom in Milan with flat-panel cabinets, white cabinets, a drop-in tub, an open shower, a one-piece toilet, white tile, ceramic tile, green walls, dark hardwood floors, a drop-in sink, marble benchtops, brown floor, a shower curtain, multi-coloured benchtops, an enclosed toilet, a double vanity, a built-in vanity, wood and wood walls.
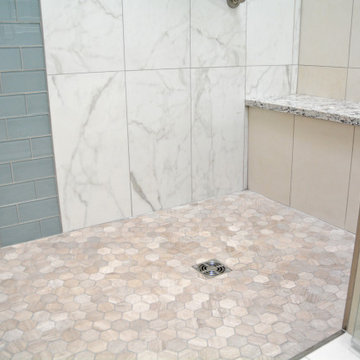
This contemporary bath design in Dimondale features Diamond Distinctions by MasterBrand Cabinets textured laminate cabinetry in a light wood finish, accented by a Cambria quartz countertop. The large vanity plus a tall cabinet offers ample storage and sets the tone for this sleek, contemporary style. It incorporates two undermount sinks with two-handled Kohler faucets, with matching framed white mirrors and wall sconces above each sink. The large tiled shower includes a Westshore Glass custom shower door that allows light to flow through the room. The Olympia Tile + Stone mosaic tile features inside the shower, with B & F ceramics tile on the outside shower wall and back shower wall, CTI tile on the shower side walls, and MSI Surfaces tile on the floor including a hexagon shaped tile on the shower floor. The shower also includes a recessed, tiled storage niche, built-in shower bench, and a grab bar.
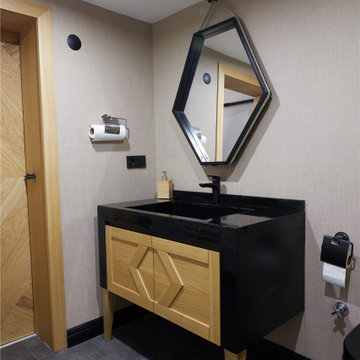
Inspiration for a mid-sized master bathroom in Montreal with shaker cabinets, blue cabinets, a claw-foot tub, an alcove shower, a two-piece toilet, gray tile, limestone, grey walls, laminate floors, a drop-in sink, quartzite benchtops, brown floor, a shower curtain, multi-coloured benchtops, a shower seat, a double vanity, a built-in vanity, coffered and decorative wall panelling.
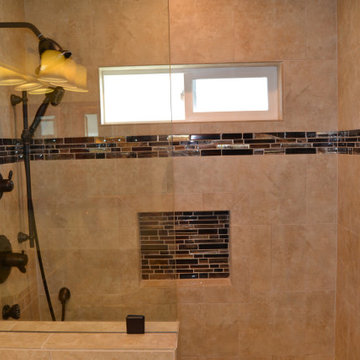
Small 3/4 bathroom in Los Angeles with raised-panel cabinets, brown cabinets, a one-piece toilet, beige tile, porcelain tile, a drop-in sink, granite benchtops, a hinged shower door and multi-coloured benchtops.
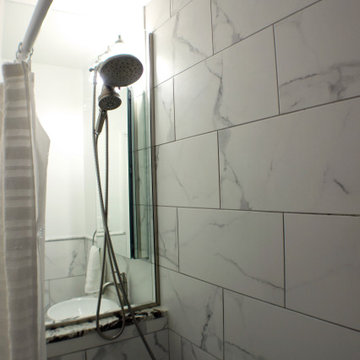
Studioteka was asked to redesign an existing, 1,100 sf two bedroom apartment for a Haitian client with beautiful views overlooking Riverside Drive in Washington Heights. The project was a complete gut renovation, as the apartment had not been touched since the 1970s. Studioteka prepared construction drawings for the building’s coop board and the New York City Department of Buildings as well as coordinating the installation of new kitchen and bathroom fixtures, finishes, and appliances and new flooring throughout. An old dumbwaiter shaft in the kitchen was removed, allowing for a better flow of space and the addition of a small breakfast nook. New French doors were added between the living and dining rooms, and between the dining room and living rooms and the entry foyer, and a door was opened between the kitchen and dining areas, to create a better flow between spaces. The French doors let light pass through from the windows to the hallway, and also allow the living and dining rooms to be used in different ways, including as additional space for guests. The renovated apartment has new decorative moldings throughout, and new transom windows have been installed above the bedroom doors to allow more natural light into the hallway. The kitchen appliances were completely replaced, and a new dishwasher was also added along with a new washing machine. The kitchen’s deep brown wood flooring complements the white cabinetry with its translucent inset glass and the warm neutral tile backsplash that runs the length of the stone countertop. New recessed lighting was added in the passageway that leads to the bedrooms along with new ceiling mounted fixtures in every room, and the electrical and plumbing were fully upgraded throughout.
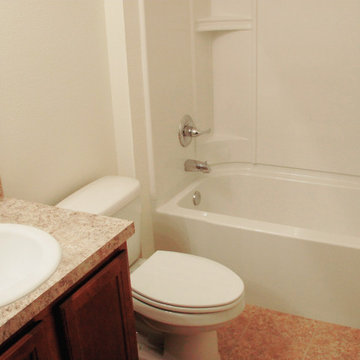
This 1261 square foot home was custom built from the ground up by Preferred Builders of North Florida. Built in 2012 it it complete with 112 sf open porch, 286 sf finished garage, and an 18 x 10 foot patio in the back.
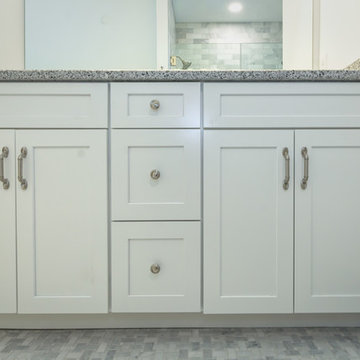
Inspiration for a mid-sized bathroom in New York with shaker cabinets, white cabinets, an alcove shower, a two-piece toilet, white walls, ceramic floors, an undermount sink, granite benchtops, multi-coloured floor, a hinged shower door and multi-coloured benchtops.
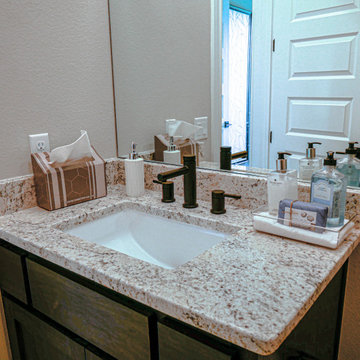
Guest bathroom with vanity surface in White Ice granite.
Photo of a small contemporary 3/4 bathroom in Austin with an undermount sink, granite benchtops and multi-coloured benchtops.
Photo of a small contemporary 3/4 bathroom in Austin with an undermount sink, granite benchtops and multi-coloured benchtops.
Bathroom Design Ideas with Multi-Coloured Benchtops
9