Bathroom Design Ideas with Multi-Coloured Floor and a Double Vanity
Refine by:
Budget
Sort by:Popular Today
101 - 120 of 5,059 photos
Item 1 of 3
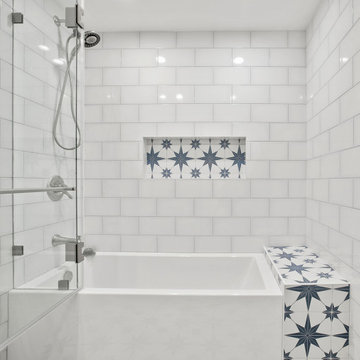
The renovated guest bathroom features an apron bathtub with custom shower doors, subway tile walls in "Ombre white" and a star pattern cement tile on the floors, matching the shampoo niche. A navy blue vanity with brass fixtures completes the unique and modern look.
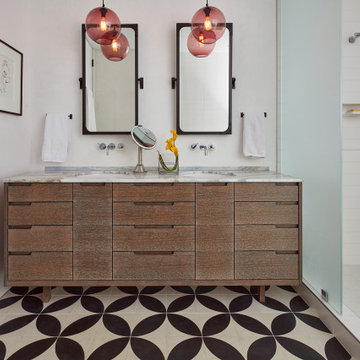
Design ideas for a midcentury bathroom in San Francisco with flat-panel cabinets, medium wood cabinets, white tile, white walls, cement tiles, an undermount sink, multi-coloured floor, an open shower, white benchtops and a double vanity.
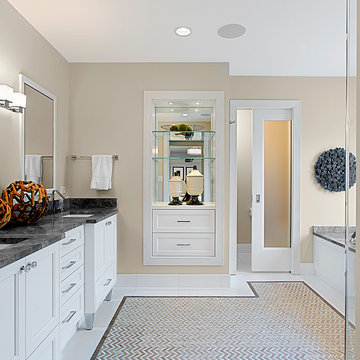
Master bathroom with dual vanity has lovely built-in display/storage cabinet. Sliding pocket door partitions the toilet room. Norman Sizemore-Photographer

The primary bathroom is the definition of “spa-like”. Our client really wanted the space to feel light, airy, and minimal, and we achieved the look through natural textures and clean, continuous lines throughout the entire bathroom. We opted to add a window along the top of the left wall that allows natural light to flow into the space for an airy feel. The fluted, wood-look tile introduces a natural warmth to the bathroom. There’s nothing more classic and elegant than marble veining, so we decided to wrap the rest of the space in a Statuario-look tile in a large format to give it a more modern feel.

Here's an example of a mid-modern style bathroom remodel. A complete addition of the bathtub and shower. New cabinetry, walls, flooring, vanity, and countertop

Custom Surface Solutions (www.css-tile.com) - Owner Craig Thompson (512) 966-8296. This project shows a shower / bath and vanity counter remodel. 12" x 24" porcelain tile shower walls and tub deck with Light Beige Schluter Jolly coated aluminum profile edge. 4" custom mosaic accent band on shower walls, tub backsplash and vanity backsplash. Tiled shower niche with Schluter Floral patter Shelf-N and matching . Schluter drain in Brushed Nickel. Dual undermount sink vanity countertop using Silestone Eternal Marfil 3cm quartz. Signature Hardware faucets.

Our clients wanted a REAL master bathroom with enough space for both of them to be in there at the same time. Their house, built in the 1940’s, still had plenty of the original charm, but also had plenty of its original tiny spaces that just aren’t very functional for modern life.
The original bathroom had a tiny stall shower, and just a single vanity with very limited storage and counter space. Not to mention kitschy pink subway tile on every wall. With some creative reconfiguring, we were able to reclaim about 25 square feet of space from the bedroom. Which gave us the space we needed to introduce a double vanity with plenty of storage, and a HUGE walk-in shower that spans the entire length of the new bathroom!
While we knew we needed to stay true to the original character of the house, we also wanted to bring in some modern flair! Pairing strong graphic floor tile with some subtle (and not so subtle) green tones gave us the perfect blend of classic sophistication with a modern glow up.
Our clients were thrilled with the look of their new space, and were even happier about how large and open it now feels!
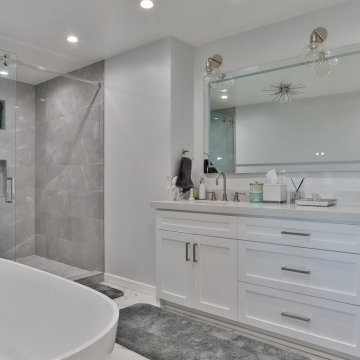
Design ideas for a mid-sized master bathroom in Los Angeles with shaker cabinets, white cabinets, a freestanding tub, an open shower, a bidet, gray tile, white walls, marble floors, a drop-in sink, multi-coloured floor, a sliding shower screen, white benchtops, a double vanity and a built-in vanity.

Mid-sized country master bathroom in Other with recessed-panel cabinets, blue cabinets, an alcove shower, a two-piece toilet, beige tile, porcelain tile, beige walls, porcelain floors, an undermount sink, engineered quartz benchtops, multi-coloured floor, a sliding shower screen, white benchtops, a niche, a double vanity and a built-in vanity.

Inspiration for a contemporary 3/4 bathroom in Sydney with louvered cabinets, black cabinets, a freestanding tub, an open shower, green tile, matchstick tile, white walls, ceramic floors, a pedestal sink, solid surface benchtops, multi-coloured floor, an open shower, black benchtops, a double vanity and a floating vanity.
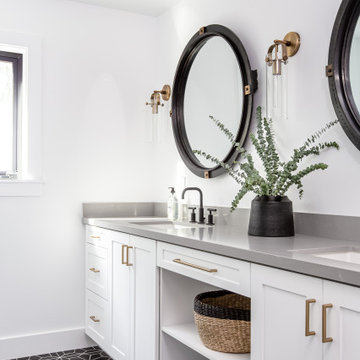
This is an example of a transitional master bathroom in San Diego with shaker cabinets, white cabinets, white walls, an undermount sink, engineered quartz benchtops, multi-coloured floor, grey benchtops, a double vanity and a built-in vanity.

This Park City Ski Loft remodeled for it's Texas owner has a clean modern airy feel, with rustic and industrial elements. Park City is known for utilizing mountain modern and industrial elements in it's design. We wanted to tie those elements in with the owner's farm house Texas roots.
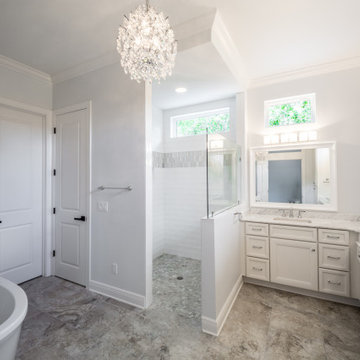
Custom master bathroom with a freestanding tub and chandelier.
Mid-sized traditional master bathroom with recessed-panel cabinets, white cabinets, a freestanding tub, an open shower, a two-piece toilet, white tile, ceramic tile, white walls, ceramic floors, an integrated sink, engineered quartz benchtops, multi-coloured floor, an open shower, white benchtops, an enclosed toilet, a double vanity and a built-in vanity.
Mid-sized traditional master bathroom with recessed-panel cabinets, white cabinets, a freestanding tub, an open shower, a two-piece toilet, white tile, ceramic tile, white walls, ceramic floors, an integrated sink, engineered quartz benchtops, multi-coloured floor, an open shower, white benchtops, an enclosed toilet, a double vanity and a built-in vanity.
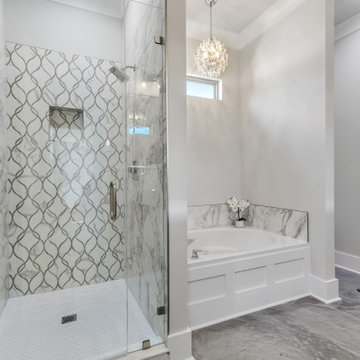
Master bathroom in 3 bedroom 2 bath home
Inspiration for a mid-sized modern master bathroom in New Orleans with furniture-like cabinets, dark wood cabinets, an alcove tub, an alcove shower, a two-piece toilet, white tile, marble, white walls, a vessel sink, wood benchtops, multi-coloured floor, a hinged shower door, brown benchtops, a double vanity and a built-in vanity.
Inspiration for a mid-sized modern master bathroom in New Orleans with furniture-like cabinets, dark wood cabinets, an alcove tub, an alcove shower, a two-piece toilet, white tile, marble, white walls, a vessel sink, wood benchtops, multi-coloured floor, a hinged shower door, brown benchtops, a double vanity and a built-in vanity.
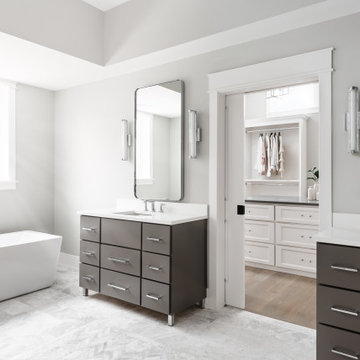
Country master bathroom in Chicago with flat-panel cabinets, brown cabinets, grey walls, an undermount sink, multi-coloured floor, white benchtops, a double vanity and a freestanding vanity.
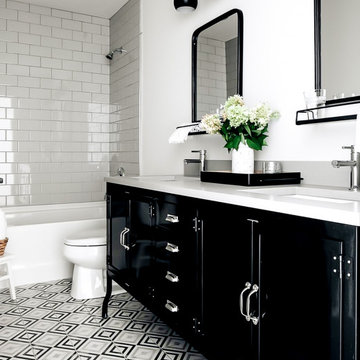
Photo of a small kids bathroom in Dallas with flat-panel cabinets, black cabinets, an alcove tub, a shower/bathtub combo, a one-piece toilet, subway tile, white walls, ceramic floors, an undermount sink, engineered quartz benchtops, multi-coloured floor, an open shower, white benchtops, a double vanity, a freestanding vanity and gray tile.
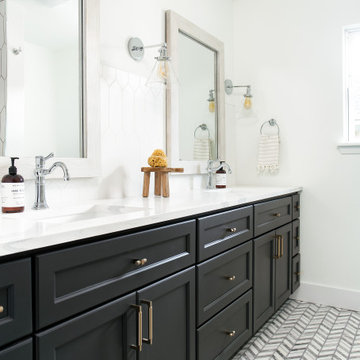
This is an example of a transitional bathroom in Dallas with recessed-panel cabinets, black cabinets, white walls, an undermount sink, multi-coloured floor, white benchtops and a double vanity.

Design ideas for an expansive master wet room bathroom in Chicago with blue cabinets, a freestanding tub, a one-piece toilet, grey walls, marble floors, granite benchtops, multi-coloured floor, an open shower, white benchtops, a shower seat, a double vanity and a floating vanity.

In this full service residential remodel project, we left no stone, or room, unturned. We created a beautiful open concept living/dining/kitchen by removing a structural wall and existing fireplace. This home features a breathtaking three sided fireplace that becomes the focal point when entering the home. It creates division with transparency between the living room and the cigar room that we added. Our clients wanted a home that reflected their vision and a space to hold the memories of their growing family. We transformed a contemporary space into our clients dream of a transitional, open concept home.
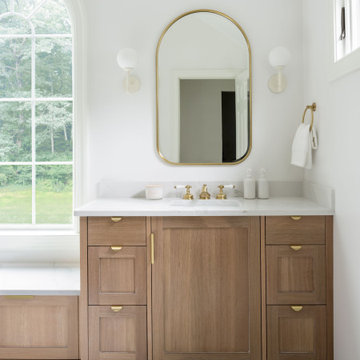
This bathroom renovation in Dover, MA embraces a bright, contemporary-coastal feel to the redesign. The white oak vanity and marble mosaic flooring is a beautiful, classic combination.
Bathroom Design Ideas with Multi-Coloured Floor and a Double Vanity
6