Bathroom Design Ideas with Multi-Coloured Floor and a Hinged Shower Door
Refine by:
Budget
Sort by:Popular Today
101 - 120 of 13,234 photos
Item 1 of 3
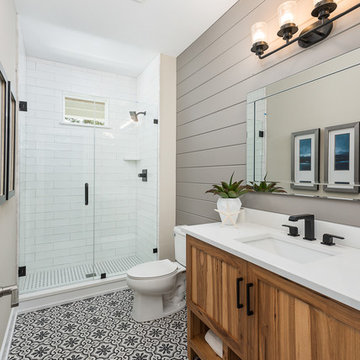
First floor bathroom
Small country 3/4 bathroom in Chicago with shaker cabinets, medium wood cabinets, an alcove shower, a two-piece toilet, white tile, subway tile, beige walls, ceramic floors, an undermount sink, solid surface benchtops, multi-coloured floor, a hinged shower door and white benchtops.
Small country 3/4 bathroom in Chicago with shaker cabinets, medium wood cabinets, an alcove shower, a two-piece toilet, white tile, subway tile, beige walls, ceramic floors, an undermount sink, solid surface benchtops, multi-coloured floor, a hinged shower door and white benchtops.
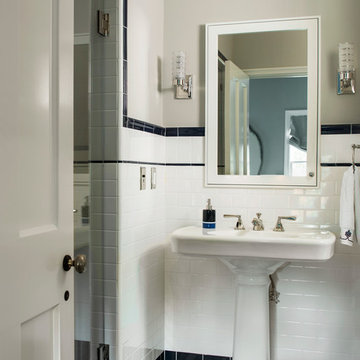
Photography by Laura Hull.
Photo of a large traditional 3/4 bathroom in San Francisco with an alcove shower, multi-coloured tile, ceramic tile, grey walls, ceramic floors, a pedestal sink, multi-coloured floor and a hinged shower door.
Photo of a large traditional 3/4 bathroom in San Francisco with an alcove shower, multi-coloured tile, ceramic tile, grey walls, ceramic floors, a pedestal sink, multi-coloured floor and a hinged shower door.
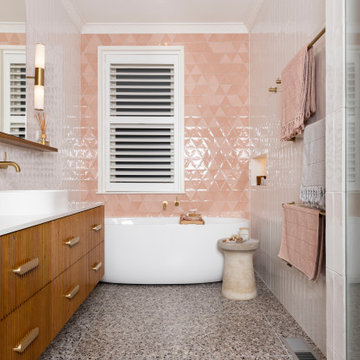
Photo of a large contemporary master bathroom in Melbourne with medium wood cabinets, a freestanding tub, an alcove shower, a one-piece toilet, ceramic tile, a vessel sink, engineered quartz benchtops, multi-coloured floor, a hinged shower door, white benchtops, a niche, a single vanity, a floating vanity, furniture-like cabinets, pink tile, white walls and terrazzo floors.

The bathroom adjacent to the primary bedroom in this historic home was a poor excuse for an owner’s ensuite bath.
A small single vanity and toilet pushed against one wall and a tub/shower combo with a tiny bit of storage on the other side, leaving a lot of wasted space in between was not fit to be a primary bathroom.
By utilizing the window wall in a creative way, the bathroom square footage was able to be maximized.
Mirrors suspended in front of the windows solved the issue of placing the vanity in front of them.
The shower cubicle was placed on the opposite wall, leaving room for an elegant free-standing tub, to replace the cheap tub/shower insert.
Whimsical tiles, custom built-ins, and a heated floor upleveled the space which is now worthy of being call an Ensuite bathroom.

The image showcases a chic and contemporary bathroom vanity area with a focus on clean lines and monochromatic tones. The vanity cabinet features a textured front with vertical grooves, painted in a crisp white that contrasts with the sleek black handles and faucet. This combination of black and white creates a bold, graphic look that is both modern and timeless.
Above the vanity, a round mirror with a thin black frame reflects the clean aesthetic of the space, complementing the other black accents. The wall behind the vanity is partially tiled with white subway tiles, adding a classic bathroom touch that meshes well with the contemporary features.
A two-bulb wall sconce is mounted above the mirror, providing ample lighting with a minimalist design that doesn't detract from the overall simplicity of the decor. To the right, a towel ring holds a white towel, continuing the black and white theme.
This bathroom design is an excellent example of how minimalist design can be warm and inviting while still maintaining a sleek and polished look. The careful balance of textures, colors, and lighting creates an elegant space that is functional and stylish.

Transitional master bathroom in Orange County with flat-panel cabinets, brown cabinets, a freestanding tub, an alcove shower, white walls, an undermount sink, engineered quartz benchtops, multi-coloured floor, a hinged shower door, white benchtops, a single vanity and a built-in vanity.

The homeowners wanted a large bathroom that would transport them a world away and give them a spa experience at home. Two vanities, a water closet and a wet room steam shower are tailored to the cosmopolitan couple who lives there.

Convertimos la antigua cocina del piso superior en un baño amplio y apto para los niños de la casa. Decidimos colocar suelo hidráulico para atar la estética de la casa original de la escalera y la terraza. Para las paredes apostamos por una baldosa sencilla y lisa, mientras que le damos el toque de color con la pintura.

TEAM
Architect: LDa Architecture & Interiors
Interior Design: Kennerknecht Design Group
Builder: JJ Delaney, Inc.
Landscape Architect: Horiuchi Solien Landscape Architects
Photographer: Sean Litchfield Photography
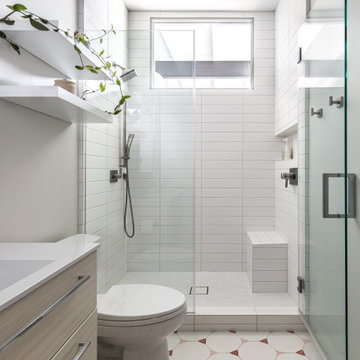
This is an example of a midcentury 3/4 bathroom in Sacramento with flat-panel cabinets, an alcove shower, white tile, an integrated sink, multi-coloured floor, a hinged shower door, white benchtops, a niche, a shower seat, a single vanity and a floating vanity.

We ? bathroom renovations! This initially drab space was so poorly laid-out that it fit only a tiny vanity for a family of four!
Working in the existing footprint, and in a matter of a few weeks, we were able to design and renovate this space to accommodate a double vanity (SO important when it is the only bathroom in the house!). In addition, we snuck in a private toilet room for added functionality. Now this bath is a stunning workhorse!
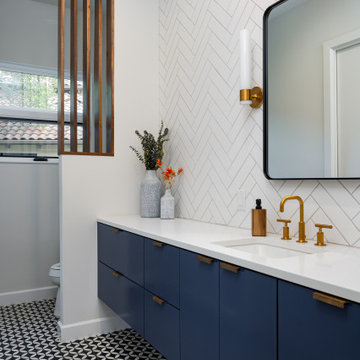
Inspiration for a mid-sized contemporary bathroom in Austin with flat-panel cabinets, blue cabinets, an alcove shower, a two-piece toilet, white tile, ceramic tile, white walls, ceramic floors, an undermount sink, engineered quartz benchtops, multi-coloured floor, a hinged shower door, white benchtops, an enclosed toilet, a single vanity and a floating vanity.

Stunning chevron glass mosaic backsplash in an upscale, chic master bathroom. The glass tile backsplash complements the gray, marble vanity and matte hardware perfectly to make a balanced design that wows.

This primary bathroom remodel included a layout change to incorporate a large soaking tub and extended separate shower area. We incorporated elements of a modern farmhouse aesthetic with the wood panel accent wall and color palette of shades of black & white. Finishes on this project included quartz countertops, ceramic patterned floor tiles and handmade ceramic wall tiles, matte black and brass hardware and custom lighting.

Mid-sized country master bathroom in Phoenix with shaker cabinets, grey cabinets, a freestanding tub, a corner shower, a two-piece toilet, black and white tile, porcelain tile, grey walls, porcelain floors, an undermount sink, engineered quartz benchtops, multi-coloured floor, a hinged shower door, white benchtops, a niche, a double vanity and vaulted.
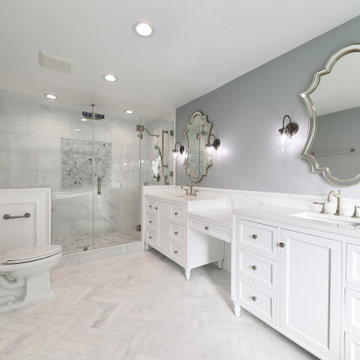
This bathroom features beautiful herringbone tile flooring throughout that transcends into the arabesque tile in the free standing tub & shower areas, molding throughout really gives a sense of elegance & luxury to the space, and the large shower that features a rain shower head along with a custom bench and shampoo niche!
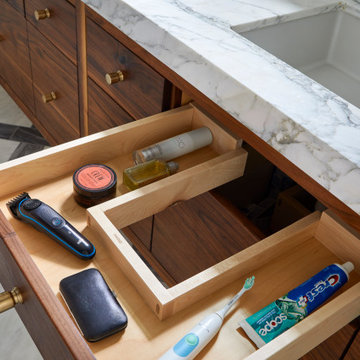
lattice pattern floor composed of asian statuary and bardiglio marble. Free standing tub. Frameless shower glass
Design ideas for a large scandinavian master bathroom in Denver with flat-panel cabinets, medium wood cabinets, a freestanding tub, a double shower, a two-piece toilet, white tile, marble, blue walls, marble floors, an undermount sink, marble benchtops, multi-coloured floor, a hinged shower door, white benchtops, a niche, a double vanity and a floating vanity.
Design ideas for a large scandinavian master bathroom in Denver with flat-panel cabinets, medium wood cabinets, a freestanding tub, a double shower, a two-piece toilet, white tile, marble, blue walls, marble floors, an undermount sink, marble benchtops, multi-coloured floor, a hinged shower door, white benchtops, a niche, a double vanity and a floating vanity.
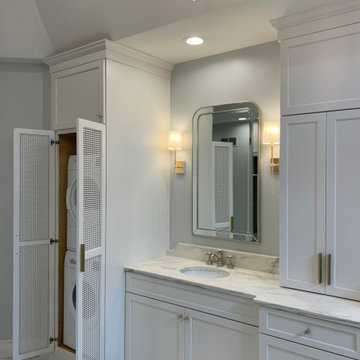
Design ideas for a mid-sized transitional master bathroom in Indianapolis with shaker cabinets, white cabinets, a claw-foot tub, a curbless shower, a one-piece toilet, blue walls, porcelain floors, an undermount sink, marble benchtops, multi-coloured floor, a hinged shower door, multi-coloured benchtops, a laundry, a double vanity, a built-in vanity, vaulted and wallpaper.
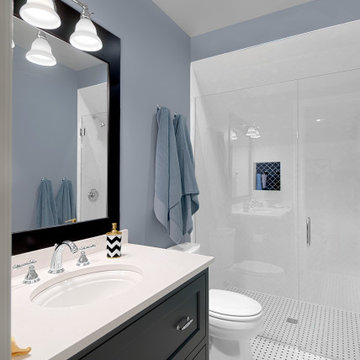
In this ensuite bathroom to the bunk room, a classic mosaic from Florida Tile provides durability and interest on the floor and into the zero clearance shower. The space feels larger, and yet maintains a cozy feeling in the lower level.
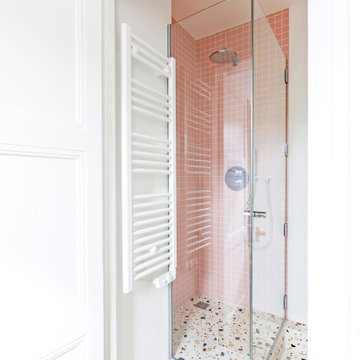
Une belle douche toute de rose vêtue, avec sa paroi transparente sur-mesure. L'ensemble répond au sol en terrazzo et sa pointe de rose.
This is an example of a small traditional 3/4 bathroom in Paris with beaded inset cabinets, white cabinets, a corner shower, a wall-mount toilet, pink tile, ceramic tile, white walls, terrazzo floors, a console sink, terrazzo benchtops, multi-coloured floor, a hinged shower door and pink benchtops.
This is an example of a small traditional 3/4 bathroom in Paris with beaded inset cabinets, white cabinets, a corner shower, a wall-mount toilet, pink tile, ceramic tile, white walls, terrazzo floors, a console sink, terrazzo benchtops, multi-coloured floor, a hinged shower door and pink benchtops.
Bathroom Design Ideas with Multi-Coloured Floor and a Hinged Shower Door
6

