Bathroom Design Ideas with Multi-Coloured Floor and Planked Wall Panelling
Refine by:
Budget
Sort by:Popular Today
1 - 20 of 385 photos
Item 1 of 3

Photo of a transitional master bathroom in San Francisco with recessed-panel cabinets, black cabinets, a freestanding tub, an alcove shower, marble benchtops, multi-coloured floor, a hinged shower door, multi-coloured benchtops, a double vanity, a built-in vanity and planked wall panelling.

Restoring a beautiful listed building while adding in period features and character through colour and pattern.
This is an example of a small eclectic bathroom in London with shaker cabinets, brown cabinets, a drop-in tub, green tile, ceramic tile, green walls, ceramic floors, marble benchtops, multi-coloured floor, white benchtops, a single vanity, a freestanding vanity and planked wall panelling.
This is an example of a small eclectic bathroom in London with shaker cabinets, brown cabinets, a drop-in tub, green tile, ceramic tile, green walls, ceramic floors, marble benchtops, multi-coloured floor, white benchtops, a single vanity, a freestanding vanity and planked wall panelling.
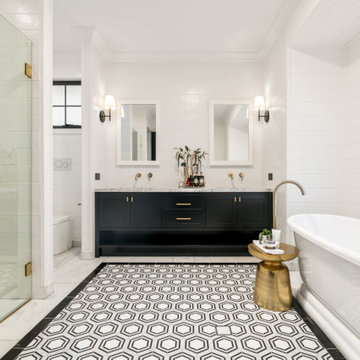
Country bathroom in Brisbane with shaker cabinets, black cabinets, a freestanding tub, a curbless shower, white tile, white walls, an undermount sink, multi-coloured floor, a hinged shower door, grey benchtops, an enclosed toilet, a double vanity, a built-in vanity and planked wall panelling.
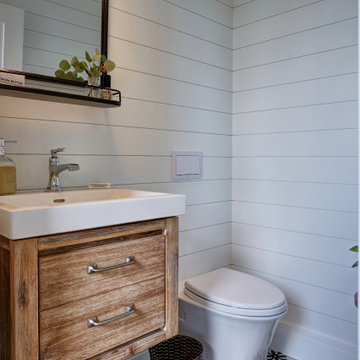
Photo of a small beach style bathroom in Other with a wall-mount toilet, white walls, cement tiles, a console sink, multi-coloured floor, white benchtops, a single vanity, timber and planked wall panelling.

Photo of a large transitional master bathroom in Boston with recessed-panel cabinets, medium wood cabinets, an alcove shower, black walls, mosaic tile floors, an undermount sink, multi-coloured floor, a hinged shower door, white benchtops, a double vanity, a built-in vanity and planked wall panelling.

Who wouldn't love to enjoy a "wine down" in this gorgeous primary bath? We gutted everything in this space, but kept the tub area. We updated the tub area with a quartz surround to modernize, installed a gorgeous water jet mosaic all over the floor and added a dark shiplap to tie in the custom vanity cabinets and barn doors. The separate double shower feels like a room in its own with gorgeous tile inset shampoo shelf and updated plumbing fixtures.
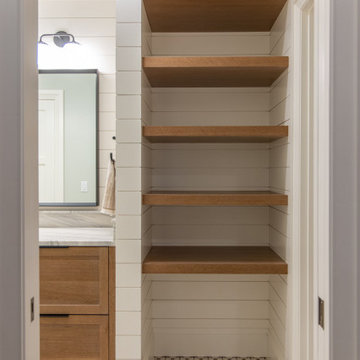
Photo of a mid-sized eclectic kids bathroom in Salt Lake City with shaker cabinets, medium wood cabinets, an alcove tub, a shower/bathtub combo, a two-piece toilet, white tile, green walls, porcelain floors, multi-coloured floor, a shower curtain, a single vanity, a built-in vanity and planked wall panelling.
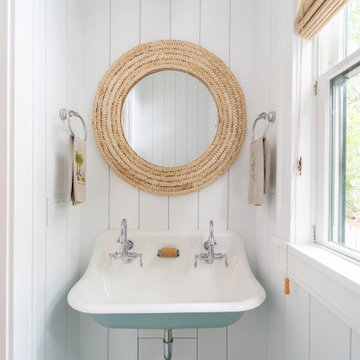
Design ideas for a beach style powder room in Other with white walls, ceramic floors, a wall-mount sink, multi-coloured floor and planked wall panelling.

Beach style kids bathroom in New York with shaker cabinets, light wood cabinets, white walls, an undermount sink, multi-coloured floor, white benchtops, a single vanity, a freestanding vanity and planked wall panelling.
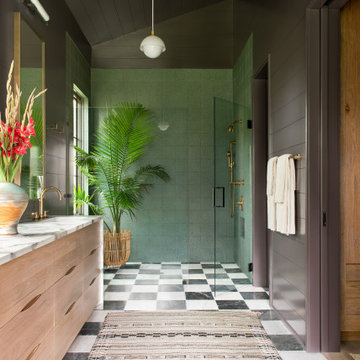
Large primary bath suite featuring a curbless shower, antique honed marble flooring throughout, custom ceramic tile shower walls, custom white oak vanity with white marble countertops and waterfalls, brass hardware, and horizontal painted shiplap walls.
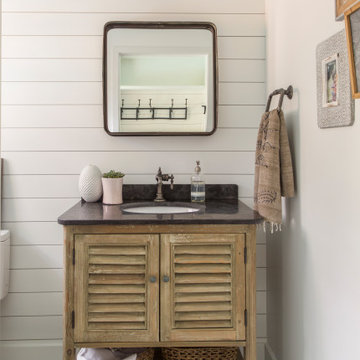
What used to be a very plain powder room was transformed into light and bright pool / powder room. The redesign involved squaring off the wall to incorporate an unusual herringbone barn door, ship lap walls, and new vanity.
We also opened up a new entry door from the poolside and a place for the family to hang towels. Hayley, the cat also got her own private bathroom with the addition of a built-in litter box compartment.
The patterned concrete tiles throughout this area added just the right amount of charm.
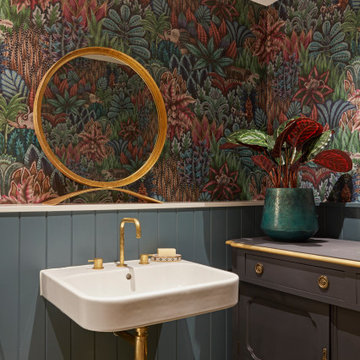
Design ideas for a traditional powder room in London with multi-coloured walls, a wall-mount sink, multi-coloured floor, planked wall panelling, decorative wall panelling and wallpaper.

shiplap
Mid-sized country kids bathroom in Atlanta with shaker cabinets, light wood cabinets, a double shower, white tile, subway tile, grey walls, porcelain floors, engineered quartz benchtops, multi-coloured floor, a hinged shower door, white benchtops, a niche, a single vanity, a freestanding vanity and planked wall panelling.
Mid-sized country kids bathroom in Atlanta with shaker cabinets, light wood cabinets, a double shower, white tile, subway tile, grey walls, porcelain floors, engineered quartz benchtops, multi-coloured floor, a hinged shower door, white benchtops, a niche, a single vanity, a freestanding vanity and planked wall panelling.

Gorgeous craftsmanship with every detail of this master bath, check it out!
.
.
.
#payneandpayne #homebuilder #homedecor #homedesign #custombuild #luxuryhome #ohiohomebuilders #ohiocustomhomes #dreamhome #nahb #buildersofinsta
#familyownedbusiness #clevelandbuilders #huntingvalley #AtHomeCLE #walkthrough #masterbathroom #doublesink #tiledesign #masterbathroomdesign
.?@paulceroky

Powder room on the main level has a cowboy rustic quality to it. Reclaimed barn wood shiplap walls make it very warm and rustic. The floating vanity adds a modern touch.
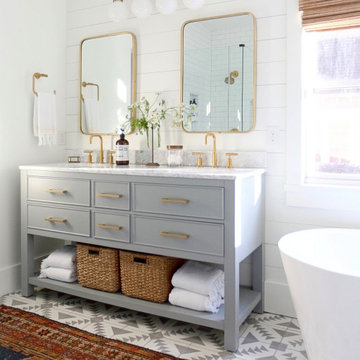
Design ideas for a traditional master bathroom in Atlanta with grey cabinets, a freestanding tub, white walls, multi-coloured floor, white benchtops, a double vanity, a freestanding vanity and planked wall panelling.

Great design makes all the difference - bold material choices were just what was needed to give this little bathroom some BIG personality! Our clients wanted a dark, moody vibe, but had always heard that using dark colors in a small space would only make it feel smaller. Not true!
Introducing a larger vanity cabinet with more storage and replacing the tub with an expansive walk-in shower immediately made the space feel larger, without any structural alterations. We went with a dark graphite tile that had a mix of texture on the walls and in the shower, but then anchored the space with white shiplap on the upper portion of the walls and a graphic floor tile (with mostly white and light gray tones). This technique of balancing dark tones with lighter tones is key to achieving those moody vibes, without creeping into cavernous territory. Subtle gray/blue/green tones on the vanity blend in well, but still pop in the space, and matte black fixtures add fantastic contrast to really finish off the whole look!

Farmhouse bathroom with corner shower and decorative black and white accent bathroom tile floor and niche. Wood vanity and quartz countertop with matte black faucet and fixtures.
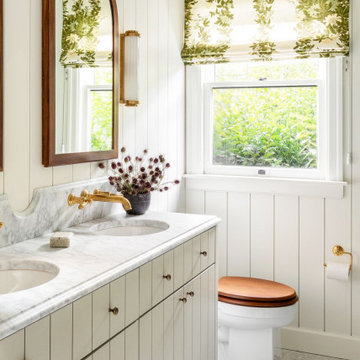
Inspiration for a country bathroom in New York with flat-panel cabinets, grey cabinets, white walls, mosaic tile floors, an undermount sink, multi-coloured floor, white benchtops, a double vanity, a built-in vanity and planked wall panelling.

Inspiration for a mid-sized beach style bathroom in Miami with shaker cabinets, white cabinets, white tile, ceramic tile, white walls, porcelain floors, a drop-in sink, engineered quartz benchtops, multi-coloured floor, a sliding shower screen, white benchtops, a single vanity, a built-in vanity and planked wall panelling.
Bathroom Design Ideas with Multi-Coloured Floor and Planked Wall Panelling
1

