All Toilets Bathroom Design Ideas with Multi-Coloured Floor
Refine by:
Budget
Sort by:Popular Today
201 - 220 of 19,290 photos
Item 1 of 3
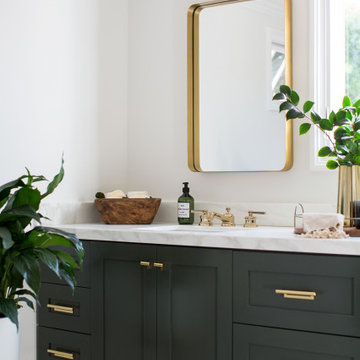
This remodel project was a complete overhaul taking the existing bathroom down to the studs and floor boards. Includes custom cabinet, marble countertop, mirror / sconce lighting / cabinet pulls from Rejuvenation. Sink and faucet from Ferguson's. Green cabinet color is by Dunn Edwards.
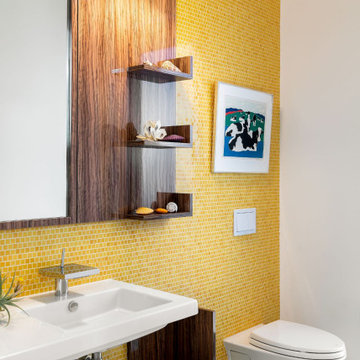
Photo of a small contemporary 3/4 bathroom in Tampa with a wall-mount toilet, yellow tile, terrazzo floors, a wall-mount sink, multi-coloured floor and white walls.
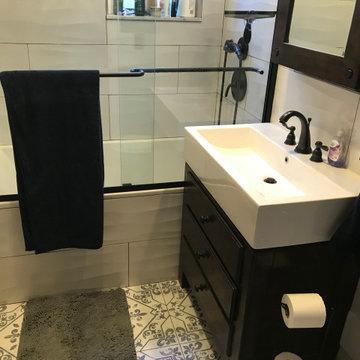
Inspiration for a small modern 3/4 bathroom in New York with furniture-like cabinets, black cabinets, an alcove tub, a shower/bathtub combo, a two-piece toilet, white tile, porcelain tile, white walls, ceramic floors, a trough sink, solid surface benchtops, multi-coloured floor, a sliding shower screen and white benchtops.
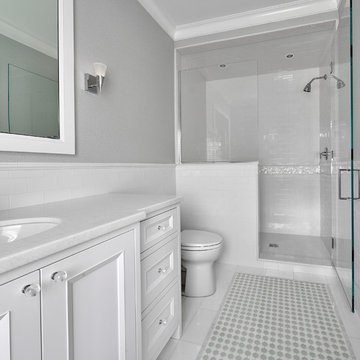
Design ideas for a mid-sized modern bathroom in Chicago with recessed-panel cabinets, white cabinets, an alcove shower, a two-piece toilet, white tile, subway tile, grey walls, ceramic floors, an undermount sink, marble benchtops, multi-coloured floor, a hinged shower door and white benchtops.
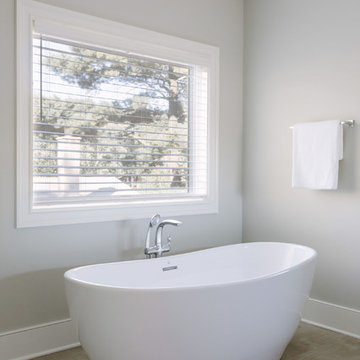
Photo Credit:
Aimée Mazzenga
Mid-sized contemporary bathroom in Chicago with flat-panel cabinets, distressed cabinets, an alcove shower, a two-piece toilet, gray tile, porcelain tile, grey walls, porcelain floors, an undermount sink, tile benchtops, multi-coloured floor, a hinged shower door, white benchtops and a freestanding tub.
Mid-sized contemporary bathroom in Chicago with flat-panel cabinets, distressed cabinets, an alcove shower, a two-piece toilet, gray tile, porcelain tile, grey walls, porcelain floors, an undermount sink, tile benchtops, multi-coloured floor, a hinged shower door, white benchtops and a freestanding tub.
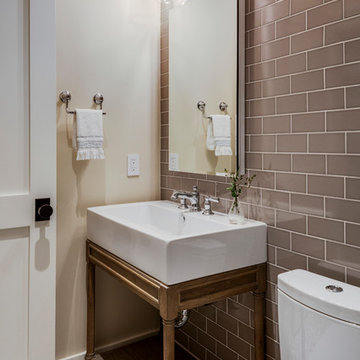
This is an example of a mid-sized transitional 3/4 bathroom in Boston with furniture-like cabinets, medium wood cabinets, a two-piece toilet, white tile, subway tile, brown walls, porcelain floors, a trough sink, marble benchtops, multi-coloured floor and white benchtops.
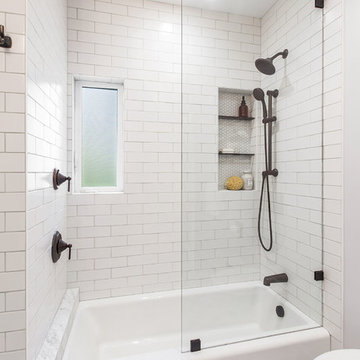
Photo by Open Homes Photography
Design ideas for a mid-sized transitional bathroom in San Francisco with flat-panel cabinets, white cabinets, an alcove tub, a shower/bathtub combo, a wall-mount toilet, white tile, ceramic tile, grey walls, porcelain floors, an undermount sink, multi-coloured floor, an open shower and white benchtops.
Design ideas for a mid-sized transitional bathroom in San Francisco with flat-panel cabinets, white cabinets, an alcove tub, a shower/bathtub combo, a wall-mount toilet, white tile, ceramic tile, grey walls, porcelain floors, an undermount sink, multi-coloured floor, an open shower and white benchtops.
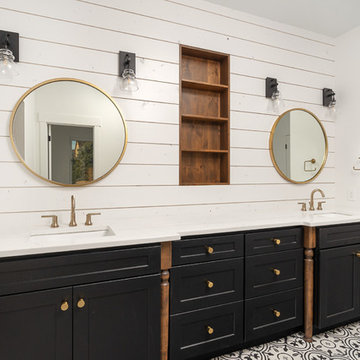
Design ideas for a large country master bathroom in Denver with shaker cabinets, black cabinets, a freestanding tub, a curbless shower, a two-piece toilet, white tile, ceramic tile, white walls, cement tiles, an undermount sink, engineered quartz benchtops, multi-coloured floor, an open shower and white benchtops.
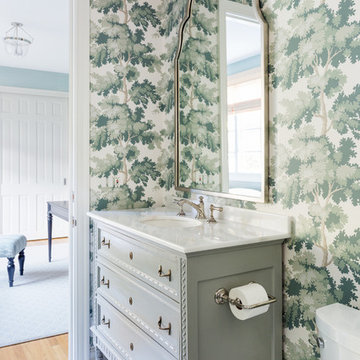
Bathroom remodel for feminine home office/guest bath. Carrara gold basketweave with ming green stone compliments the botanical print wallpaper from Schumacher. Shower tile is Walker Zanger. Hive LA Home repurposed a vintage Louis dresser for a beautiful statement vanity with useful storage. Fixtures by Kohler
Photo by Amy Bartlam
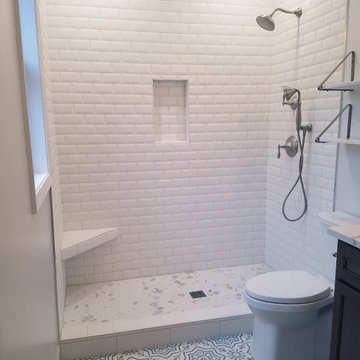
In this Lake View bathroom, we kept the floorplan and not much else.
The main feature is the custom walk-in shower, with beveled white subway tiles, corner bench, and framed niche. There are a luxurious 3 showerheads: standard, rainfall, and handheld. With smooth curves and a modern brushed nickel finish, the shower fixtures are environmentally conscious and ADA compliant. The shower floor is a porcelain 2×2 hexagon mosaic with a marble print. This gives you the look of expensive stone, but without the maintenance and slipping of the real thing. The tile coordinates with the statuary classique quartz used on the vanity counter, which also has a polished marble print to it, and the bracket wall shelves which are real marble (though you can hardly tell the difference by looking).
The Bertch vanity is a dark cherry shale finish to give some contrast in the white bathroom, with shaker doors and an undermount sink.
The original bathroom was lacking in storage, so we took down the extra-wide mirror. In its place, we have those open shelves and an oval mirrored medicine cabinet, recessed so you can’t even tell it’s hiding all that storage. And speaking of hidden features, the bathroom is behind a pocket door, thus saving some extra floor space.
Finally, that flooring. The tile is a Turkish Stratford porcelain tile, 8×8 with matte finish. This adds some small details while giving that pop of color people love. Further, the bronze tones in the tile help tie in the dark vanity.
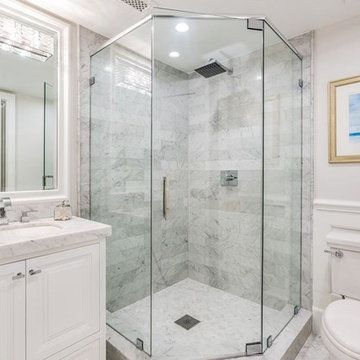
Candy
Photo of a small modern 3/4 bathroom in Los Angeles with raised-panel cabinets, white cabinets, a corner shower, a one-piece toilet, multi-coloured tile, marble, white walls, porcelain floors, an integrated sink, marble benchtops, multi-coloured floor, a hinged shower door and multi-coloured benchtops.
Photo of a small modern 3/4 bathroom in Los Angeles with raised-panel cabinets, white cabinets, a corner shower, a one-piece toilet, multi-coloured tile, marble, white walls, porcelain floors, an integrated sink, marble benchtops, multi-coloured floor, a hinged shower door and multi-coloured benchtops.
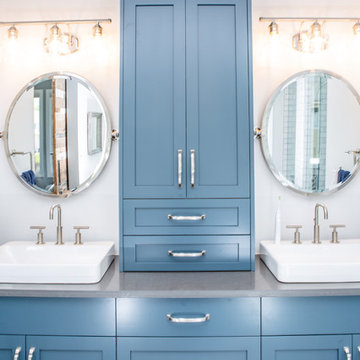
This project is an incredible transformation and the perfect example of successful style mixing! This client, and now a good friend of TVL (as they all become), is a wonderfully eclectic and adventurous one with immense interest in texture play, pops of color, and unique applications. Our scope in this home included a full kitchen renovation, main level powder room renovation, and a master bathroom overhaul. Taking just over a year to complete from the first design phases to final photos, this project was so insanely fun and packs an amazing amount of fun details and lively surprises. The original kitchen was large and fairly functional. However, the cabinetry was dated, the lighting was inefficient and frankly ugly, and the space was lacking personality in general. Our client desired maximized storage and a more personalized aesthetic. The existing cabinets were short and left the nice height of the space under-utilized. We integrated new gray shaker cabinets from Waypoint Living Spaces and ran them to the ceiling to really exaggerate the height of the space and to maximize usable storage as much as possible. The upper cabinets are glass and lit from within, offering display space or functional storage as the client needs. The central feature of this space is the large cobalt blue range from Viking as well as the custom made reclaimed wood range hood floating above. The backsplash along this entire wall is vertical slab of marble look quartz from Pental Surfaces. This matches the expanse of the same countertop that wraps the room. Flanking the range, we installed cobalt blue lantern penny tile from Merola Tile for a playful texture that adds visual interest and class to the entire room. We upgraded the lighting in the ceiling, under the cabinets, and within cabinets--we also installed accent sconces over each window on the sink wall to create cozy and functional illumination. The deep, textured front Whitehaven apron sink is a dramatic nod to the farmhouse aesthetic from KOHLER, and it's paired with the bold and industrial inspired Tournant faucet, also from Kohler. We finalized this space with other gorgeous appliances, a super sexy dining table and chair set from Room & Board, the Paxton dining light from Pottery Barn and a small bar area and pantry on the far end of the space. In the small powder room on the main level, we converted a drab builder-grade space into a super cute, rustic-inspired washroom. We utilized the Bonner vanity from Signature Hardware and paired this with the cute Ashfield faucet from Pfister. The most unique statements in this room include the water-drop light over the vanity from Shades Of Light, the copper-look porcelain floor tile from Pental Surfaces and the gorgeous Cashmere colored Tresham toilet from Kohler. Up in the master bathroom, elegance abounds. Using the same footprint, we upgraded everything in this space to reflect the client's desire for a more bright, patterned and pretty space. Starting at the entry, we installed a custom reclaimed plank barn door with bold large format hardware from Rustica Hardware. In the bathroom, the custom slate blue vanity from Tharp Cabinet Company is an eye catching statement piece. This is paired with gorgeous hardware from Amerock, vessel sinks from Kohler, and Purist faucets also from Kohler. We replaced the old built-in bathtub with a new freestanding soaker from Signature Hardware. The floor tile is a bold, graphic porcelain tile with a classic color scheme. The shower was upgraded with new tile and fixtures throughout: new clear glass, gorgeous distressed subway tile from the Castle line from TileBar, and a sophisticated shower panel from Vigo. We finalized the space with a small crystal chandelier and soft gray paint. This project is a stunning conversion and we are so thrilled that our client can enjoy these personalized spaces for years to come. Special thanks to the amazing Ian Burks of Burks Wurks Construction for bringing this to life!
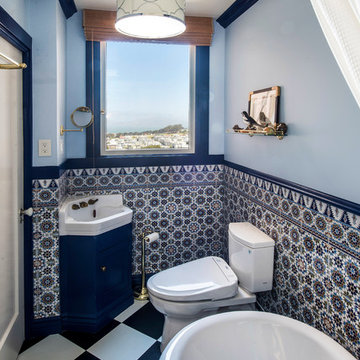
The renewed guest bathroom was given a new attitude with the addition of Moroccan tile and a vibrant blue color.
Robert Vente Photography
This is an example of a large traditional 3/4 bathroom in San Francisco with a claw-foot tub, blue walls, shaker cabinets, blue cabinets, a two-piece toilet, blue tile, multi-coloured tile, ceramic tile, a drop-in sink, white benchtops, vinyl floors and multi-coloured floor.
This is an example of a large traditional 3/4 bathroom in San Francisco with a claw-foot tub, blue walls, shaker cabinets, blue cabinets, a two-piece toilet, blue tile, multi-coloured tile, ceramic tile, a drop-in sink, white benchtops, vinyl floors and multi-coloured floor.
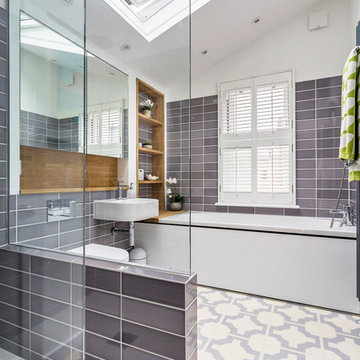
Small contemporary kids bathroom in Other with glass-front cabinets, a drop-in tub, an open shower, a wall-mount toilet, ceramic tile, white walls, vinyl floors, a wall-mount sink and multi-coloured floor.
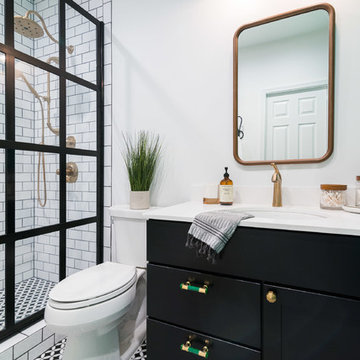
We brought in custom cabinetry because bathroom STORAGE. We changed it up by designing flat face drawers with a shaker style door.
Design ideas for a mid-sized contemporary 3/4 bathroom in DC Metro with a two-piece toilet, white walls, an undermount sink, multi-coloured floor, recessed-panel cabinets, black cabinets, white tile, subway tile, solid surface benchtops, an open shower, white benchtops and an alcove shower.
Design ideas for a mid-sized contemporary 3/4 bathroom in DC Metro with a two-piece toilet, white walls, an undermount sink, multi-coloured floor, recessed-panel cabinets, black cabinets, white tile, subway tile, solid surface benchtops, an open shower, white benchtops and an alcove shower.
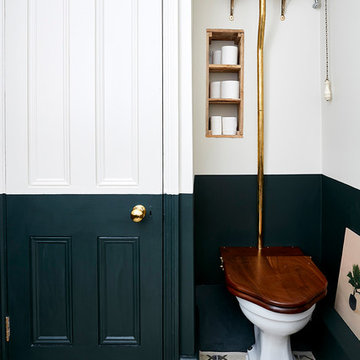
Malcom Menzies
Design ideas for a small traditional kids bathroom in London with a two-piece toilet, multi-coloured walls, cement tiles and multi-coloured floor.
Design ideas for a small traditional kids bathroom in London with a two-piece toilet, multi-coloured walls, cement tiles and multi-coloured floor.
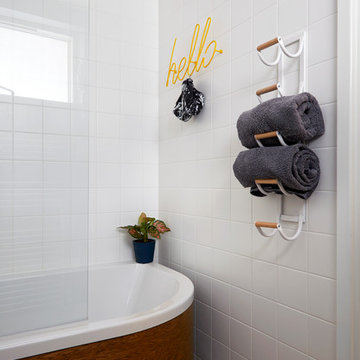
Anna Stathaki
Photo of a small contemporary kids bathroom in London with flat-panel cabinets, white cabinets, a drop-in tub, a shower/bathtub combo, a one-piece toilet, white tile, grey walls, ceramic floors, an integrated sink and multi-coloured floor.
Photo of a small contemporary kids bathroom in London with flat-panel cabinets, white cabinets, a drop-in tub, a shower/bathtub combo, a one-piece toilet, white tile, grey walls, ceramic floors, an integrated sink and multi-coloured floor.
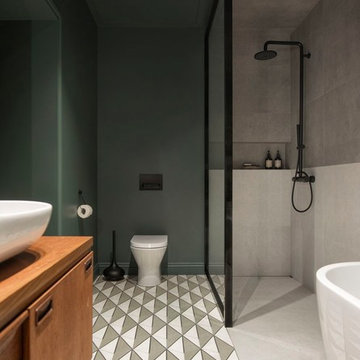
INT2 architecture
This is an example of a large contemporary 3/4 bathroom in Saint Petersburg with a freestanding tub, an open shower, a two-piece toilet, gray tile, porcelain tile, green walls, cement tiles, a vessel sink, multi-coloured floor and an open shower.
This is an example of a large contemporary 3/4 bathroom in Saint Petersburg with a freestanding tub, an open shower, a two-piece toilet, gray tile, porcelain tile, green walls, cement tiles, a vessel sink, multi-coloured floor and an open shower.
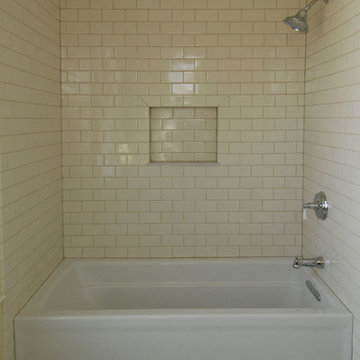
We used classic ceramic tiles on the walls and a marble basketweave mosaic on the floor to make the new space seem old.
Inspiration for a large traditional master bathroom in Bridgeport with an alcove tub, a shower/bathtub combo, a one-piece toilet, yellow tile, ceramic tile, white walls, marble floors, a pedestal sink, multi-coloured floor and a shower curtain.
Inspiration for a large traditional master bathroom in Bridgeport with an alcove tub, a shower/bathtub combo, a one-piece toilet, yellow tile, ceramic tile, white walls, marble floors, a pedestal sink, multi-coloured floor and a shower curtain.
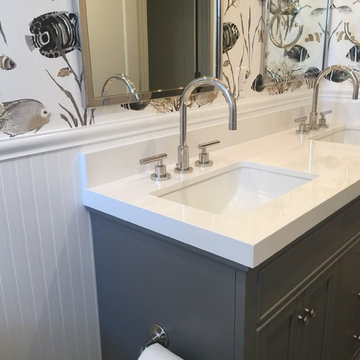
Photo of a mid-sized beach style kids bathroom in San Francisco with recessed-panel cabinets, grey cabinets, an alcove tub, a shower/bathtub combo, a one-piece toilet, white tile, multi-coloured walls, an undermount sink, solid surface benchtops, multi-coloured floor, a shower curtain, white benchtops, subway tile, marble floors, a niche, a double vanity, a built-in vanity and wallpaper.
All Toilets Bathroom Design Ideas with Multi-Coloured Floor
11