Bathroom Design Ideas with Multi-coloured Tile and a Hinged Shower Door
Refine by:
Budget
Sort by:Popular Today
61 - 80 of 10,311 photos
Item 1 of 3
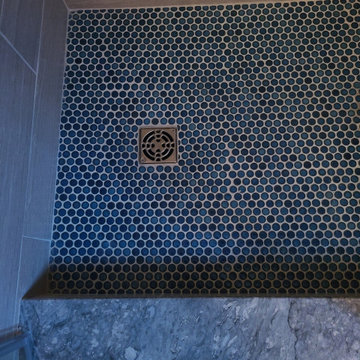
Small scandinavian kids bathroom in Portland Maine with shaker cabinets, dark wood cabinets, an alcove shower, a two-piece toilet, multi-coloured tile, porcelain tile, white walls, porcelain floors, an undermount sink, solid surface benchtops, black floor, a hinged shower door, white benchtops, a single vanity and a freestanding vanity.
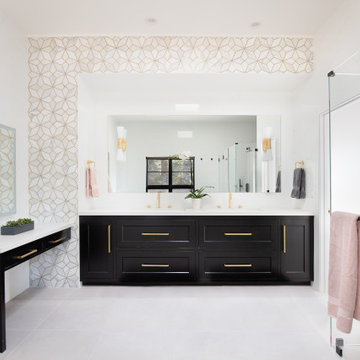
expansive master bath with marble and brass tile accent, large format porcelain marble tile for walls. Quarzite stone for back shower wall. Graff plumbing fixtures in brass and black finish. Badeloft free standing tub.
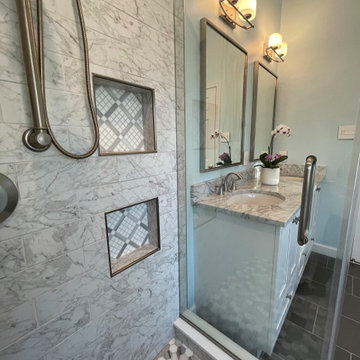
Total renovation of an existing ensuite bath. Soaking tub was replaced with a freestanding tub situated in-between two windows for a relaxing soak! The wonderful finishes and tile details at the glass enclosed shower tie the space together beautifully.
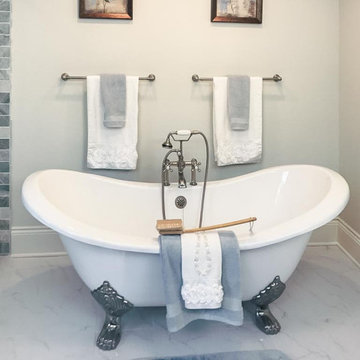
Extensive remodel to this beautiful 1930’s Tudor that included an addition that housed a custom kitchen with box beam ceilings, a family room and an upgraded master suite with marble bath.
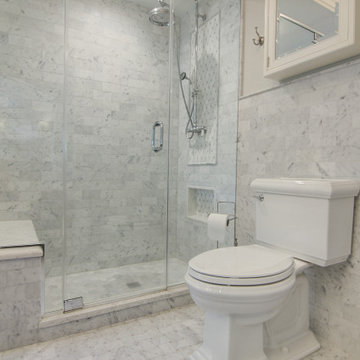
Master Bathroom complete with clawfoot tub, stall shower with bench seat, double vanity, wainscoting and marble tile.
This is an example of a large traditional master bathroom in Other with raised-panel cabinets, brown cabinets, a freestanding tub, an alcove shower, a two-piece toilet, multi-coloured tile, marble, grey walls, marble floors, an undermount sink, grey floor, a hinged shower door, grey benchtops, a shower seat, a double vanity, a freestanding vanity and decorative wall panelling.
This is an example of a large traditional master bathroom in Other with raised-panel cabinets, brown cabinets, a freestanding tub, an alcove shower, a two-piece toilet, multi-coloured tile, marble, grey walls, marble floors, an undermount sink, grey floor, a hinged shower door, grey benchtops, a shower seat, a double vanity, a freestanding vanity and decorative wall panelling.
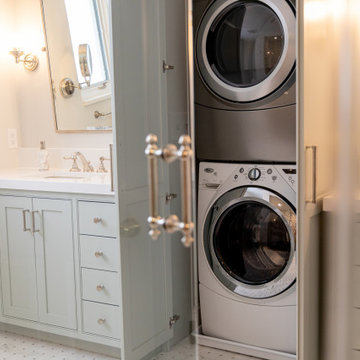
Inspired by a cool, tranquil space punctuated with high-end details such as convenient folding teak shower benches, polished nickel and laser-cut marble shower tiles that add bright swirls of visual movement. And the hidden surprise is the stack washer/dryer unit built into the tasteful center floor to ceiling cabinet.
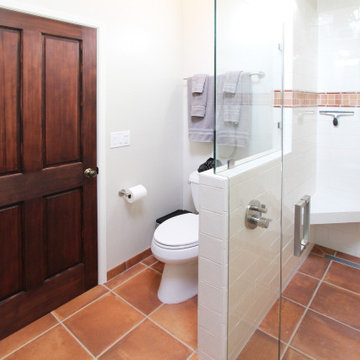
This is an example of a mid-sized master bathroom in Other with flat-panel cabinets, dark wood cabinets, an alcove shower, a two-piece toilet, multi-coloured tile, ceramic tile, white walls, porcelain floors, an undermount sink, granite benchtops, orange floor, a hinged shower door, black benchtops, a niche, a single vanity and a built-in vanity.
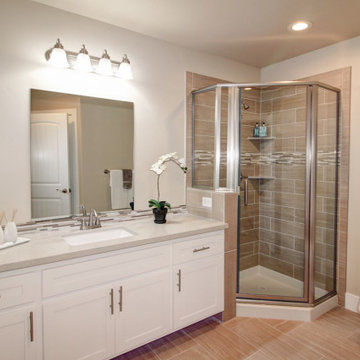
Full guest bath with walk-in shower.
Mid-sized modern 3/4 bathroom in Sacramento with a corner shower, beige walls, laminate floors, a vessel sink, grey floor, recessed-panel cabinets, white cabinets, a hot tub, a two-piece toilet, multi-coloured tile, mosaic tile, engineered quartz benchtops, a hinged shower door and beige benchtops.
Mid-sized modern 3/4 bathroom in Sacramento with a corner shower, beige walls, laminate floors, a vessel sink, grey floor, recessed-panel cabinets, white cabinets, a hot tub, a two-piece toilet, multi-coloured tile, mosaic tile, engineered quartz benchtops, a hinged shower door and beige benchtops.
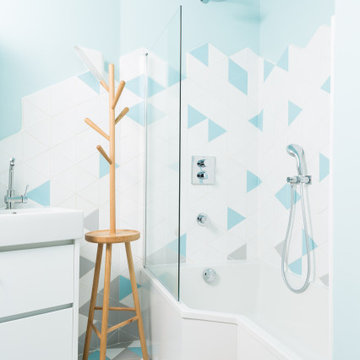
Maison contemporaine en ossature bois
Design ideas for a mid-sized contemporary master bathroom in Lyon with black cabinets, a shower/bathtub combo, multi-coloured tile, cement tile, concrete floors, a console sink, grey floor, a corner tub, a two-piece toilet, blue walls, a hinged shower door, white benchtops, a single vanity and flat-panel cabinets.
Design ideas for a mid-sized contemporary master bathroom in Lyon with black cabinets, a shower/bathtub combo, multi-coloured tile, cement tile, concrete floors, a console sink, grey floor, a corner tub, a two-piece toilet, blue walls, a hinged shower door, white benchtops, a single vanity and flat-panel cabinets.
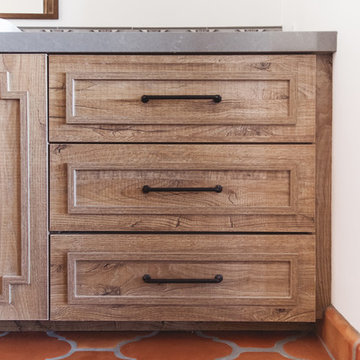
Expansive master bathroom in San Diego with raised-panel cabinets, medium wood cabinets, a freestanding tub, an alcove shower, multi-coloured tile, ceramic tile, white walls, terra-cotta floors, a vessel sink, orange floor, a hinged shower door and grey benchtops.
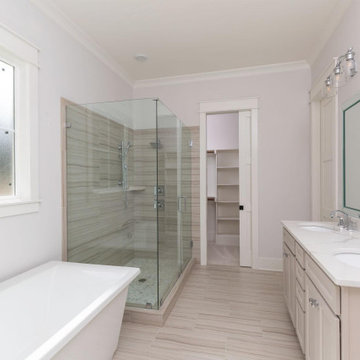
Dwight Myers Real Estate Photography
Photo of a large traditional master bathroom in Raleigh with recessed-panel cabinets, an alcove shower, a two-piece toilet, ceramic tile, ceramic floors, an integrated sink, marble benchtops, a hinged shower door, grey cabinets, a freestanding tub, multi-coloured tile, white walls, multi-coloured floor and red benchtops.
Photo of a large traditional master bathroom in Raleigh with recessed-panel cabinets, an alcove shower, a two-piece toilet, ceramic tile, ceramic floors, an integrated sink, marble benchtops, a hinged shower door, grey cabinets, a freestanding tub, multi-coloured tile, white walls, multi-coloured floor and red benchtops.
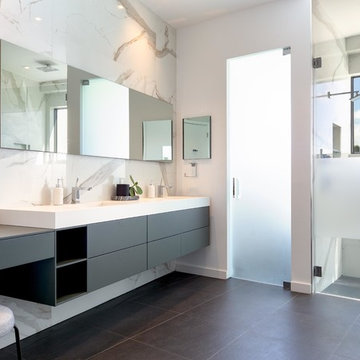
This is an example of a large contemporary master bathroom in Miami with flat-panel cabinets, grey cabinets, a freestanding tub, a curbless shower, white walls, porcelain floors, an integrated sink, grey floor, a hinged shower door, white benchtops, multi-coloured tile and stone slab.
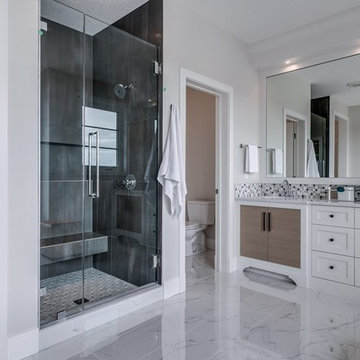
This is an example of a large modern master wet room bathroom in Calgary with shaker cabinets, white cabinets, a freestanding tub, a one-piece toilet, multi-coloured tile, mosaic tile, white walls, porcelain floors, an undermount sink, granite benchtops, white floor, a hinged shower door and white benchtops.
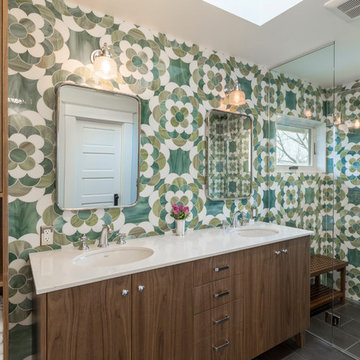
Caitlin Murray
Design ideas for a transitional 3/4 bathroom in Portland with flat-panel cabinets, dark wood cabinets, a curbless shower, green tile, multi-coloured tile, an undermount sink, black floor, a hinged shower door and white benchtops.
Design ideas for a transitional 3/4 bathroom in Portland with flat-panel cabinets, dark wood cabinets, a curbless shower, green tile, multi-coloured tile, an undermount sink, black floor, a hinged shower door and white benchtops.
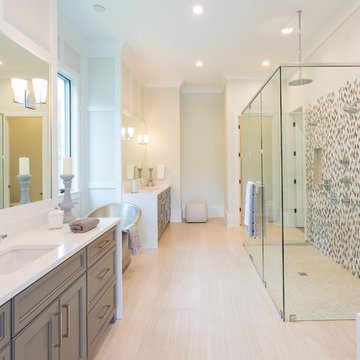
Photo of a transitional master bathroom in Orlando with recessed-panel cabinets, grey cabinets, a freestanding tub, a double shower, multi-coloured tile, mosaic tile, grey walls, an undermount sink, beige floor, a hinged shower door and white benchtops.
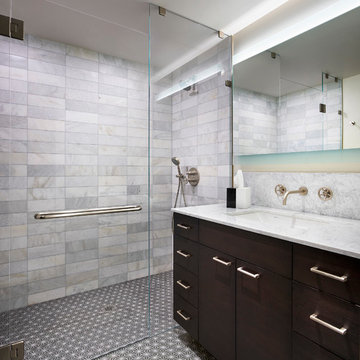
A contemporary mountain home: Basement Guest Bathroom, Photo by Eric Lucero Photography
Inspiration for a mid-sized contemporary 3/4 wet room bathroom in Denver with a freestanding tub, a hinged shower door, white benchtops, flat-panel cabinets, dark wood cabinets, multi-coloured tile, multi-coloured walls, ceramic floors, an undermount sink and multi-coloured floor.
Inspiration for a mid-sized contemporary 3/4 wet room bathroom in Denver with a freestanding tub, a hinged shower door, white benchtops, flat-panel cabinets, dark wood cabinets, multi-coloured tile, multi-coloured walls, ceramic floors, an undermount sink and multi-coloured floor.
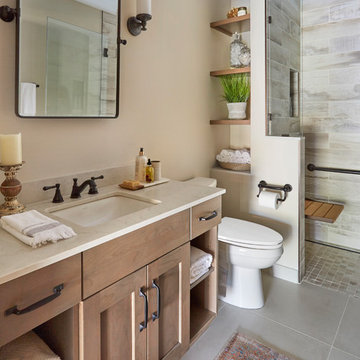
This project was completed for clients who wanted a comfortable, accessible 1ST floor bathroom for their grown daughter to use during visits to their home as well as a nicely-appointed space for any guest. Their daughter has some accessibility challenges so the bathroom was also designed with that in mind.
The original space worked fairly well in some ways, but we were able to tweak a few features to make the space even easier to maneuver through. We started by making the entry to the shower flush so that there is no curb to step over. In addition, although there was an existing oversized seat in the shower, it was way too deep and not comfortable to sit on and just wasted space. We made the shower a little smaller and then provided a fold down teak seat that is slip resistant, warm and comfortable to sit on and can flip down only when needed. Thus we were able to create some additional storage by way of open shelving to the left of the shower area. The open shelving matches the wood vanity and allows a spot for the homeowners to display heirlooms as well as practical storage for things like towels and other bath necessities.
We carefully measured all the existing heights and locations of countertops, toilet seat, and grab bars to make sure that we did not undo the things that were already working well. We added some additional hidden grab bars or “grabcessories” at the toilet paper holder and shower shelf for an extra layer of assurance. Large format, slip-resistant floor tile was added eliminating as many grout lines as possible making the surface less prone to tripping. We used a wood look tile as an accent on the walls, and open storage in the vanity allowing for easy access for clean towels. Bronze fixtures and frameless glass shower doors add an elegant yet homey feel that was important for the homeowner. A pivot mirror allows adjustability for different users.
If you are interested in designing a bathroom featuring “Living In Place” or accessibility features, give us a call to find out more. Susan Klimala, CKBD, is a Certified Aging In Place Specialist (CAPS) and particularly enjoys helping her clients with unique needs in the context of beautifully designed spaces.
Designed by: Susan Klimala, CKD, CBD
Photography by: Michael Alan Kaskel
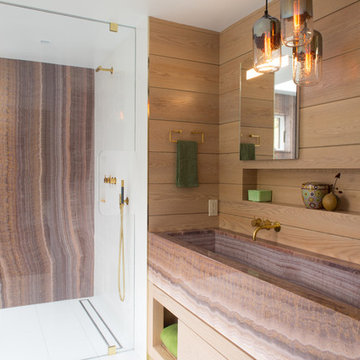
The master bath uses beautiful purple onyx as the main feature. Bookmatched slabs in the shower are offset by simple white tile. Unalquered brass Vola fixtures are like jewelry.
Photography by Meredith Heuer
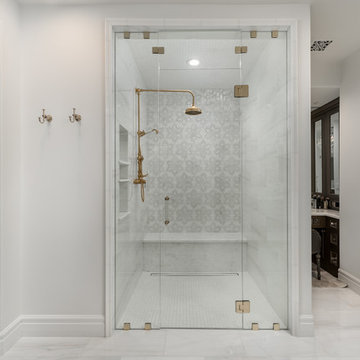
Design ideas for an expansive mediterranean master bathroom in Phoenix with recessed-panel cabinets, brown cabinets, a freestanding tub, an alcove shower, a one-piece toilet, multi-coloured tile, mosaic tile, white walls, marble floors, an integrated sink, marble benchtops, multi-coloured floor and a hinged shower door.
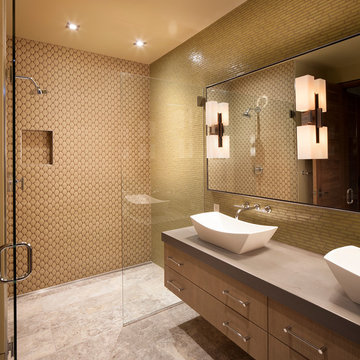
Large glass shower in guest bathroom.
Inspiration for an expansive contemporary master bathroom in Denver with a freestanding tub, a double shower, multi-coloured tile, ceramic tile, multi-coloured walls, ceramic floors, a vessel sink, grey floor and a hinged shower door.
Inspiration for an expansive contemporary master bathroom in Denver with a freestanding tub, a double shower, multi-coloured tile, ceramic tile, multi-coloured walls, ceramic floors, a vessel sink, grey floor and a hinged shower door.
Bathroom Design Ideas with Multi-coloured Tile and a Hinged Shower Door
4

