Bathroom Design Ideas with Multi-coloured Tile and an Undermount Sink
Refine by:
Budget
Sort by:Popular Today
141 - 160 of 20,141 photos
Item 1 of 3
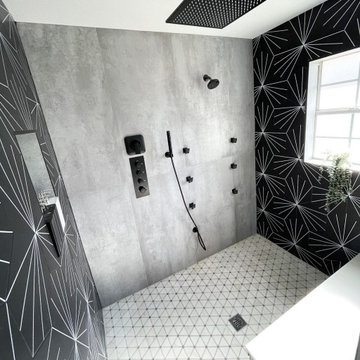
Large modern master wet room bathroom in Las Vegas with shaker cabinets, white cabinets, a two-piece toilet, multi-coloured tile, stone tile, white walls, an undermount sink, grey floor, a hinged shower door, white benchtops, a shower seat, a double vanity and a freestanding vanity.
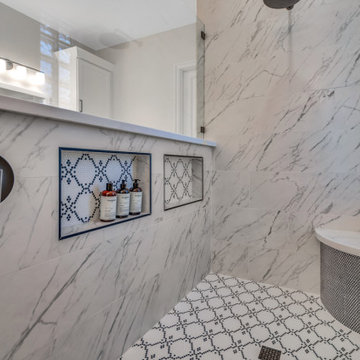
Photo of a large transitional bathroom in Phoenix with shaker cabinets, white cabinets, a freestanding tub, a shower/bathtub combo, multi-coloured tile, porcelain tile, white walls, porcelain floors, an undermount sink, quartzite benchtops, multi-coloured floor, an open shower, beige benchtops, a shower seat and a built-in vanity.

This medium-sized bathroom had ample space to create a luxurious bathroom for this young professional couple with 3 young children. My clients really wanted a place to unplug and relax where they could retreat and recharge.
New cabinets were a must with customized interiors to reduce cluttered countertops and make morning routines easier and more organized. We selected Hale Navy for the painted finish with an upscale recessed panel door. Honey bronze hardware is a nice contrast to the navy paint instead of an expected brushed silver. For storage, a grooming center to organize hair dryer, curling iron and brushes keeps everything in place for morning routines. On the opposite, a pull-out organizer outfitted with trays for smaller personal items keeps everything at the fingertips. I included a pull-out hamper to keep laundry and towels off the floor. Another design detail I like to include is drawers in the sink cabinets. It is much better to have drawers notched for the plumbing when organizing bathroom products instead of filling up a large base cabinet.
The room already had beautiful windows and was bathed in natural light from an existing skylight. I enhanced the natural lighting with some recessed can lights, a light in the shower as well as sconces around the mirrored medicine cabinets. The best thing about the medicine cabinets is not only the additional storage but when both doors are opened you can see the back of your head. The inside of the cabinet doors are mirrored. Honey Bronze sconces are perfect lighting at the vanity for makeup and shaving.
A larger shower for my very tall client with a built-in bench was a priority for this bathroom. I recommend stream showers whenever designing a bathroom and my client loved the idea of that feature as a surprise for his wife. Steam adds to the wellness and health aspect of any good bathroom design. We were able to access a small closet space just behind the shower a perfect spot for the steam unit. In addition to the steam, a handheld shower is another “standard” item in our shower designs. I like to locate these near a bench so you can sit while you target sore shoulder and back muscles. Another benefit is the cleanability of the shower walls and being able to take a quick shower without getting your hair wet. The slide bar is just the thing to accommodate different heights.
For Mrs., a tub for soaking and relaxing were the main ingredients required for this remodel. Here I specified a Bain Ultra freestanding tub complete with air massage, chromatherapy, and a heated backrest. The tub filer is floor mounted and adds another element of elegance to the bath. I located the tub in a bay window so the bather can enjoy the beautiful view out of the window. It is also a great way to relax after a round of golf. Either way, both of my clients can enjoy the benefits of this tub.
The tiles selected for the shower and the lower walls of the bathroom are slightly oversized subway tiles in a clean and bright white. The floors are 12x24 porcelain marble. The shower floor features a flat-cut marble pebble tile. Behind the vanity, the wall is tiled with Zellige tile in a herringbone pattern. The colors of the tile connect all the colors used in the bath.
The final touches of elegance and luxury to complete our design, are the soft lilac paint on the walls, the mix of metal materials on the faucets, cabinet hardware, lighting, and yes, an oversized heated towel warmer complete with robe hooks.
This truly is a space for rejuvenation and wellness.

Closeup of the bathtub area.
Expansive contemporary master bathroom in Los Angeles with flat-panel cabinets, light wood cabinets, a freestanding tub, a double shower, a wall-mount toilet, multi-coloured tile, stone slab, white walls, porcelain floors, an undermount sink, marble benchtops, grey floor, a hinged shower door, grey benchtops, an enclosed toilet, a double vanity, a floating vanity and recessed.
Expansive contemporary master bathroom in Los Angeles with flat-panel cabinets, light wood cabinets, a freestanding tub, a double shower, a wall-mount toilet, multi-coloured tile, stone slab, white walls, porcelain floors, an undermount sink, marble benchtops, grey floor, a hinged shower door, grey benchtops, an enclosed toilet, a double vanity, a floating vanity and recessed.
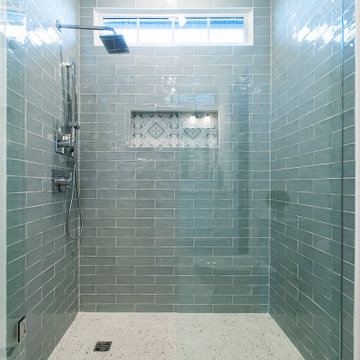
Mid-sized bathroom in Nashville with shaker cabinets, white cabinets, an alcove shower, multi-coloured tile, ceramic tile, white walls, ceramic floors, an undermount sink, marble benchtops, multi-coloured floor, a hinged shower door, multi-coloured benchtops, a double vanity and a built-in vanity.

This is an example of a midcentury master bathroom in Denver with flat-panel cabinets, dark wood cabinets, a curbless shower, a bidet, multi-coloured tile, glass tile, blue walls, slate floors, an undermount sink, engineered quartz benchtops, black floor, a hinged shower door, white benchtops, a shower seat, a double vanity and a built-in vanity.
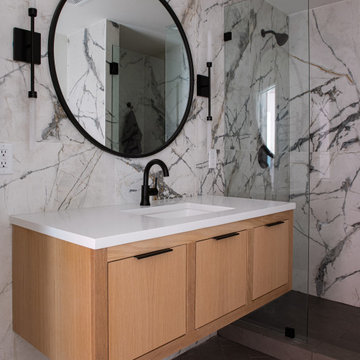
Design ideas for a contemporary 3/4 bathroom in Dallas with flat-panel cabinets, medium wood cabinets, multi-coloured tile, multi-coloured walls, an undermount sink, engineered quartz benchtops, brown floor, white benchtops, a single vanity and a floating vanity.
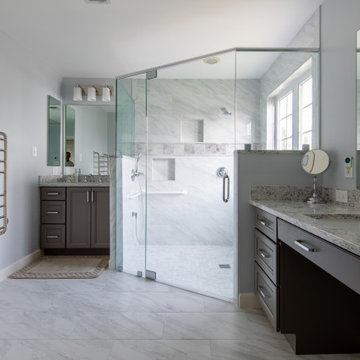
One of the two homeowners uses a wheel chair and had lived in the the house without an accessible master bathroom for years. To accommodate the chair, we eliminated the old bath and shower and provided a large double shower with a zero threshold entry, a lower set handheld showerhead and a standard height showerhead. The sink and vanities were split to provide fully accessible sink and vanity drawers for the chair-bound homeowner and a full height vanity for the second homeowner.
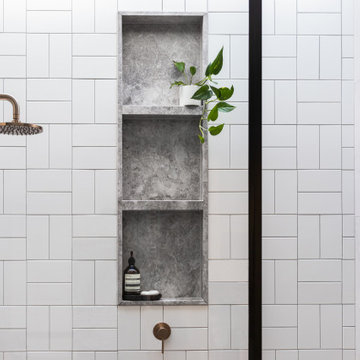
Photo of a small contemporary bathroom in Melbourne with recessed-panel cabinets, white cabinets, an open shower, a wall-mount toilet, multi-coloured tile, ceramic tile, grey walls, porcelain floors, an undermount sink, marble benchtops, grey floor, an open shower, grey benchtops, a niche, a single vanity and a floating vanity.
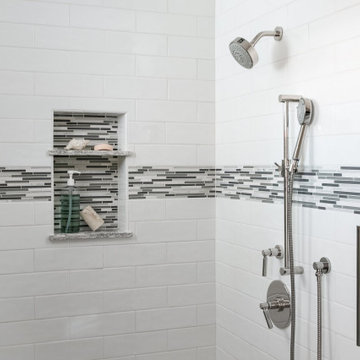
A traditional style master bath for a lovely couple on Harbour Island in Oxnard. Once a dark and drab space, now light and airy to go with their breathtaking ocean views!
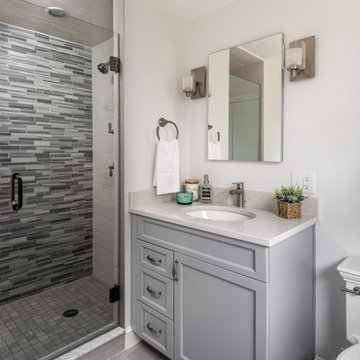
We updated this Master Bath and opened up the shower to provide a lighter more spa-like bath. Cabinetry by Executive Cabinetry - Urban door style.
Inspiration for a small transitional master bathroom in Boston with grey cabinets, an alcove shower, a two-piece toilet, multi-coloured tile, glass tile, grey walls, an undermount sink, engineered quartz benchtops, grey floor, a hinged shower door, white benchtops, a single vanity, a built-in vanity and recessed-panel cabinets.
Inspiration for a small transitional master bathroom in Boston with grey cabinets, an alcove shower, a two-piece toilet, multi-coloured tile, glass tile, grey walls, an undermount sink, engineered quartz benchtops, grey floor, a hinged shower door, white benchtops, a single vanity, a built-in vanity and recessed-panel cabinets.
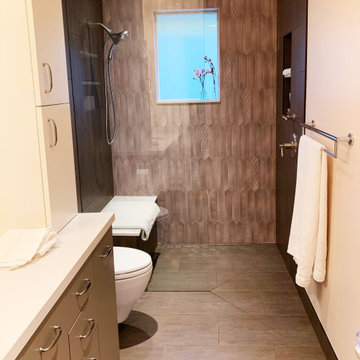
My client wanted to keep the pink glow of her 1950's bathroom but bring it into the 21st century. She also needed to make sure it was one she could use as long as possible.
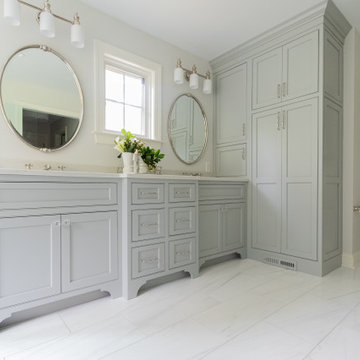
Floor Tile: Bianco Dolomiti , Manufactured by Artistic Tile
Shower Floor Tile: Carrara Bella, Manufactured by AKDO
Shower Accent Wall Tile: Perspective Pivot, Manufactured by AKDO
Shower Wall Tile: Stellar in Pure White, Manufactured by Sonoma Tilemakers
Tile Distributed by Devon Tile & Design Studio Cabinetry: Glenbrook Framed Painted Halo, Designed and Manufactured by Glenbrook Cabinetry
Countertops: San Vincent, Manufactured by Polarstone, Distributed by Renaissance Marble & Granite, Inc. Shower Bench: Pure White Quartz, Distributed by Renaissance Marble & Granite, Inc.
Lighting: Chatham, Manufactured by Hudson Valley Lighting, Distributed by Bright Light Design Center
Bathtub: Willa, Manufactured and Distributed by Ferguson
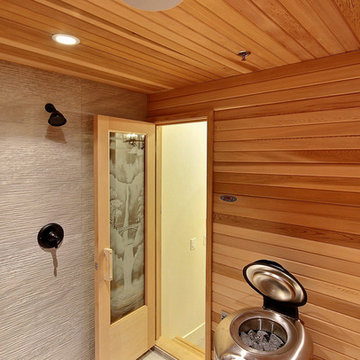
Inspired by the majesty of the Northern Lights and this family's everlasting love for Disney, this home plays host to enlighteningly open vistas and playful activity. Like its namesake, the beloved Sleeping Beauty, this home embodies family, fantasy and adventure in their truest form. Visions are seldom what they seem, but this home did begin 'Once Upon a Dream'. Welcome, to The Aurora.
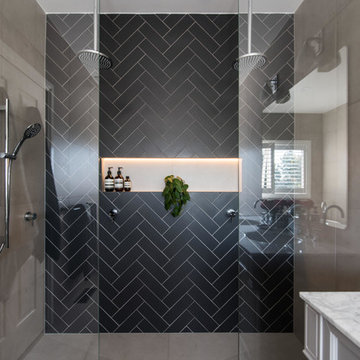
Specific to this photo: A view of their choice in an open shower. The homeowner chose silver hardware throughout their bathroom, which is featured in the faucets along with their shower hardware. The shower has an open door, and features glass paneling, chevron black accent ceramic tiling, multiple shower heads, and an in-wall shelf.
This bathroom was a collaborative project in which we worked with the architect in a home located on Mervin Street in Bentleigh East in Australia.
This master bathroom features our Davenport 60-inch bathroom vanity with double basin sinks in the Hampton Gray coloring. The Davenport model comes with a natural white Carrara marble top sourced from Italy.
This master bathroom features an open shower with multiple streams, chevron tiling, and modern details in the hardware. This master bathroom also has a freestanding curved bath tub from our brand, exclusive to Australia at this time. This bathroom also features a one-piece toilet from our brand, exclusive to Australia. Our architect focused on black and silver accents to pair with the white and grey coloring from the main furniture pieces.
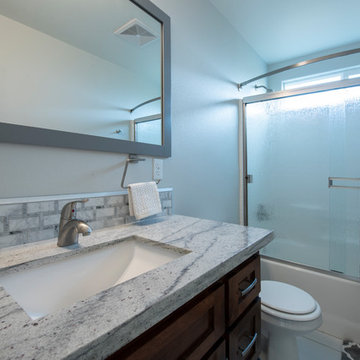
Photo of a small arts and crafts master bathroom in Los Angeles with shaker cabinets, medium wood cabinets, a drop-in tub, a shower/bathtub combo, a two-piece toilet, multi-coloured tile, mosaic tile, grey walls, porcelain floors, an undermount sink, granite benchtops, white floor, a sliding shower screen and multi-coloured benchtops.
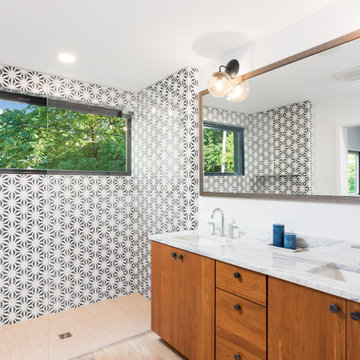
This master suite includes a pocket door entry, patterned concrete tile, cherry and marble finishes and a walk-in closet. A continuation of the bedroom's large windows, the window in the shower brings in great natural light and a bit of the outdoors in.
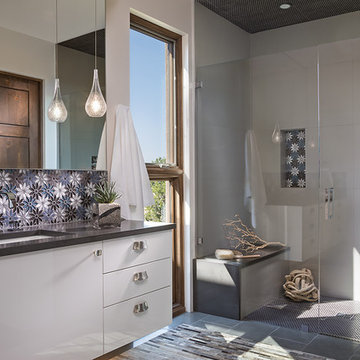
This is an example of a bathroom in Albuquerque with flat-panel cabinets, white cabinets, a curbless shower, multi-coloured tile, glass tile, beige walls, slate floors, an undermount sink, engineered quartz benchtops, grey floor, a hinged shower door and grey benchtops.
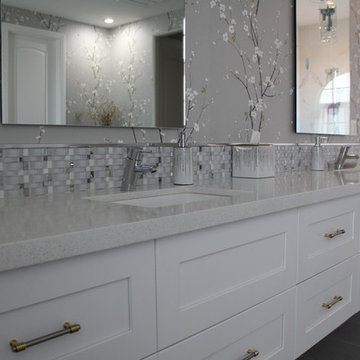
William Jackson, Inc. provided the cabinets for this amazing bathroom remodel. The cabinets were manufactured by Medallion Cabinetry in their gorgeous Bath Silhouette series. The door style is Mezza and the color is White Icing.
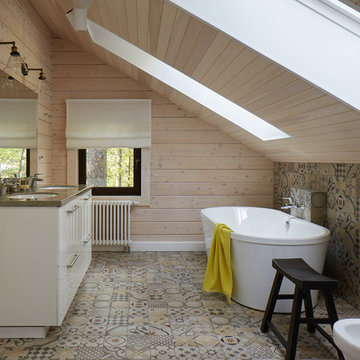
Ольга Чурюмова и Раиса Согонова,
фотограф Дмитрий Лившиц
Design ideas for a country master bathroom in Moscow with flat-panel cabinets, white cabinets, a freestanding tub, multi-coloured tile, beige walls, an undermount sink and multi-coloured floor.
Design ideas for a country master bathroom in Moscow with flat-panel cabinets, white cabinets, a freestanding tub, multi-coloured tile, beige walls, an undermount sink and multi-coloured floor.
Bathroom Design Ideas with Multi-coloured Tile and an Undermount Sink
8