Bathroom Design Ideas with Multi-coloured Tile and Beige Floor
Refine by:
Budget
Sort by:Popular Today
21 - 40 of 3,927 photos
Item 1 of 3
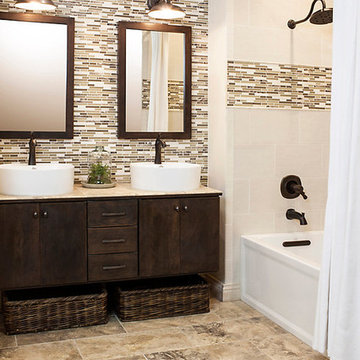
Design ideas for a mid-sized transitional 3/4 bathroom in San Francisco with flat-panel cabinets, dark wood cabinets, a shower/bathtub combo, multi-coloured tile, a vessel sink, beige floor, a shower curtain, matchstick tile, brown walls, porcelain floors, tile benchtops and beige benchtops.
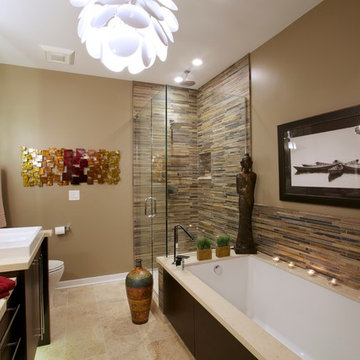
The owner of this urban residence, which exhibits many natural materials, i.e., exposed brick and stucco interior walls, originally signed a contract to update two of his bathrooms. But, after the design and material phase began in earnest, he opted to removed the second bathroom from the project and focus entirely on the Master Bath. And, what a marvelous outcome!
With the new design, two fullheight walls were removed (one completely and the second lowered to kneewall height) allowing the eye to sweep the entire space as one enters. The views, no longer hindered by walls, have been completely enhanced by the materials chosen.
The limestone counter and tub deck are mated with the Riftcut Oak, Espresso stained, custom cabinets and panels. Cabinetry, within the extended design, that appears to float in space, is highlighted by the undercabinet LED lighting, creating glowing warmth that spills across the buttercolored floor.
Stacked stone wall and splash tiles are balanced perfectly with the honed travertine floor tiles; floor tiles installed with a linear stagger, again, pulling the viewer into the restful space.
The lighting, introduced, appropriately, in several layers, includes ambient, task (sconces installed through the mirroring), and “sparkle” (undercabinet LED and mirrorframe LED).
The final detail that marries this beautifully remodeled bathroom was the removal of the entry slab hinged door and in the installation of the new custom five glass panel pocket door. It appears not one detail was overlooked in this marvelous renovation.
Follow the link below to learn more about the designer of this project James L. Campbell CKD http://lamantia.com/designers/james-l-campbell-ckd/
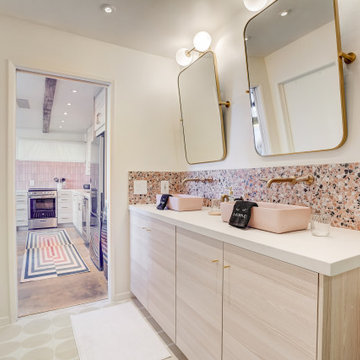
Mid-sized midcentury master bathroom in Other with flat-panel cabinets, light wood cabinets, an alcove shower, a one-piece toilet, multi-coloured tile, ceramic tile, white walls, cement tiles, a vessel sink, engineered quartz benchtops, beige floor, a hinged shower door, grey benchtops, a double vanity and a built-in vanity.
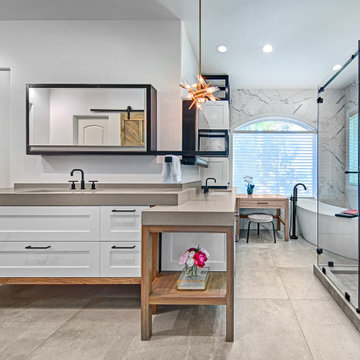
This master bath is a perfect example of a well balanced space, with his and hers counter spaces just to start. His tall 6'8" stature required a 40 inch counter height creating this multi-level counter space that wraps in along the wall, continuing to the vanity desk. The smooth transition between each level is intended to emulate that of a traditional flow form piece. This gives each of them ample functional space and storage. The warm tones within wood accents and the cooler tones found in the tile work are tied together nicely with the greige stone countertop. In contrast to the barn door and other wood features, matte black hardware is used as a sharp accent. This space successfully blends into a rustic elegance theme.
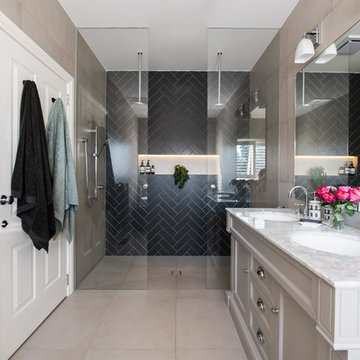
Specific to this photo: A view of our vanity with their choice in an open shower. Our vanity is 60-inches and made with solid timber paired with naturally sourced Carrara marble from Italy. The homeowner chose silver hardware throughout their bathroom, which is featured in the faucets along with their shower hardware. The shower has an open door, and features glass paneling, chevron black accent ceramic tiling, multiple shower heads, and an in-wall shelf.
This bathroom was a collaborative project in which we worked with the architect in a home located on Mervin Street in Bentleigh East in Australia.
This master bathroom features our Davenport 60-inch bathroom vanity with double basin sinks in the Hampton Gray coloring. The Davenport model comes with a natural white Carrara marble top sourced from Italy.
This master bathroom features an open shower with multiple streams, chevron tiling, and modern details in the hardware. This master bathroom also has a freestanding curved bath tub from our brand, exclusive to Australia at this time. This bathroom also features a one-piece toilet from our brand, exclusive to Australia. Our architect focused on black and silver accents to pair with the white and grey coloring from the main furniture pieces.
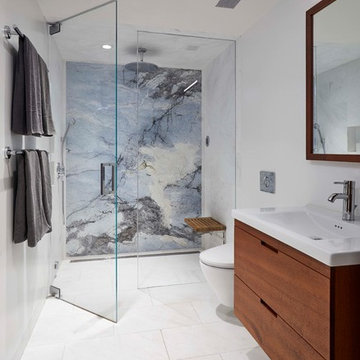
Large contemporary master bathroom in New York with flat-panel cabinets, brown cabinets, a curbless shower, a wall-mount toilet, multi-coloured tile, stone slab, white walls, limestone floors, an integrated sink, solid surface benchtops, beige floor, a hinged shower door and white benchtops.
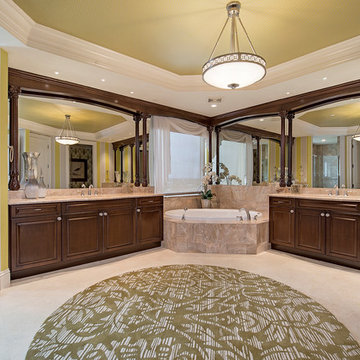
Large traditional 3/4 bathroom in Tampa with brown cabinets, a corner tub, beige walls, ceramic floors, an undermount sink, marble benchtops, beige floor, beige benchtops, a double vanity, a built-in vanity, beaded inset cabinets, an open shower, multi-coloured tile, marble and a hinged shower door.
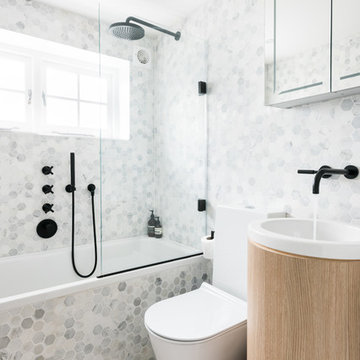
Photo of a contemporary bathroom in London with a drop-in tub, a shower/bathtub combo, a one-piece toilet, multi-coloured tile, mosaic tile, a pedestal sink and beige floor.
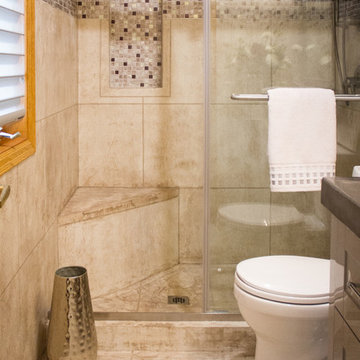
This glamorous bathroom features an integrated Granicrete sink inspired by cut marble. The dark, bold color scheme is a powerful statement piece in this modern bathroom. The bathroom is floor-to-ceiling Granicrete, and the wall tiling features a touch a sparkle because the homeowner loves glam!
Photographer Credit - Becky Ankeny Design
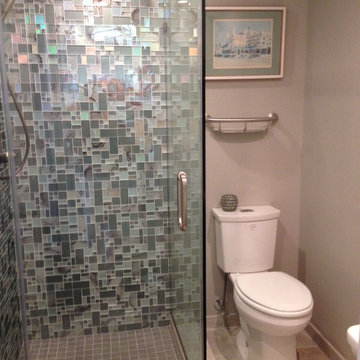
This is an example of a mid-sized contemporary 3/4 bathroom in New York with a corner shower, a two-piece toilet, gray tile, multi-coloured tile, white tile, glass tile, grey walls, ceramic floors, beige floor and a hinged shower door.
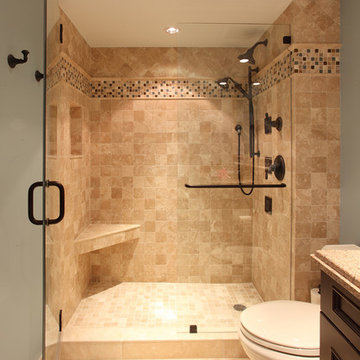
Ed Butera | ibi designs
This is an example of a mid-sized contemporary 3/4 bathroom in Miami with recessed-panel cabinets, dark wood cabinets, an alcove shower, multi-coloured tile, ceramic tile, grey walls, ceramic floors, granite benchtops, beige floor, a hinged shower door and multi-coloured benchtops.
This is an example of a mid-sized contemporary 3/4 bathroom in Miami with recessed-panel cabinets, dark wood cabinets, an alcove shower, multi-coloured tile, ceramic tile, grey walls, ceramic floors, granite benchtops, beige floor, a hinged shower door and multi-coloured benchtops.
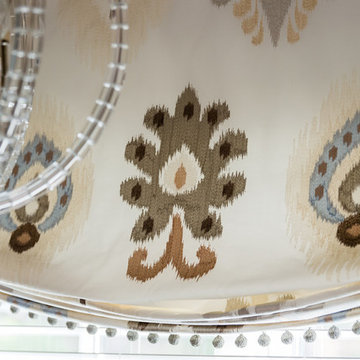
Jason Miller, Pixelate Ltd.
Design ideas for a small traditional master bathroom in Cleveland with beaded inset cabinets, blue cabinets, a freestanding tub, an alcove shower, a one-piece toilet, multi-coloured tile, ceramic tile, beige walls, porcelain floors, an undermount sink, engineered quartz benchtops, beige floor and a hinged shower door.
Design ideas for a small traditional master bathroom in Cleveland with beaded inset cabinets, blue cabinets, a freestanding tub, an alcove shower, a one-piece toilet, multi-coloured tile, ceramic tile, beige walls, porcelain floors, an undermount sink, engineered quartz benchtops, beige floor and a hinged shower door.
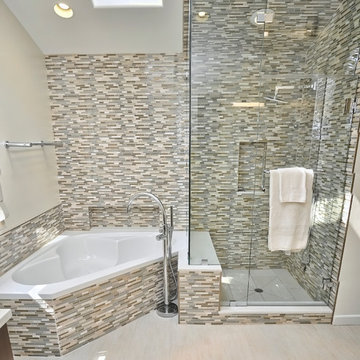
Roman Sebek Photography
Mid-sized contemporary master bathroom in Los Angeles with a corner tub, multi-coloured tile, mosaic tile, porcelain floors, a corner shower, white walls, beige floor and a hinged shower door.
Mid-sized contemporary master bathroom in Los Angeles with a corner tub, multi-coloured tile, mosaic tile, porcelain floors, a corner shower, white walls, beige floor and a hinged shower door.
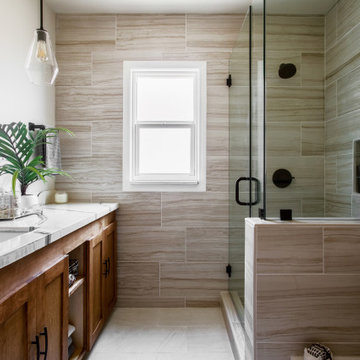
Heaven at Hand Construction LLC, Los Angeles, California, 2021 Regional CotY Award Winner, Residential Bath Under $25,000
This is an example of a mid-sized transitional bathroom in Los Angeles with medium wood cabinets, an alcove tub, a corner shower, multi-coloured tile, porcelain tile, beige walls, porcelain floors, an undermount sink, granite benchtops, beige floor, a hinged shower door, multi-coloured benchtops, a single vanity, a freestanding vanity and shaker cabinets.
This is an example of a mid-sized transitional bathroom in Los Angeles with medium wood cabinets, an alcove tub, a corner shower, multi-coloured tile, porcelain tile, beige walls, porcelain floors, an undermount sink, granite benchtops, beige floor, a hinged shower door, multi-coloured benchtops, a single vanity, a freestanding vanity and shaker cabinets.
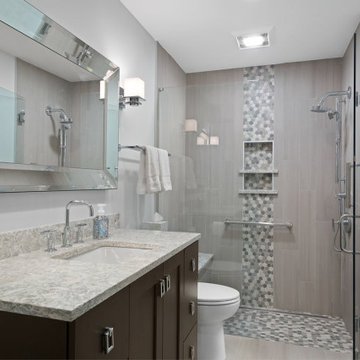
Inspiration for a transitional 3/4 bathroom in Other with shaker cabinets, dark wood cabinets, a curbless shower, a two-piece toilet, multi-coloured tile, porcelain tile, white walls, porcelain floors, an undermount sink, beige floor, a hinged shower door and grey benchtops.
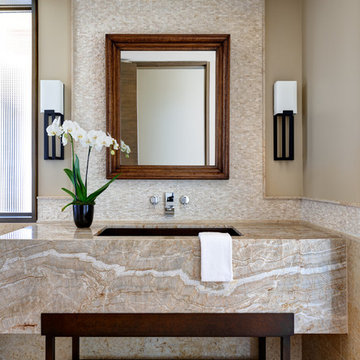
Located near the base of Scottsdale landmark Pinnacle Peak, the Desert Prairie is surrounded by distant peaks as well as boulder conservation easements. This 30,710 square foot site was unique in terrain and shape and was in close proximity to adjacent properties. These unique challenges initiated a truly unique piece of architecture.
Planning of this residence was very complex as it weaved among the boulders. The owners were agnostic regarding style, yet wanted a warm palate with clean lines. The arrival point of the design journey was a desert interpretation of a prairie-styled home. The materials meet the surrounding desert with great harmony. Copper, undulating limestone, and Madre Perla quartzite all blend into a low-slung and highly protected home.
Located in Estancia Golf Club, the 5,325 square foot (conditioned) residence has been featured in Luxe Interiors + Design’s September/October 2018 issue. Additionally, the home has received numerous design awards.
Desert Prairie // Project Details
Architecture: Drewett Works
Builder: Argue Custom Homes
Interior Design: Lindsey Schultz Design
Interior Furnishings: Ownby Design
Landscape Architect: Greey|Pickett
Photography: Werner Segarra
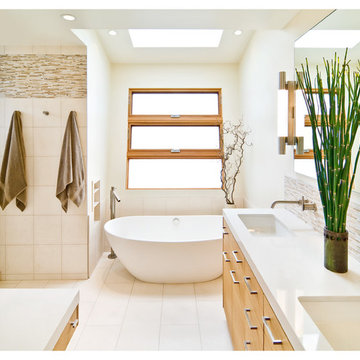
This is an example of a mid-sized modern master bathroom in San Francisco with a drop-in sink, flat-panel cabinets, light wood cabinets, a freestanding tub, a two-piece toilet, multi-coloured tile, white walls, porcelain floors, beige floor, granite benchtops, a double vanity and a freestanding vanity.
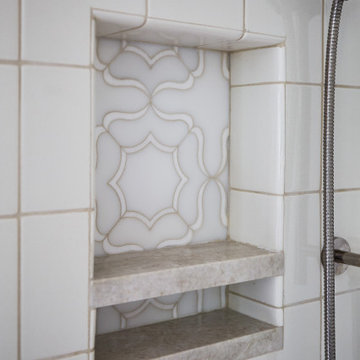
Niche back wall tile is OFI Gardenia from The Fine Line
Expansive contemporary master bathroom in Chicago with an alcove shower, multi-coloured tile, stone tile, beige walls, limestone floors and beige floor.
Expansive contemporary master bathroom in Chicago with an alcove shower, multi-coloured tile, stone tile, beige walls, limestone floors and beige floor.
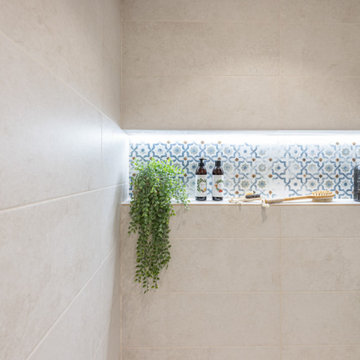
Design ideas for a mid-sized modern master wet room bathroom in Barcelona with flat-panel cabinets, white cabinets, multi-coloured tile, ceramic tile, beige walls, ceramic floors, an integrated sink, engineered quartz benchtops, beige floor, white benchtops, a niche, a single vanity and a floating vanity.
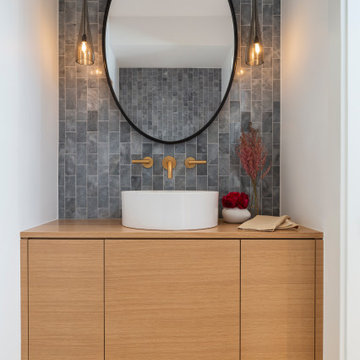
The compact powder room shines with natural marble tile and floating vanity. Underlighting on the vanity and hanging pendants keep the space bright while ensuring a smooth, warm atmosphere.
Bathroom Design Ideas with Multi-coloured Tile and Beige Floor
2

