Bathroom Design Ideas with Multi-coloured Tile and Green Walls
Refine by:
Budget
Sort by:Popular Today
161 - 180 of 1,617 photos
Item 1 of 3
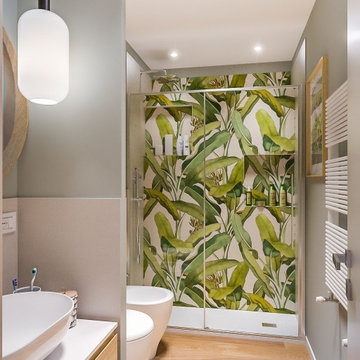
Liadesign
This is an example of a small contemporary 3/4 bathroom in Milan with flat-panel cabinets, light wood cabinets, an alcove shower, a two-piece toilet, multi-coloured tile, porcelain tile, green walls, light hardwood floors, a vessel sink, laminate benchtops, a sliding shower screen, white benchtops, a single vanity, a floating vanity and recessed.
This is an example of a small contemporary 3/4 bathroom in Milan with flat-panel cabinets, light wood cabinets, an alcove shower, a two-piece toilet, multi-coloured tile, porcelain tile, green walls, light hardwood floors, a vessel sink, laminate benchtops, a sliding shower screen, white benchtops, a single vanity, a floating vanity and recessed.
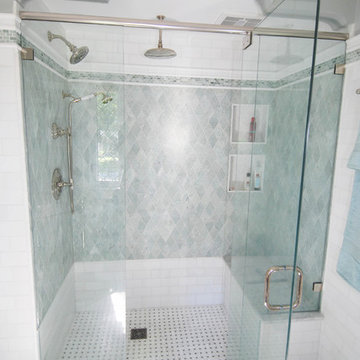
Inspiration for a mid-sized traditional 3/4 bathroom in Milwaukee with a curbless shower, a one-piece toilet, multi-coloured tile, mosaic tile, green walls, marble floors, a console sink and marble benchtops.
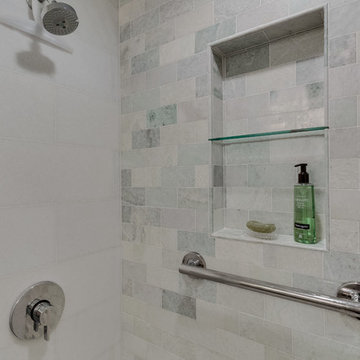
One of three bathrooms completed in this home. This bathroom serves as the guest bath, located on the first floor between the office/guest space and kitchen. Marble tiles and subtle green hues make a great impression and tie with the cool calming colors used on the first floor. Wall niches, hotel rack, and medicine cabinet help to maximize storage for guests without overcrowding the room. Wainscoting and decorative trim were paired with modern fixtures to marry traditional charm with contemporary feel.
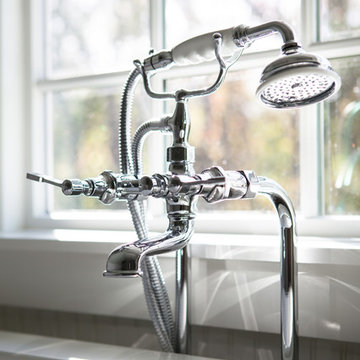
This 1930's Barrington Hills farmhouse was in need of some TLC when it was purchased by this southern family of five who planned to make it their new home. The renovation taken on by Advance Design Studio's designer Scott Christensen and master carpenter Justin Davis included a custom porch, custom built in cabinetry in the living room and children's bedrooms, 2 children's on-suite baths, a guest powder room, a fabulous new master bath with custom closet and makeup area, a new upstairs laundry room, a workout basement, a mud room, new flooring and custom wainscot stairs with planked walls and ceilings throughout the home.
The home's original mechanicals were in dire need of updating, so HVAC, plumbing and electrical were all replaced with newer materials and equipment. A dramatic change to the exterior took place with the addition of a quaint standing seam metal roofed farmhouse porch perfect for sipping lemonade on a lazy hot summer day.
In addition to the changes to the home, a guest house on the property underwent a major transformation as well. Newly outfitted with updated gas and electric, a new stacking washer/dryer space was created along with an updated bath complete with a glass enclosed shower, something the bath did not previously have. A beautiful kitchenette with ample cabinetry space, refrigeration and a sink was transformed as well to provide all the comforts of home for guests visiting at the classic cottage retreat.
The biggest design challenge was to keep in line with the charm the old home possessed, all the while giving the family all the convenience and efficiency of modern functioning amenities. One of the most interesting uses of material was the porcelain "wood-looking" tile used in all the baths and most of the home's common areas. All the efficiency of porcelain tile, with the nostalgic look and feel of worn and weathered hardwood floors. The home’s casual entry has an 8" rustic antique barn wood look porcelain tile in a rich brown to create a warm and welcoming first impression.
Painted distressed cabinetry in muted shades of gray/green was used in the powder room to bring out the rustic feel of the space which was accentuated with wood planked walls and ceilings. Fresh white painted shaker cabinetry was used throughout the rest of the rooms, accentuated by bright chrome fixtures and muted pastel tones to create a calm and relaxing feeling throughout the home.
Custom cabinetry was designed and built by Advance Design specifically for a large 70” TV in the living room, for each of the children’s bedroom’s built in storage, custom closets, and book shelves, and for a mudroom fit with custom niches for each family member by name.
The ample master bath was fitted with double vanity areas in white. A generous shower with a bench features classic white subway tiles and light blue/green glass accents, as well as a large free standing soaking tub nestled under a window with double sconces to dim while relaxing in a luxurious bath. A custom classic white bookcase for plush towels greets you as you enter the sanctuary bath.
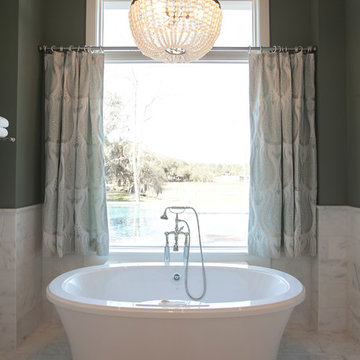
Abby Caroline Photography
Design ideas for an expansive transitional master bathroom in Atlanta with recessed-panel cabinets, dark wood cabinets, a freestanding tub, an alcove shower, multi-coloured tile, marble, green walls, marble floors, an undermount sink and quartzite benchtops.
Design ideas for an expansive transitional master bathroom in Atlanta with recessed-panel cabinets, dark wood cabinets, a freestanding tub, an alcove shower, multi-coloured tile, marble, green walls, marble floors, an undermount sink and quartzite benchtops.
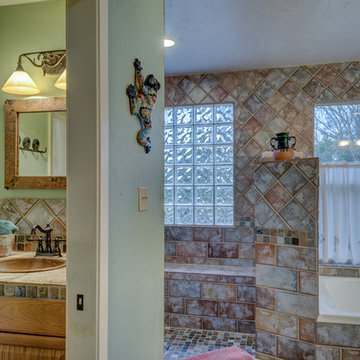
Inspiration for a mid-sized traditional bathroom in Austin with raised-panel cabinets, light wood cabinets, an alcove tub, an alcove shower, multi-coloured tile, porcelain tile, porcelain floors, an undermount sink, tile benchtops and green walls.
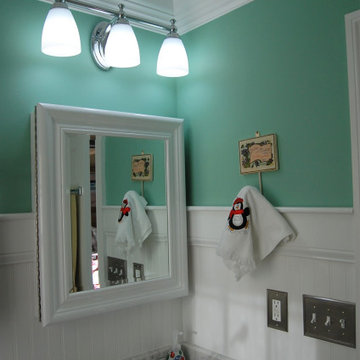
One home, 2 renovations. See double the pleasure part 2 for the second bathroom.
Small traditional master bathroom in Baltimore with recessed-panel cabinets, white cabinets, an alcove tub, a shower/bathtub combo, a one-piece toilet, multi-coloured tile, ceramic tile, green walls, ceramic floors, an undermount sink, granite benchtops, multi-coloured floor, a shower curtain and white benchtops.
Small traditional master bathroom in Baltimore with recessed-panel cabinets, white cabinets, an alcove tub, a shower/bathtub combo, a one-piece toilet, multi-coloured tile, ceramic tile, green walls, ceramic floors, an undermount sink, granite benchtops, multi-coloured floor, a shower curtain and white benchtops.
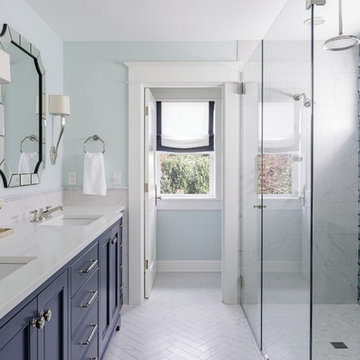
Lincoln Barbour
Inspiration for a large arts and crafts master wet room bathroom in Portland with shaker cabinets, blue cabinets, a one-piece toilet, multi-coloured tile, glass sheet wall, green walls, porcelain floors, an undermount sink, engineered quartz benchtops, grey floor and a hinged shower door.
Inspiration for a large arts and crafts master wet room bathroom in Portland with shaker cabinets, blue cabinets, a one-piece toilet, multi-coloured tile, glass sheet wall, green walls, porcelain floors, an undermount sink, engineered quartz benchtops, grey floor and a hinged shower door.
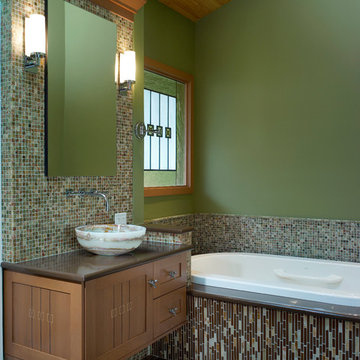
Ulrich Designer: Aparna Vijayan; Photography by Ozzie (rvoiiiphoto.com)
We designed this master bathroom space staying true to the Frank Lloyd Wright theme of the Prairie style home it is in. We incorporated Arts & Crafts style cabinetry with flush walnut pegs for interest. Custom stained glass windows match the theme and allow for both light and privacy. Amenities include his and hers vanities with onyx vessel sinks, a large performance shower, whirlpool tub, a separate toilet room (behind the mirrored door), and lots of storage.
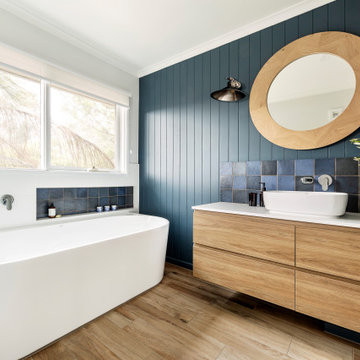
Design ideas for a contemporary master bathroom in Melbourne with flat-panel cabinets, light wood cabinets, a freestanding tub, multi-coloured tile, green walls, a vessel sink, beige floor and white benchtops.
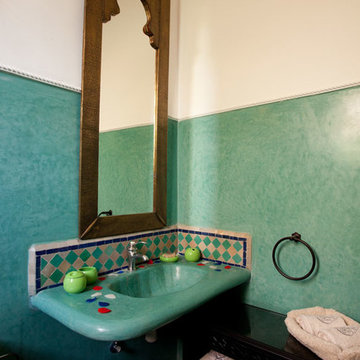
MEKAI
Inspiration for a large mediterranean 3/4 bathroom in Other with an undermount tub, a shower/bathtub combo, a one-piece toilet, multi-coloured tile, terra-cotta tile, green walls, terra-cotta floors, an integrated sink and tile benchtops.
Inspiration for a large mediterranean 3/4 bathroom in Other with an undermount tub, a shower/bathtub combo, a one-piece toilet, multi-coloured tile, terra-cotta tile, green walls, terra-cotta floors, an integrated sink and tile benchtops.
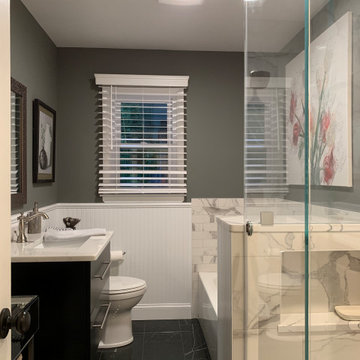
Made a shower AND a tub area for this new bathroom. Full frame-less shower doors. Shower niche in the shower.
Full view into the new bathroom. Wainscotting installed half-way up the wall.
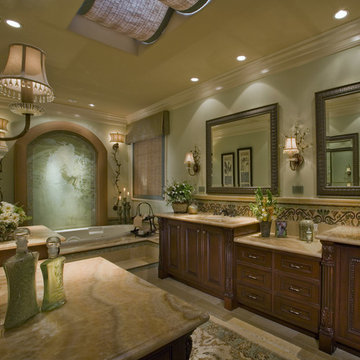
Nellie Gail Ranch Master Bath - Award Winning Complete Master Bathroom Remodel. Above the Tub, Artisan Carved Glass Panel
Photo of a large traditional master bathroom in Orange County with furniture-like cabinets, dark wood cabinets, onyx benchtops, a one-piece toilet, multi-coloured tile, ceramic tile, an undermount sink, an open shower, green walls, ceramic floors and a hot tub.
Photo of a large traditional master bathroom in Orange County with furniture-like cabinets, dark wood cabinets, onyx benchtops, a one-piece toilet, multi-coloured tile, ceramic tile, an undermount sink, an open shower, green walls, ceramic floors and a hot tub.
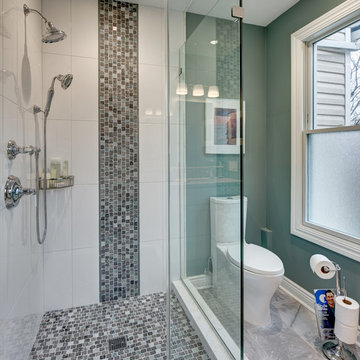
Wing Wong/Memories TTL
Small transitional master bathroom in New York with shaker cabinets, white cabinets, a corner shower, a two-piece toilet, multi-coloured tile, glass sheet wall, green walls, porcelain floors, an undermount sink, engineered quartz benchtops, grey floor and a hinged shower door.
Small transitional master bathroom in New York with shaker cabinets, white cabinets, a corner shower, a two-piece toilet, multi-coloured tile, glass sheet wall, green walls, porcelain floors, an undermount sink, engineered quartz benchtops, grey floor and a hinged shower door.
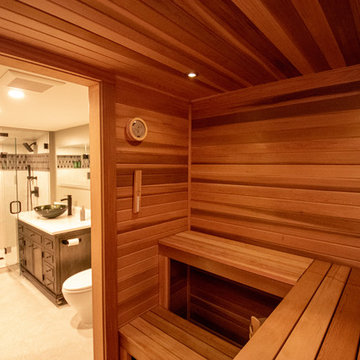
Contemporary Bathroom Suite with Steam Unit, Sauna, and Heated Tile Floors
Photo of an expansive contemporary bathroom in Minneapolis with shaker cabinets, medium wood cabinets, a drop-in tub, a corner shower, a two-piece toilet, multi-coloured tile, ceramic tile, green walls, ceramic floors, with a sauna, a vessel sink, granite benchtops, beige floor, a hinged shower door and white benchtops.
Photo of an expansive contemporary bathroom in Minneapolis with shaker cabinets, medium wood cabinets, a drop-in tub, a corner shower, a two-piece toilet, multi-coloured tile, ceramic tile, green walls, ceramic floors, with a sauna, a vessel sink, granite benchtops, beige floor, a hinged shower door and white benchtops.
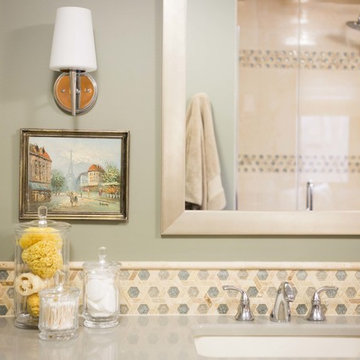
Project by Wiles Design Group. Their Cedar Rapids-based design studio serves the entire Midwest, including Iowa City, Dubuque, Davenport, and Waterloo, as well as North Missouri and St. Louis.
For more about Wiles Design Group, see here: https://wilesdesigngroup.com/
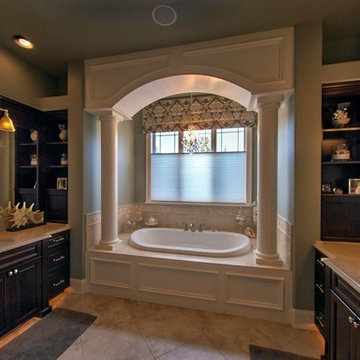
This Floridian inspired home was a custom project we designed with a large wine room in the upstairs. The exterior has a beautiful beige stucco with white trim to offset the color. We have our Signature Stair System with a detailed wrought iron baluster and wood treads.
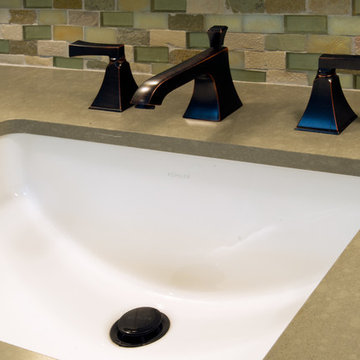
Undermount generous rectangular lav; Oil Rubbed Bronze 8" widespread faucet; small brick mixed material mosaic splash.
Dasja Dolan
Design ideas for a small arts and crafts master bathroom in Austin with an undermount sink, furniture-like cabinets, medium wood cabinets, engineered quartz benchtops, a double shower, a wall-mount toilet, multi-coloured tile, mosaic tile, green walls and porcelain floors.
Design ideas for a small arts and crafts master bathroom in Austin with an undermount sink, furniture-like cabinets, medium wood cabinets, engineered quartz benchtops, a double shower, a wall-mount toilet, multi-coloured tile, mosaic tile, green walls and porcelain floors.
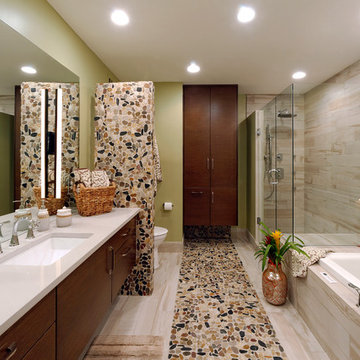
View of the Master Bath from the Entry - A pebble accent path leads you into this tranquil space; which includes a large vanity, additional storage cabinetry, shower enclosure, and a bubble tub!
Photo: Bob Narod
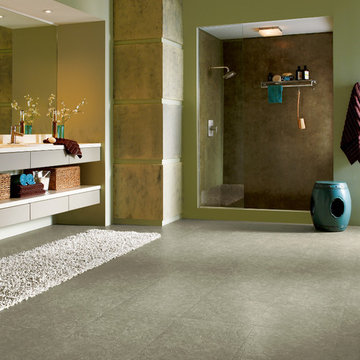
This master bathroom features a large open shower, a unique vanity and easy-care vinyl flooring.
Large modern master bathroom in San Diego with flat-panel cabinets, brown cabinets, an open shower, multi-coloured tile, green walls, vinyl floors and a wall-mount sink.
Large modern master bathroom in San Diego with flat-panel cabinets, brown cabinets, an open shower, multi-coloured tile, green walls, vinyl floors and a wall-mount sink.
Bathroom Design Ideas with Multi-coloured Tile and Green Walls
9

