Bathroom Design Ideas with Multi-coloured Tile and Light Hardwood Floors
Refine by:
Budget
Sort by:Popular Today
141 - 160 of 715 photos
Item 1 of 3
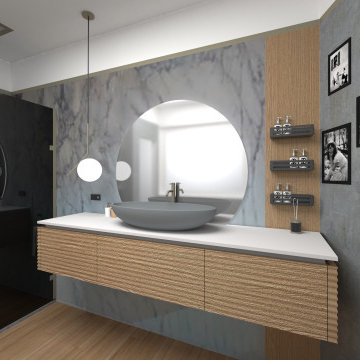
Bagno padronale, con rivestimento in marmo statuario,
Inspiration for a large contemporary 3/4 bathroom in Rome with beaded inset cabinets, light wood cabinets, a curbless shower, a two-piece toilet, multi-coloured tile, stone slab, white walls, light hardwood floors, a drop-in sink, solid surface benchtops, an open shower, white benchtops, a niche, a single vanity, a floating vanity, recessed and panelled walls.
Inspiration for a large contemporary 3/4 bathroom in Rome with beaded inset cabinets, light wood cabinets, a curbless shower, a two-piece toilet, multi-coloured tile, stone slab, white walls, light hardwood floors, a drop-in sink, solid surface benchtops, an open shower, white benchtops, a niche, a single vanity, a floating vanity, recessed and panelled walls.
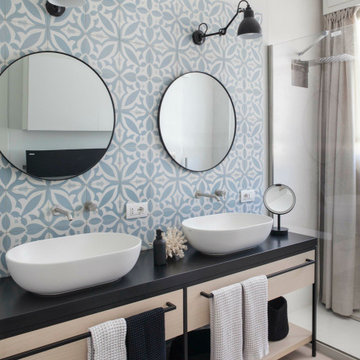
bagno padronale, particolare piano lavelli in appoggio
This is an example of a mid-sized 3/4 bathroom in Other with open cabinets, light wood cabinets, a curbless shower, a wall-mount toilet, multi-coloured tile, cement tile, beige walls, light hardwood floors, a vessel sink, laminate benchtops, a sliding shower screen, black benchtops, a double vanity and a freestanding vanity.
This is an example of a mid-sized 3/4 bathroom in Other with open cabinets, light wood cabinets, a curbless shower, a wall-mount toilet, multi-coloured tile, cement tile, beige walls, light hardwood floors, a vessel sink, laminate benchtops, a sliding shower screen, black benchtops, a double vanity and a freestanding vanity.
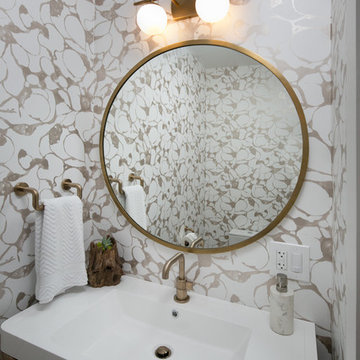
This is an example of a small midcentury bathroom in San Francisco with flat-panel cabinets, medium wood cabinets, a one-piece toilet, multi-coloured tile, multi-coloured walls, light hardwood floors, a wall-mount sink, solid surface benchtops and white floor.
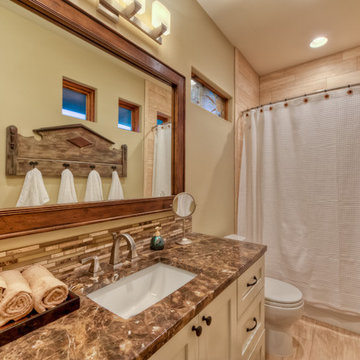
Guest bath
Photo of a mid-sized traditional kids bathroom in Austin with recessed-panel cabinets, white cabinets, a freestanding tub, a shower/bathtub combo, a one-piece toilet, multi-coloured tile, subway tile, an undermount sink, marble benchtops, beige walls, light hardwood floors, beige floor, a shower curtain and brown benchtops.
Photo of a mid-sized traditional kids bathroom in Austin with recessed-panel cabinets, white cabinets, a freestanding tub, a shower/bathtub combo, a one-piece toilet, multi-coloured tile, subway tile, an undermount sink, marble benchtops, beige walls, light hardwood floors, beige floor, a shower curtain and brown benchtops.
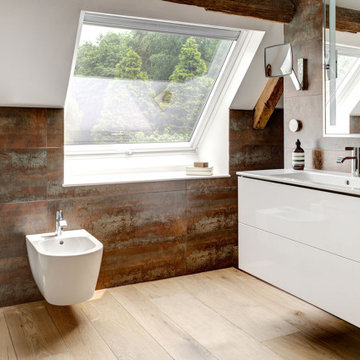
A new large Velux window bathes the room in natural light. To maximise the available sunlight, the window sill was created in white Corian, reflecting the light up into the room space.
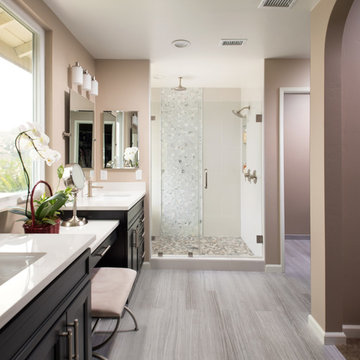
This San Carlos transformation features a Starmark maple corona villa black finish vanity with Piedrafina glacier white counter tops. The pre-primed colonial style baseboards tie together the vanity with the double-head shower with a bench seat. The shower features Schuler waterproofing emseer flat Venetian pebble floors and Lucente stone pattern blend wall. Photos by Scott Basile.
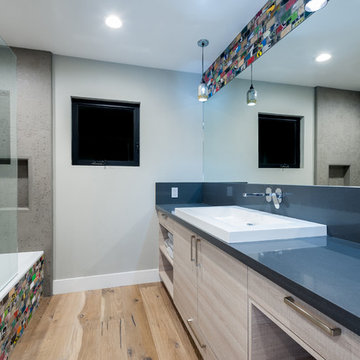
Chipper Hatter Photography
Inspiration for a mid-sized contemporary 3/4 bathroom in San Diego with flat-panel cabinets, light wood cabinets, an alcove tub, a shower/bathtub combo, multi-coloured tile, mosaic tile, white walls, light hardwood floors, a drop-in sink and solid surface benchtops.
Inspiration for a mid-sized contemporary 3/4 bathroom in San Diego with flat-panel cabinets, light wood cabinets, an alcove tub, a shower/bathtub combo, multi-coloured tile, mosaic tile, white walls, light hardwood floors, a drop-in sink and solid surface benchtops.
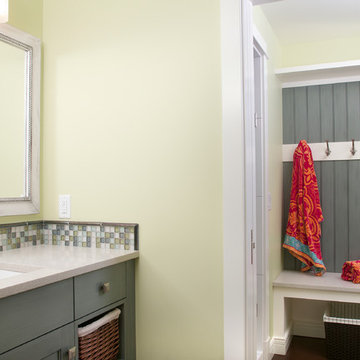
Forget just one room with a view—Lochley has almost an entire house dedicated to capturing nature’s best views and vistas. Make the most of a waterside or lakefront lot in this economical yet elegant floor plan, which was tailored to fit a narrow lot and has more than 1,600 square feet of main floor living space as well as almost as much on its upper and lower levels. A dovecote over the garage, multiple peaks and interesting roof lines greet guests at the street side, where a pergola over the front door provides a warm welcome and fitting intro to the interesting design. Other exterior features include trusses and transoms over multiple windows, siding, shutters and stone accents throughout the home’s three stories. The water side includes a lower-level walkout, a lower patio, an upper enclosed porch and walls of windows, all designed to take full advantage of the sun-filled site. The floor plan is all about relaxation – the kitchen includes an oversized island designed for gathering family and friends, a u-shaped butler’s pantry with a convenient second sink, while the nearby great room has built-ins and a central natural fireplace. Distinctive details include decorative wood beams in the living and kitchen areas, a dining area with sloped ceiling and decorative trusses and built-in window seat, and another window seat with built-in storage in the den, perfect for relaxing or using as a home office. A first-floor laundry and space for future elevator make it as convenient as attractive. Upstairs, an additional 1,200 square feet of living space include a master bedroom suite with a sloped 13-foot ceiling with decorative trusses and a corner natural fireplace, a master bath with two sinks and a large walk-in closet with built-in bench near the window. Also included is are two additional bedrooms and access to a third-floor loft, which could functions as a third bedroom if needed. Two more bedrooms with walk-in closets and a bath are found in the 1,300-square foot lower level, which also includes a secondary kitchen with bar, a fitness room overlooking the lake, a recreation/family room with built-in TV and a wine bar perfect for toasting the beautiful view beyond.
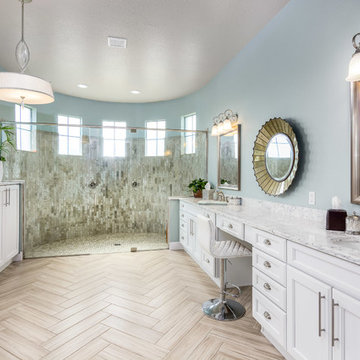
Elegant, modern master bathroom features a herringbone tile floor.
This is an example of a large transitional master bathroom with white cabinets, a double shower, multi-coloured tile, blue walls, light hardwood floors, an undermount sink, beige floor, a hinged shower door, grey benchtops and recessed-panel cabinets.
This is an example of a large transitional master bathroom with white cabinets, a double shower, multi-coloured tile, blue walls, light hardwood floors, an undermount sink, beige floor, a hinged shower door, grey benchtops and recessed-panel cabinets.
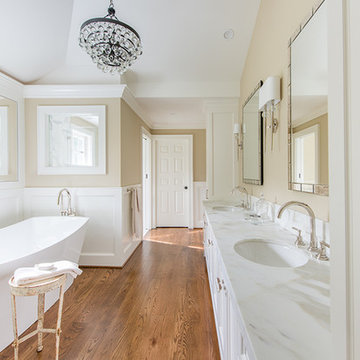
Easton, Maryland Traditional Master Bathroom
#JenniferGilmer
http://www.gilmerkitchens.com/
Photography by John Cole
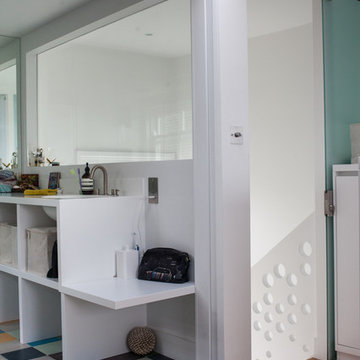
Niko Tsogkas
Design ideas for a mid-sized contemporary master bathroom in London with a drop-in sink, open cabinets, white cabinets, solid surface benchtops, a curbless shower, multi-coloured tile, white walls and light hardwood floors.
Design ideas for a mid-sized contemporary master bathroom in London with a drop-in sink, open cabinets, white cabinets, solid surface benchtops, a curbless shower, multi-coloured tile, white walls and light hardwood floors.
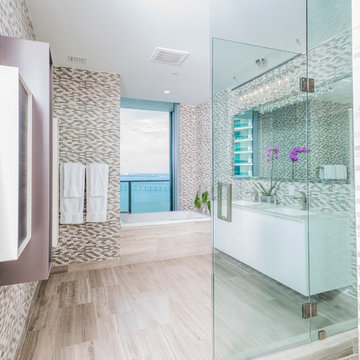
Brickell
Miami, FL
This is an example of a large contemporary master bathroom in Miami with flat-panel cabinets, white cabinets, a corner tub, an open shower, a one-piece toilet, multi-coloured tile, matchstick tile, beige walls, light hardwood floors, a drop-in sink, solid surface benchtops, beige floor and an open shower.
This is an example of a large contemporary master bathroom in Miami with flat-panel cabinets, white cabinets, a corner tub, an open shower, a one-piece toilet, multi-coloured tile, matchstick tile, beige walls, light hardwood floors, a drop-in sink, solid surface benchtops, beige floor and an open shower.
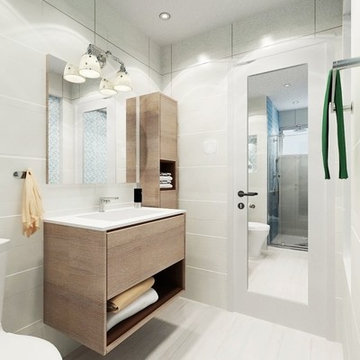
Software(s) Used: Revit 2017
Design ideas for a small modern 3/4 bathroom in Austin with furniture-like cabinets, light wood cabinets, a curbless shower, a bidet, multi-coloured tile, mosaic tile, white walls, light hardwood floors, a drop-in sink, laminate benchtops, brown floor, a hinged shower door and white benchtops.
Design ideas for a small modern 3/4 bathroom in Austin with furniture-like cabinets, light wood cabinets, a curbless shower, a bidet, multi-coloured tile, mosaic tile, white walls, light hardwood floors, a drop-in sink, laminate benchtops, brown floor, a hinged shower door and white benchtops.
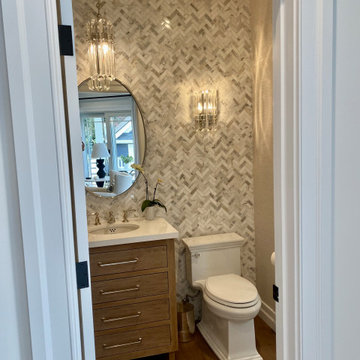
This full bath feel like an elegant powder bath to add elegance to the home. Full mosaic tile wall leads into shower. Furniture style vanity in cerused oak with custom drawers. Round under mount sink softens the herringbone pattern. Crystal and polished nickel lighting finishes the space.
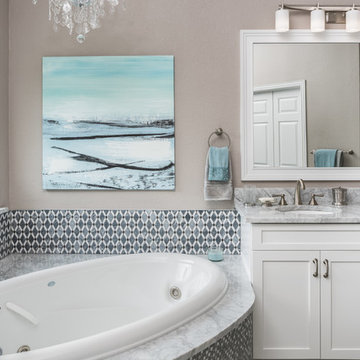
Modern Guest Bathroom design with stunning marble countertops, mosaic tile, jacuzzi bathtub, and beautiful alcove shower.
Inspiration for a mid-sized modern bathroom in Dallas with recessed-panel cabinets, white cabinets, an alcove shower, a one-piece toilet, multi-coloured tile, mosaic tile, grey walls, light hardwood floors, an undermount sink, marble benchtops, grey floor and an open shower.
Inspiration for a mid-sized modern bathroom in Dallas with recessed-panel cabinets, white cabinets, an alcove shower, a one-piece toilet, multi-coloured tile, mosaic tile, grey walls, light hardwood floors, an undermount sink, marble benchtops, grey floor and an open shower.
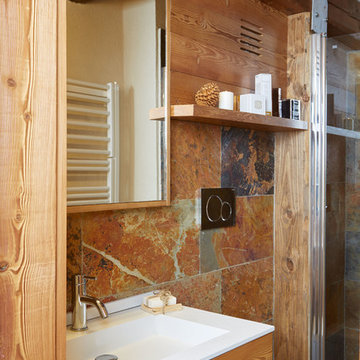
Bagno dai toni del legno chiaro, con sanitari, lavabo e altri dettagli bianchi. Soffitto con travi a vista, pavimento in pietra.
Photo of a small country 3/4 bathroom in Turin with flat-panel cabinets, light wood cabinets, a corner shower, a wall-mount toilet, multi-coloured tile, light hardwood floors and a drop-in sink.
Photo of a small country 3/4 bathroom in Turin with flat-panel cabinets, light wood cabinets, a corner shower, a wall-mount toilet, multi-coloured tile, light hardwood floors and a drop-in sink.
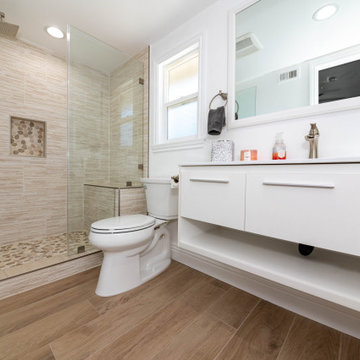
Photo of a modern bathroom in Los Angeles with an open shower, a two-piece toilet, multi-coloured tile, travertine, blue walls, light hardwood floors, brown floor, a hinged shower door and a shower seat.
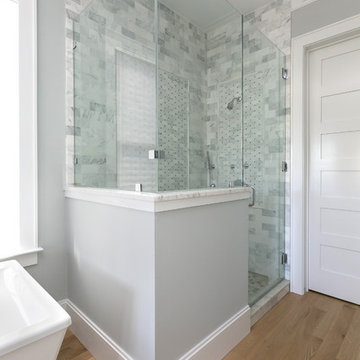
Photo Credit - Patrick Brickman
Beach style master bathroom in Charleston with light hardwood floors, a hinged shower door, a freestanding tub, an alcove shower, multi-coloured tile, marble and beige floor.
Beach style master bathroom in Charleston with light hardwood floors, a hinged shower door, a freestanding tub, an alcove shower, multi-coloured tile, marble and beige floor.
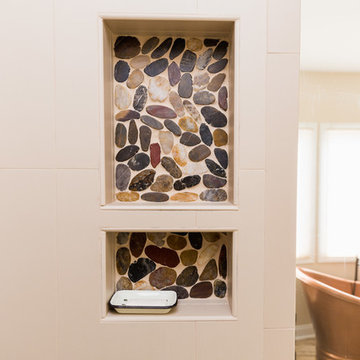
Design ideas for a mid-sized country master bathroom in DC Metro with raised-panel cabinets, medium wood cabinets, a freestanding tub, an alcove shower, multi-coloured tile, pebble tile, beige walls, light hardwood floors, an undermount sink, granite benchtops, beige floor, a hinged shower door and beige benchtops.
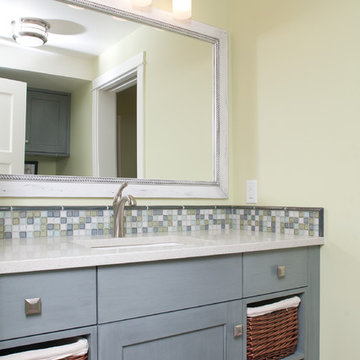
Forget just one room with a view—Lochley has almost an entire house dedicated to capturing nature’s best views and vistas. Make the most of a waterside or lakefront lot in this economical yet elegant floor plan, which was tailored to fit a narrow lot and has more than 1,600 square feet of main floor living space as well as almost as much on its upper and lower levels. A dovecote over the garage, multiple peaks and interesting roof lines greet guests at the street side, where a pergola over the front door provides a warm welcome and fitting intro to the interesting design. Other exterior features include trusses and transoms over multiple windows, siding, shutters and stone accents throughout the home’s three stories. The water side includes a lower-level walkout, a lower patio, an upper enclosed porch and walls of windows, all designed to take full advantage of the sun-filled site. The floor plan is all about relaxation – the kitchen includes an oversized island designed for gathering family and friends, a u-shaped butler’s pantry with a convenient second sink, while the nearby great room has built-ins and a central natural fireplace. Distinctive details include decorative wood beams in the living and kitchen areas, a dining area with sloped ceiling and decorative trusses and built-in window seat, and another window seat with built-in storage in the den, perfect for relaxing or using as a home office. A first-floor laundry and space for future elevator make it as convenient as attractive. Upstairs, an additional 1,200 square feet of living space include a master bedroom suite with a sloped 13-foot ceiling with decorative trusses and a corner natural fireplace, a master bath with two sinks and a large walk-in closet with built-in bench near the window. Also included is are two additional bedrooms and access to a third-floor loft, which could functions as a third bedroom if needed. Two more bedrooms with walk-in closets and a bath are found in the 1,300-square foot lower level, which also includes a secondary kitchen with bar, a fitness room overlooking the lake, a recreation/family room with built-in TV and a wine bar perfect for toasting the beautiful view beyond.
Bathroom Design Ideas with Multi-coloured Tile and Light Hardwood Floors
8