Bathroom Design Ideas with Multi-coloured Tile and Marble
Refine by:
Budget
Sort by:Popular Today
101 - 120 of 2,065 photos
Item 1 of 3
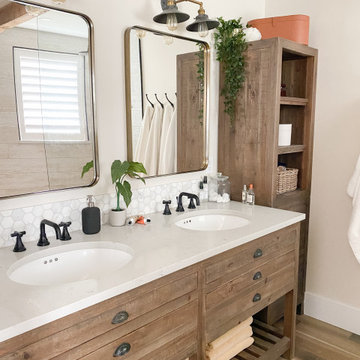
This is an example of a mid-sized country master bathroom with furniture-like cabinets, distressed cabinets, an open shower, a one-piece toilet, multi-coloured tile, marble, beige walls, ceramic floors, an undermount sink, engineered quartz benchtops, brown floor, an open shower, grey benchtops, a double vanity and a built-in vanity.
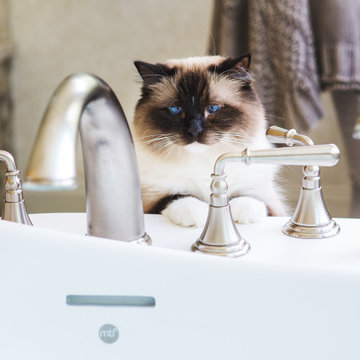
This is an example of a large traditional master bathroom in Boston with recessed-panel cabinets, distressed cabinets, a freestanding tub, a double shower, a one-piece toilet, multi-coloured tile, marble, multi-coloured walls, marble floors, an undermount sink, quartzite benchtops, multi-coloured floor, a hinged shower door, multi-coloured benchtops, an enclosed toilet, a double vanity, a built-in vanity, vaulted and wallpaper.
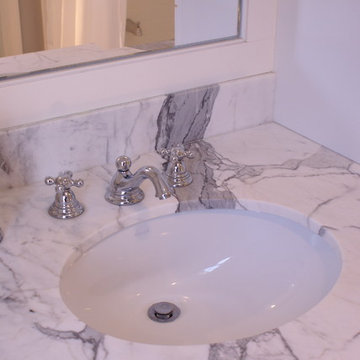
Check out the veining on this beautiful gray and white marble countertop!
Inspiration for a large traditional kids bathroom in New York with raised-panel cabinets, white cabinets, marble, marble floors, marble benchtops, an alcove tub, an alcove shower, a one-piece toilet, multi-coloured tile, grey walls, an undermount sink, multi-coloured floor, a shower curtain and multi-coloured benchtops.
Inspiration for a large traditional kids bathroom in New York with raised-panel cabinets, white cabinets, marble, marble floors, marble benchtops, an alcove tub, an alcove shower, a one-piece toilet, multi-coloured tile, grey walls, an undermount sink, multi-coloured floor, a shower curtain and multi-coloured benchtops.
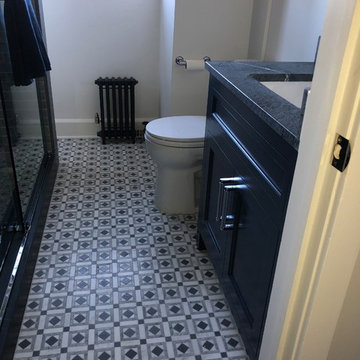
Inspiration for a small traditional kids bathroom in New York with beaded inset cabinets, blue cabinets, a freestanding tub, a corner shower, a one-piece toilet, multi-coloured tile, marble, blue walls, marble floors, an undermount sink, soapstone benchtops, white floor, a sliding shower screen and white benchtops.
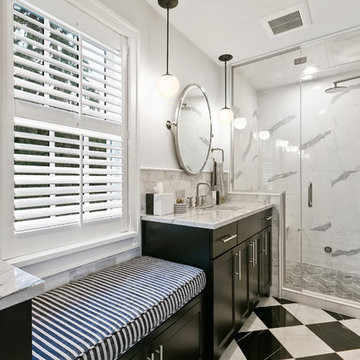
360-Vip Photography - Dean Riedel
Schrader & Co - Remodeler
This is an example of a mid-sized transitional master bathroom in Minneapolis with shaker cabinets, black cabinets, an alcove shower, marble, grey walls, marble floors, an undermount sink, a hinged shower door, multi-coloured tile, marble benchtops, multi-coloured floor and multi-coloured benchtops.
This is an example of a mid-sized transitional master bathroom in Minneapolis with shaker cabinets, black cabinets, an alcove shower, marble, grey walls, marble floors, an undermount sink, a hinged shower door, multi-coloured tile, marble benchtops, multi-coloured floor and multi-coloured benchtops.
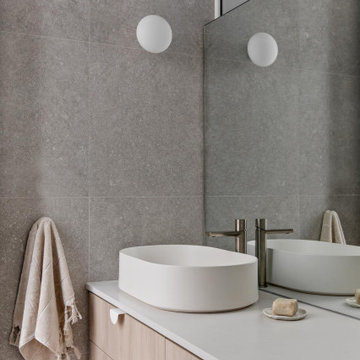
Design ideas for a small contemporary master bathroom in Sydney with brown cabinets, an open shower, multi-coloured tile, marble, multi-coloured walls, porcelain floors, engineered quartz benchtops, grey floor, an open shower, white benchtops, a single vanity and a floating vanity.
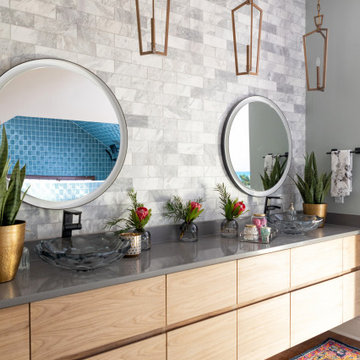
Photo of a contemporary master wet room bathroom in Kansas City with flat-panel cabinets, light wood cabinets, a freestanding tub, a one-piece toilet, multi-coloured tile, marble, blue walls, dark hardwood floors, a drop-in sink, engineered quartz benchtops, brown floor, an open shower, grey benchtops, a shower seat, a double vanity and a floating vanity.
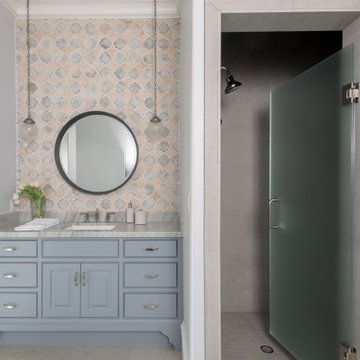
Photo of a large 3/4 bathroom in Dallas with beaded inset cabinets, blue cabinets, a corner shower, multi-coloured tile, marble, blue walls, an undermount sink, marble benchtops, a hinged shower door, grey benchtops, a single vanity and a built-in vanity.
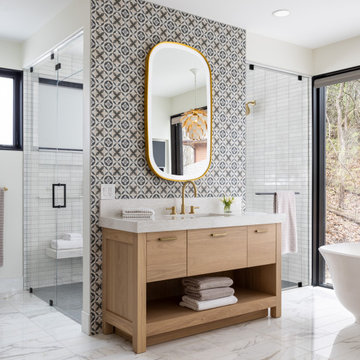
Our clients relocated to Ann Arbor and struggled to find an open layout home that was fully functional for their family. We worked to create a modern inspired home with convenient features and beautiful finishes.
This 4,500 square foot home includes 6 bedrooms, and 5.5 baths. In addition to that, there is a 2,000 square feet beautifully finished basement. It has a semi-open layout with clean lines to adjacent spaces, and provides optimum entertaining for both adults and kids.
The interior and exterior of the home has a combination of modern and transitional styles with contrasting finishes mixed with warm wood tones and geometric patterns.
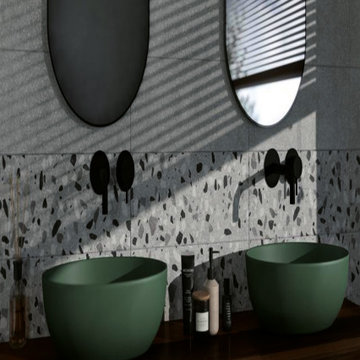
The cutting-edge technology and versatility we have developed over the years have resulted in four main line of Agglotech terrazzo — Unico. Small chips and contrasting background for a harmonious interplay of perspectives that lends this material vibrancy and depth.
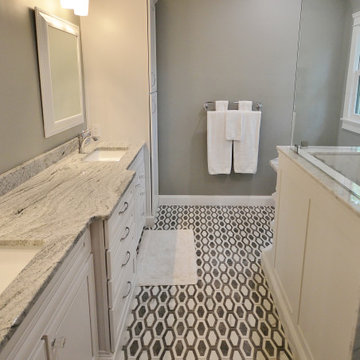
Long and Luxurious bathroom remodel in Malvern PA. These clients wanted a larger vanity with linen storage and a larger shower. We relocated the toilet across the room under the newly relocated window. The larger window size and location allowed us to design a spacious shower. Echelon vanity cabinetry in the Belleview door, finished in Alpine White now spans the entire bath with double sinks and 2 separate linen closets. The true show-stopper in this bathroom is the beautiful tile. The floor tile is an awesome marble mosaic and the clean shower walls were done in 24” x 48” large format porcelain tiles. The large format shower tile allows for a less broken up marble pattern as well as less grout joints. Custom wainscoting panels and shelves were installed to match the cabinetry and finish the exterior of the showers half walls. The silver cloud granite vanity top blends nicely with the rest of the bathrooms colors.
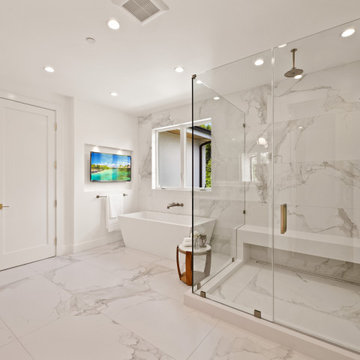
Design ideas for a large master bathroom in Los Angeles with flat-panel cabinets, medium wood cabinets, a freestanding tub, an open shower, multi-coloured tile, marble, white walls, marble floors, an undermount sink, engineered quartz benchtops, multi-coloured floor, a hinged shower door, beige benchtops, an enclosed toilet, a double vanity and a freestanding vanity.
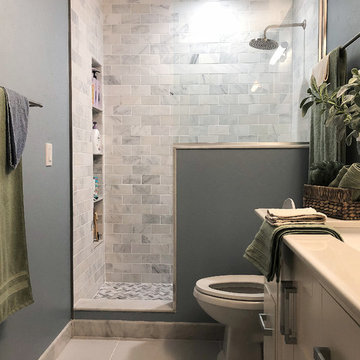
This bathroom was originally separated by a wall between the toilet and vanity. We removed the wall to combine the space which afforded the customer a larger vanity size, from 30 inches to 42 inches long. We also removed the original bulk head above the shower which allowed the shower to extend to the ceiling completely. The customer chose marble subway tile for the shower walls, marble herringbone tile for the shower floor and as an accent in the shower niche, and marble sills for the shower entry and encasing the pony wall. The floor is gray oblong ceramic tiles which were finished with marble baseboard.
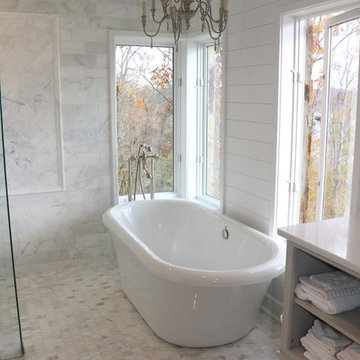
Now to relax!!
Large modern master bathroom in Other with open cabinets, grey cabinets, a freestanding tub, an open shower, multi-coloured tile, white walls, ceramic floors, granite benchtops, multi-coloured floor, an open shower, white benchtops, a two-piece toilet, marble and a drop-in sink.
Large modern master bathroom in Other with open cabinets, grey cabinets, a freestanding tub, an open shower, multi-coloured tile, white walls, ceramic floors, granite benchtops, multi-coloured floor, an open shower, white benchtops, a two-piece toilet, marble and a drop-in sink.
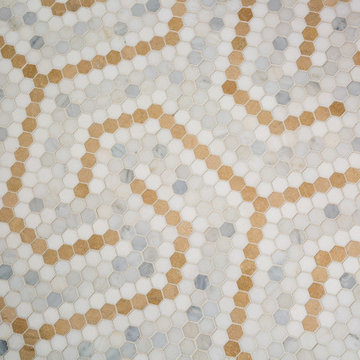
Primary bathroom in the Marina District of San Francisco. Detail shot of bathroom floor and niche tile.
Inspiration for a small transitional master bathroom in San Francisco with multi-coloured tile, marble, mosaic tile floors and multi-coloured floor.
Inspiration for a small transitional master bathroom in San Francisco with multi-coloured tile, marble, mosaic tile floors and multi-coloured floor.
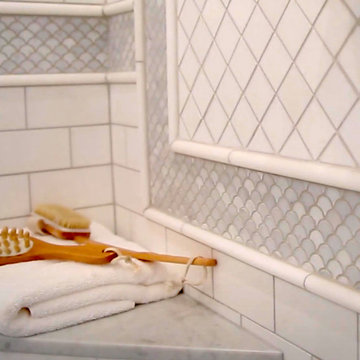
A closeup view of the intricate shower tile work.
Photo of a large master bathroom in Los Angeles with furniture-like cabinets, white cabinets, a freestanding tub, a corner shower, a two-piece toilet, multi-coloured tile, marble, white walls, marble floors, an undermount sink, marble benchtops, grey floor, a hinged shower door, grey benchtops, an enclosed toilet, a double vanity and a freestanding vanity.
Photo of a large master bathroom in Los Angeles with furniture-like cabinets, white cabinets, a freestanding tub, a corner shower, a two-piece toilet, multi-coloured tile, marble, white walls, marble floors, an undermount sink, marble benchtops, grey floor, a hinged shower door, grey benchtops, an enclosed toilet, a double vanity and a freestanding vanity.
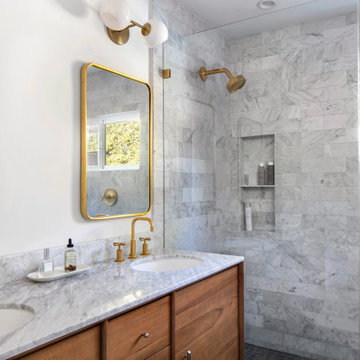
The main bathroom in the house acts as the master bathroom. And like any master bathroom we design the shower is always the centerpiece and must be as big as possible.
The shower you see here is 3' by almost 9' with the control and diverter valve located right in front of the swing glass door to allow the client to turn the water on/off without getting herself wet.
The shower is divided into two areas, the shower head and the bench with the handheld unit, this shower system allows both fixtures to operate at the same time so two people can use the space simultaneously.
The floor is made of dark porcelain tile 48"x24" to minimize the amount of grout lines.
The color scheme in this bathroom is black/wood/gold and gray.
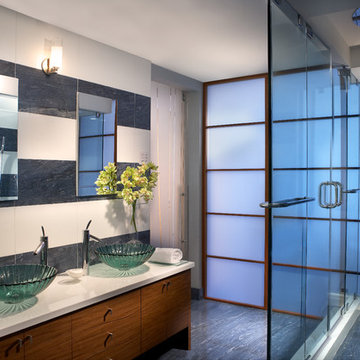
Projects by J Design Group, Your friendly Interior designers firm in Miami, FL. at your service.
www.JDesignGroup.com
FLORIDA DESIGN MAGAZINE selected our client’s luxury 3000 Sf ocean front apartment in Miami Beach, to publish it in their issue and they Said:
Classic Italian Lines, Asian Aesthetics And A Touch of Color Mix To Create An Updated Floridian Style
TEXT Roberta Cruger PHOTOGRAPHY Daniel Newcomb.
On the recommendation of friends who live in the penthouse, homeowner Danny Bensusan asked interior designer Jennifer Corredor to renovate his 3,000-square-foot Bal Harbour condominium. “I liked her ideas,” he says, so he gave her carte blanche. The challenge was to make this home unique and reflect a Floridian style different from the owner’s traditional residence on New York’s Brooklyn Bay as well as his Manhattan apartment. Water was the key. Besides enjoying the oceanfront property, Bensusan, an avid fisherman, was pleased that the location near a marina allowed access to his boat. But the original layout closed off the rooms from Atlantic vistas, so Jennifer Corredor eliminated walls to create a large open living space with water views from every angle.
“I emulated the ocean by bringing in hues of blue, sea mist and teal,” Jennifer Corredor says. In the living area, bright artwork is enlivened by an understated wave motif set against a beige backdrop. From curvaceous lines on a pair of silk area rugs and grooves on the cocktail table to a subtle undulating texture on the imported Maya Romanoff wall covering, Jennifer Corredor’s scheme balances the straight, contemporary lines. “It’s a modern apartment with a twist,” the designer says. Melding form and function with sophistication, the living area includes the dining area and kitchen separated by a column treated in frosted glass, a design element echoed throughout the space. “Glass diffuses and enriches rooms without blocking the eye,” Jennifer Corredor says.
Quality materials including exotic teak-like Afromosia create a warm effect throughout the home. Bookmatched fine-grain wood shapes the custom-designed cabinetry that offsets dark wenge-stained wood furnishings in the main living areas. Between the entry and kitchen, the design addresses the owner’s request for a bar, creating a continuous flow of Afromosia with touch-latched doors that cleverly conceal storage space. The kitchen island houses a wine cooler and refrigerator. “I wanted a place to entertain and just relax,” Bensusan says. “My favorite place is the kitchen. From the 16th floor, it overlooks the pool and beach — I can enjoy the views over wine and cheese with friends.” Glass doors with linear etchings lead to the bedrooms, heightening the airy feeling. Appropriate to the modern setting, an Asian sensibility permeates the elegant master bedroom with furnishings that hug the floor. “Japanese style is simplicity at its best,” the designer says. Pale aqua wall covering shows a hint of waves, while rich Brazilian Angico wood flooring adds character. A wall of frosted glass creates a shoji screen effect in the master suite, a unique room divider tht exemplifies the designer’s signature stunning bathrooms. A distinctive wall application of deep Caribbean Blue and Mont Blanc marble bands reiterates the lightdrenched panel. And in a guestroom, mustard tones with a floral motif augment canvases by Venezuelan artist Martha Salas-Kesser. Works of art provide a touch of color throughout, while accessories adorn the surfaces. “I insist on pieces such as the exquisite Venini vases,” Corredor says. “I try to cover every detail so that my clients are totally satisfied.”
J Design Group – Miami Interior Designers Firm – Modern – Contemporary
225 Malaga Ave.
Coral Gables, FL. 33134
Contact us: 305-444-4611
www.JDesignGroup.com
“Home Interior Designers”
"Miami modern"
“Contemporary Interior Designers”
“Modern Interior Designers”
“House Interior Designers”
“Coco Plum Interior Designers”
“Sunny Isles Interior Designers”
“Pinecrest Interior Designers”
"J Design Group interiors"
"South Florida designers"
“Best Miami Designers”
"Miami interiors"
"Miami decor"
“Miami Beach Designers”
“Best Miami Interior Designers”
“Miami Beach Interiors”
“Luxurious Design in Miami”
"Top designers"
"Deco Miami"
"Luxury interiors"
“Miami Beach Luxury Interiors”
“Miami Interior Design”
“Miami Interior Design Firms”
"Beach front"
“Top Interior Designers”
"top decor"
“Top Miami Decorators”
"Miami luxury condos"
"modern interiors"
"Modern”
"Pent house design"
"white interiors"
“Top Miami Interior Decorators”
“Top Miami Interior Designers”
“Modern Designers in Miami”
J Design Group – Miami
225 Malaga Ave.
Coral Gables, FL. 33134
Contact us: 305-444-4611
www.JDesignGroup.com
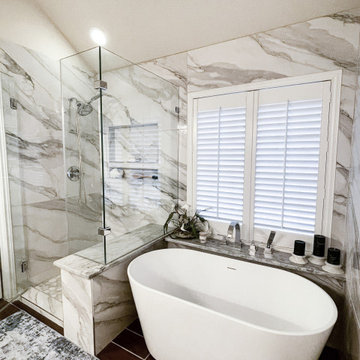
Large transitional master bathroom in Other with a freestanding tub, a corner shower, multi-coloured tile, marble, white walls, a hinged shower door and brown floor.
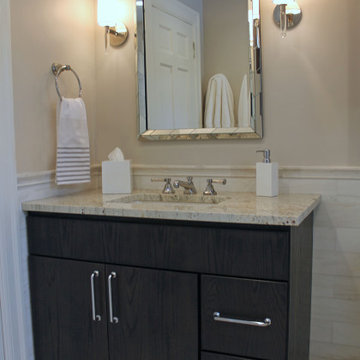
Kids bathroom in Waban, MA. Freestanding vanity by Bertch in Oak Shale with Polar White granite top. Floors, wall and tub surround in white haze marble.
Wall color: Sherwin Williams Popular Gray. Mirror with Chevron pattern. Herringbone marble floor. Newport brass fixtures and accessories. Toto toilet. Kohler tub. Hudson Valley wall sconces.
Bathroom Design Ideas with Multi-coloured Tile and Marble
6