Bathroom Design Ideas with Multi-coloured Tile and Multi-Coloured Floor
Refine by:
Budget
Sort by:Popular Today
141 - 160 of 5,632 photos
Item 1 of 3
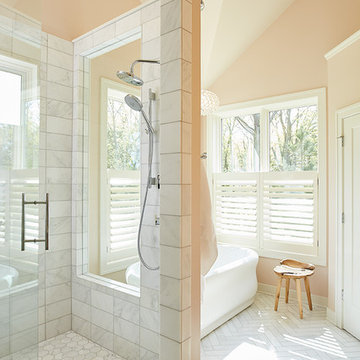
Builder: AVB Inc.
Interior Design: Vision Interiors by Visbeen
Photographer: Ashley Avila Photography
The Holloway blends the recent revival of mid-century aesthetics with the timelessness of a country farmhouse. Each façade features playfully arranged windows tucked under steeply pitched gables. Natural wood lapped siding emphasizes this homes more modern elements, while classic white board & batten covers the core of this house. A rustic stone water table wraps around the base and contours down into the rear view-out terrace.
Inside, a wide hallway connects the foyer to the den and living spaces through smooth case-less openings. Featuring a grey stone fireplace, tall windows, and vaulted wood ceiling, the living room bridges between the kitchen and den. The kitchen picks up some mid-century through the use of flat-faced upper and lower cabinets with chrome pulls. Richly toned wood chairs and table cap off the dining room, which is surrounded by windows on three sides. The grand staircase, to the left, is viewable from the outside through a set of giant casement windows on the upper landing. A spacious master suite is situated off of this upper landing. Featuring separate closets, a tiled bath with tub and shower, this suite has a perfect view out to the rear yard through the bedrooms rear windows. All the way upstairs, and to the right of the staircase, is four separate bedrooms. Downstairs, under the master suite, is a gymnasium. This gymnasium is connected to the outdoors through an overhead door and is perfect for athletic activities or storing a boat during cold months. The lower level also features a living room with view out windows and a private guest suite.
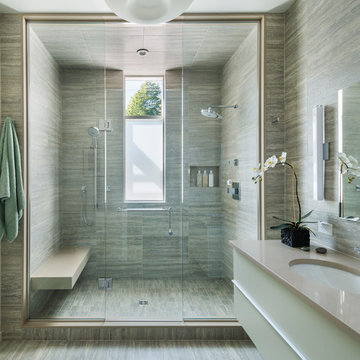
This new modern house is located in a meadow in Lenox MA. The house is designed as a series of linked pavilions to connect the house to the nature and to provide the maximum daylight in each room. The center focus of the home is the largest pavilion containing the living/dining/kitchen, with the guest pavilion to the south and the master bedroom and screen porch pavilions to the west. While the roof line appears flat from the exterior, the roofs of each pavilion have a pronounced slope inward and to the north, a sort of funnel shape. This design allows rain water to channel via a scupper to cisterns located on the north side of the house. Steel beams, Douglas fir rafters and purlins are exposed in the living/dining/kitchen pavilion.
Photo by: Nat Rea Photography
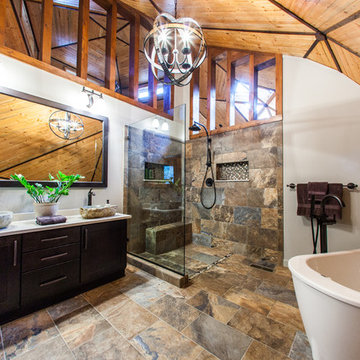
Added some glitz to the hanging chandelier. This rustic geodesic dome home is beautiful!
Inspiration for a mid-sized country master bathroom in Other with a vessel sink, shaker cabinets, engineered quartz benchtops, a freestanding tub, an open shower, a one-piece toilet, multi-coloured tile, porcelain tile, grey walls, porcelain floors, dark wood cabinets, multi-coloured floor and an open shower.
Inspiration for a mid-sized country master bathroom in Other with a vessel sink, shaker cabinets, engineered quartz benchtops, a freestanding tub, an open shower, a one-piece toilet, multi-coloured tile, porcelain tile, grey walls, porcelain floors, dark wood cabinets, multi-coloured floor and an open shower.
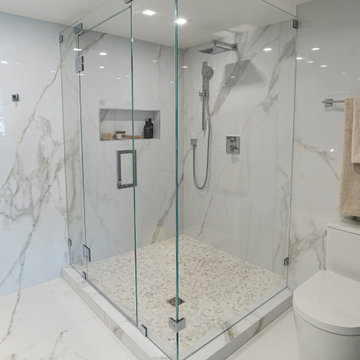
Innovative Design Build was hired to renovate a 2 bedroom 2 bathroom condo in the prestigious Symphony building in downtown Fort Lauderdale, Florida. The project included a full renovation of the kitchen, guest bathroom and primary bathroom. We also did small upgrades throughout the remainder of the property. The goal was to modernize the property using upscale finishes creating a streamline monochromatic space. The customization throughout this property is vast, including but not limited to: a hidden electrical panel, popup kitchen outlet with a stone top, custom kitchen cabinets and vanities. By using gorgeous finishes and quality products the client is sure to enjoy his home for years to come.
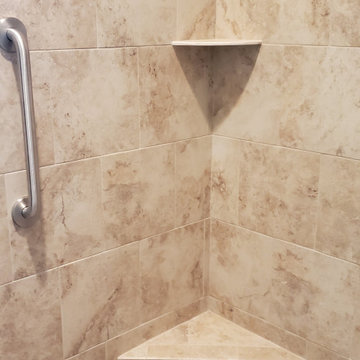
Pictures were taken prior to installation of the frameless glass.
Design ideas for a small traditional master bathroom in Dallas with an alcove shower, multi-coloured tile, ceramic tile, ceramic floors, multi-coloured floor, a hinged shower door and a shower seat.
Design ideas for a small traditional master bathroom in Dallas with an alcove shower, multi-coloured tile, ceramic tile, ceramic floors, multi-coloured floor, a hinged shower door and a shower seat.
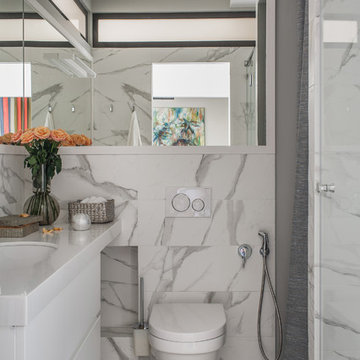
This is an example of a small scandinavian 3/4 bathroom in Other with flat-panel cabinets, white cabinets, a wall-mount toilet, white tile, gray tile, multi-coloured tile, grey walls, an undermount sink, white benchtops and multi-coloured floor.
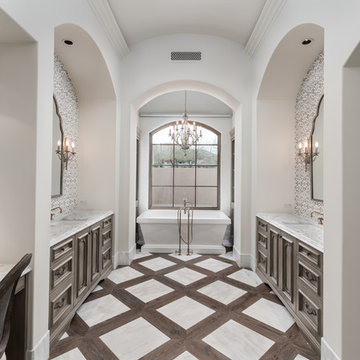
Master bathrooms double vanity, marble countertops, and the custom floors.
Design ideas for an expansive country master bathroom in Phoenix with recessed-panel cabinets, brown cabinets, a freestanding tub, an alcove shower, a one-piece toilet, multi-coloured tile, porcelain tile, white walls, dark hardwood floors, an undermount sink, marble benchtops, multi-coloured floor, a hinged shower door, multi-coloured benchtops, an enclosed toilet, a double vanity and a built-in vanity.
Design ideas for an expansive country master bathroom in Phoenix with recessed-panel cabinets, brown cabinets, a freestanding tub, an alcove shower, a one-piece toilet, multi-coloured tile, porcelain tile, white walls, dark hardwood floors, an undermount sink, marble benchtops, multi-coloured floor, a hinged shower door, multi-coloured benchtops, an enclosed toilet, a double vanity and a built-in vanity.
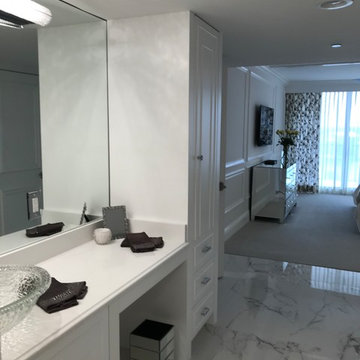
Richard J Veller A.S.I.D.
Mid-sized traditional bathroom in Miami with furniture-like cabinets, white cabinets, multi-coloured tile, mirror tile, grey walls, porcelain floors, a vessel sink, engineered quartz benchtops and multi-coloured floor.
Mid-sized traditional bathroom in Miami with furniture-like cabinets, white cabinets, multi-coloured tile, mirror tile, grey walls, porcelain floors, a vessel sink, engineered quartz benchtops and multi-coloured floor.
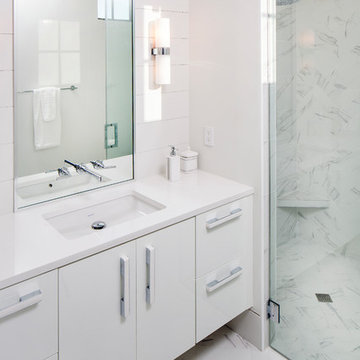
Matthew Scott Photographer Inc.
Photo of a mid-sized contemporary kids bathroom in Charleston with flat-panel cabinets, white cabinets, a curbless shower, a one-piece toilet, multi-coloured tile, porcelain tile, multi-coloured walls, medium hardwood floors, an undermount sink, engineered quartz benchtops, multi-coloured floor and a hinged shower door.
Photo of a mid-sized contemporary kids bathroom in Charleston with flat-panel cabinets, white cabinets, a curbless shower, a one-piece toilet, multi-coloured tile, porcelain tile, multi-coloured walls, medium hardwood floors, an undermount sink, engineered quartz benchtops, multi-coloured floor and a hinged shower door.
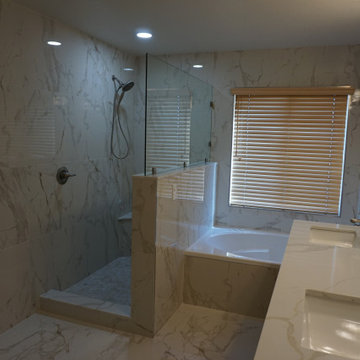
Totally remodeled bathroom. Extended the shower with a large pony wall. Install a beautiful white, gold, and brown tile throughout.
Inspiration for a large modern master bathroom in Las Vegas with a drop-in tub, a corner shower, multi-coloured tile, porcelain tile, porcelain floors, an undermount sink, engineered quartz benchtops, multi-coloured floor, an open shower, white benchtops, a shower seat, a double vanity and a freestanding vanity.
Inspiration for a large modern master bathroom in Las Vegas with a drop-in tub, a corner shower, multi-coloured tile, porcelain tile, porcelain floors, an undermount sink, engineered quartz benchtops, multi-coloured floor, an open shower, white benchtops, a shower seat, a double vanity and a freestanding vanity.
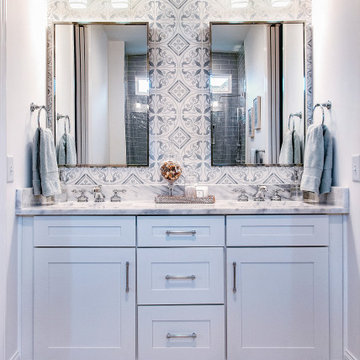
This is an example of a mid-sized bathroom in Nashville with shaker cabinets, white cabinets, an alcove shower, multi-coloured tile, ceramic tile, white walls, ceramic floors, an undermount sink, marble benchtops, multi-coloured floor, a hinged shower door, multi-coloured benchtops, a double vanity and a built-in vanity.
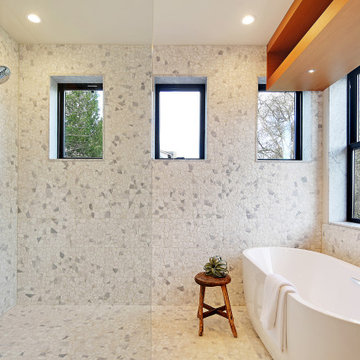
Design ideas for a mid-sized scandinavian master wet room bathroom in Seattle with flat-panel cabinets, brown cabinets, a freestanding tub, a one-piece toilet, multi-coloured tile, white walls, a drop-in sink, multi-coloured floor, an open shower, white benchtops, a single vanity and a floating vanity.
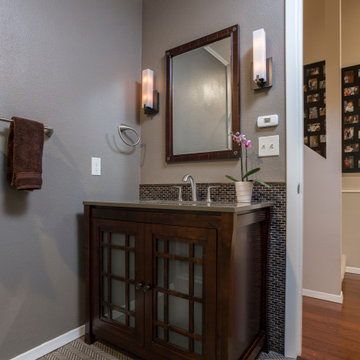
When my clients bought the house, the original guest bathroom was orange with fruit stencils and commercial rubber baseboards. The final bathroom celebrated my client's Asian ancestry and provided a modern space for their guests. A variety of textures allude to organic elements and anchor the small space.
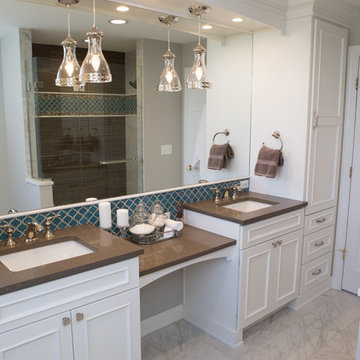
Mike and Anne of Barrington Hills desperately needed to update and renovate both their kid’s hall bath and guest bath, and in their 1980’s home each project presented a different set of unique challenges to overcome. When they set out to identify the right remodeling company to partner with, it was important to find a company that could help them to visualize design solutions for the bath renovations. When they came across Advance Design Studio’s website, they were immediately drawn to the solution-oriented remodeling process and the family friendly company.
They say they chose Advance Design because of the integrated approach of “Common Sense Remodeling”, making the design, project management and construction all happen in one place. When they met with Project Designer Michelle Lecinski, they knew they chose the right company. “Michelle’s excellent work on the initial designs made it easy to proceed with Advance Design Studio,” Mike said.
Like most homeowners anticipating a big renovation project, they had some healthy fears; with two bathrooms being remodeled at the same time they worried about timeframes and staying within budget. With the help of Michelle, and the “Common Sense” guidelines, they were confident that Advance Design would stay true, orchestrating all the moving parts to stay within both the estimated timeline and budget.
The guest bath offered the biggest design challenge. A dormer obstruction made the already cramped shower awkward to access. Mike and Anne also wanted the shower size to be expanded, making it more accommodating. Working with Advance’s construction expert DJ Yurik, Michelle relocated the shower concealing the original dormer and creating a larger, more comfortable and aesthetically pleasing guest shower.
The unsightly and not at all user-friendly closet was removed and replaced with elegant White Maple Dura Supreme cabinetry with much improved function featuring dual tall linen cabinets, a special makeup area and two sinks, providing a dual vanity which was extremely important for better guest use.
The Fossil Brown quartz countertop is in pleasing contrast to the white cabinetry, and coordinates nicely with the mocha porcelain tile gracing the shower for an accent. The decorative glazed turquoise tile backsplash, tile border, and bottle niche adds a taste of marine green to the room, while marble-looking porcelain tile makes guests feel they are staying in a 5-star hotel. Polished nickel Kohler plumbing fixtures were chosen to add a touch of sophistication. This renovated guest bath is comfortable and elegant, and Anne and Mike’s house guests may never want to leave!
“The end result was updated and restyled bathrooms that the client will enjoy and increase the value of their home,” Designer Michelle said.
The children’s hall bath had its own set of challenges. The current placement of the sink was not conducive to the best use of the existing space, nor did it allow for any visual interest, something Advance’s designers always work to achieve even within the tight confines of a small bath. Advance removed the linen closet and used the gain in wall space to create a dramatic focal point on the vanity wall. They also took additional space that wasn’t being used for new Storm Gray Dura Supreme tall built-in linen cabinets, creating functional storage space that the former bath lacked. A customized glass splash panel was created for the bath, and the high ceilings with skylights were accented with a custom-made track lighting fixture featuring industrial pipe and cage materials.
Authentic cement encaustic tile was used wall to wall surrounding the vanity to create a dramatic and interesting back drop for the new elegant and stately furniture-like double sink wall. Hand-made encaustic tile originated in Western Europe beginning in the 1850’s and reminded Mike and Anne of tile they had seen and loved from their travels overseas. Today, encaustic tile has made a re-appearance in today’s modern bath design with its wide array of appealing patterns and artistic use of color.
Oil rubbed bronze Kohler fixtures echo the black accents in the beautiful tile pattern and reflect the matte black of the unique lighting detail. Easy to maintain Blanca Arabescato Quartz countertops add practicality and natural beauty and compliments the warm wood porcelain tile floors. This handsome bath has generated praise from friends and family even before it’s complete unveiling as photos of the space leaked out on social media! It’s not only completely functional to use, but especially pretty to look at.
“Advance Design Studio did a terrific job for us. We really appreciated how easy it was to work with them on a complex project of the complete remodeling of two bathrooms. They very capably handled all the details from design, to project management, to construction. It is a great group of people to work with and we would welcome the opportunity to work with them again anytime,” Mike said.
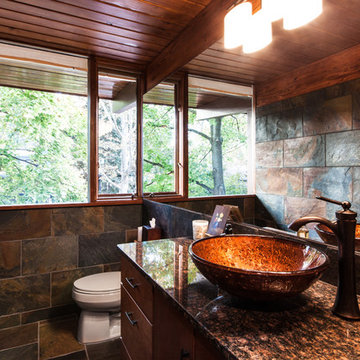
JM
Inspiration for a mid-sized country bathroom in Other with flat-panel cabinets, medium wood cabinets, a one-piece toilet, slate, slate floors, a vessel sink, granite benchtops, multi-coloured tile, multi-coloured walls and multi-coloured floor.
Inspiration for a mid-sized country bathroom in Other with flat-panel cabinets, medium wood cabinets, a one-piece toilet, slate, slate floors, a vessel sink, granite benchtops, multi-coloured tile, multi-coloured walls and multi-coloured floor.
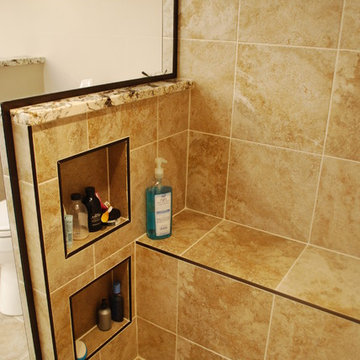
Consistent, 12x12 tiles on the shower walls/floor/ceiling are a crisp, clean look. A linear drain allows water to escape without compromising the shower's appearance with a central drain; two recessed shelves and a bench provide storage and hide bottles from being seen outside.
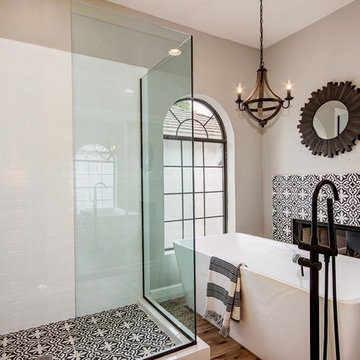
White Fig Homes
Large mediterranean master bathroom in Phoenix with a freestanding tub, a corner shower, a hinged shower door, black and white tile, multi-coloured tile, cement tile, brown walls, medium hardwood floors and multi-coloured floor.
Large mediterranean master bathroom in Phoenix with a freestanding tub, a corner shower, a hinged shower door, black and white tile, multi-coloured tile, cement tile, brown walls, medium hardwood floors and multi-coloured floor.
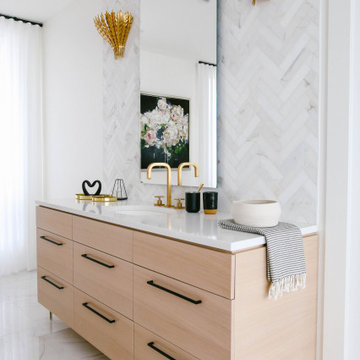
Photo of a contemporary bathroom in Calgary with light wood cabinets, multi-coloured tile, white walls, an undermount sink, multi-coloured floor, white benchtops and flat-panel cabinets.
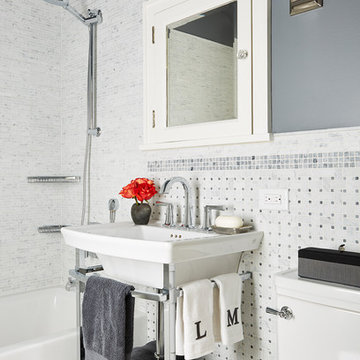
Our Minneapolis homeowners love their 1928 home, which is why they chose to continue making it their own into their new stage of retirement and to fit their new lifestyle.. With the new journey ahead they desired to update their home to fit their lifestyle.
In this particular room, it was important for our homeowners to update their upper level guest bathroom to imitate and incorporate classic tiles that could be found in a bathroom built during the homes original era. Italian Carrera tiles combined with gray toned one-inch tiles create contrast beside the Benjanmin Moore's Rock Gray color distributed on the walls. The simple and classic look of a DXV Wyatt console sink adds a fashionable feel to this space, as well as immediate shelving below.
Interiors by Brown Cow Design. Photography by Alyssa Lee Photography.
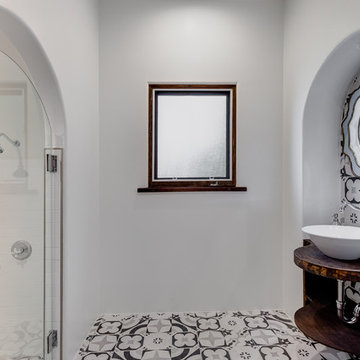
Photo of a mid-sized transitional 3/4 bathroom in Los Angeles with open cabinets, dark wood cabinets, multi-coloured tile, terra-cotta tile, white walls, a vessel sink, wood benchtops, an alcove shower, cement tiles, multi-coloured floor, a hinged shower door and brown benchtops.
Bathroom Design Ideas with Multi-coloured Tile and Multi-Coloured Floor
8