Bathroom Design Ideas with Multi-coloured Tile and White Floor
Refine by:
Budget
Sort by:Popular Today
101 - 120 of 2,231 photos
Item 1 of 3
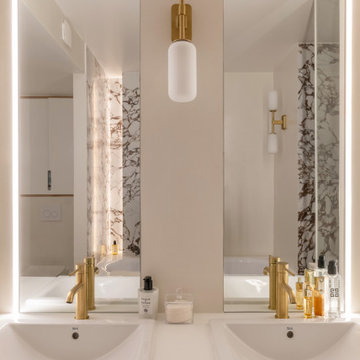
Lors de l’acquisition de cet appartement neuf, dont l’immeuble a vu le jour en juillet 2023, la configuration des espaces en plan telle que prévue par le promoteur immobilier ne satisfaisait pas la future propriétaire. Trois petites chambres, une cuisine fermée, très peu de rangements intégrés et des matériaux de qualité moyenne, un postulat qui méritait d’être amélioré !
C’est ainsi que la pièce de vie s’est vue transformée en un généreux salon séjour donnant sur une cuisine conviviale ouverte aux rangements optimisés, laissant la part belle à un granit d’exception dans un écrin plan de travail & crédence. Une banquette tapissée et sa table sur mesure en béton ciré font l’intermédiaire avec le volume de détente offrant de nombreuses typologies d’assises, de la méridienne au canapé installé comme pièce maitresse de l’espace.
La chambre enfant se veut douce et intemporelle, parée de tonalités de roses et de nombreux agencements sophistiqués, le tout donnant sur une salle d’eau minimaliste mais singulière.
La suite parentale quant à elle, initialement composée de deux petites pièces inexploitables, s’est vu radicalement transformée ; un dressing de 7,23 mètres linéaires tout en menuiserie, la mise en abîme du lit sur une estrade astucieuse intégrant du rangement et une tête de lit comme à l’hôtel, sans oublier l’espace coiffeuse en adéquation avec la salle de bain, elle-même composée d’une double vasque, d’une douche & d’une baignoire.
Une transformation complète d’un appartement neuf pour une rénovation haut de gamme clé en main.

Design objectives for this primary bathroom remodel included: Removing a dated corner shower and deck-mounted tub, creating more storage space, reworking the water closet entry, adding dual vanities and a curbless shower with tub to capture the view.
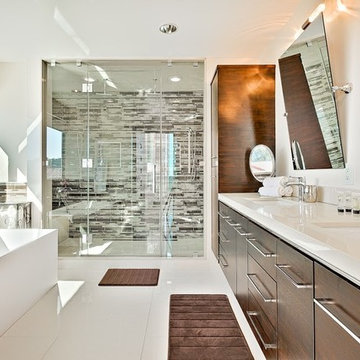
Large modern master bathroom in Los Angeles with flat-panel cabinets, dark wood cabinets, a freestanding tub, a curbless shower, multi-coloured tile, matchstick tile, white walls, porcelain floors, an undermount sink, quartzite benchtops, white floor and a hinged shower door.
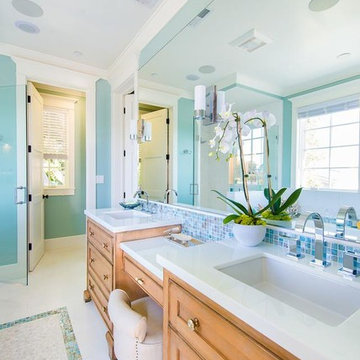
This beautiful bathroom vanity is custom made to accommodate a his and her section separated by a lowered make up counter. We partnered with Jennifer Allison Design on this project. Her design firm contacted us to paint the entire house - inside and out. Images are used with permission. You can contact her at (310) 488-0331 for more information.
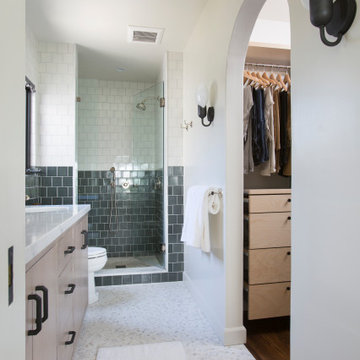
Design ideas for a mid-sized contemporary master bathroom in Los Angeles with flat-panel cabinets, light wood cabinets, a one-piece toilet, multi-coloured tile, subway tile, multi-coloured walls, an undermount sink, engineered quartz benchtops, white floor, a hinged shower door, white benchtops, a shower seat, a double vanity and a built-in vanity.
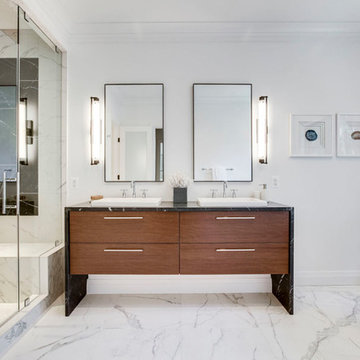
This is an example of a transitional master bathroom in DC Metro with flat-panel cabinets, dark wood cabinets, a freestanding tub, an alcove shower, black tile, black and white tile, multi-coloured tile, white tile, marble, white walls, marble floors, white floor, a hinged shower door and black benchtops.
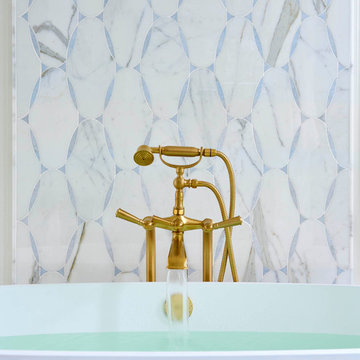
This is an example of a large transitional master bathroom in Dallas with shaker cabinets, white cabinets, a freestanding tub, a two-piece toilet, multi-coloured tile, stone slab, white walls, porcelain floors, an undermount sink, quartzite benchtops and white floor.

This medium sized bathroom had ample space to create a luxurious bathroom for this young professional couple with 3 young children. My clients really wanted a place to unplug and relax where they could retreat and recharge.
New cabinets were a must with customized interiors to reduce cluttered counter tops and make morning routines easier and more organized. We selected Hale Navy for the painted finish with an upscale recessed panel door. Honey bronze hardware is a nice contrast to the navy paint instead of an expected brushed silver. For storage, a grooming center to organize hair dryer, curling iron and brushes keeps everything in place for morning routines. On the opposite, a pull-out organizer outfitted with trays for smaller personal items keeps everything at the fingertips. I included a pull-out hamper to keep laundry and towels off the floor. Another design detail I like to include is drawers in the sink cabinets. It is much better to have drawers notched for the plumbing when organizing bathroom products instead of filling up a large base cabinet.
The room already had beautiful windows and was bathed in naturel light from an existing skylight. I enhanced the natural lighting with some recessed can lights, a light in the shower as well as sconces around the mirrored medicine cabinets. The best thing about the medicine cabinets is not only the additional storage but when both doors are opened you can see the back of your head. The inside of the cabinet doors are mirrored. Honey Bronze sconces are perfect lighting at the vanity for makeup and shaving.
A larger shower for my very tall client with a built-in bench was a priority for this bathroom. I recommend stream showers whenever designing a bathroom and my client loved the idea of that feature as a surprise for his wife. Steam adds to the wellness and health aspect of any good bathroom design. We were able to access a small closet space just behind the shower a perfect spot for the steam unit. In addition to the steam, a handheld shower is another “standard” item in our shower designs. I like to locate these near a bench so you can sit while you target sore shoulder and back muscles. Another benefit is cleanability of the shower walls and being able to take a quick shower without getting your hair wet. The slide bar is just the thing to accommodate different heights.
For Mrs. a tub for soaking and relaxing were the main ingredients required for this remodel. Here I specified a Bain Ultra freestanding tub complete with air massage, chromatherapy and a heated back rest. The tub filer is floor mounted and adds another element of elegance to the bath. I located the tub in a bay window so the bather can enjoy the beautiful view out of the window. It is also a great way to relax after a round of golf. Either way, both of my clients can enjoy the benefits of this tub.
The tiles selected for the shower and the lower walls of the bathroom are a slightly oversized subway tile in a clean and bright white. The floors are a 12x24 porcelain marble. The shower floor features a flat cut marble pebble tile. Behind the vanity the wall is tiled with Zellage tile in a herringbone pattern. The colors of the tile connect all the colors used in the bath.
The final touches of elegance and luxury to complete our design, the soft lilac paint on the walls, the mix of metal materials on the faucets, cabinet hardware, lighting and yes, an oversized heated towel warmer complete with robe hooks.
This truly is a space for rejuvenation and wellness.
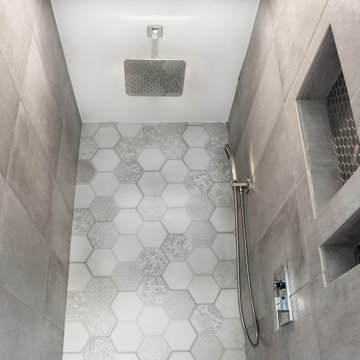
Welcoming open shower with accent wall and rain shower head faces the romantic bathtub and views of outside. Mix of vintage style and acid wash tiles make it a serene shower. Shower layout was changed, shower head, handheld, and drain were moved and a niche was added.
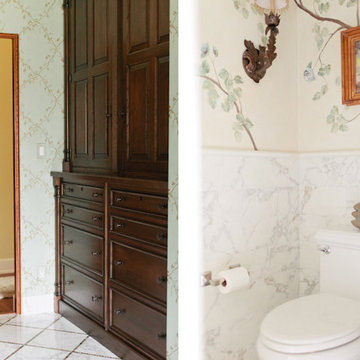
Photo of a mid-sized traditional master bathroom in Grand Rapids with beaded inset cabinets, dark wood cabinets, a claw-foot tub, an alcove shower, multi-coloured tile, stone tile, blue walls, marble floors, white floor and a hinged shower door.
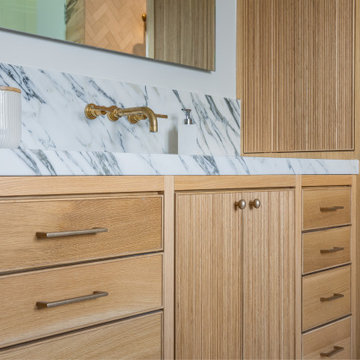
Photo of a large mediterranean bathroom in Los Angeles with beaded inset cabinets, light wood cabinets, a freestanding tub, a double shower, a one-piece toilet, multi-coloured tile, marble, white walls, limestone floors, with a sauna, an undermount sink, marble benchtops, white floor, a hinged shower door, multi-coloured benchtops, a shower seat, a double vanity and a built-in vanity.
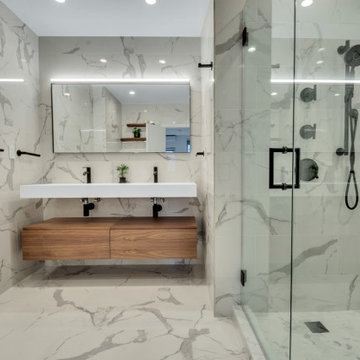
Master Bathroom - Calacata porcelain 12 by 24 floor and wall tile, wall-mounted sink and Black Kohler fixtures
Guest bathroom - Porcelanosa wall mounted sink and 12 by 24 floor and wall tile Black Kohler fixtures
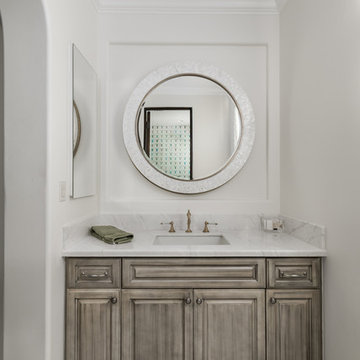
We can't get enough of this guest bathrooms bathroom mirrors, marble countertop, backsplash and marble floor!
Inspiration for an expansive country master bathroom in Phoenix with furniture-like cabinets, brown cabinets, a freestanding tub, an alcove shower, a one-piece toilet, multi-coloured tile, marble, white walls, marble floors, a vessel sink, marble benchtops, white floor, a hinged shower door and multi-coloured benchtops.
Inspiration for an expansive country master bathroom in Phoenix with furniture-like cabinets, brown cabinets, a freestanding tub, an alcove shower, a one-piece toilet, multi-coloured tile, marble, white walls, marble floors, a vessel sink, marble benchtops, white floor, a hinged shower door and multi-coloured benchtops.
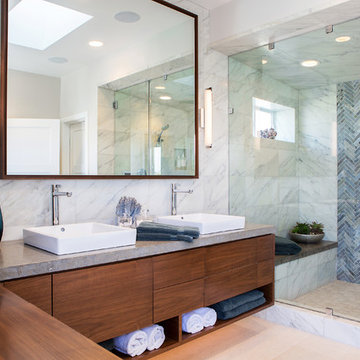
Darlene Halaby
Design ideas for a large contemporary 3/4 bathroom in Orange County with flat-panel cabinets, dark wood cabinets, an alcove shower, multi-coloured tile, marble, grey walls, marble floors, a vessel sink, engineered quartz benchtops, white floor and a hinged shower door.
Design ideas for a large contemporary 3/4 bathroom in Orange County with flat-panel cabinets, dark wood cabinets, an alcove shower, multi-coloured tile, marble, grey walls, marble floors, a vessel sink, engineered quartz benchtops, white floor and a hinged shower door.
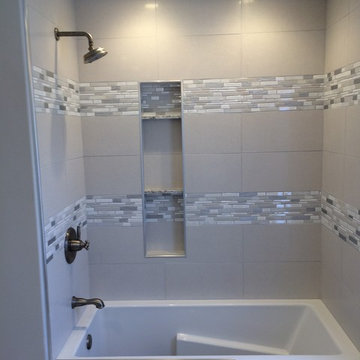
Guest Bath.
This is an example of a large transitional 3/4 bathroom in Phoenix with an alcove tub, white tile, gray tile, multi-coloured tile, a shower/bathtub combo, matchstick tile, grey walls, porcelain floors, a vessel sink, granite benchtops, white floor and a shower curtain.
This is an example of a large transitional 3/4 bathroom in Phoenix with an alcove tub, white tile, gray tile, multi-coloured tile, a shower/bathtub combo, matchstick tile, grey walls, porcelain floors, a vessel sink, granite benchtops, white floor and a shower curtain.
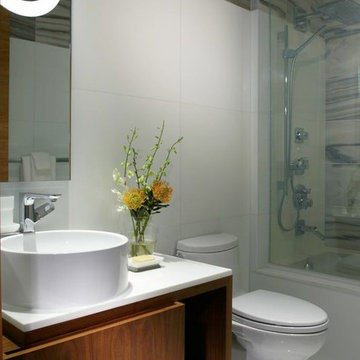
Miami modern Interior Design.
Miami Home Décor magazine Publishes one of our contemporary Projects in Miami Beach Bath Club and they said:
TAILOR MADE FOR A PERFECT FIT
SOFT COLORS AND A CAREFUL MIX OF STYLES TRANSFORM A NORTH MIAMI BEACH CONDOMINIUM INTO A CUSTOM RETREAT FOR ONE YOUNG FAMILY. ....
…..The couple gave Corredor free reign with the interior scheme.
And the designer responded with quiet restraint, infusing the home with a palette of pale greens, creams and beiges that echo the beachfront outside…. The use of texture on walls, furnishings and fabrics, along with unexpected accents of deep orange, add a cozy feel to the open layout. “I used splashes of orange because it’s a favorite color of mine and of my clients’,” she says. “It’s a hue that lends itself to warmth and energy — this house has a lot of warmth and energy, just like the owners.”
With a nod to the family’s South American heritage, a large, wood architectural element greets visitors
as soon as they step off the elevator.
The jigsaw design — pieces of cherry wood that fit together like a puzzle — is a work of art in itself. Visible from nearly every room, this central nucleus not only adds warmth and character, but also, acts as a divider between the formal living room and family room…..
Miami modern,
Contemporary Interior Designers,
Modern Interior Designers,
Coco Plum Interior Designers,
Sunny Isles Interior Designers,
Pinecrest Interior Designers,
J Design Group interiors,
South Florida designers,
Best Miami Designers,
Miami interiors,
Miami décor,
Miami Beach Designers,
Best Miami Interior Designers,
Miami Beach Interiors,
Luxurious Design in Miami,
Top designers,
Deco Miami,
Luxury interiors,
Miami Beach Luxury Interiors,
Miami Interior Design,
Miami Interior Design Firms,
Beach front,
Top Interior Designers,
top décor,
Top Miami Decorators,
Miami luxury condos,
modern interiors,
Modern,
Pent house design,
white interiors,
Top Miami Interior Decorators,
Top Miami Interior Designers,
Modern Designers in Miami.
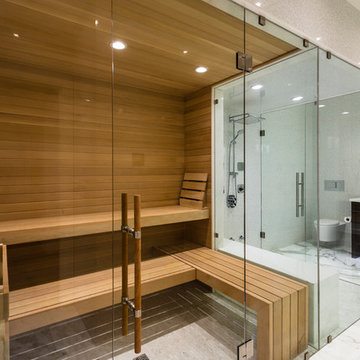
The objective was to create a warm neutral space to later customize to a specific colour palate/preference of the end user for this new construction home being built to sell. A high-end contemporary feel was requested to attract buyers in the area. An impressive kitchen that exuded high class and made an impact on guests as they entered the home, without being overbearing. The space offers an appealing open floorplan conducive to entertaining with indoor-outdoor flow.
Due to the spec nature of this house, the home had to remain appealing to the builder, while keeping a broad audience of potential buyers in mind. The challenge lay in creating a unique look, with visually interesting materials and finishes, while not being so unique that potential owners couldn’t envision making it their own. The focus on key elements elevates the look, while other features blend and offer support to these striking components. As the home was built for sale, profitability was important; materials were sourced at best value, while retaining high-end appeal. Adaptations to the home’s original design plan improve flow and usability within the kitchen-greatroom. The client desired a rich dark finish. The chosen colours tie the kitchen to the rest of the home (creating unity as combination, colours and materials, is repeated throughout).
Photos- Paul Grdina
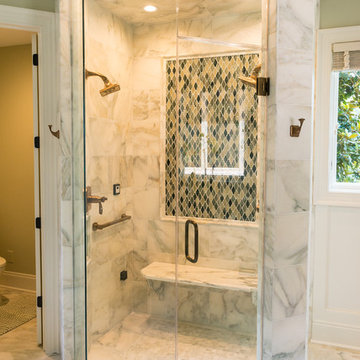
Mid-sized transitional master bathroom in Atlanta with recessed-panel cabinets, white cabinets, an undermount tub, an alcove shower, a two-piece toilet, multi-coloured tile, mosaic tile, beige walls, marble floors, an undermount sink, marble benchtops, white floor and a hinged shower door.
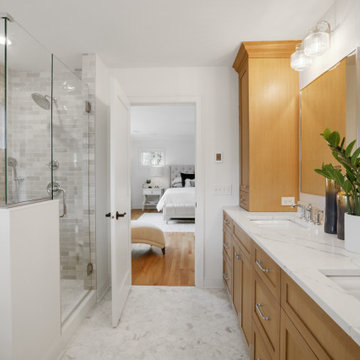
This is an example of a mid-sized transitional master bathroom in Minneapolis with recessed-panel cabinets, light wood cabinets, a freestanding tub, a corner shower, a two-piece toilet, multi-coloured tile, ceramic tile, white walls, marble floors, an undermount sink, engineered quartz benchtops, white floor, a hinged shower door, white benchtops, a double vanity and a built-in vanity.
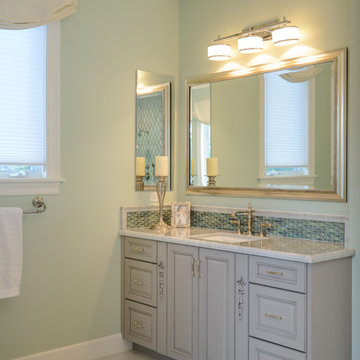
Schaf Photography
Design ideas for a large traditional master bathroom in Los Angeles with raised-panel cabinets, grey cabinets, a drop-in tub, a double shower, a bidet, multi-coloured tile, marble, green walls, marble floors, an undermount sink, marble benchtops, white floor and a hinged shower door.
Design ideas for a large traditional master bathroom in Los Angeles with raised-panel cabinets, grey cabinets, a drop-in tub, a double shower, a bidet, multi-coloured tile, marble, green walls, marble floors, an undermount sink, marble benchtops, white floor and a hinged shower door.
Bathroom Design Ideas with Multi-coloured Tile and White Floor
6