All Wall Tile Bathroom Design Ideas with Multi-coloured Tile
Refine by:
Budget
Sort by:Popular Today
121 - 140 of 37,444 photos
Item 1 of 3
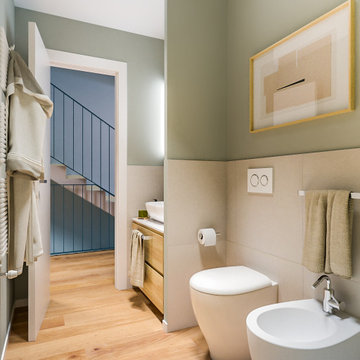
Liadesign
Inspiration for a small contemporary 3/4 bathroom in Milan with flat-panel cabinets, light wood cabinets, an alcove shower, a two-piece toilet, multi-coloured tile, porcelain tile, green walls, light hardwood floors, a vessel sink, laminate benchtops, a sliding shower screen, white benchtops, a single vanity, a floating vanity and recessed.
Inspiration for a small contemporary 3/4 bathroom in Milan with flat-panel cabinets, light wood cabinets, an alcove shower, a two-piece toilet, multi-coloured tile, porcelain tile, green walls, light hardwood floors, a vessel sink, laminate benchtops, a sliding shower screen, white benchtops, a single vanity, a floating vanity and recessed.
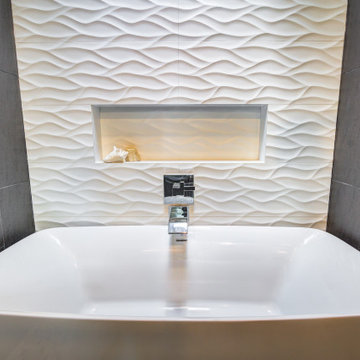
Photo of a small contemporary master bathroom in Houston with flat-panel cabinets, dark wood cabinets, a freestanding tub, a shower/bathtub combo, a one-piece toilet, multi-coloured tile, porcelain tile, grey walls, porcelain floors, a vessel sink, engineered quartz benchtops, grey floor, a sliding shower screen, white benchtops, an enclosed toilet, a double vanity, a floating vanity and vaulted.
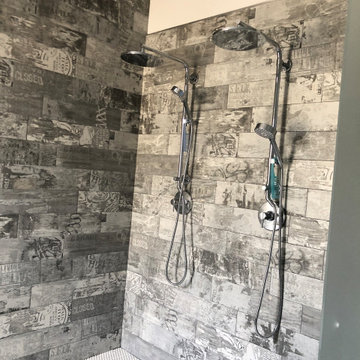
Shower components
Inspiration for a large industrial master bathroom in Las Vegas with flat-panel cabinets, light wood cabinets, an undermount tub, a double shower, a one-piece toilet, multi-coloured tile, porcelain tile, grey walls, porcelain floors, an undermount sink, engineered quartz benchtops, multi-coloured floor, an open shower, white benchtops, a double vanity, a floating vanity and vaulted.
Inspiration for a large industrial master bathroom in Las Vegas with flat-panel cabinets, light wood cabinets, an undermount tub, a double shower, a one-piece toilet, multi-coloured tile, porcelain tile, grey walls, porcelain floors, an undermount sink, engineered quartz benchtops, multi-coloured floor, an open shower, white benchtops, a double vanity, a floating vanity and vaulted.
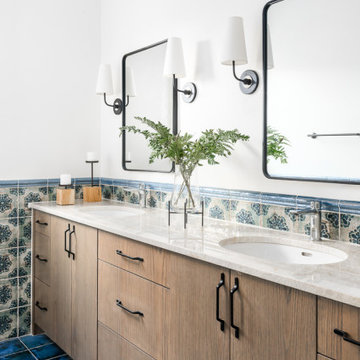
Photo of a mid-sized mediterranean master bathroom in Atlanta with flat-panel cabinets, medium wood cabinets, ceramic tile, white walls, quartzite benchtops, blue floor, beige benchtops, a double vanity, a built-in vanity, multi-coloured tile and an undermount sink.
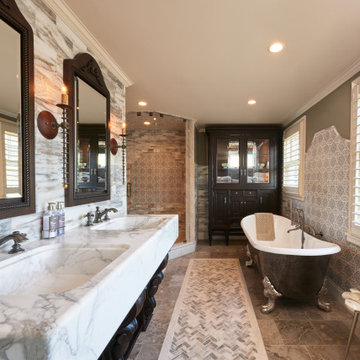
This is an example of a large master bathroom in Boston with furniture-like cabinets, dark wood cabinets, a claw-foot tub, a corner shower, a one-piece toilet, multi-coloured tile, marble, brown walls, marble floors, an integrated sink, marble benchtops, multi-coloured floor, a hinged shower door, white benchtops, an enclosed toilet, a double vanity and a built-in vanity.
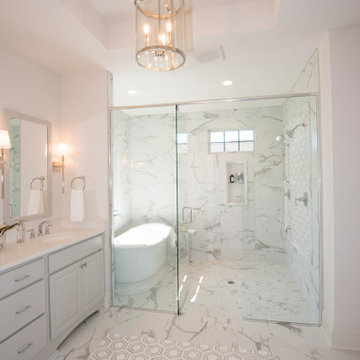
Master bath
This is an example of a large transitional master wet room bathroom in Milwaukee with raised-panel cabinets, white cabinets, a freestanding tub, multi-coloured tile, marble, white walls, marble floors, an undermount sink, engineered quartz benchtops, multi-coloured floor, a hinged shower door and white benchtops.
This is an example of a large transitional master wet room bathroom in Milwaukee with raised-panel cabinets, white cabinets, a freestanding tub, multi-coloured tile, marble, white walls, marble floors, an undermount sink, engineered quartz benchtops, multi-coloured floor, a hinged shower door and white benchtops.
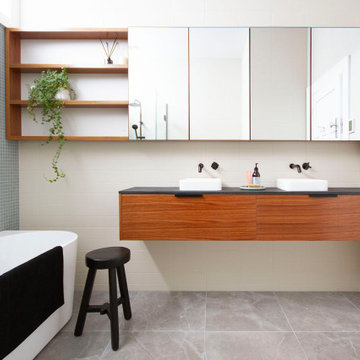
Mid-sized contemporary bathroom in Auckland with medium wood cabinets, a freestanding tub, a corner shower, multi-coloured tile, mosaic tile, blue walls, cement tiles, a vessel sink, granite benchtops, grey floor and grey benchtops.
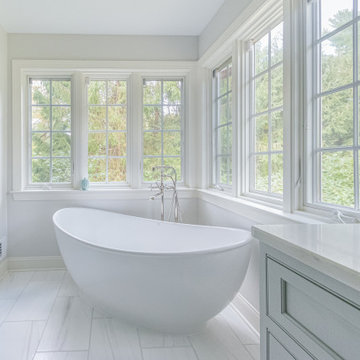
Floor Tile: Bianco Dolomiti , Manufactured by Artistic Tile
Shower Floor Tile: Carrara Bella, Manufactured by AKDO
Shower Accent Wall Tile: Perspective Pivot, Manufactured by AKDO
Shower Wall Tile: Stellar in Pure White, Manufactured by Sonoma Tilemakers
Tile Distributed by Devon Tile & Design Studio Cabinetry: Glenbrook Framed Painted Halo, Designed and Manufactured by Glenbrook Cabinetry
Countertops: San Vincent, Manufactured by Polarstone, Distributed by Renaissance Marble & Granite, Inc. Shower Bench: Pure White Quartz, Distributed by Renaissance Marble & Granite, Inc.
Lighting: Chatham, Manufactured by Hudson Valley Lighting, Distributed by Bright Light Design Center
Bathtub: Willa, Manufactured and Distributed by Ferguson
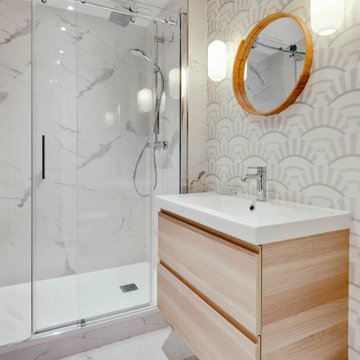
Un appartement des années soixante désuet manquant de charme et de personnalité, avec une cuisine fermée et peu de rangement fonctionnel.
Notre solution :
Nous avons re-dessiné les espaces en créant une large ouverture de l’entrée vers la pièce à vivre. D’autre part, nous avons décloisonné entre la cuisine et le salon. L’équipe a également conçu un ensemble menuisé sur mesure afin de re-configurer l’entrée et le séjour et de palier le manque de rangements.
Côté cuisine, l’architecte a proposé un aménagement linéaire mis en valeur par un sol aux motifs graphiques. Un îlot central permet d’y adosser le canapé, lui-même disposé en face de la télévision.
En ce qui concerne le gros-oeuvre, afin d’obtenir ce résultat épuré, il a fallu néanmoins reprendre l’intégralité des sols, l’électricité et la plomberie. De la même manière, nous avons créé des plafonds intégrant une isolation phonique et changé la totalité des huisseries.
Côté chambre, l’architecte a pris le parti de créer un dressing reprenant les teintes claires du papier-peint panoramique d’inspiration balinaise, placé en tête-de-lit.
Enfin, côté salle de bains, nous amenons une touche résolument contemporaine grâce une grande douche à l’italienne et un carrelage façon marbre de Carrare pour les sols et murs. Le meuble vasque en chêne clair est quant à lui mis en valeur par des carreaux ciment en forme d’écaille.
Le style :
Un camaïeu de beiges et de verts tendres créent une palette de couleurs que l’on retrouve dans les menuiseries, carrelages, papiers-peints, rideaux et mobiliers. Le résultat ainsi obtenu est à la fois empreint de douceur, de calme et de sérénité… pour le plus grand bonheur de ses propriétaires !
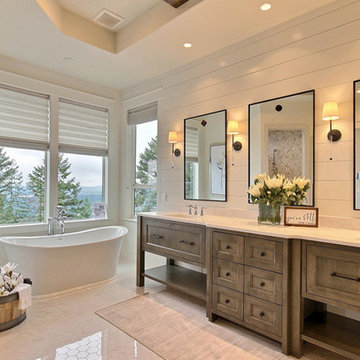
Inspired by the majesty of the Northern Lights and this family's everlasting love for Disney, this home plays host to enlighteningly open vistas and playful activity. Like its namesake, the beloved Sleeping Beauty, this home embodies family, fantasy and adventure in their truest form. Visions are seldom what they seem, but this home did begin 'Once Upon a Dream'. Welcome, to The Aurora.
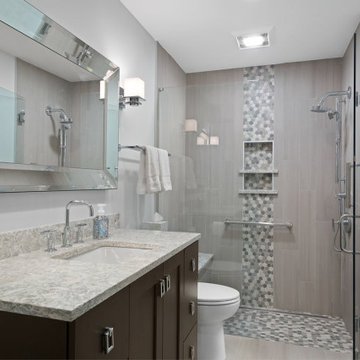
Inspiration for a transitional 3/4 bathroom in Other with shaker cabinets, dark wood cabinets, a curbless shower, a two-piece toilet, multi-coloured tile, porcelain tile, white walls, porcelain floors, an undermount sink, beige floor, a hinged shower door and grey benchtops.
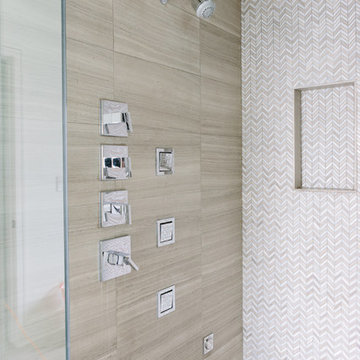
Photo Credit:
Aimée Mazzenga
Photo of a mid-sized modern wet room bathroom in Chicago with beaded inset cabinets, white cabinets, a freestanding tub, multi-coloured tile, mosaic tile, white walls, light hardwood floors, a drop-in sink, tile benchtops, multi-coloured floor, a hinged shower door and white benchtops.
Photo of a mid-sized modern wet room bathroom in Chicago with beaded inset cabinets, white cabinets, a freestanding tub, multi-coloured tile, mosaic tile, white walls, light hardwood floors, a drop-in sink, tile benchtops, multi-coloured floor, a hinged shower door and white benchtops.
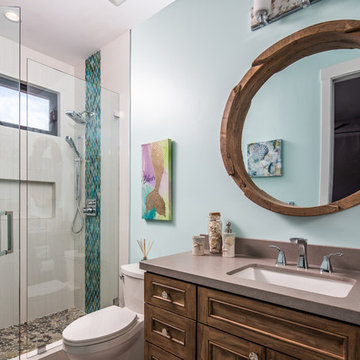
What little girl doesn't ask for a mermaid bathroom? This is our rendition of just that!
Design ideas for a mid-sized contemporary kids bathroom in San Diego with recessed-panel cabinets, medium wood cabinets, gray tile, multi-coloured tile, blue walls, an undermount sink, grey benchtops, an alcove shower, a two-piece toilet, porcelain tile, porcelain floors, engineered quartz benchtops, beige floor and a hinged shower door.
Design ideas for a mid-sized contemporary kids bathroom in San Diego with recessed-panel cabinets, medium wood cabinets, gray tile, multi-coloured tile, blue walls, an undermount sink, grey benchtops, an alcove shower, a two-piece toilet, porcelain tile, porcelain floors, engineered quartz benchtops, beige floor and a hinged shower door.
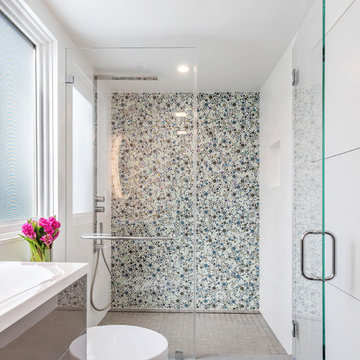
For a young family of four in Oakland’s Redwood Heights neighborhood we remodeled and enlarged one bathroom and created a second bathroom at the rear of the existing garage. This family of four was outgrowing their home but loved their neighborhood. They needed a larger bathroom and also needed a second bath on a different level to accommodate the fact that the mother gets ready for work hours before the others usually get out of bed. For the hard-working Mom, we created a new bathroom in the garage level, with luxurious finishes and fixtures to reward her for being the primary bread-winner in the family. Based on a circle/bubble theme we created a feature wall of circular tiles from Porcelanosa on the back wall of the shower and a used a round Electric Mirror at the vanity. Other luxury features of the downstairs bath include a Fanini MilanoSlim shower system, floating lacquer vanity and custom built in cabinets. For the upstairs bathroom, we enlarged the room by borrowing space from the adjacent closets. Features include a rectangular Electric Mirror, custom vanity and cabinets, wall-hung Duravit toilet and glass finger tiles.
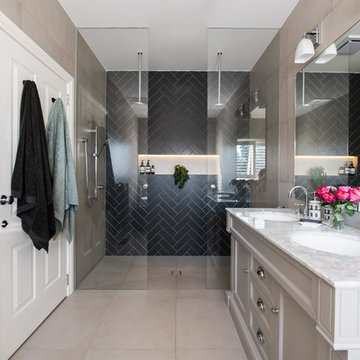
Specific to this photo: A view of our vanity with their choice in an open shower. Our vanity is 60-inches and made with solid timber paired with naturally sourced Carrara marble from Italy. The homeowner chose silver hardware throughout their bathroom, which is featured in the faucets along with their shower hardware. The shower has an open door, and features glass paneling, chevron black accent ceramic tiling, multiple shower heads, and an in-wall shelf.
This bathroom was a collaborative project in which we worked with the architect in a home located on Mervin Street in Bentleigh East in Australia.
This master bathroom features our Davenport 60-inch bathroom vanity with double basin sinks in the Hampton Gray coloring. The Davenport model comes with a natural white Carrara marble top sourced from Italy.
This master bathroom features an open shower with multiple streams, chevron tiling, and modern details in the hardware. This master bathroom also has a freestanding curved bath tub from our brand, exclusive to Australia at this time. This bathroom also features a one-piece toilet from our brand, exclusive to Australia. Our architect focused on black and silver accents to pair with the white and grey coloring from the main furniture pieces.
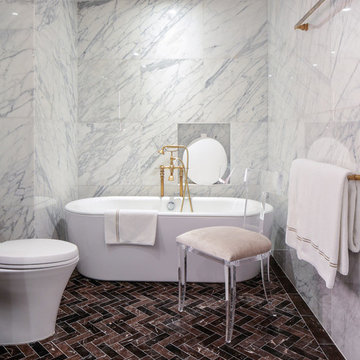
The bathrooms showcase gorgeous marble walls which contrast with the dark chevron floor tiles, gold finishes, and espresso woods.
Project Location: New York City. Project designed by interior design firm, Betty Wasserman Art & Interiors. From their Chelsea base, they serve clients in Manhattan and throughout New York City, as well as across the tri-state area and in The Hamptons.
For more about Betty Wasserman, click here: https://www.bettywasserman.com/
To learn more about this project, click here: https://www.bettywasserman.com/spaces/simply-high-line/
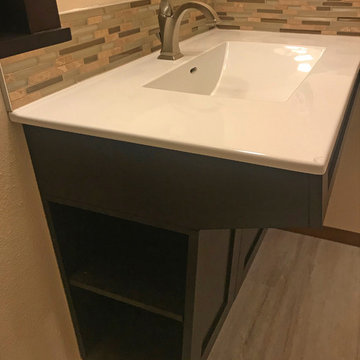
ZD photography
Photo of a small transitional master bathroom in Portland with shaker cabinets, dark wood cabinets, an open shower, a one-piece toilet, multi-coloured tile, mosaic tile, beige walls, vinyl floors, an integrated sink, solid surface benchtops, white floor, an open shower and white benchtops.
Photo of a small transitional master bathroom in Portland with shaker cabinets, dark wood cabinets, an open shower, a one-piece toilet, multi-coloured tile, mosaic tile, beige walls, vinyl floors, an integrated sink, solid surface benchtops, white floor, an open shower and white benchtops.
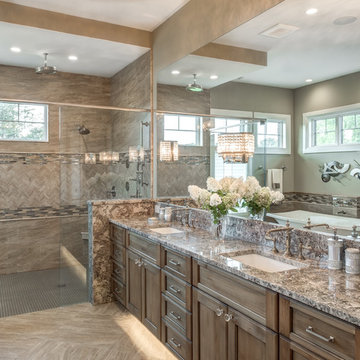
Design ideas for a traditional master bathroom in Other with recessed-panel cabinets, medium wood cabinets, a curbless shower, multi-coloured tile, matchstick tile, brown walls, an undermount sink, a hinged shower door and multi-coloured benchtops.
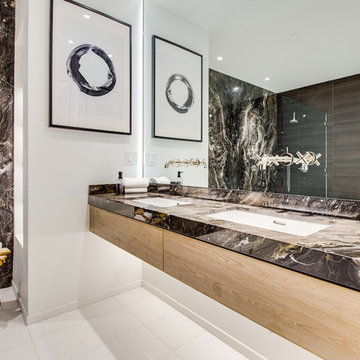
Inspiration for a contemporary master bathroom in Los Angeles with flat-panel cabinets, light wood cabinets, multi-coloured tile, stone slab, white walls, an undermount sink, white floor and multi-coloured benchtops.
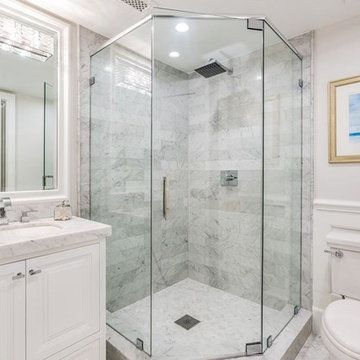
Candy
Photo of a small modern 3/4 bathroom in Los Angeles with raised-panel cabinets, white cabinets, a corner shower, a one-piece toilet, multi-coloured tile, marble, white walls, porcelain floors, an integrated sink, marble benchtops, multi-coloured floor, a hinged shower door and multi-coloured benchtops.
Photo of a small modern 3/4 bathroom in Los Angeles with raised-panel cabinets, white cabinets, a corner shower, a one-piece toilet, multi-coloured tile, marble, white walls, porcelain floors, an integrated sink, marble benchtops, multi-coloured floor, a hinged shower door and multi-coloured benchtops.
All Wall Tile Bathroom Design Ideas with Multi-coloured Tile
7