All Ceiling Designs Bathroom Design Ideas with Multi-coloured Tile
Refine by:
Budget
Sort by:Popular Today
1 - 20 of 1,285 photos
Item 1 of 3

This project was not only full of many bathrooms but also many different aesthetics. The goals were fourfold, create a new master suite, update the basement bath, add a new powder bath and my favorite, make them all completely different aesthetics.
Primary Bath-This was originally a small 60SF full bath sandwiched in between closets and walls of built-in cabinetry that blossomed into a 130SF, five-piece primary suite. This room was to be focused on a transitional aesthetic that would be adorned with Calcutta gold marble, gold fixtures and matte black geometric tile arrangements.
Powder Bath-A new addition to the home leans more on the traditional side of the transitional movement using moody blues and greens accented with brass. A fun play was the asymmetry of the 3-light sconce brings the aesthetic more to the modern side of transitional. My favorite element in the space, however, is the green, pink black and white deco tile on the floor whose colors are reflected in the details of the Australian wallpaper.
Hall Bath-Looking to touch on the home's 70's roots, we went for a mid-mod fresh update. Black Calcutta floors, linear-stacked porcelain tile, mixed woods and strong black and white accents. The green tile may be the star but the matte white ribbed tiles in the shower and behind the vanity are the true unsung heroes.

Photo of a small contemporary master bathroom in Houston with flat-panel cabinets, dark wood cabinets, a freestanding tub, a shower/bathtub combo, a one-piece toilet, multi-coloured tile, porcelain tile, grey walls, porcelain floors, a vessel sink, engineered quartz benchtops, grey floor, a sliding shower screen, white benchtops, an enclosed toilet, a double vanity and vaulted.

Design ideas for a large modern master bathroom in Orange County with shaker cabinets, brown cabinets, a freestanding tub, an alcove shower, a two-piece toilet, multi-coloured tile, ceramic tile, white walls, ceramic floors, an undermount sink, engineered quartz benchtops, multi-coloured floor, a hinged shower door, multi-coloured benchtops, a shower seat, a double vanity, a built-in vanity, recessed and decorative wall panelling.

This is an example of a mid-sized modern 3/4 wet room bathroom in Miami with a double vanity, a freestanding vanity, flat-panel cabinets, brown cabinets, a one-piece toilet, multi-coloured tile, marble, multi-coloured walls, mosaic tile floors, a drop-in sink, granite benchtops, multi-coloured floor, a hinged shower door, white benchtops and recessed.

Full home renovation in the Gulf Harbors subdivision of New Port Richey, FL. A mixture of coastal, contemporary, and traditional styles. Cabinetry provided by Wolf Cabinets and flooring and tile provided by Pro Source of Port Richey.
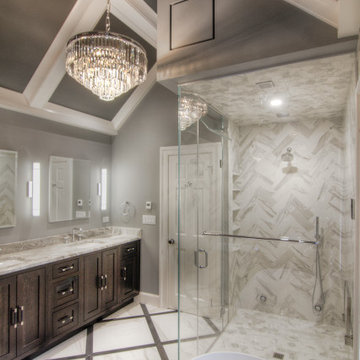
Complete master bathroom remodel with a steam shower, stand alone tub, double vanity, fireplace and vaulted coffer ceiling.
Inspiration for a large modern master bathroom in Other with recessed-panel cabinets, brown cabinets, a freestanding tub, a curbless shower, a one-piece toilet, multi-coloured tile, porcelain tile, grey walls, porcelain floors, an undermount sink, multi-coloured floor, a hinged shower door, multi-coloured benchtops, a shower seat, a double vanity, a built-in vanity, coffered, wood walls and quartzite benchtops.
Inspiration for a large modern master bathroom in Other with recessed-panel cabinets, brown cabinets, a freestanding tub, a curbless shower, a one-piece toilet, multi-coloured tile, porcelain tile, grey walls, porcelain floors, an undermount sink, multi-coloured floor, a hinged shower door, multi-coloured benchtops, a shower seat, a double vanity, a built-in vanity, coffered, wood walls and quartzite benchtops.
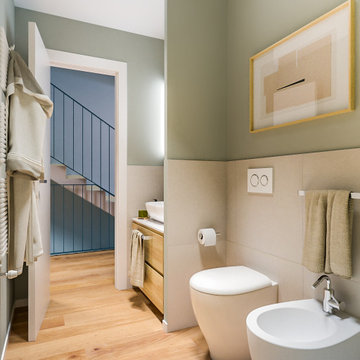
Liadesign
Inspiration for a small contemporary 3/4 bathroom in Milan with flat-panel cabinets, light wood cabinets, an alcove shower, a two-piece toilet, multi-coloured tile, porcelain tile, green walls, light hardwood floors, a vessel sink, laminate benchtops, a sliding shower screen, white benchtops, a single vanity, a floating vanity and recessed.
Inspiration for a small contemporary 3/4 bathroom in Milan with flat-panel cabinets, light wood cabinets, an alcove shower, a two-piece toilet, multi-coloured tile, porcelain tile, green walls, light hardwood floors, a vessel sink, laminate benchtops, a sliding shower screen, white benchtops, a single vanity, a floating vanity and recessed.
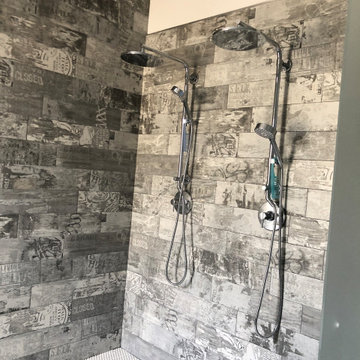
Shower components
Inspiration for a large industrial master bathroom in Las Vegas with flat-panel cabinets, light wood cabinets, an undermount tub, a double shower, a one-piece toilet, multi-coloured tile, porcelain tile, grey walls, porcelain floors, an undermount sink, engineered quartz benchtops, multi-coloured floor, an open shower, white benchtops, a double vanity, a floating vanity and vaulted.
Inspiration for a large industrial master bathroom in Las Vegas with flat-panel cabinets, light wood cabinets, an undermount tub, a double shower, a one-piece toilet, multi-coloured tile, porcelain tile, grey walls, porcelain floors, an undermount sink, engineered quartz benchtops, multi-coloured floor, an open shower, white benchtops, a double vanity, a floating vanity and vaulted.
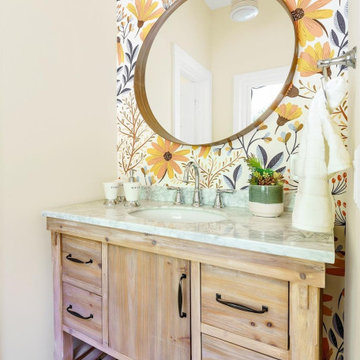
Inspiration for a mid-sized country kids bathroom in San Francisco with flat-panel cabinets, brown cabinets, a claw-foot tub, multi-coloured tile, multi-coloured walls, porcelain floors, an integrated sink, marble benchtops, multi-coloured floor, grey benchtops, an enclosed toilet, a freestanding vanity, wood and wallpaper.

To meet the client‘s brief and maintain the character of the house it was decided to retain the existing timber framed windows and VJ timber walling above tiles.
The client loves green and yellow, so a patterned floor tile including these colours was selected, with two complimentry subway tiles used for the walls up to the picture rail. The feature green tile used in the back of the shower. A playful bold vinyl wallpaper was installed in the bathroom and above the dado rail in the toilet. The corner back to wall bath, brushed gold tapware and accessories, wall hung custom vanity with Davinci Blanco stone bench top, teardrop clearstone basin, circular mirrored shaving cabinet and antique brass wall sconces finished off the look.
The picture rail in the high section was painted in white to match the wall tiles and the above VJ‘s were painted in Dulux Triamble to match the custom vanity 2 pak finish. This colour framed the small room and with the high ceilings softened the space and made it more intimate. The timber window architraves were retained, whereas the architraves around the entry door were painted white to match the wall tiles.
The adjacent toilet was changed to an in wall cistern and pan with tiles, wallpaper, accessories and wall sconces to match the bathroom
Overall, the design allowed open easy access, modernised the space and delivered the wow factor that the client was seeking.
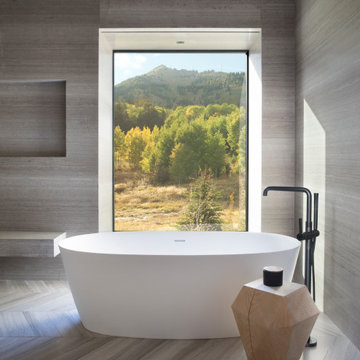
Inspiration for an expansive country master bathroom in Other with flat-panel cabinets, medium wood cabinets, a freestanding tub, multi-coloured tile, wood-look tile, grey walls, wood-look tile, a drop-in sink, concrete benchtops, beige floor, grey benchtops, a shower seat, a double vanity, a floating vanity and wood.
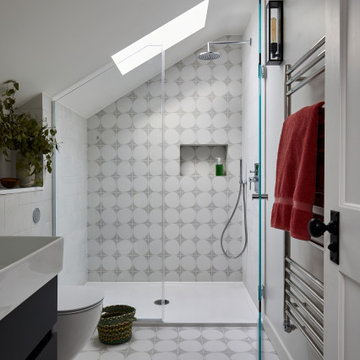
The loft bathroom was kept simple with geometric grey and white tiles on the floor and continuing up the wall in the shower. The Velux skylight and pitch of the ceiling meant that the glass shower enclosure had to be made to measure.
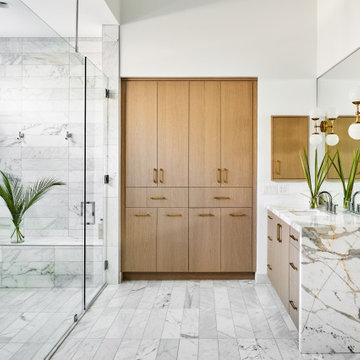
Photo by Matthew Niemann Photography
This is an example of a contemporary master bathroom in Other with flat-panel cabinets, light wood cabinets, gray tile, multi-coloured tile, white tile, white walls, an undermount sink, multi-coloured benchtops, a double vanity, a built-in vanity, a curbless shower, multi-coloured floor, a hinged shower door, a shower seat and vaulted.
This is an example of a contemporary master bathroom in Other with flat-panel cabinets, light wood cabinets, gray tile, multi-coloured tile, white tile, white walls, an undermount sink, multi-coloured benchtops, a double vanity, a built-in vanity, a curbless shower, multi-coloured floor, a hinged shower door, a shower seat and vaulted.

Stunning chevron glass mosaic backsplash in an upscale, chic master bathroom. The glass tile backsplash complements the gray, marble vanity and matte hardware perfectly to make a balanced design that wows.

This image showcases the luxurious design features of the principal ensuite, embodying a perfect blend of elegance and functionality. The focal point of the space is the expansive double vanity unit, meticulously crafted to provide ample storage and countertop space for two. Its sleek lines and modern design aesthetic add a touch of sophistication to the room.
The feature tile, serves as a striking focal point, infusing the space with texture and visual interest. It's a bold geometric pattern, and intricate mosaic, elevating the design of the ensuite, adding a sense of luxury and personality.
Natural lighting floods the room through large windows illuminating the space and enhancing its spaciousness. The abundance of natural light creates a warm and inviting atmosphere, while also highlighting the beauty of the design elements and finishes.
Overall, this principal ensuite epitomizes modern luxury, offering a serene retreat where residents can unwind and rejuvenate in style. Every design feature is thoughtfully curated to create a luxurious and functional space that exceeds expectations.

This medium-sized bathroom had ample space to create a luxurious bathroom for this young professional couple with 3 young children. My clients really wanted a place to unplug and relax where they could retreat and recharge.
New cabinets were a must with customized interiors to reduce cluttered countertops and make morning routines easier and more organized. We selected Hale Navy for the painted finish with an upscale recessed panel door. Honey bronze hardware is a nice contrast to the navy paint instead of an expected brushed silver. For storage, a grooming center to organize hair dryer, curling iron and brushes keeps everything in place for morning routines. On the opposite, a pull-out organizer outfitted with trays for smaller personal items keeps everything at the fingertips. I included a pull-out hamper to keep laundry and towels off the floor. Another design detail I like to include is drawers in the sink cabinets. It is much better to have drawers notched for the plumbing when organizing bathroom products instead of filling up a large base cabinet.
The room already had beautiful windows and was bathed in natural light from an existing skylight. I enhanced the natural lighting with some recessed can lights, a light in the shower as well as sconces around the mirrored medicine cabinets. The best thing about the medicine cabinets is not only the additional storage but when both doors are opened you can see the back of your head. The inside of the cabinet doors are mirrored. Honey Bronze sconces are perfect lighting at the vanity for makeup and shaving.
A larger shower for my very tall client with a built-in bench was a priority for this bathroom. I recommend stream showers whenever designing a bathroom and my client loved the idea of that feature as a surprise for his wife. Steam adds to the wellness and health aspect of any good bathroom design. We were able to access a small closet space just behind the shower a perfect spot for the steam unit. In addition to the steam, a handheld shower is another “standard” item in our shower designs. I like to locate these near a bench so you can sit while you target sore shoulder and back muscles. Another benefit is the cleanability of the shower walls and being able to take a quick shower without getting your hair wet. The slide bar is just the thing to accommodate different heights.
For Mrs., a tub for soaking and relaxing were the main ingredients required for this remodel. Here I specified a Bain Ultra freestanding tub complete with air massage, chromatherapy, and a heated backrest. The tub filer is floor mounted and adds another element of elegance to the bath. I located the tub in a bay window so the bather can enjoy the beautiful view out of the window. It is also a great way to relax after a round of golf. Either way, both of my clients can enjoy the benefits of this tub.
The tiles selected for the shower and the lower walls of the bathroom are slightly oversized subway tiles in a clean and bright white. The floors are 12x24 porcelain marble. The shower floor features a flat-cut marble pebble tile. Behind the vanity, the wall is tiled with Zellige tile in a herringbone pattern. The colors of the tile connect all the colors used in the bath.
The final touches of elegance and luxury to complete our design, are the soft lilac paint on the walls, the mix of metal materials on the faucets, cabinet hardware, lighting, and yes, an oversized heated towel warmer complete with robe hooks.
This truly is a space for rejuvenation and wellness.

Closeup of the bathtub area.
Expansive contemporary master bathroom in Los Angeles with flat-panel cabinets, light wood cabinets, a freestanding tub, a double shower, a wall-mount toilet, multi-coloured tile, stone slab, white walls, porcelain floors, an undermount sink, marble benchtops, grey floor, a hinged shower door, grey benchtops, an enclosed toilet, a double vanity, a floating vanity and recessed.
Expansive contemporary master bathroom in Los Angeles with flat-panel cabinets, light wood cabinets, a freestanding tub, a double shower, a wall-mount toilet, multi-coloured tile, stone slab, white walls, porcelain floors, an undermount sink, marble benchtops, grey floor, a hinged shower door, grey benchtops, an enclosed toilet, a double vanity, a floating vanity and recessed.

A small bathroom gets a major face lift, custom vanity that fits perfectly and maximizes space and storage.
Design ideas for a mid-sized eclectic bathroom in New York with flat-panel cabinets, light wood cabinets, a drop-in tub, multi-coloured tile, mirror tile, white walls, mosaic tile floors, an undermount sink, marble benchtops, white floor, beige benchtops, a single vanity and a built-in vanity.
Design ideas for a mid-sized eclectic bathroom in New York with flat-panel cabinets, light wood cabinets, a drop-in tub, multi-coloured tile, mirror tile, white walls, mosaic tile floors, an undermount sink, marble benchtops, white floor, beige benchtops, a single vanity and a built-in vanity.

Design ideas for a large master wet room bathroom in Nashville with furniture-like cabinets, light wood cabinets, engineered quartz benchtops, white benchtops, a freestanding vanity, multi-coloured tile, stone tile, a two-piece toilet, white walls, mosaic tile floors, an undermount sink, multi-coloured floor, an open shower and vaulted.

White and grey tile colors remind you of this luxurious bathroom’s foggy Bay Area location, and the silver finish in the shower tones in. Add a black metal window frame and black metal hardware on the cabinets for a callback to the farmhouse style. Vertical light fixtures either side of the mirror make for perfect balance when shaving or applying make-up. The bow-fronted warm wood custom vanity with a single-piece countertop also forms the shower wall. This corner shower is enclosed with glass to protect from the luxurious rain shower head and handheld wand splash. A niche puts storage at the right height, with an operable window for fresh air and natural light creating the perfect spot to keep a clean towel and washcloth handy. Oversized floor tiles outside the shower echo the smaller floor tiles inside, grounding the space. All the details are just right.
All Ceiling Designs Bathroom Design Ideas with Multi-coloured Tile
1