Bathroom Design Ideas with Multi-coloured Walls and a Console Sink
Refine by:
Budget
Sort by:Popular Today
121 - 140 of 699 photos
Item 1 of 3
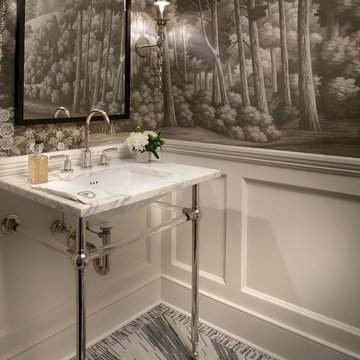
Transitional bathroom in Chicago with a console sink, multi-coloured walls and mosaic tile floors.
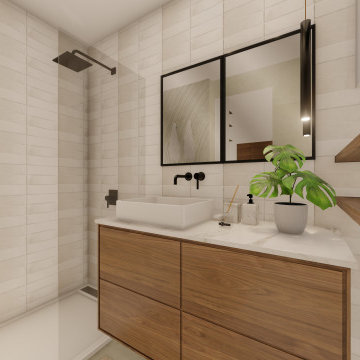
Aseo para la habitación principal, un espacio "pequeño" adaptado ahora con un acabado más moderno y piezas sanitarias nuevas. Colores tierra que añaden calidez y la transición entre el cuarto , vestidor y habitación
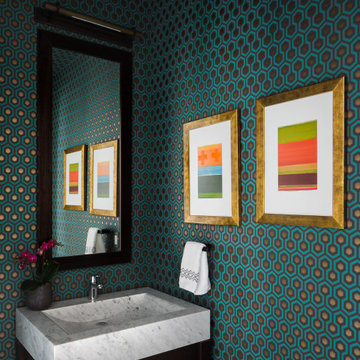
Photo of a contemporary powder room in Boston with open cabinets, dark wood cabinets, multi-coloured walls, a console sink, a freestanding vanity, wallpaper and wallpaper.
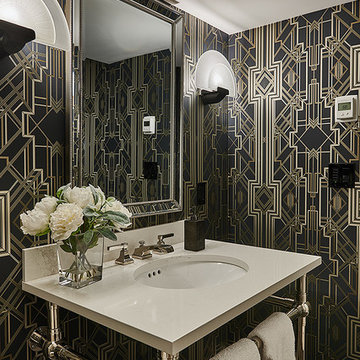
Joshua Lawrence Studios
Photo of a small transitional powder room in Other with multi-coloured walls, a console sink and brown floor.
Photo of a small transitional powder room in Other with multi-coloured walls, a console sink and brown floor.
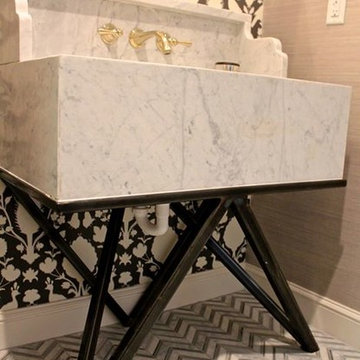
Design ideas for a small 3/4 bathroom in Austin with multi-coloured walls, concrete floors, marble benchtops and a console sink.
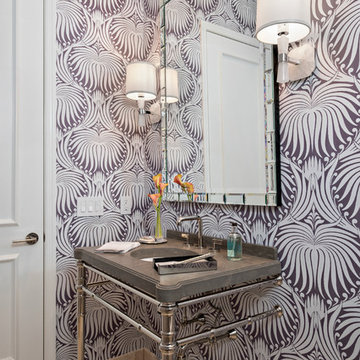
Powder Room
This is an example of a mid-sized contemporary powder room in New York with a two-piece toilet, multi-coloured walls, limestone floors, solid surface benchtops and a console sink.
This is an example of a mid-sized contemporary powder room in New York with a two-piece toilet, multi-coloured walls, limestone floors, solid surface benchtops and a console sink.
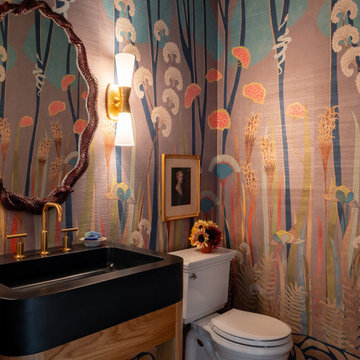
Country powder room in Other with open cabinets, a two-piece toilet, multi-coloured walls, a console sink, black benchtops, a freestanding vanity and wallpaper.
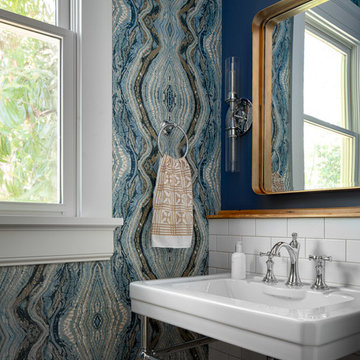
This unique powder room features an intricate bohemian wallpaper, white subway tile backsplash, porcelain and chrome vanity, and a modern gold mirror.
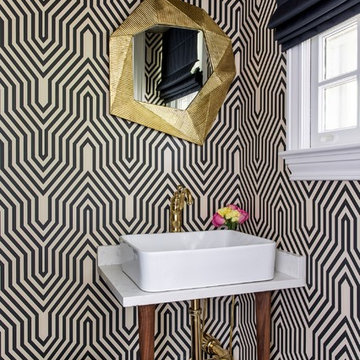
Design ideas for a mid-sized transitional powder room in New York with multi-coloured walls, white benchtops, open cabinets, dark hardwood floors, a console sink, marble benchtops and brown floor.
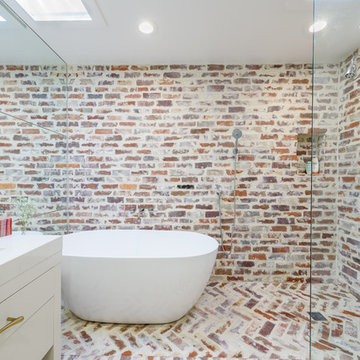
Design/Build: RPCD, Inc.
Photo © Mike Healey Productions, Inc.
Small contemporary master bathroom in Dallas with flat-panel cabinets, white cabinets, a freestanding tub, a shower/bathtub combo, a two-piece toilet, multi-coloured tile, multi-coloured walls, light hardwood floors, a console sink, marble benchtops, beige floor and an open shower.
Small contemporary master bathroom in Dallas with flat-panel cabinets, white cabinets, a freestanding tub, a shower/bathtub combo, a two-piece toilet, multi-coloured tile, multi-coloured walls, light hardwood floors, a console sink, marble benchtops, beige floor and an open shower.
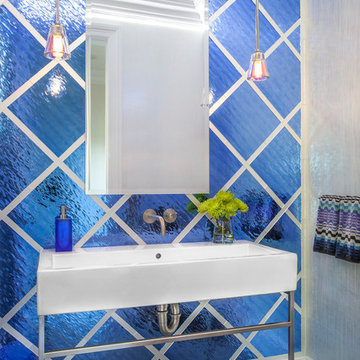
Beckerman Photography
This is an example of a mid-sized transitional powder room in New York with blue tile, glass tile, multi-coloured walls, porcelain floors, grey floor and a console sink.
This is an example of a mid-sized transitional powder room in New York with blue tile, glass tile, multi-coloured walls, porcelain floors, grey floor and a console sink.
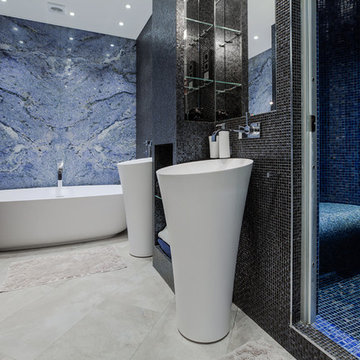
Волокитин Сергей
Photo of a contemporary bathroom in Moscow with a freestanding tub, black tile, blue tile, white tile, mosaic tile, ceramic floors, a console sink and multi-coloured walls.
Photo of a contemporary bathroom in Moscow with a freestanding tub, black tile, blue tile, white tile, mosaic tile, ceramic floors, a console sink and multi-coloured walls.
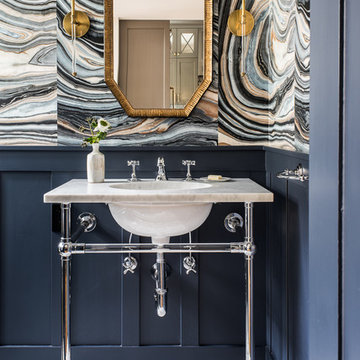
Photographer: Drew Kelly
Inspiration for a transitional powder room in San Francisco with multi-coloured walls, a console sink, multi-coloured floor and grey benchtops.
Inspiration for a transitional powder room in San Francisco with multi-coloured walls, a console sink, multi-coloured floor and grey benchtops.
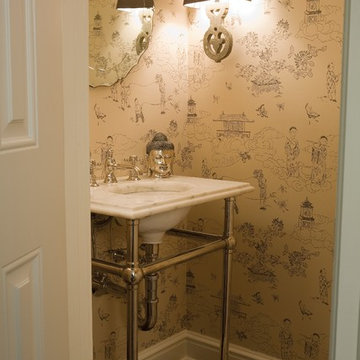
Photography by Ken Stable
Photo of a small asian powder room in New York with marble benchtops, multi-coloured walls, dark hardwood floors and a console sink.
Photo of a small asian powder room in New York with marble benchtops, multi-coloured walls, dark hardwood floors and a console sink.
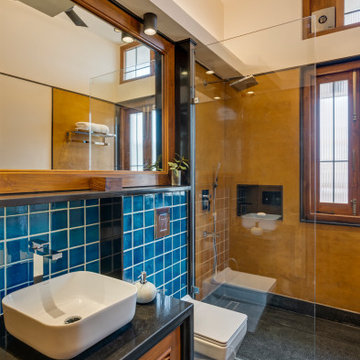
#thevrindavanproject
ranjeet.mukherjee@gmail.com thevrindavanproject@gmail.com
https://www.facebook.com/The.Vrindavan.Project
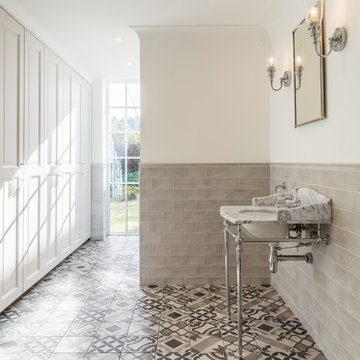
Photo of a transitional bathroom in Berkshire with gray tile, ceramic tile, multi-coloured walls, cement tiles, a console sink and grey floor.

Download our free ebook, Creating the Ideal Kitchen. DOWNLOAD NOW
The homeowners built their traditional Colonial style home 17 years’ ago. It was in great shape but needed some updating. Over the years, their taste had drifted into a more contemporary realm, and they wanted our help to bridge the gap between traditional and modern.
We decided the layout of the kitchen worked well in the space and the cabinets were in good shape, so we opted to do a refresh with the kitchen. The original kitchen had blond maple cabinets and granite countertops. This was also a great opportunity to make some updates to the functionality that they were hoping to accomplish.
After re-finishing all the first floor wood floors with a gray stain, which helped to remove some of the red tones from the red oak, we painted the cabinetry Benjamin Moore “Repose Gray” a very soft light gray. The new countertops are hardworking quartz, and the waterfall countertop to the left of the sink gives a bit of the contemporary flavor.
We reworked the refrigerator wall to create more pantry storage and eliminated the double oven in favor of a single oven and a steam oven. The existing cooktop was replaced with a new range paired with a Venetian plaster hood above. The glossy finish from the hood is echoed in the pendant lights. A touch of gold in the lighting and hardware adds some contrast to the gray and white. A theme we repeated down to the smallest detail illustrated by the Jason Wu faucet by Brizo with its similar touches of white and gold (the arrival of which we eagerly awaited for months due to ripples in the supply chain – but worth it!).
The original breakfast room was pleasant enough with its windows looking into the backyard. Now with its colorful window treatments, new blue chairs and sculptural light fixture, this space flows seamlessly into the kitchen and gives more of a punch to the space.
The original butler’s pantry was functional but was also starting to show its age. The new space was inspired by a wallpaper selection that our client had set aside as a possibility for a future project. It worked perfectly with our pallet and gave a fun eclectic vibe to this functional space. We eliminated some upper cabinets in favor of open shelving and painted the cabinetry in a high gloss finish, added a beautiful quartzite countertop and some statement lighting. The new room is anything but cookie cutter.
Next the mudroom. You can see a peek of the mudroom across the way from the butler’s pantry which got a facelift with new paint, tile floor, lighting and hardware. Simple updates but a dramatic change! The first floor powder room got the glam treatment with its own update of wainscoting, wallpaper, console sink, fixtures and artwork. A great little introduction to what’s to come in the rest of the home.
The whole first floor now flows together in a cohesive pallet of green and blue, reflects the homeowner’s desire for a more modern aesthetic, and feels like a thoughtful and intentional evolution. Our clients were wonderful to work with! Their style meshed perfectly with our brand aesthetic which created the opportunity for wonderful things to happen. We know they will enjoy their remodel for many years to come!
Photography by Margaret Rajic Photography
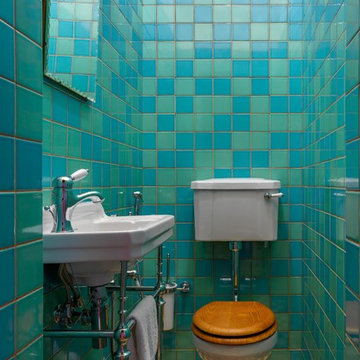
Design ideas for a small midcentury powder room in Moscow with a two-piece toilet, ceramic tile, multi-coloured walls, ceramic floors, a console sink and brown floor.
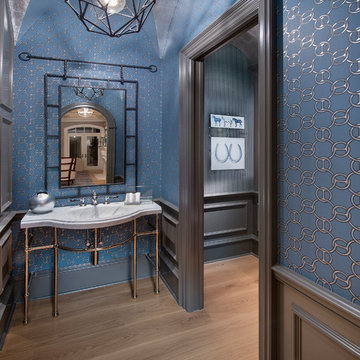
Design ideas for a beach style powder room in Cleveland with multi-coloured walls, light hardwood floors and a console sink.
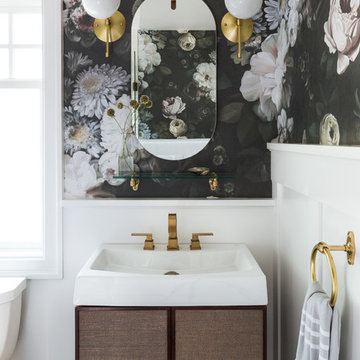
Transitional bathroom in Seattle with dark wood cabinets, multi-coloured walls, a console sink and flat-panel cabinets.
Bathroom Design Ideas with Multi-coloured Walls and a Console Sink
7

