Bathroom Design Ideas with Multi-coloured Walls and a Freestanding Vanity
Sort by:Popular Today
121 - 140 of 774 photos
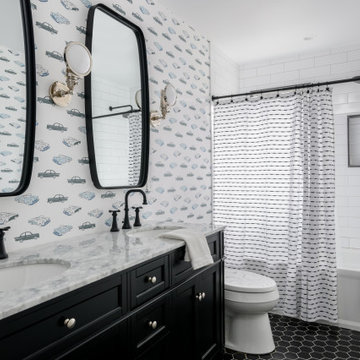
In collaboration with Catherine Rose Design & CO. we completed a full home remodel and addition in Westfield, NJ.
Design ideas for a mid-sized transitional kids bathroom in New York with shaker cabinets, black cabinets, an alcove tub, a shower/bathtub combo, a one-piece toilet, white tile, ceramic tile, multi-coloured walls, porcelain floors, an undermount sink, quartzite benchtops, black floor, a shower curtain, grey benchtops, a double vanity, a freestanding vanity and wallpaper.
Design ideas for a mid-sized transitional kids bathroom in New York with shaker cabinets, black cabinets, an alcove tub, a shower/bathtub combo, a one-piece toilet, white tile, ceramic tile, multi-coloured walls, porcelain floors, an undermount sink, quartzite benchtops, black floor, a shower curtain, grey benchtops, a double vanity, a freestanding vanity and wallpaper.

We juxtaposed bold colors and contemporary furnishings with the early twentieth-century interior architecture for this four-level Pacific Heights Edwardian. The home's showpiece is the living room, where the walls received a rich coat of blackened teal blue paint with a high gloss finish, while the high ceiling is painted off-white with violet undertones. Against this dramatic backdrop, we placed a streamlined sofa upholstered in an opulent navy velour and companioned it with a pair of modern lounge chairs covered in raspberry mohair. An artisanal wool and silk rug in indigo, wine, and smoke ties the space together.
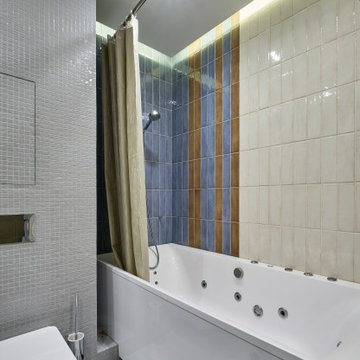
This is an example of a large contemporary master bathroom in Moscow with flat-panel cabinets, blue cabinets, a hot tub, a shower/bathtub combo, a wall-mount toilet, gray tile, ceramic tile, multi-coloured walls, porcelain floors, solid surface benchtops, multi-coloured floor, white benchtops, a laundry, a single vanity, a freestanding vanity and recessed.
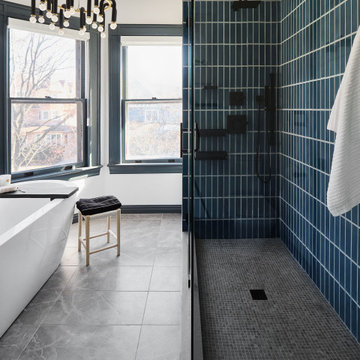
Modern bathroom in New York with a claw-foot tub, a shower/bathtub combo, white tile, cement tile, multi-coloured walls, ceramic floors, a vessel sink, a shower curtain, a single vanity, a freestanding vanity and wallpaper.

An original 1930’s English Tudor with only 2 bedrooms and 1 bath spanning about 1730 sq.ft. was purchased by a family with 2 amazing young kids, we saw the potential of this property to become a wonderful nest for the family to grow.
The plan was to reach a 2550 sq. ft. home with 4 bedroom and 4 baths spanning over 2 stories.
With continuation of the exiting architectural style of the existing home.
A large 1000sq. ft. addition was constructed at the back portion of the house to include the expended master bedroom and a second-floor guest suite with a large observation balcony overlooking the mountains of Angeles Forest.
An L shape staircase leading to the upstairs creates a moment of modern art with an all white walls and ceilings of this vaulted space act as a picture frame for a tall window facing the northern mountains almost as a live landscape painting that changes throughout the different times of day.
Tall high sloped roof created an amazing, vaulted space in the guest suite with 4 uniquely designed windows extruding out with separate gable roof above.
The downstairs bedroom boasts 9’ ceilings, extremely tall windows to enjoy the greenery of the backyard, vertical wood paneling on the walls add a warmth that is not seen very often in today’s new build.
The master bathroom has a showcase 42sq. walk-in shower with its own private south facing window to illuminate the space with natural morning light. A larger format wood siding was using for the vanity backsplash wall and a private water closet for privacy.
In the interior reconfiguration and remodel portion of the project the area serving as a family room was transformed to an additional bedroom with a private bath, a laundry room and hallway.
The old bathroom was divided with a wall and a pocket door into a powder room the leads to a tub room.
The biggest change was the kitchen area, as befitting to the 1930’s the dining room, kitchen, utility room and laundry room were all compartmentalized and enclosed.
We eliminated all these partitions and walls to create a large open kitchen area that is completely open to the vaulted dining room. This way the natural light the washes the kitchen in the morning and the rays of sun that hit the dining room in the afternoon can be shared by the two areas.
The opening to the living room remained only at 8’ to keep a division of space.
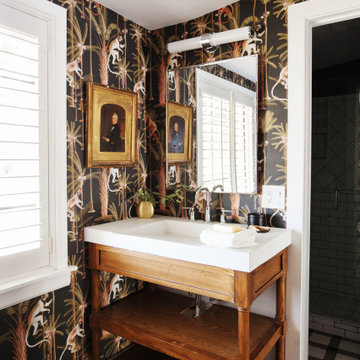
Photo of a small eclectic 3/4 bathroom in Phoenix with open cabinets, medium wood cabinets, an open shower, ceramic tile, multi-coloured walls, cement tiles, a trough sink, concrete benchtops, multi-coloured floor, an open shower, white benchtops, a single vanity, a freestanding vanity and wallpaper.
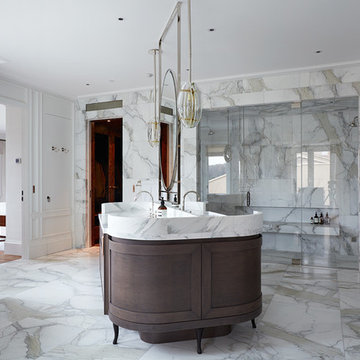
Originally built in 1929 and designed by famed architect Albert Farr who was responsible for the Wolf House that was built for Jack London in Glen Ellen, this building has always had tremendous historical significance. In keeping with tradition, the new design incorporates intricate plaster crown moulding details throughout with a splash of contemporary finishes lining the corridors. From venetian plaster finishes to German engineered wood flooring this house exhibits a delightful mix of traditional and contemporary styles. Many of the rooms contain reclaimed wood paneling, discretely faux-finished Trufig outlets and a completely integrated Savant Home Automation system. Equipped with radiant flooring and forced air-conditioning on the upper floors as well as a full fitness, sauna and spa recreation center at the basement level, this home truly contains all the amenities of modern-day living. The primary suite area is outfitted with floor to ceiling Calacatta stone with an uninterrupted view of the Golden Gate bridge from the bathtub. This building is a truly iconic and revitalized space.
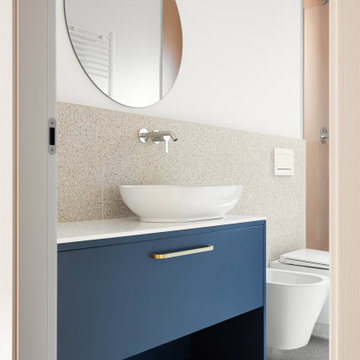
Vista sul mobile lavabo.
Il mobile, realizzato su misura, è dotato di un cassettone e di uno spazio a giorno.
Il colore blu è lo stesso utilizzato per la cucina e per il soffitto.
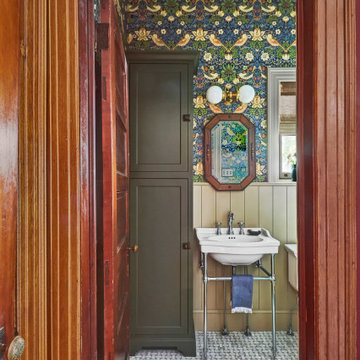
Download our free ebook, Creating the Ideal Kitchen. DOWNLOAD NOW
This client came to us in a bit of a panic when she realized that she really wanted her bathroom to be updated by March 1st due to having 2 daughters getting married in the spring and one graduating. We were only about 5 months out from that date, but decided we were up for the challenge.
The beautiful historical home was built in 1896 by an ornithologist (bird expert), so we took our cues from that as a starting point. The flooring is a vintage basket weave of marble and limestone, the shower walls of the tub shower conversion are clad in subway tile with a vintage feel. The lighting, mirror and plumbing fixtures all have a vintage vibe that feels both fitting and up to date. To give a little of an eclectic feel, we chose a custom green paint color for the linen cabinet, mushroom paint for the ship lap paneling that clads the walls and selected a vintage mirror that ties in the color from the existing door trim. We utilized some antique trim from the home for the wainscot cap for more vintage flavor.
The drama in the bathroom comes from the wallpaper and custom shower curtain, both in William Morris’s iconic “Strawberry Thief” print that tells the story of thrushes stealing fruit, so fitting for the home’s history. There is a lot of this pattern in a very small space, so we were careful to make sure the pattern on the wallpaper and shower curtain aligned.
A sweet little bird tie back for the shower curtain completes the story...
Designed by: Susan Klimala, CKD, CBD
Photography by: Michael Kaskel
For more information on kitchen and bath design ideas go to: www.kitchenstudio-ge.com
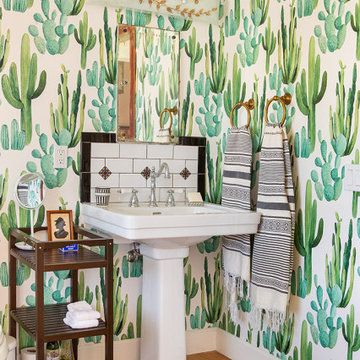
Master Bathroom
Custom open walk-in shower with stationary glass, featuring shower bench and two niches
Pedestal sink, with subway tile backsplash with diamond decos. The cactus wallpaper is the star here, along with a vintage medicine cabinet, and a 60's style leaf-pattered sconce over the sink. Turkish bath towels bought in Marrakech fill out the mix.
Photo by Bret Gum for Flea Market Decor Magazine
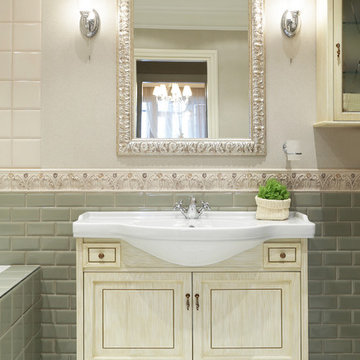
дизайнер Татьяна Красикова
Design ideas for a mid-sized traditional 3/4 bathroom in Moscow with recessed-panel cabinets, light wood cabinets, an undermount tub, a one-piece toilet, multi-coloured tile, ceramic tile, multi-coloured walls, ceramic floors, a drop-in sink, beige floor, engineered quartz benchtops, white benchtops, an enclosed toilet, a single vanity, a freestanding vanity and coffered.
Design ideas for a mid-sized traditional 3/4 bathroom in Moscow with recessed-panel cabinets, light wood cabinets, an undermount tub, a one-piece toilet, multi-coloured tile, ceramic tile, multi-coloured walls, ceramic floors, a drop-in sink, beige floor, engineered quartz benchtops, white benchtops, an enclosed toilet, a single vanity, a freestanding vanity and coffered.
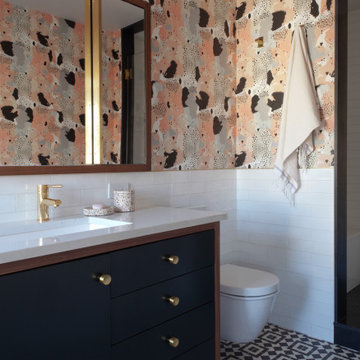
Photography by Rachael Stollar
Photo of a contemporary bathroom in New York with flat-panel cabinets, white tile, multi-coloured walls, an undermount sink, multi-coloured floor, white benchtops, a single vanity, a freestanding vanity and wallpaper.
Photo of a contemporary bathroom in New York with flat-panel cabinets, white tile, multi-coloured walls, an undermount sink, multi-coloured floor, white benchtops, a single vanity, a freestanding vanity and wallpaper.
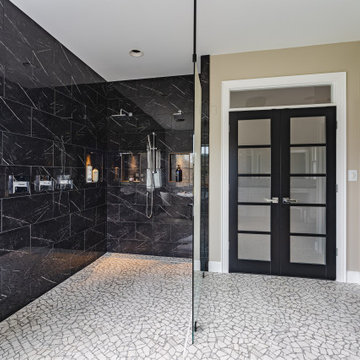
Photo of a mid-sized master bathroom in DC Metro with shaker cabinets, white cabinets, an open shower, a one-piece toilet, black and white tile, stone tile, multi-coloured walls, mosaic tile floors, an integrated sink, granite benchtops, multi-coloured floor, an open shower, black benchtops, an enclosed toilet, a double vanity and a freestanding vanity.

This is an example of a mid-sized country kids bathroom in Oxfordshire with a claw-foot tub, a one-piece toilet, multi-coloured walls, dark hardwood floors, a drop-in sink, brown floor and a freestanding vanity.
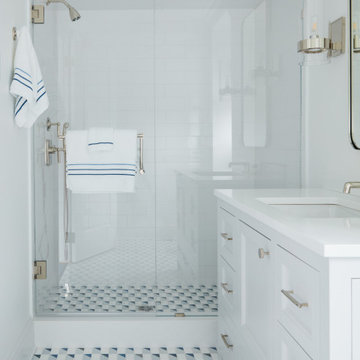
Design ideas for a small transitional 3/4 bathroom in New York with recessed-panel cabinets, grey cabinets, a corner shower, a two-piece toilet, multi-coloured tile, multi-coloured walls, mosaic tile floors, an undermount sink, multi-coloured floor, a hinged shower door, white benchtops, a single vanity and a freestanding vanity.
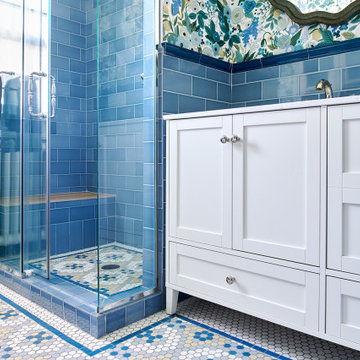
Inspiration for a small eclectic 3/4 bathroom in Philadelphia with shaker cabinets, white cabinets, a corner shower, a two-piece toilet, blue tile, subway tile, multi-coloured walls, mosaic tile floors, an undermount sink, engineered quartz benchtops, multi-coloured floor, a sliding shower screen, white benchtops, a shower seat, a single vanity, a freestanding vanity and wallpaper.

Interior: Kitchen Studio of Glen Ellyn
Photography: Michael Alan Kaskel
Vanity: Woodland Cabinetry
Photo of a mid-sized tropical master bathroom in Other with beaded inset cabinets, blue cabinets, a drop-in tub, a shower/bathtub combo, white tile, ceramic tile, multi-coloured walls, mosaic tile floors, a drop-in sink, marble benchtops, multi-coloured floor, a shower curtain, white benchtops, a single vanity, a freestanding vanity and wallpaper.
Photo of a mid-sized tropical master bathroom in Other with beaded inset cabinets, blue cabinets, a drop-in tub, a shower/bathtub combo, white tile, ceramic tile, multi-coloured walls, mosaic tile floors, a drop-in sink, marble benchtops, multi-coloured floor, a shower curtain, white benchtops, a single vanity, a freestanding vanity and wallpaper.
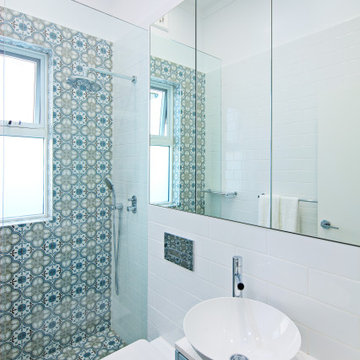
Inspiration for a small contemporary bathroom in Sydney with shaker cabinets, blue cabinets, an open shower, a one-piece toilet, white tile, ceramic tile, multi-coloured walls, ceramic floors, a drop-in sink, engineered quartz benchtops, multi-coloured floor, white benchtops, a single vanity and a freestanding vanity.
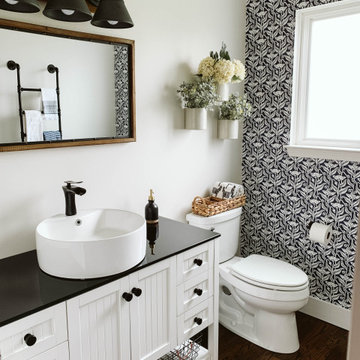
Inspiration for a small country 3/4 bathroom in Detroit with beaded inset cabinets, white cabinets, multi-coloured walls, dark hardwood floors, black benchtops, an enclosed toilet, a single vanity, a freestanding vanity and wallpaper.
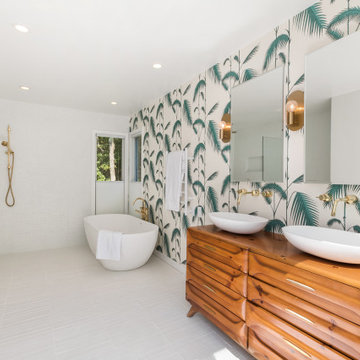
Open concept shower - tub area
Inspiration for a beach style bathroom in New York with medium wood cabinets, a freestanding tub, multi-coloured walls, a vessel sink, wood benchtops, grey floor, brown benchtops, a double vanity, a freestanding vanity and wallpaper.
Inspiration for a beach style bathroom in New York with medium wood cabinets, a freestanding tub, multi-coloured walls, a vessel sink, wood benchtops, grey floor, brown benchtops, a double vanity, a freestanding vanity and wallpaper.
Bathroom Design Ideas with Multi-coloured Walls and a Freestanding Vanity
7